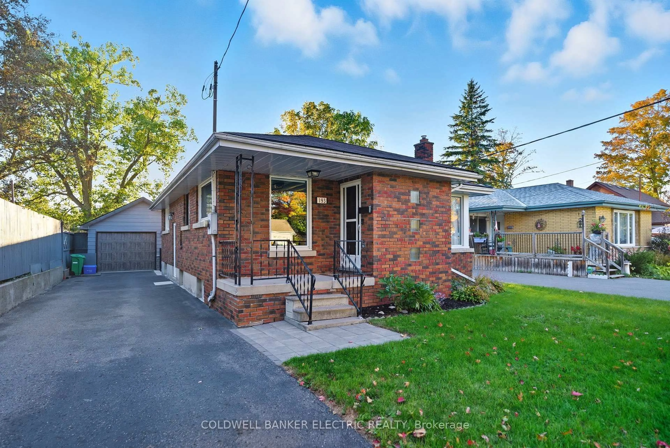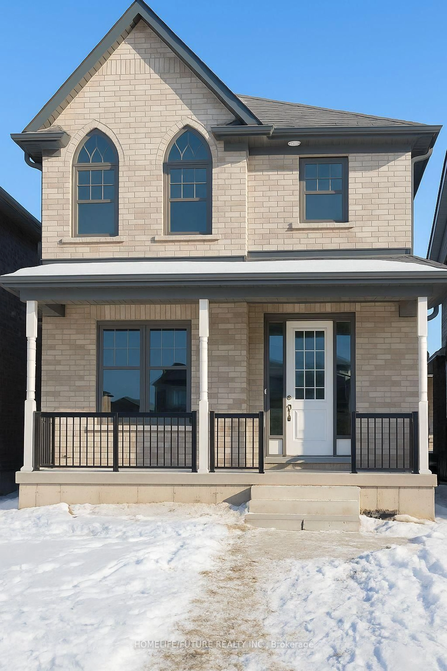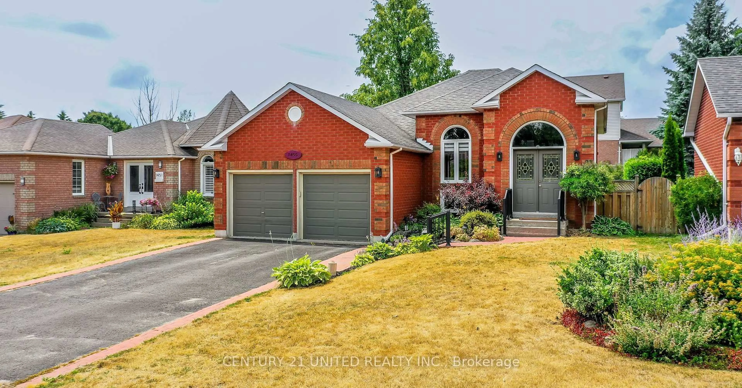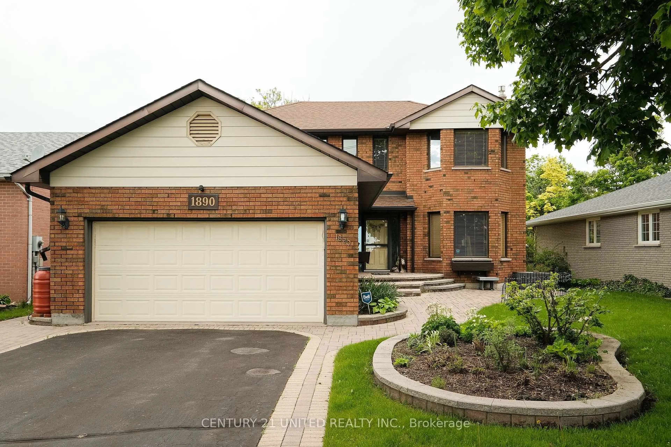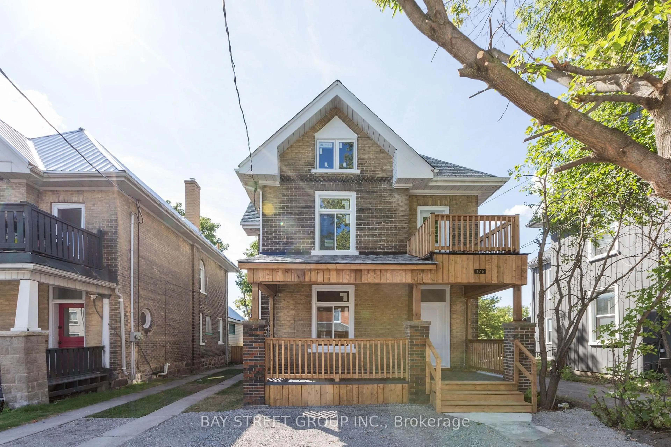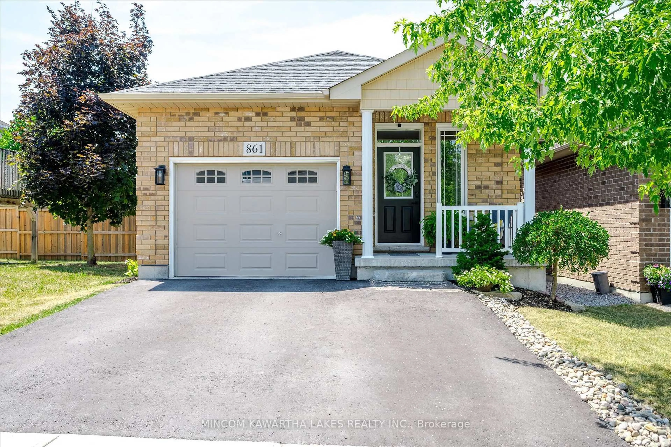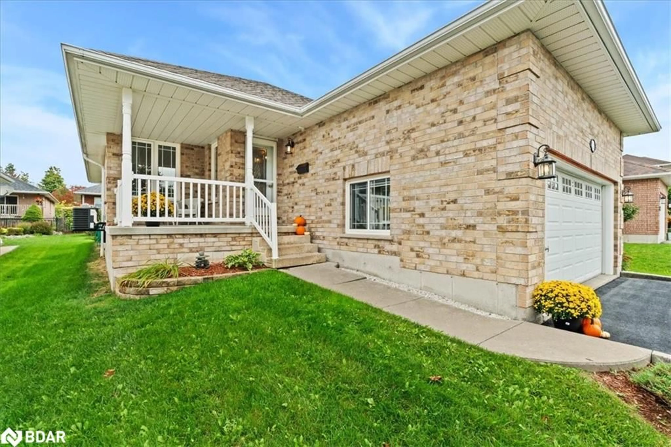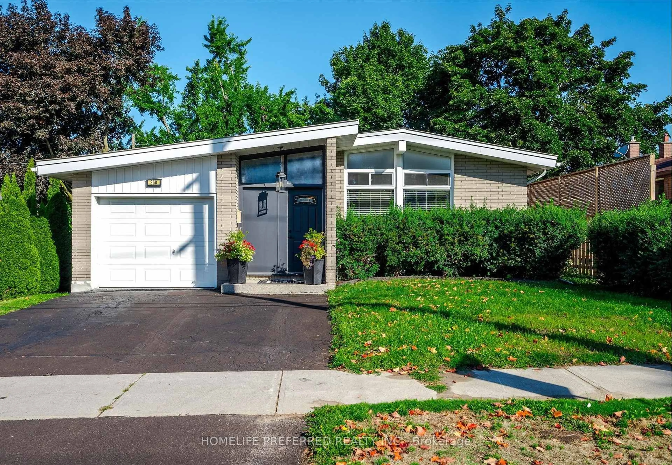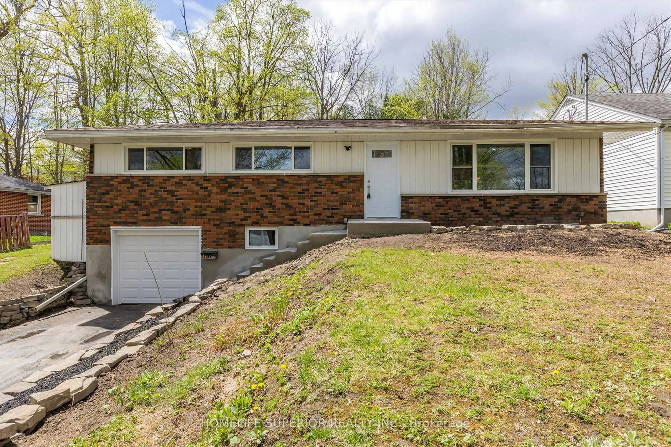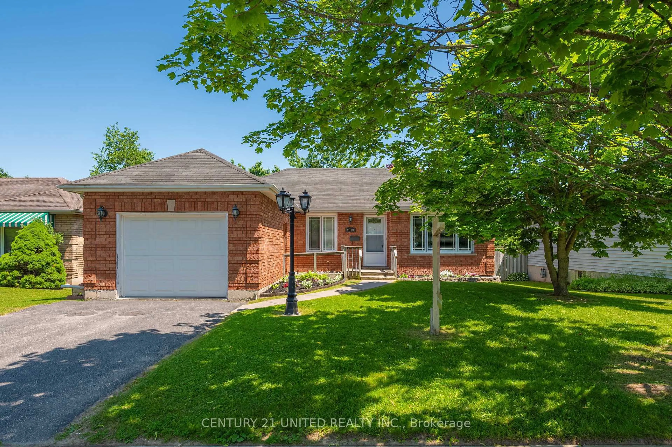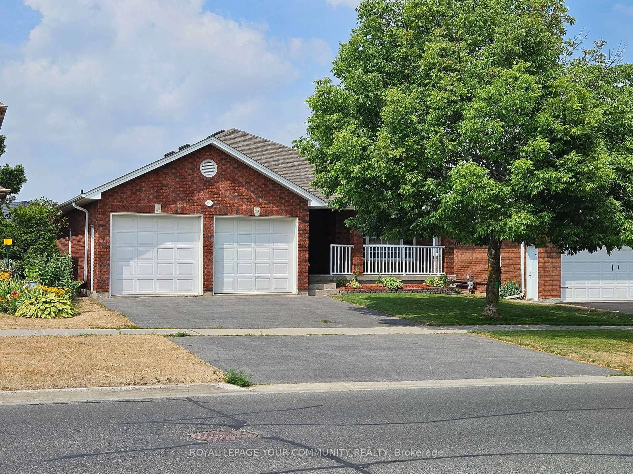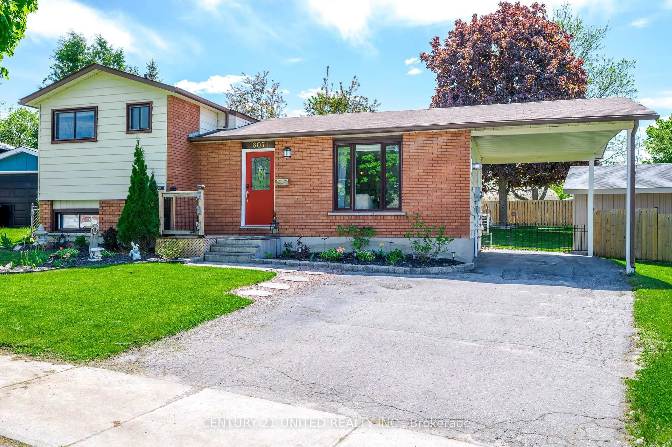This stunning family-sized raised bungalow in Peterborough's preferred West End is move-in ready ! Upon entering you find a bright sunny living room with engineered hardwood flooring, gas fireplace, and elegant coffered ceiling along with a gracious dining room just off the kitchen. The Cooks kitchen offers loads of cabinetry, oversized double sink and is open to the breakfast nook which features a walk-out to the deck overlooking the private backyard. Three good sized bedrooms and an updated main bath complete this floor. The lower level is perfect for multi-generational families with an open concept living space which includes the recreation room with a large picture window, a gas fireplace, and coffered ceiling, along with a kitchenette. 3pc bath, a large bedroom with closet (currently used as a guest room ), as well as the laundry and utility rooms complete the lower level space. This home offers 2154 sq ft of living space set on a 155 deep landscaped lot. Outside you'll find interlock walkways, stone steps, and mature gardens as well as a fully-fenced pool-sized yard which offers a professionally finished workshop (man den or she shed) with electricity at rear of property. Newer roof, updated baths and flooring. This home is pre-inspected and waiting for you.
Inclusions: Fridge, Stove, Washer, Dryer, Built In Dishwasher, Microwave
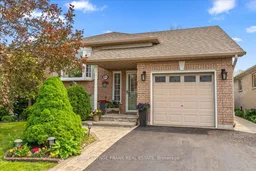 36
36

