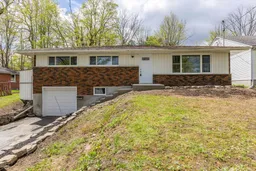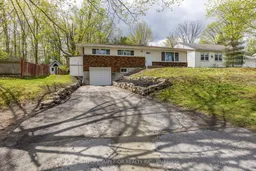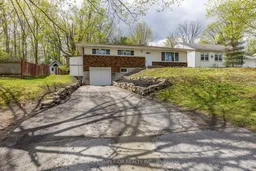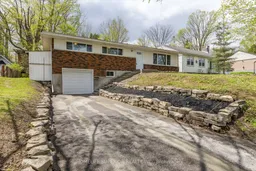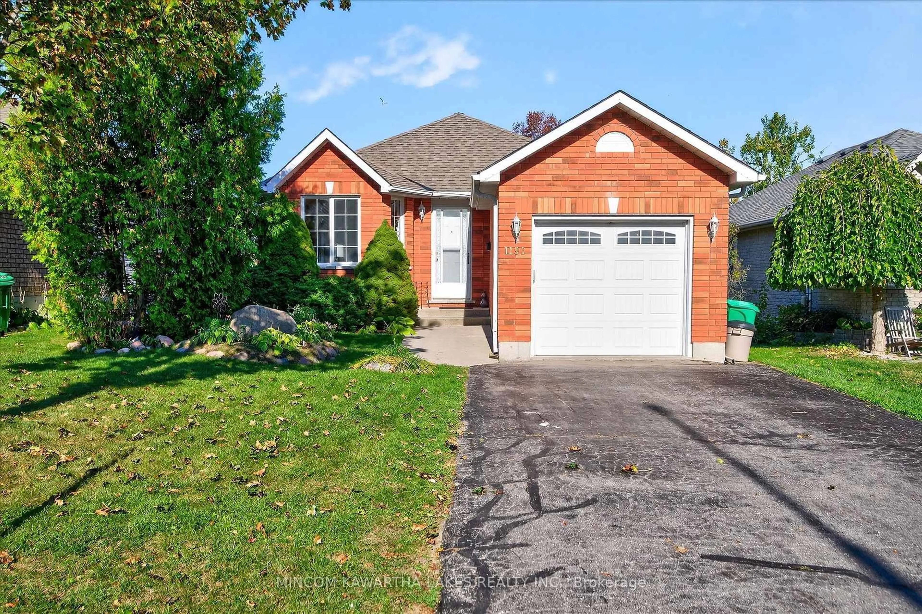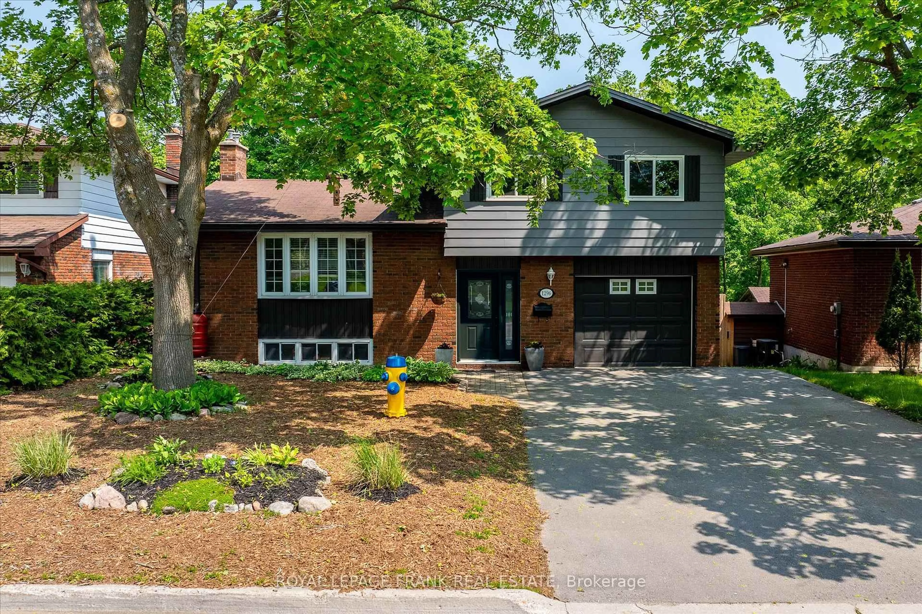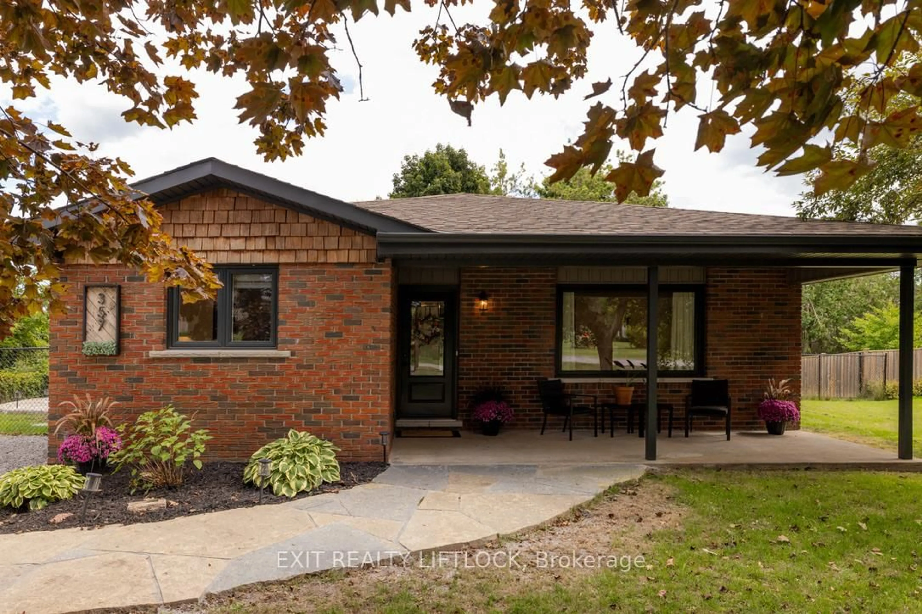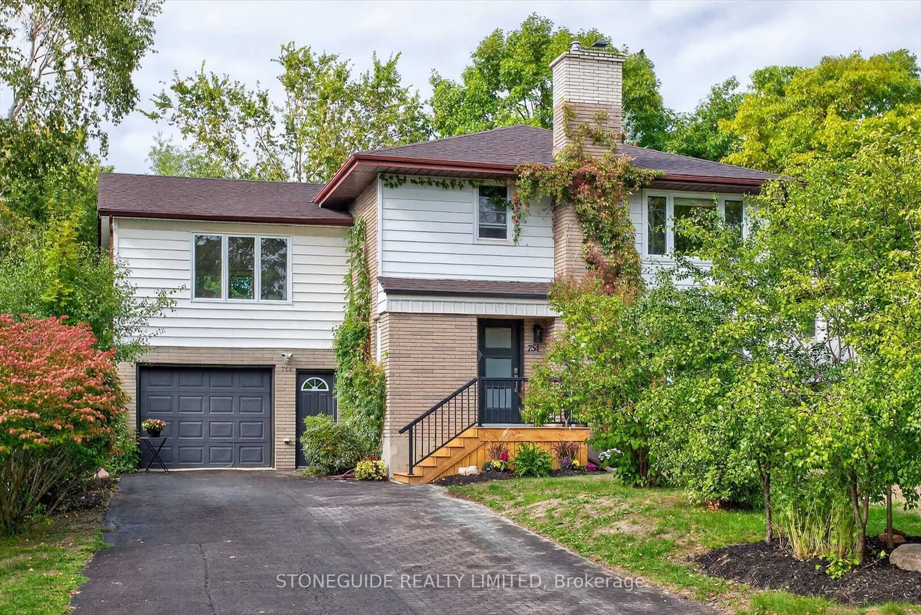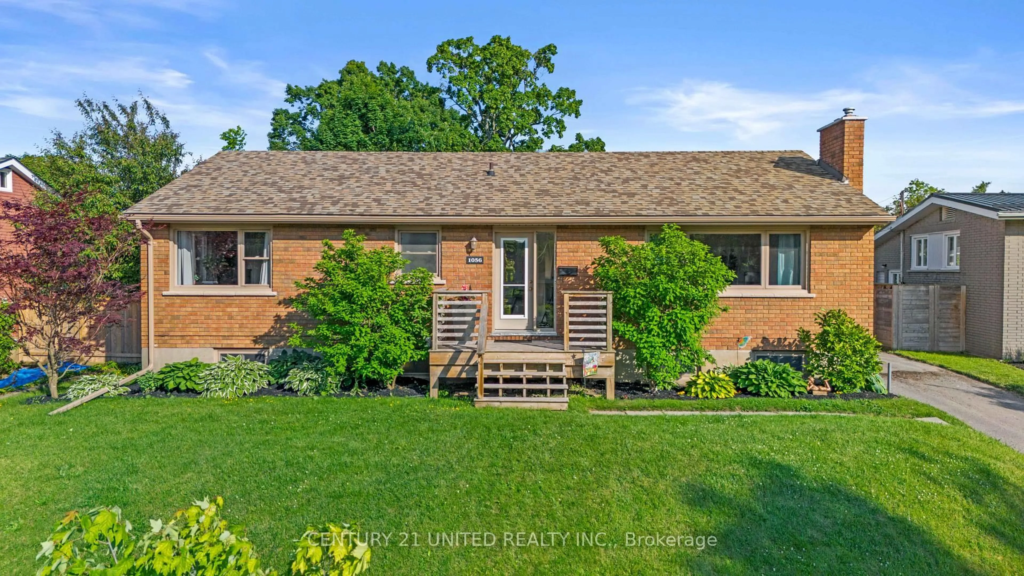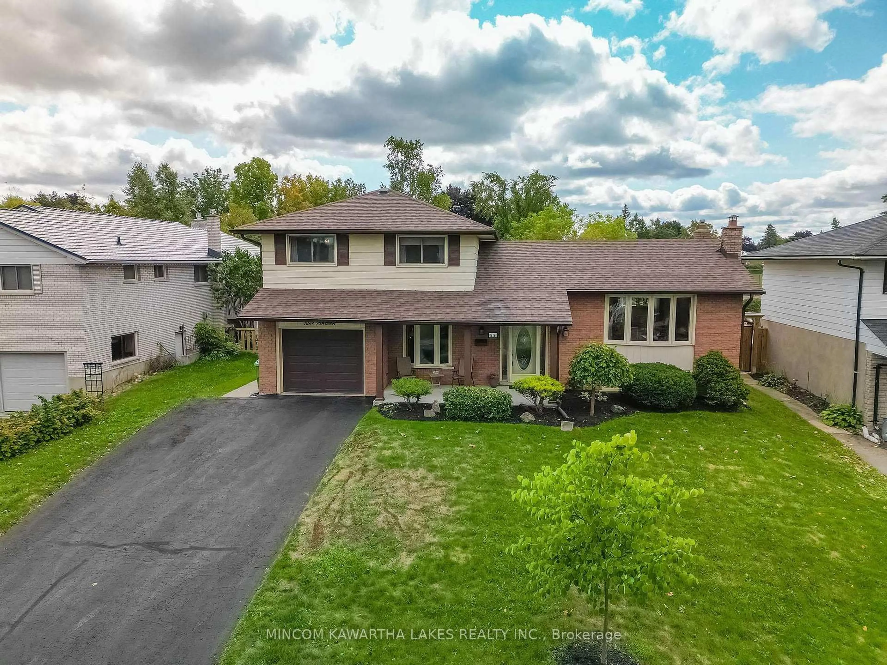Beautifully updated all brick bungalow with in-law suite on a large lot, in the heart of Peterborough. Main floor has open concept updated island kitchen with quartz countertops, pot lights and brand new stainless steel appliances. Dining room steps out through sliding glass doors to two tiered deck for your barbequing needs. Large open living room with pot lights and huge picture window to let in all the light. Three bedrooms, all with large windows. Separate laundry area in basement. Bring the in-laws and share the costs! Basement walks straight out to garage, no stairs! In-law suite boasts a large living room with pot lights opening to a kitchen with quartz counters, pot lights and brand new stainless steel appliances, a bedroom with double closet and a 4pc washroom. Freshly painted throughout. Oversize garage, parking for 3+ vehicles, no sidewalks to shovel. Walk to Prince of Wales Public School and grocery store. Very close to Peterborough Hospital. Vacant for your immediate enjoyment.
Inclusions: 2 fridges, 2 stoves, 2 microwaves, B/I dishwasher, washer and dryer, all elfs, garage door opener and remote.
