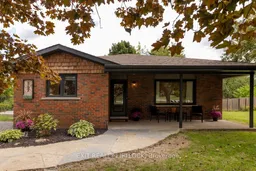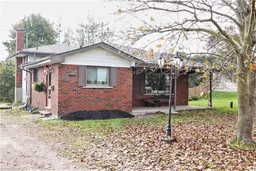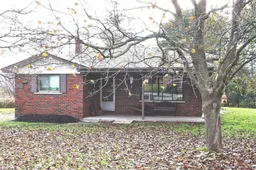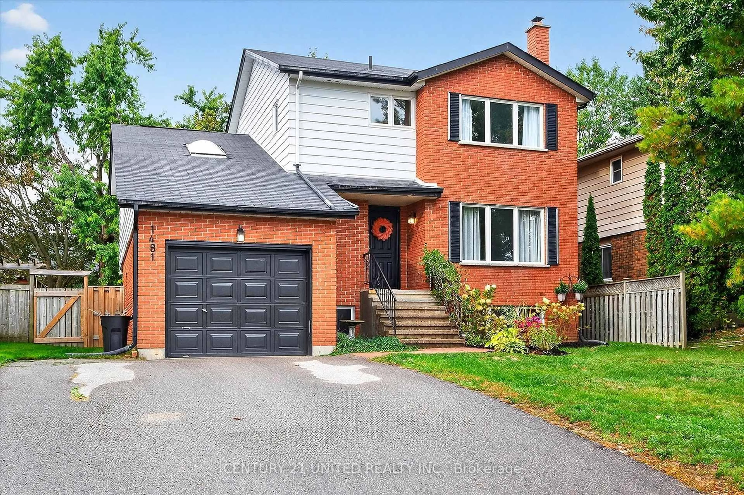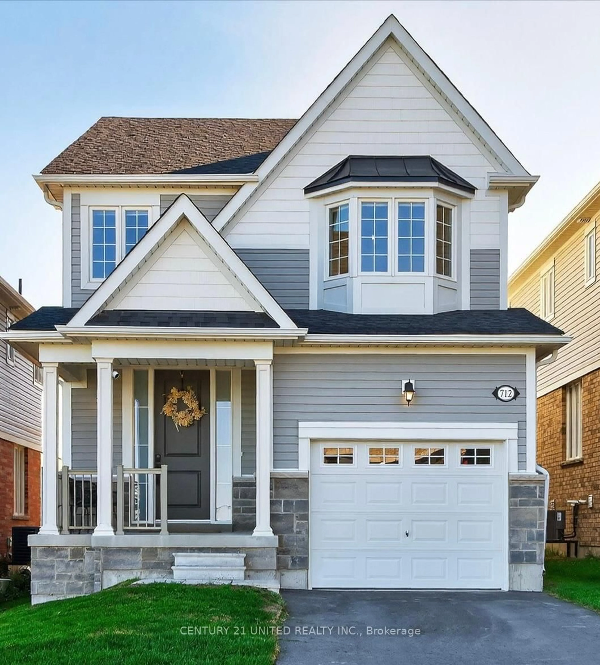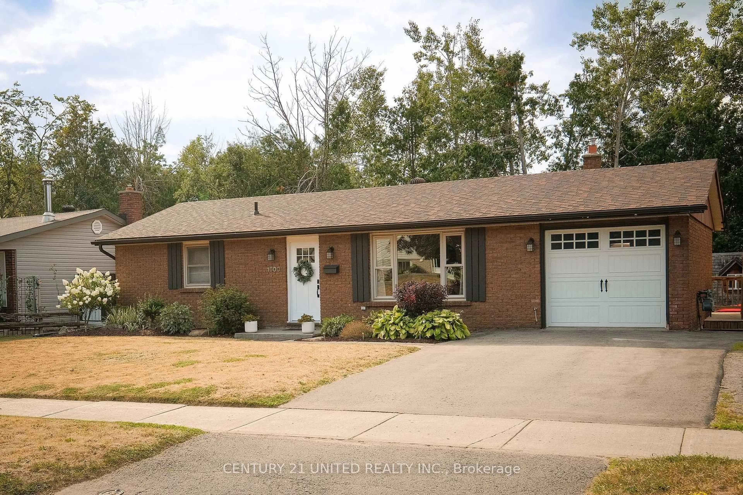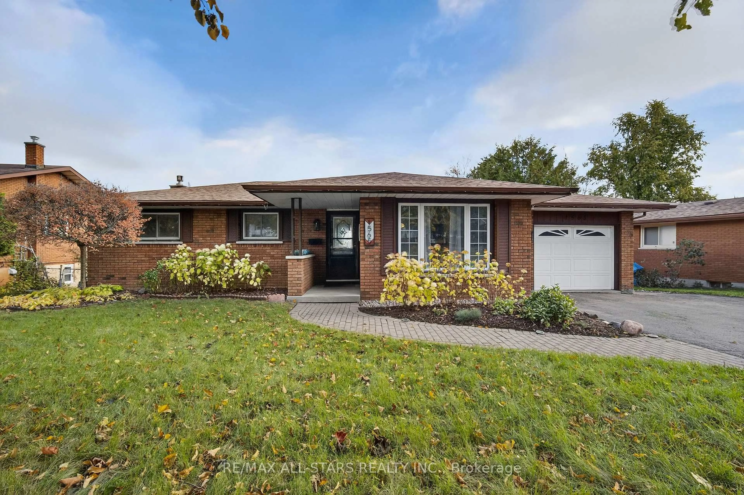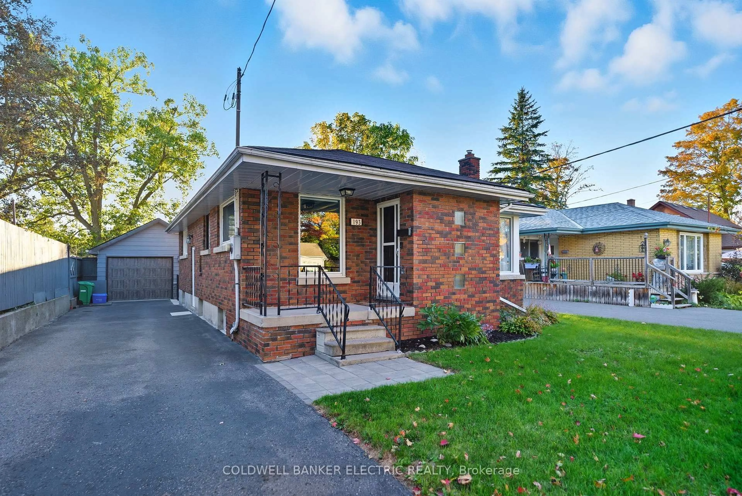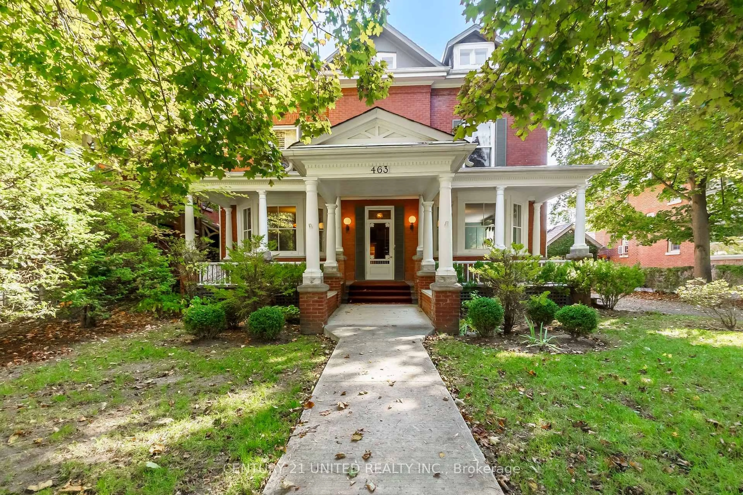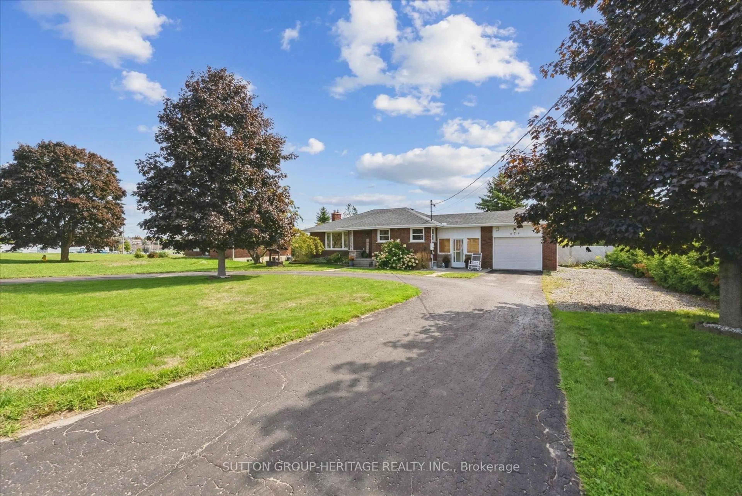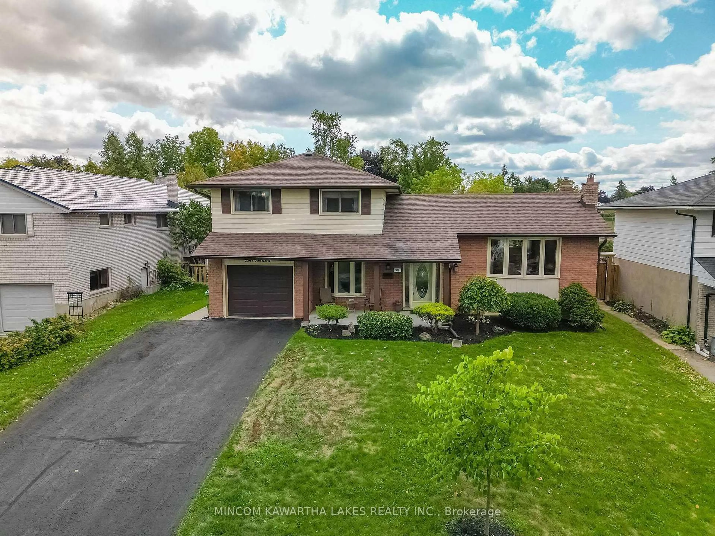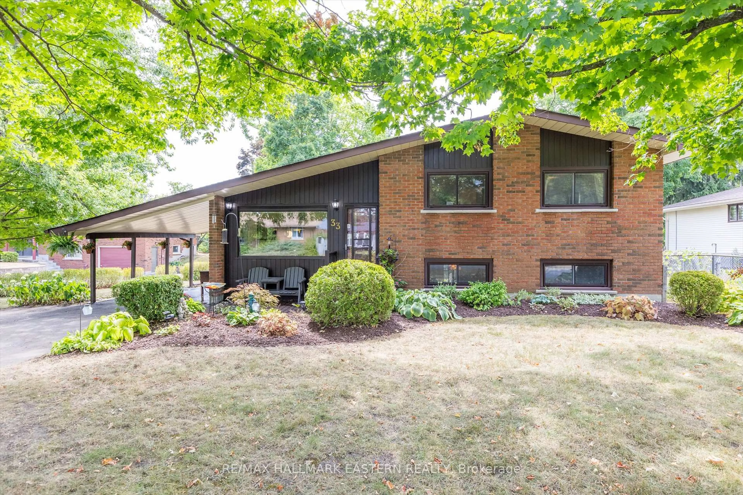Welcome to 357 Simons Avenue - a North-End gem where style, comfort, and convenience come together. This beautifully renovated 3 bedroom, 2 bathroom back-split was completely updated in 2022, featuring modern finishes and an inviting, functional layout. From the moment you step inside, the home feels bright and welcoming - perfect for family gatherings, entertaining friends, or simply enjoying everyday living. The heart of the home is its open, thoughtfully designed interior, while the outdoors is just as impressive. The backyard features stamped concrete patios, custom Armour stone landscaping, and a fully fenced yard - ideal for entertaining, pets, or cozy fall evenings by the firepit. Set on a quiet street in Peterborough's desirable North-End, this home offers the best of both worlds; the peace and space of a country-style lot with the convenience of city living. Enjoy nearby parks and trails, walks to Starbucks and Jackson's Park, and quick access to groceries, shops, and schools. Move-in ready and beautifully finished throughout, 357 Simons Avenue is the perfect place to put down roots - whether you're search for your forever home or your next step. Book your showing today and discover why this home is the one you've been waiting for.
Inclusions: Fridge x 2, Stove, Dishwasher, Microwave, Well Equipment, (Basement couch negotiable), Zebra Blinds, Curtain Rod.
