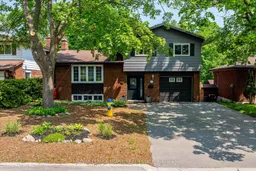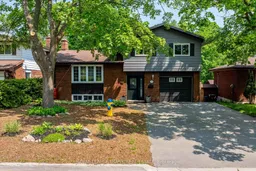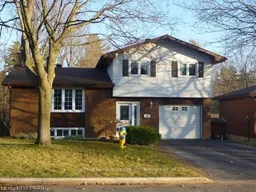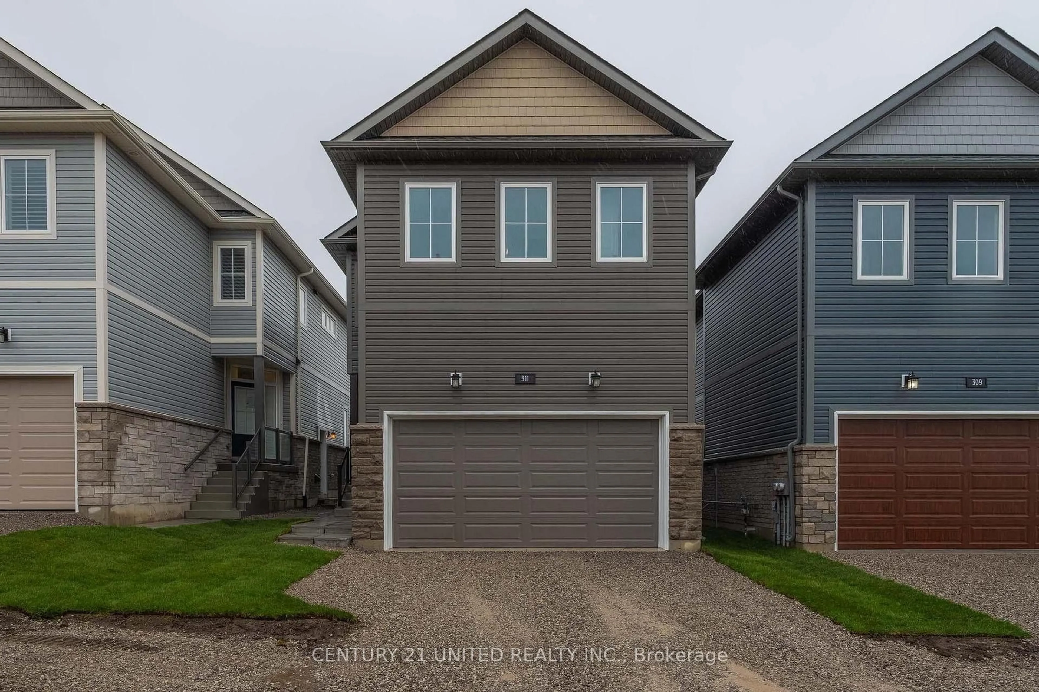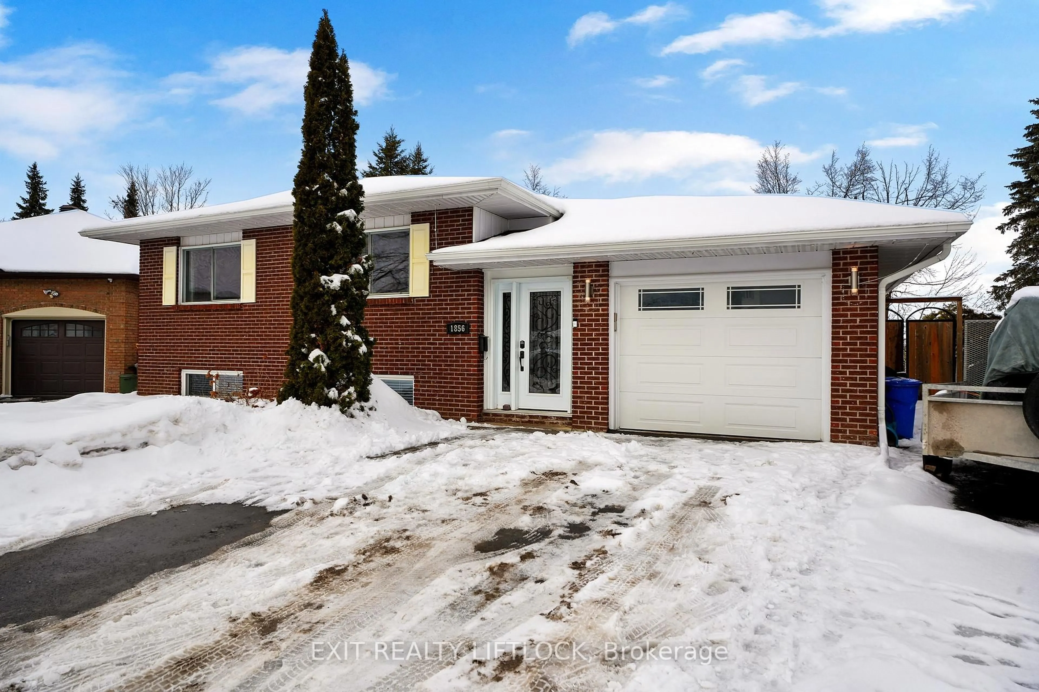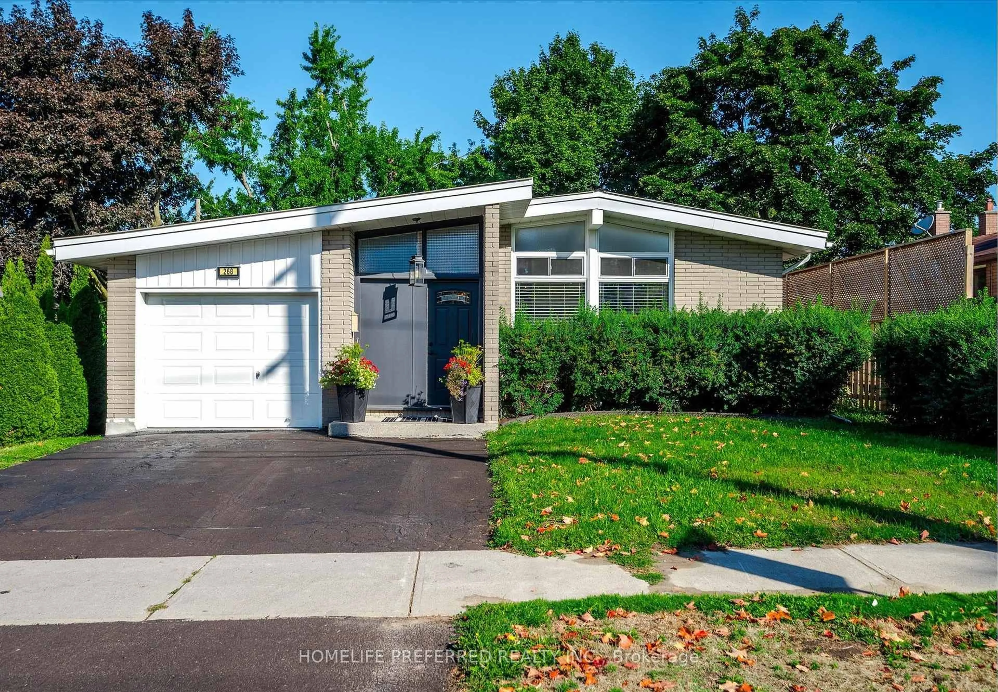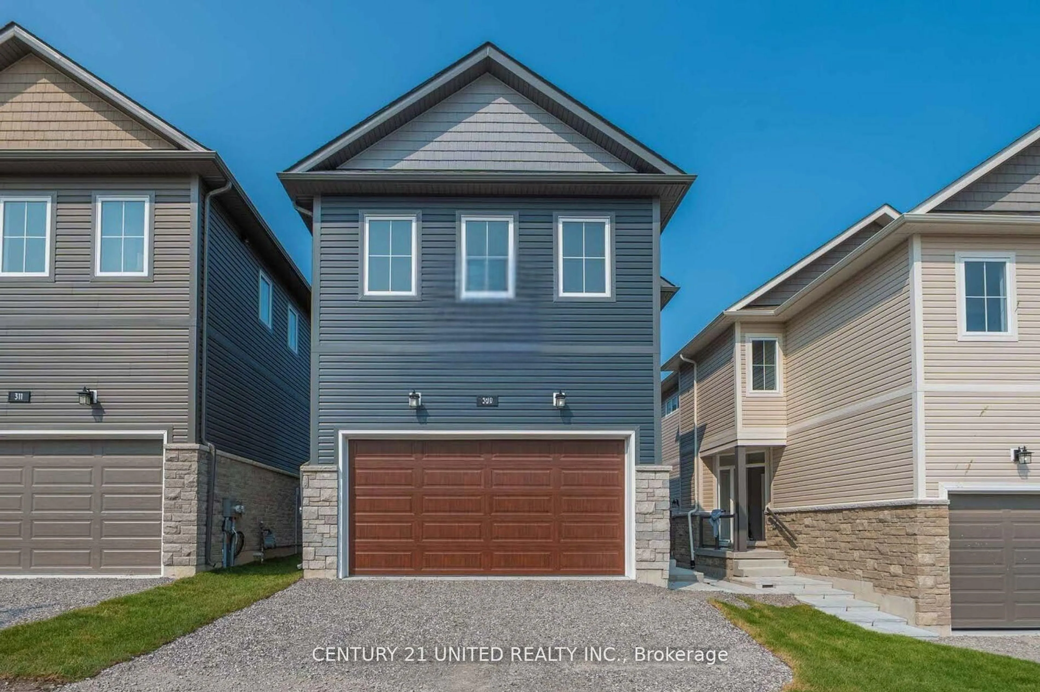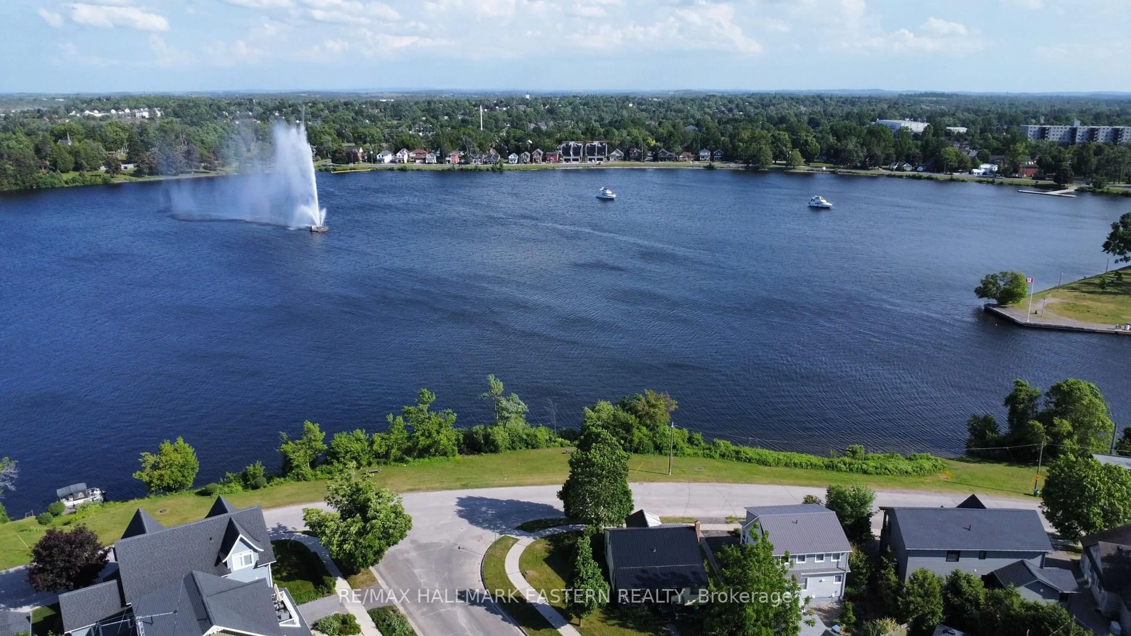Step into this thoughtfully renovated home offering the perfect blend of modern style and functional living. The open concept layout seamlessly connects the bright, airy living and dining spaces with a contemporary kitchen ideal for both daily living and entertaining. Step out to your deck overlooking your fully fenced, large yard, equipped with a gas BBQ and stairs to the second deck. Featuring three spacious bedrooms and two bathrooms. Main bathroom has heated floors for your comfort. This home provides comfort and flexibility for families or professionals alike. Located in a highly sought after neighbourhood, you'll love the sense of community, proximity to top schools, parks, local zoo, Trent University and amenities. UPDATES: Soffits, fascia, eaves, aluminum flashing (2023), owned water heater (2019), furnace (2019), driveway repave (2018), kitchen renovation (2017).
Inclusions: All electrical light fixtures, all window coverings, rods & blinds, fridge, stove, built-in microwave, built-in dishwasher, all bathroom mirrors, clothes washer & clothes dryer, gas fireplace, furnace (2019), air conditioner, hot water heather (2019), work bench in garage, white cabinet in laundry, room, rain barrel, BBQ, kids playhouse, outside backyard clothes line
