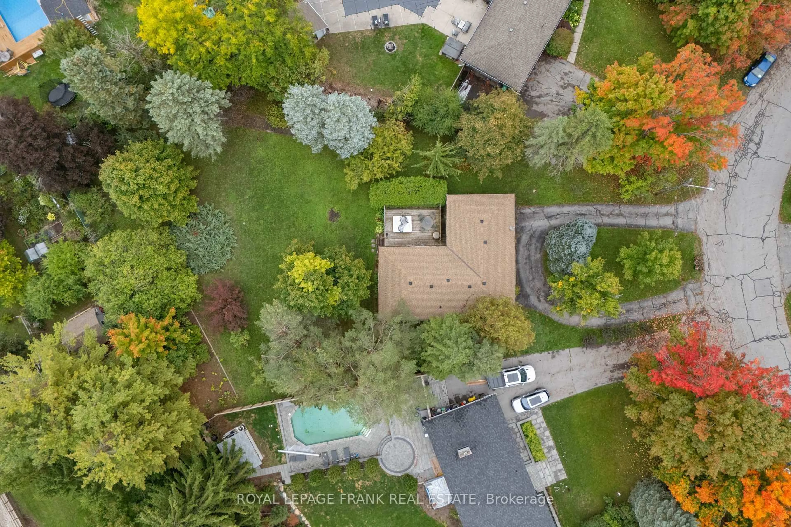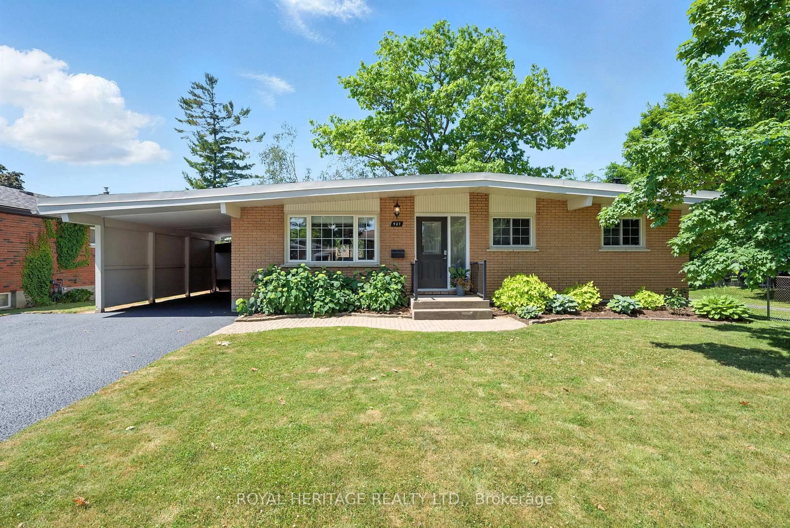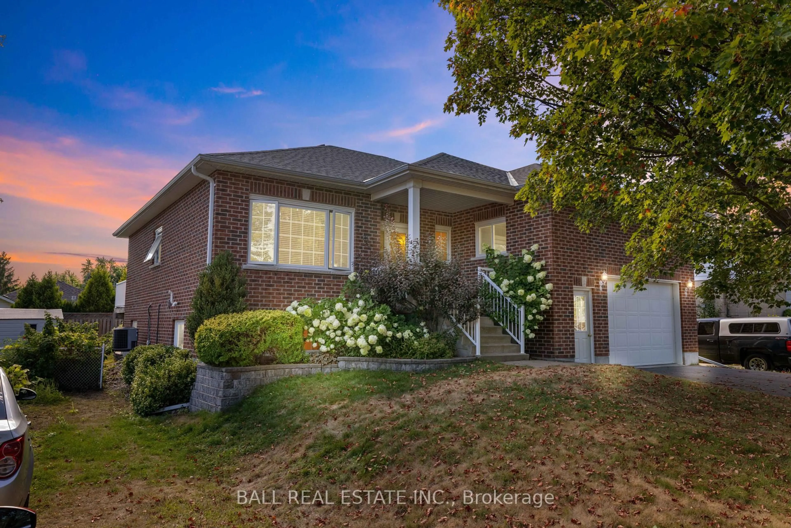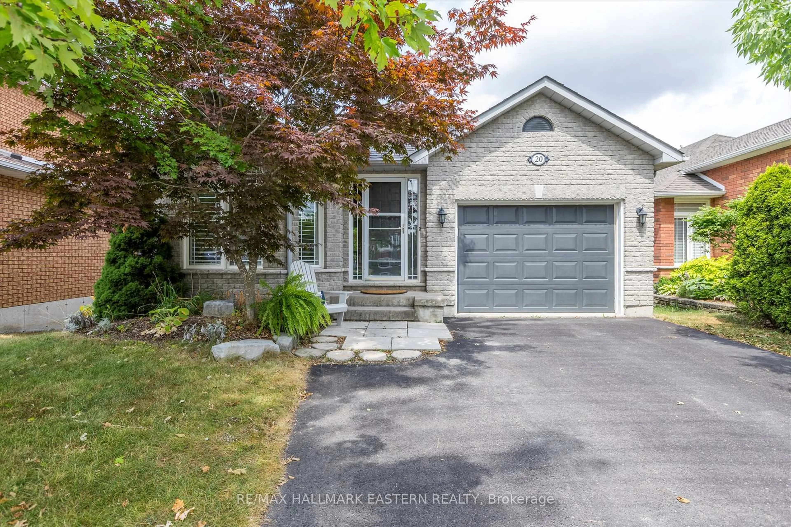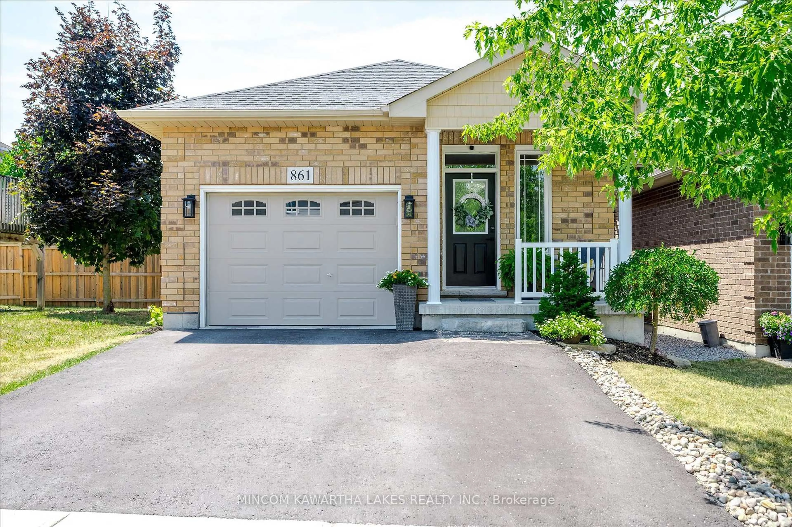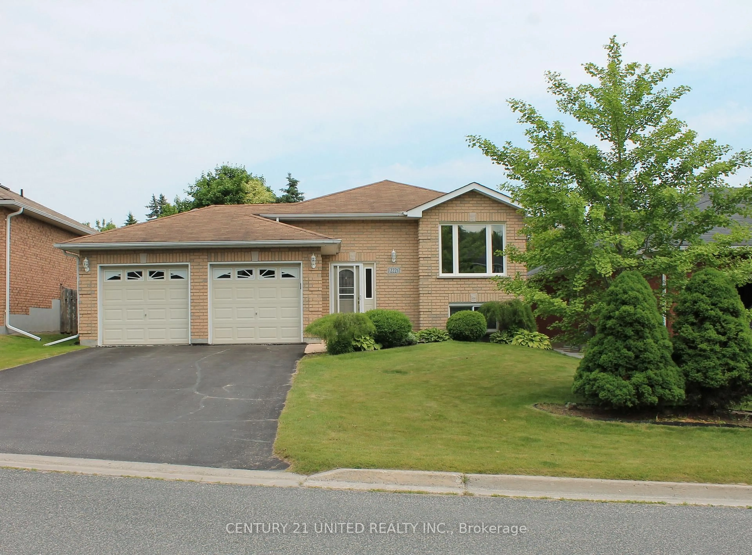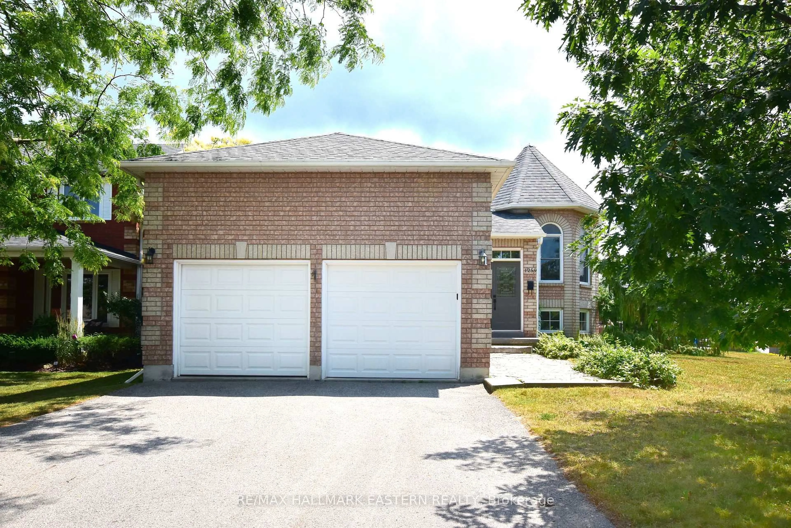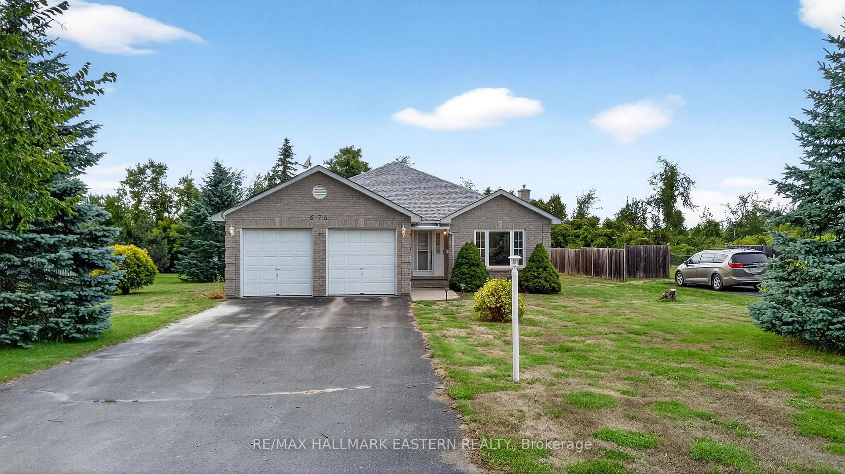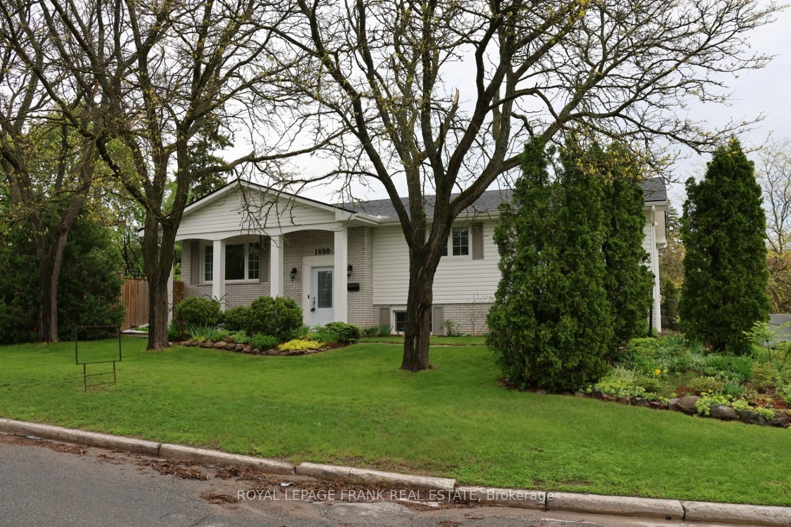Charming North-End Bungalow in Peterborough's Most Desirable Court! Welcome to this beautifully maintained 3-bedroom, 3-bath bungalow, proudly offered by the original owners. Nestled on a quiet court in the sought-after north end of Peterborough, this home blends comfort, elegance, and functionality. Step into an open-concept kitchen, dining, and living area, perfect for modern living and entertaining. A formal dining room adds an extra touch of sophistication for hosting special gatherings. Cozy up beside one of the two gas fire places one in the inviting living room, the other in the spacious finished basement rec room. The large primary suite offers a peaceful retreat with a walk-in closet and a private 3-piece ensuite. Two additional bedrooms provide ample space for family or guests. Outside, enjoy a b beautifully landscaped yard with a dedicated outdoor entertainment area, ideal for summer evenings. The double car garage offers plenty of storage and convenience. Don't miss your chance to live in one of Peterborough's most desirable neighbourhoods this lovingly cared-for home is a rare find!
Inclusions: Fridge, Stove, Washer, Dryer, Dishwasher, Stand Alone Freezer in Basement
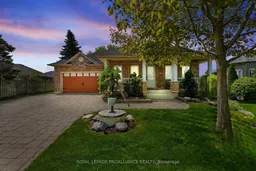 50
50

