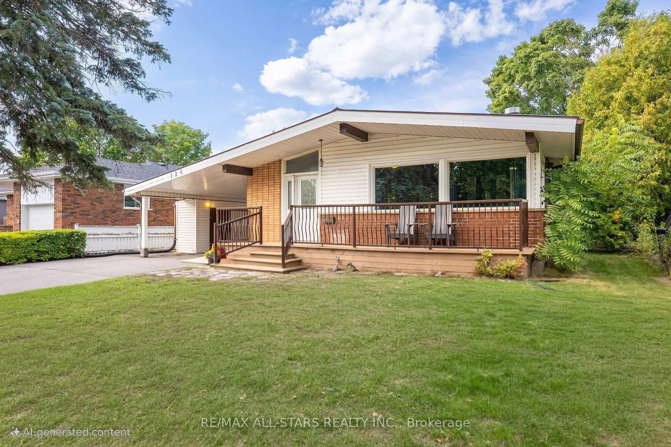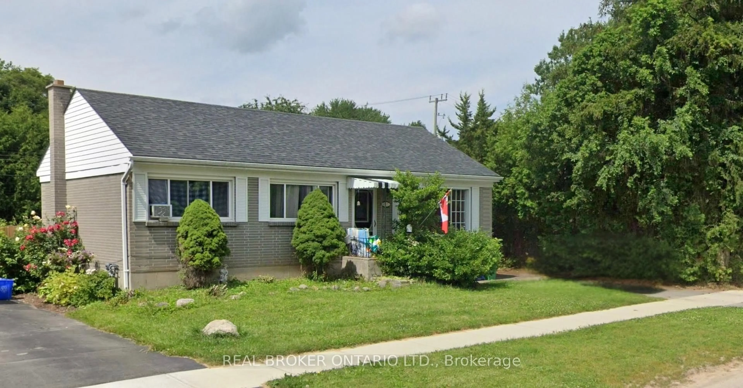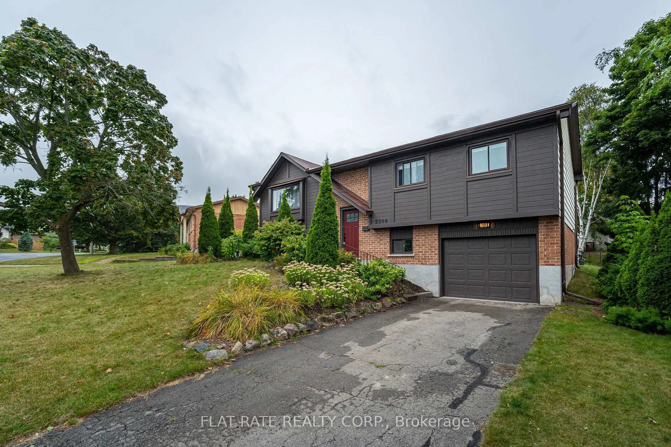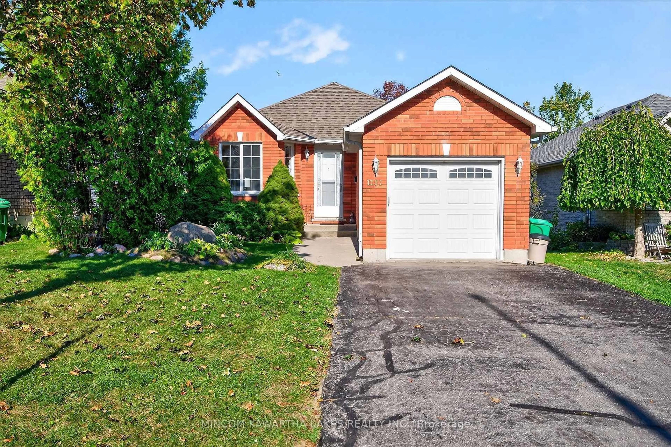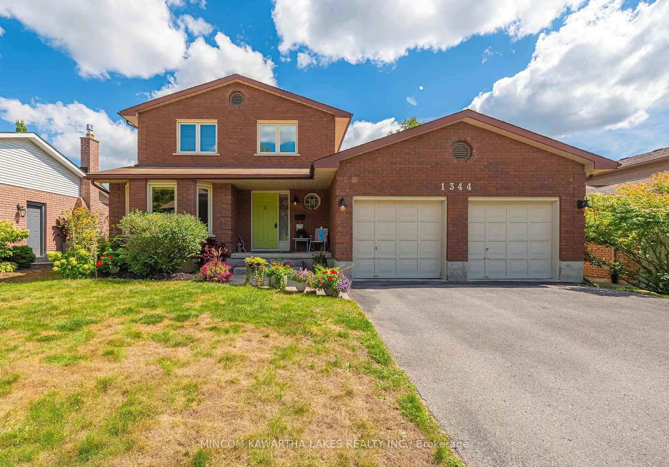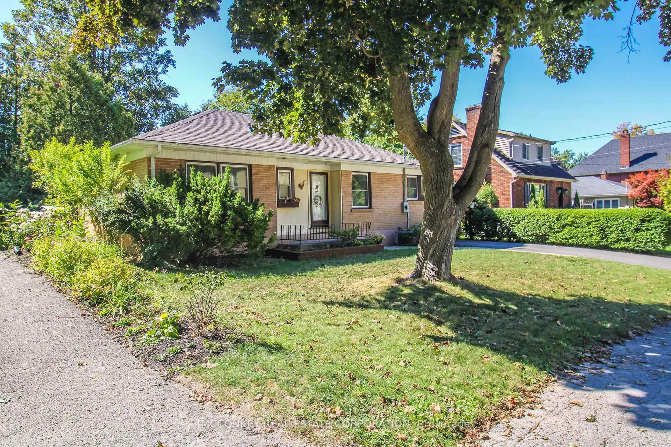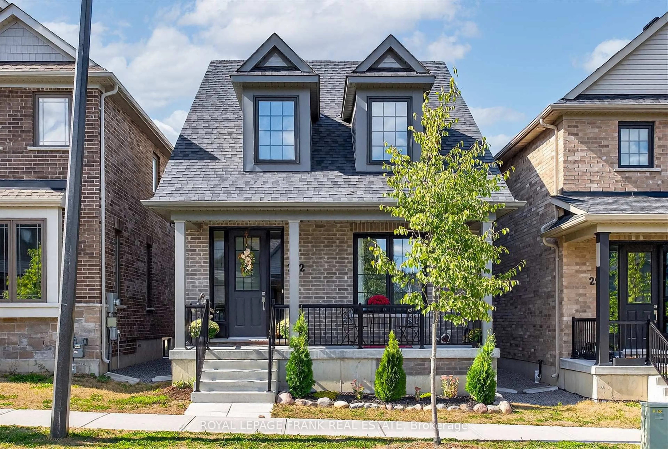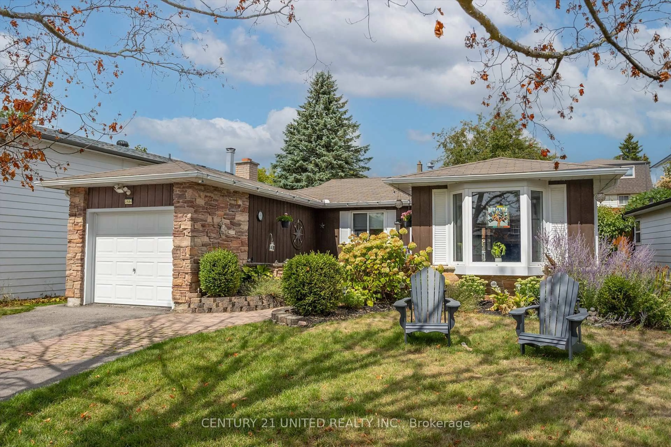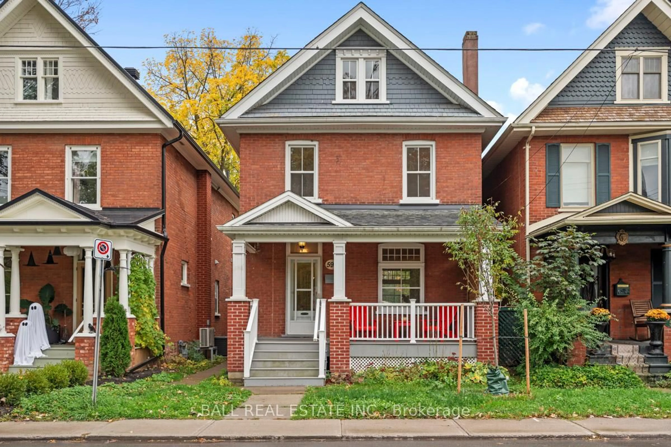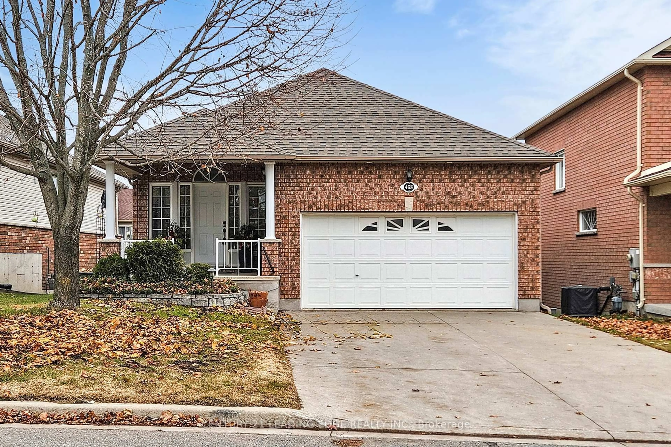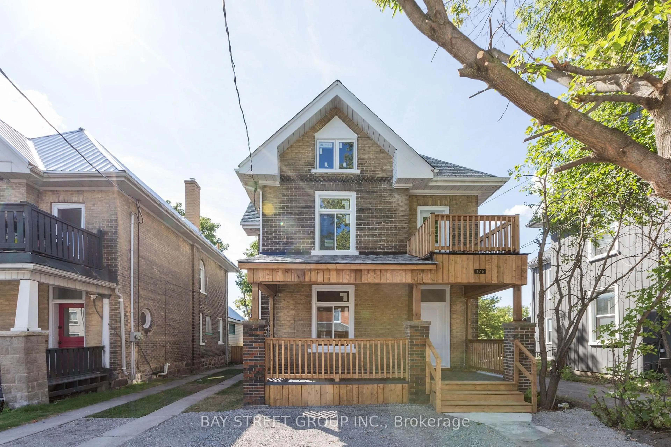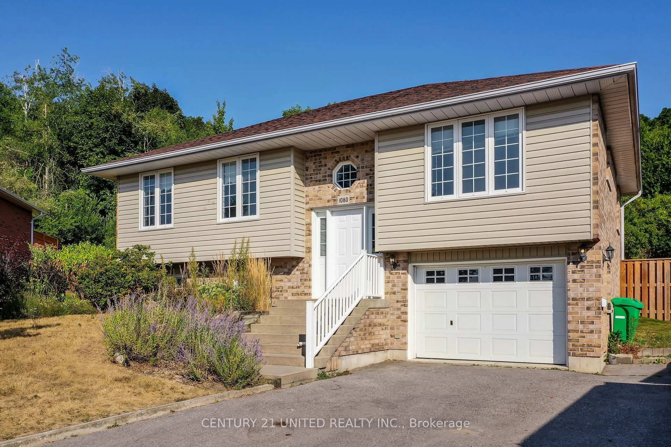Tucked away on a quiet dead-end street in Peterborough's sought-after North End ... this 3+1 bedroom bungalow is the definition of move-in ready. Step inside and you'll find a bright, modern kitchen with brand new cabinets and Countertops ... perfect for morning coffee or late-night snacks. The list of upgrades is long - roof membrane (2020), fence (2022), patio door, all windows have been replaced, front & back door, both bathrooms, new flooring, fresh paint, modern trim, and even the little details like lighting, switches, and outlets - its all done. Sitting on an oversized 67' x 117' lot, the backyard is a dream - fully fenced, flat, and ready for family BBQs, kids, pets, or even a garden. The double-wide driveway + carport fits up to 3 vehicles ... you could squeeze 5 ;-) with direct access into the house, rain or shine. And just steps away? A neighborhood park with a splash pad, plus miles of trails to explore . You're also minutes to schools, transit, and shopping - everything you need, close by. This is more than a house its a home ready for your next chapter. Move-in ready. North End. In-law potential. Book your showing today!
Inclusions: Fridge, Stove, Dishwasher, Washer, Dryer. All inclusions being sold "AS IS".
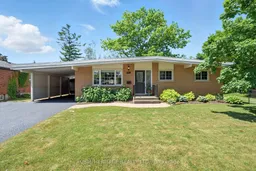 46
46

