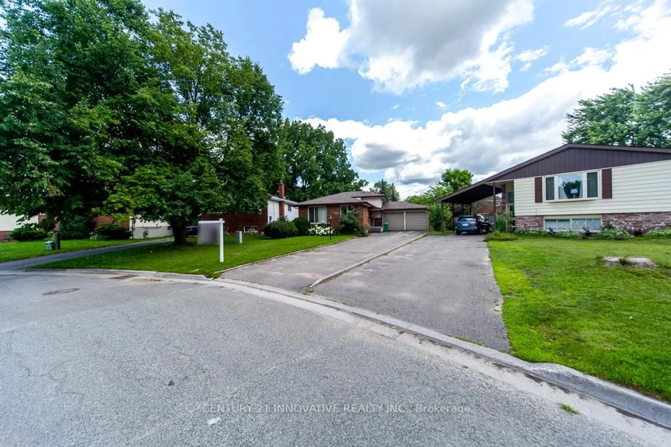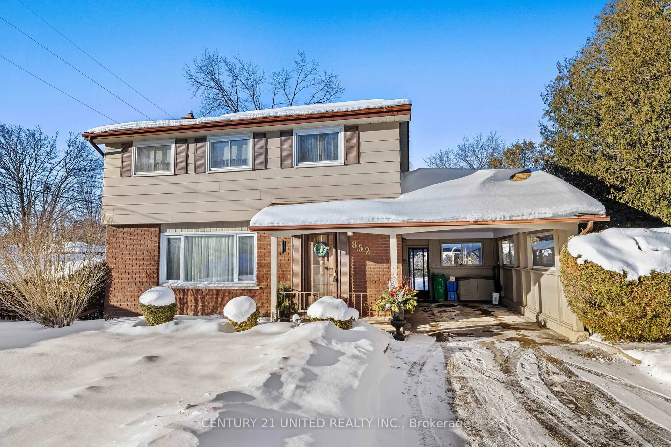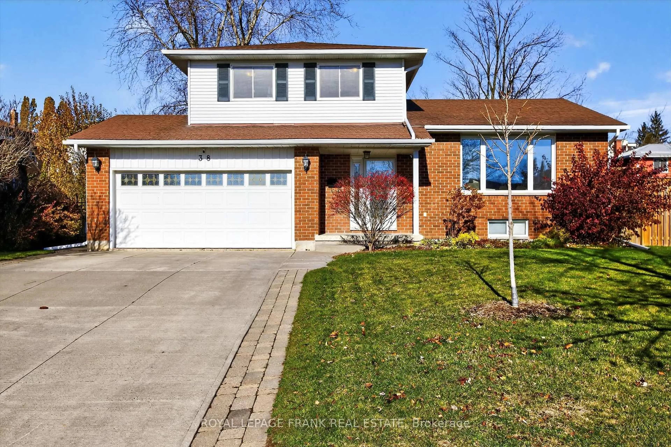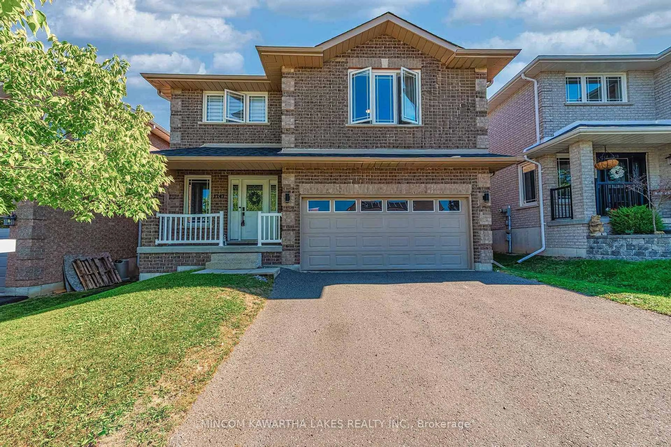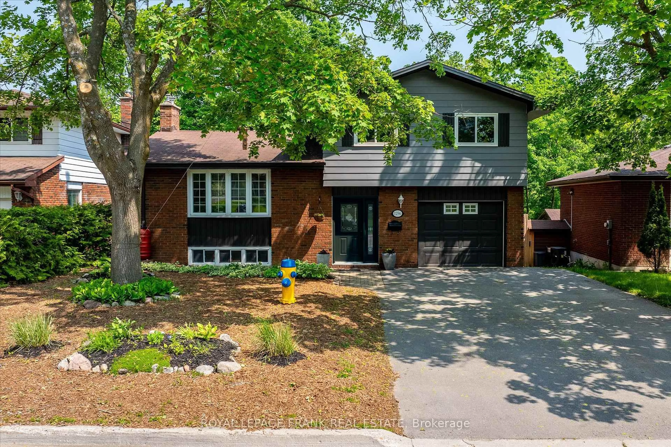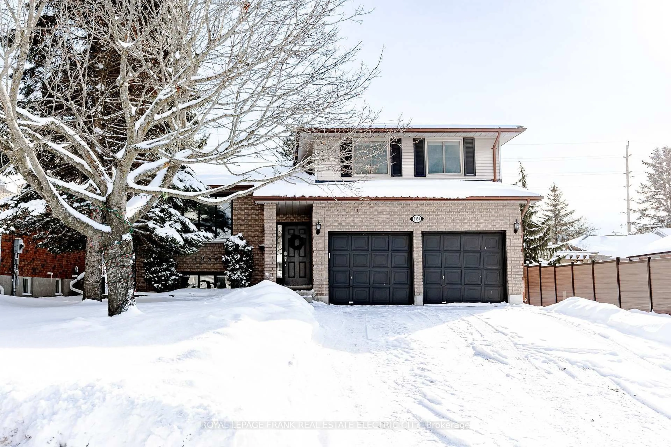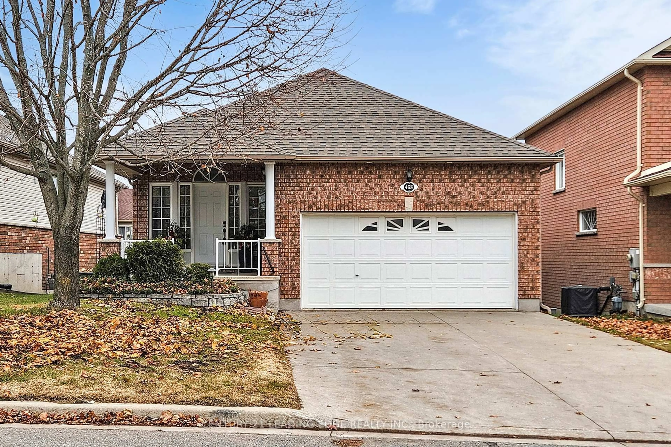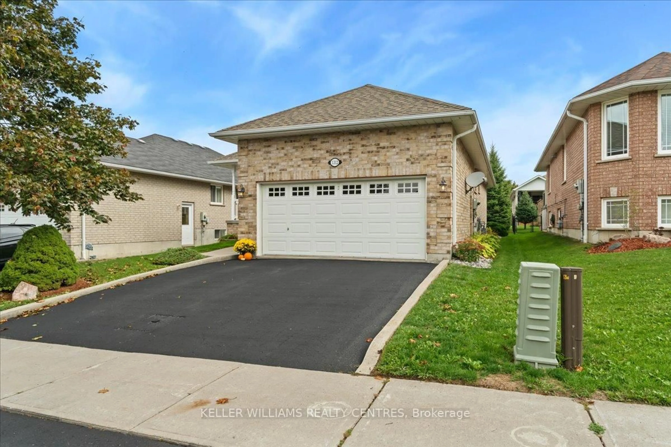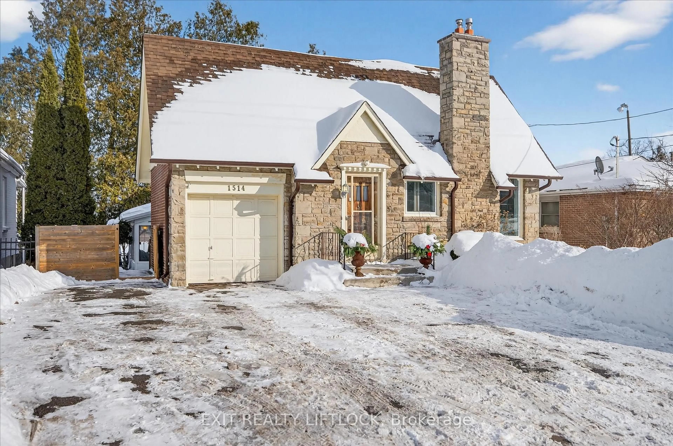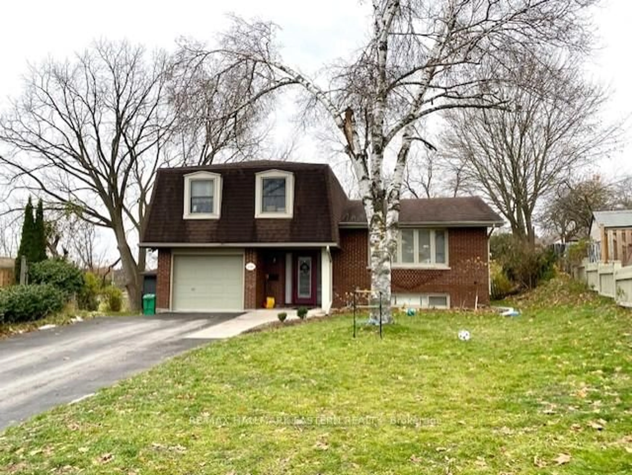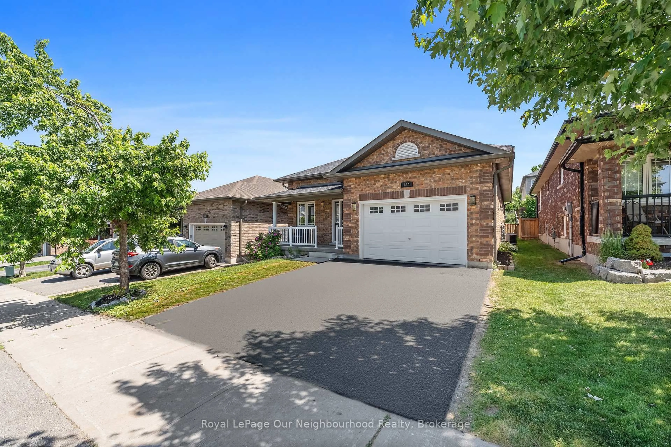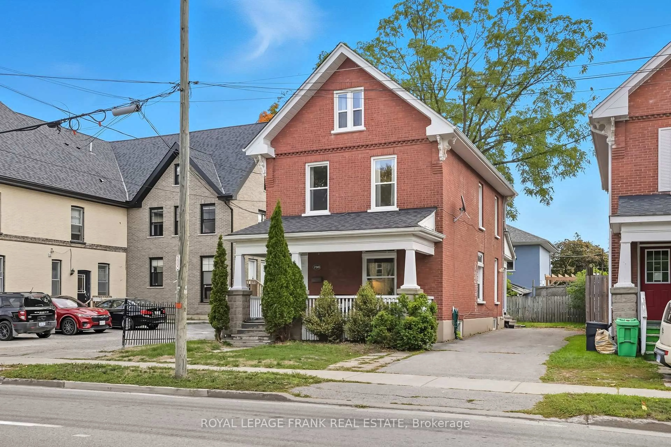Prime location for active seniors or families who enjoy the outdoors. This all brick bungalow with walk-out basement is located in a quiet cul-de-sac backing on to green space, A short walk to the Peterborough Golf and Country Club, Rotary Trail, the Otonabee River and Trent University. Go kayaking in the morning and play a round of golf in the afternoon. The open concept main floor offers two bedrooms, an eat-in kitchen with walk-out to a private deck for entertaining. The spacious great room with panoramic picture windows fills the home with an abundance of natural light and unobstructed views of nature. The lower 'ground leveL with walk-out has an additional 4 pc bath and three additional bedrooms including a SECOND PRIMARY BEDROOM with gas fireplace and large walk in closet currently being used as a family room. The home has in-law potential, with direct access from the foyer to the garage and lower level. Fully fenced backyard. Steps to Public Transit. A well cared for home.
Inclusions: Fridge, Stove, Dishwasher. Washer & Dryer. Water Filtration System. Shelving in laundry room and garage.
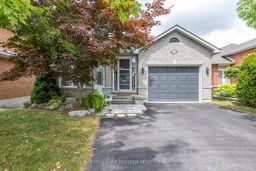 33
33

