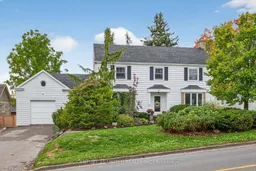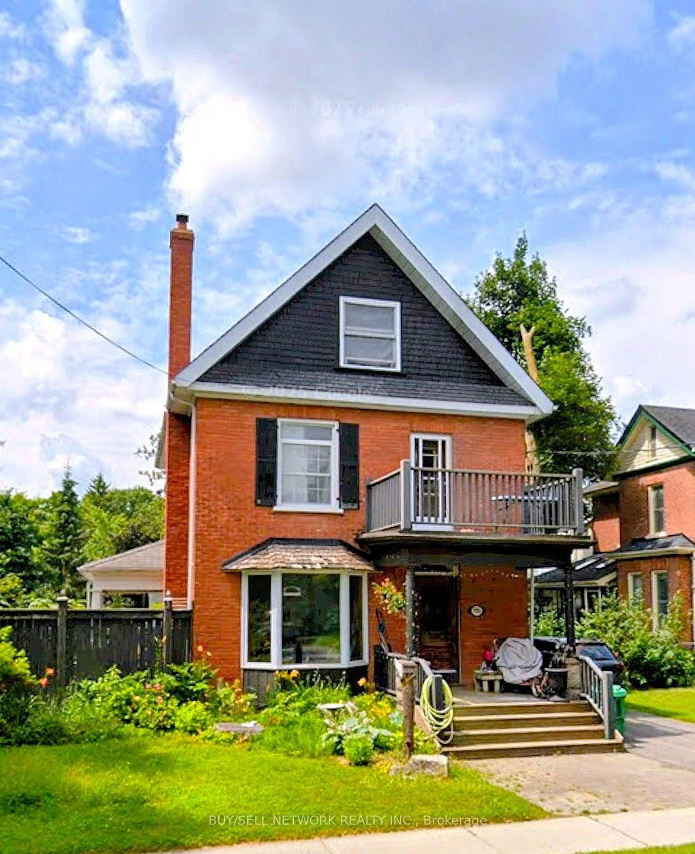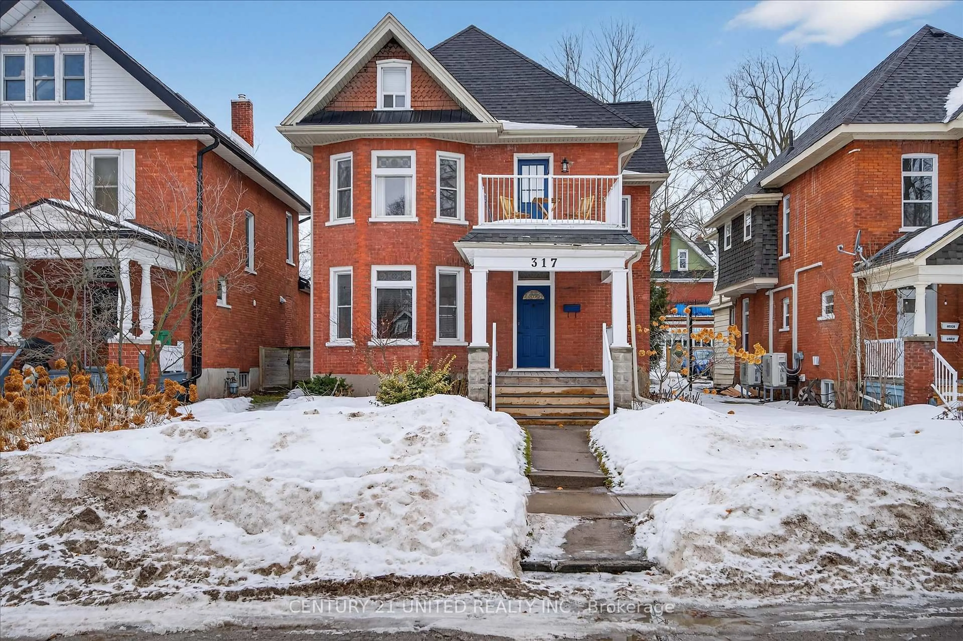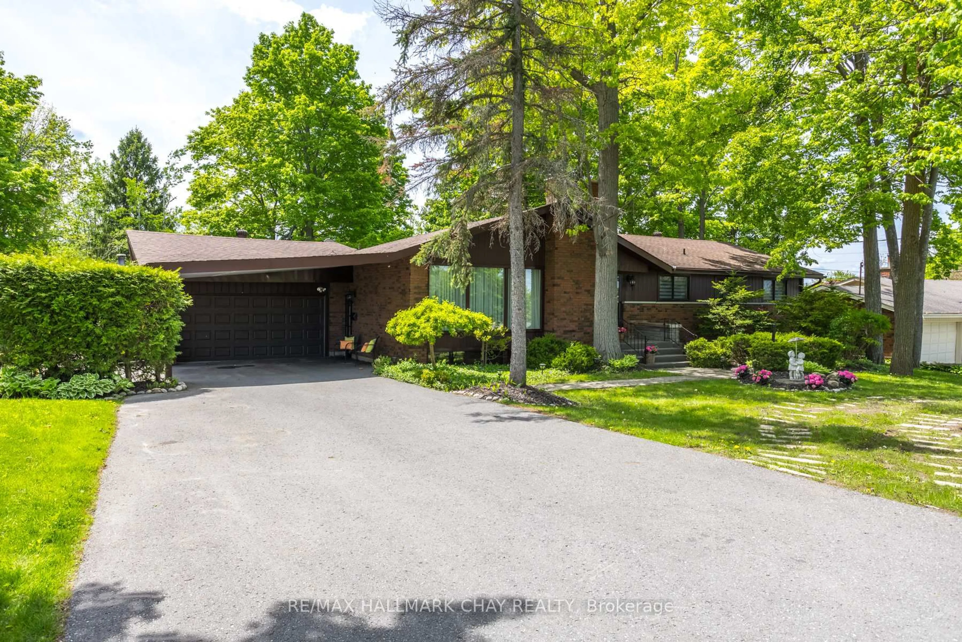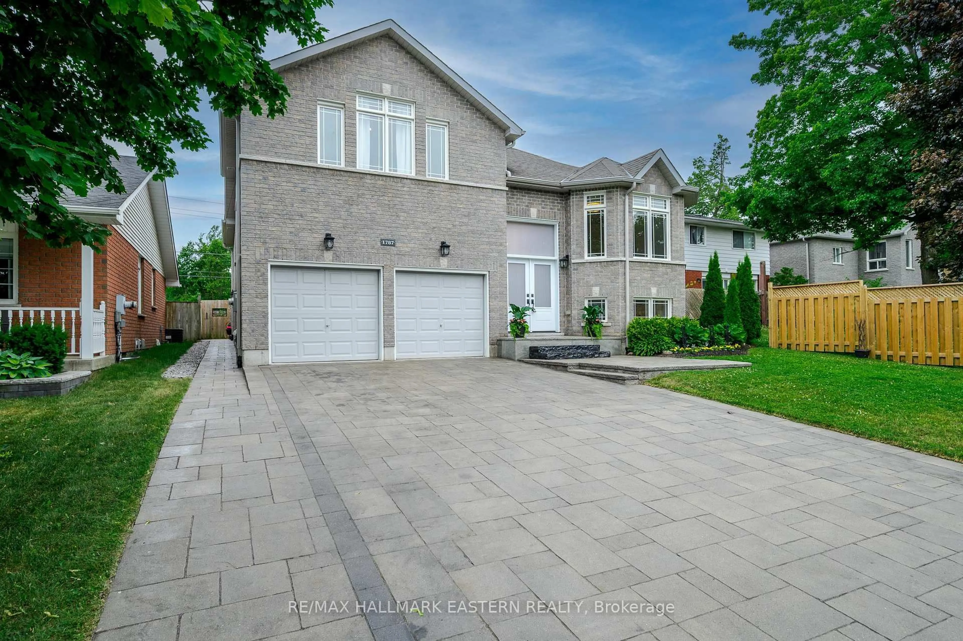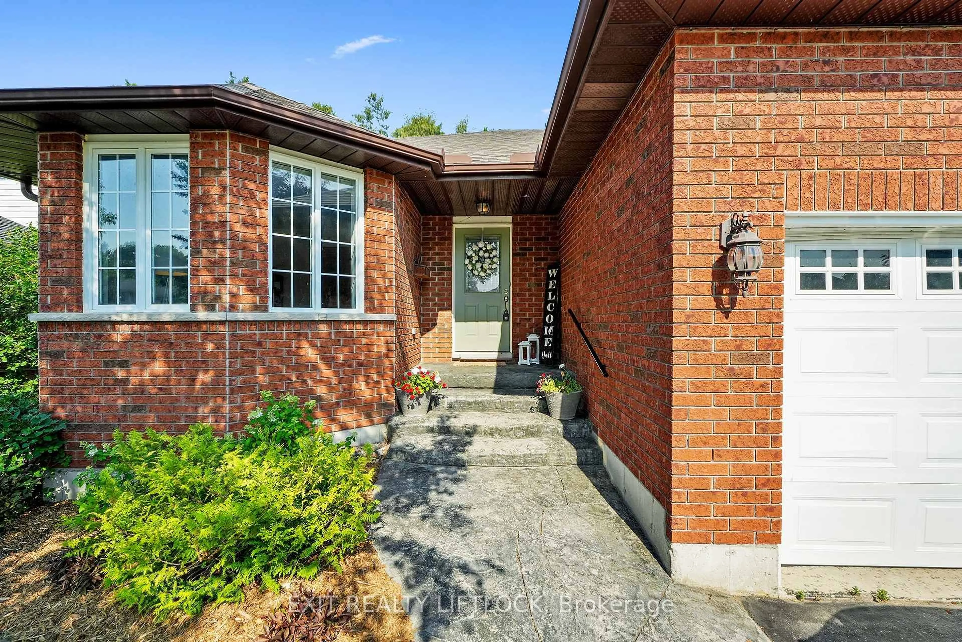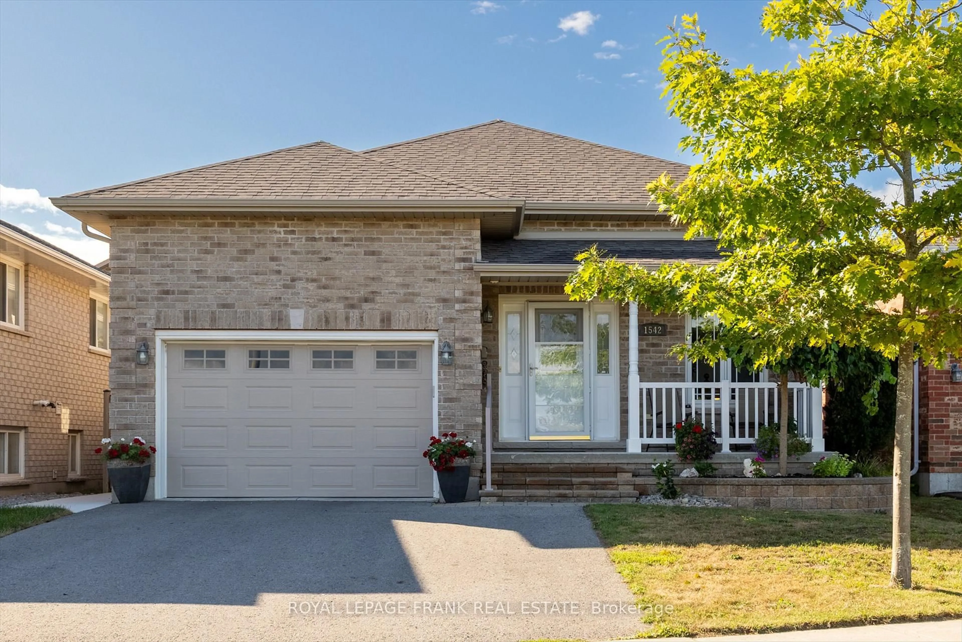Charming 2 storey Old West End home offers the perfect balance of character and modern style. Just minutes to the hospital, schools, and all amenities you will need; the location is as convenient as it is family-friendly. Double driveway, garage, mature trees, gardens and a private backyard complete with large deck - ideal for relaxing or entertaining. This home is filled with natural light and designed with functionality in mind. The main floor includes a spacious eat-in kitchen, separate dining room, comfortable living room, office/guest room, finished mudroom with built-ins, and a bright 3-season sunroom offering access to the yard. Upstairs there is a primary bedroom with ensuite plus 2 more generously sized bedrooms and a full bath with walk-in shower. A versatile fourth room offers the perfect spot for a nursery, home office, or hobby space. Blending charm, modern upgrades and plenty of family space, this home checks all the boxes. Pre-inspected and move-in ready.
Inclusions: Existing: Refrigerator, stove, washer, dryer, dishwasher, microwave, freezer in basement, all electric light fixtures, all window coverings and hardware, central vacuum canister and (hose in "as is" condition on closing), shelving in laundry room, sump pump, stone table and benches in garden, garage door opener, hot water tank owned, gazebo.
