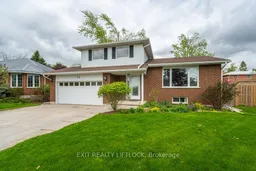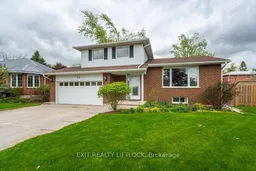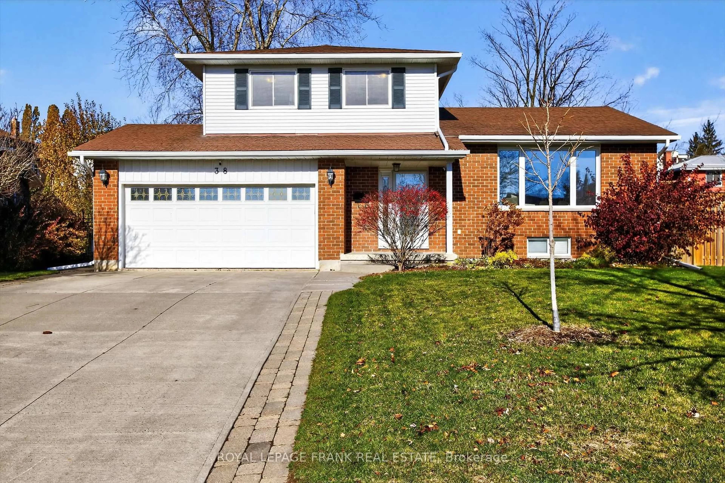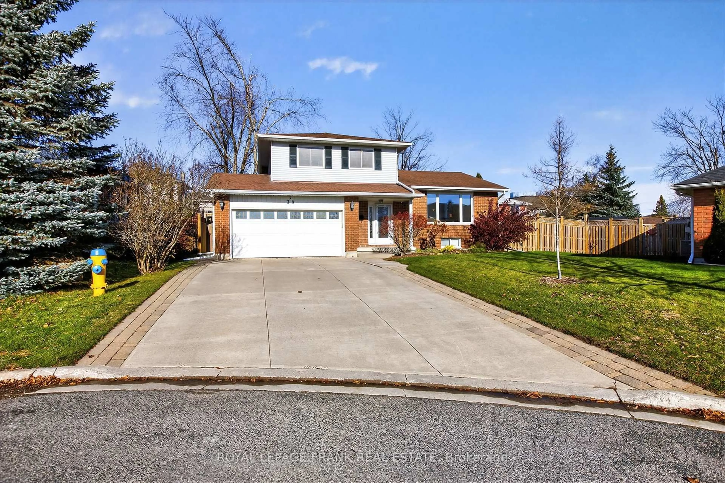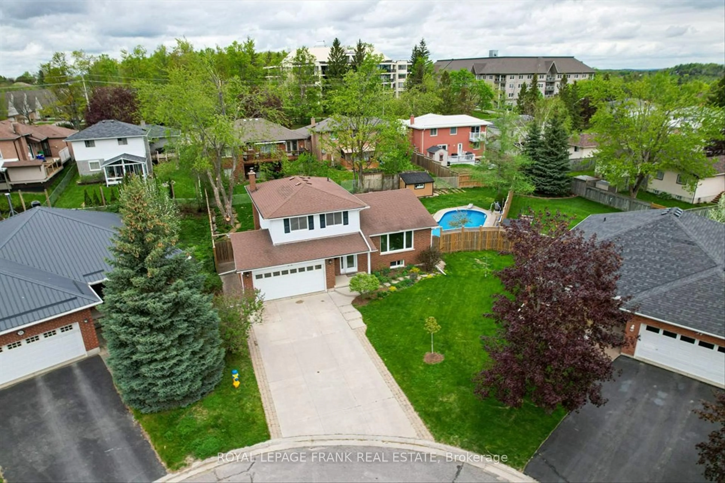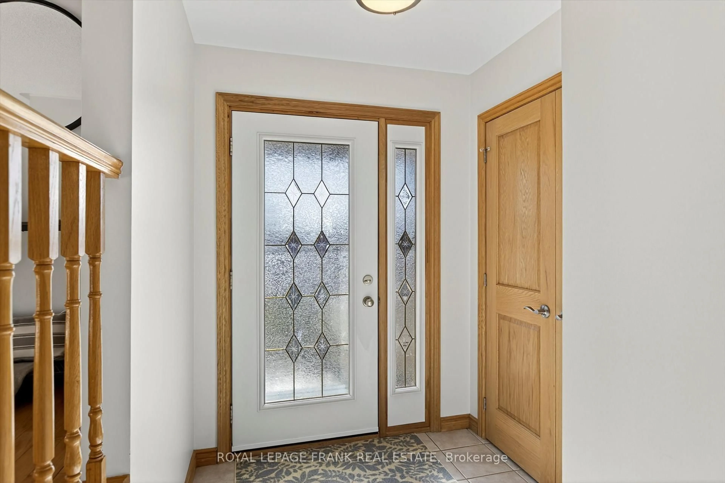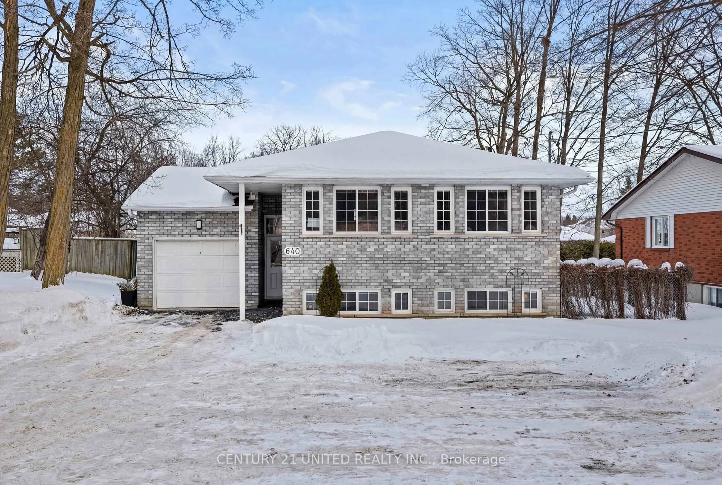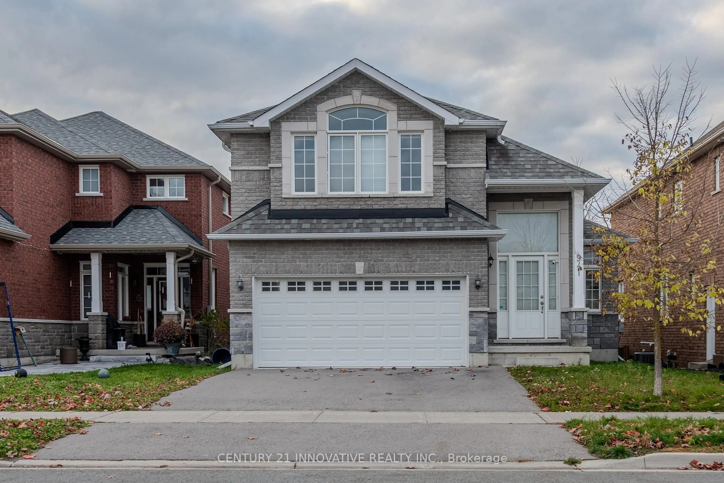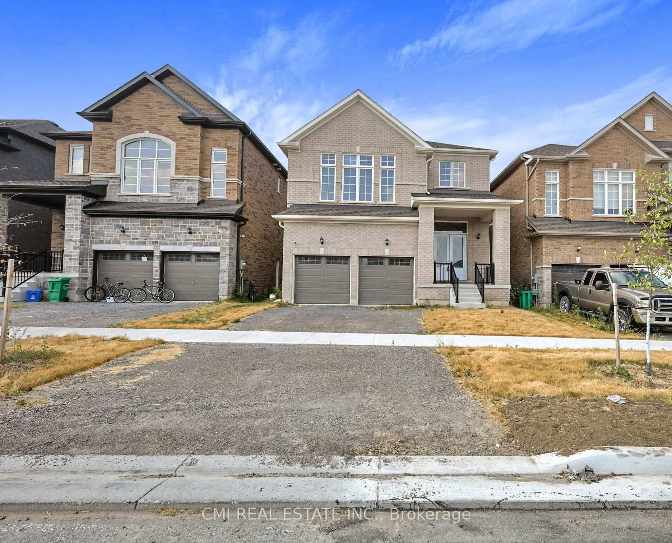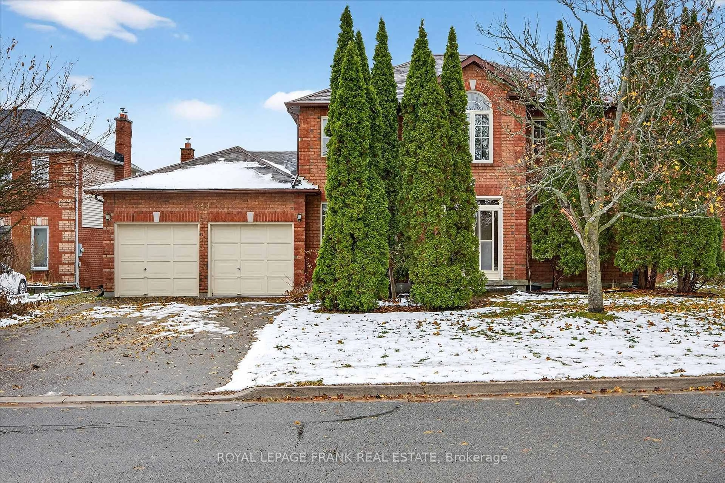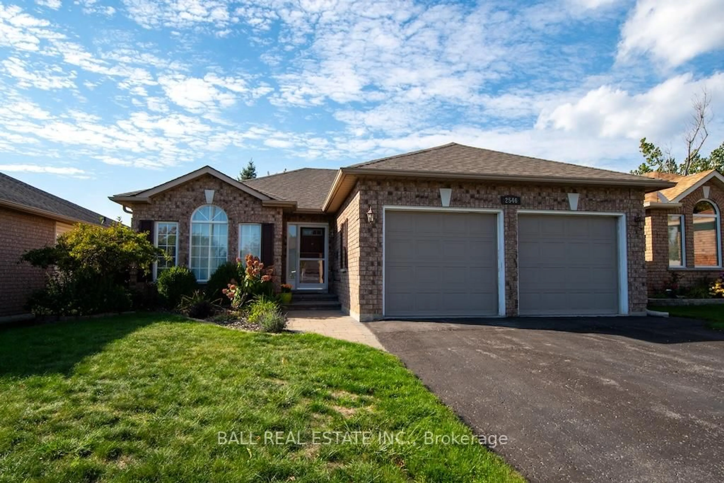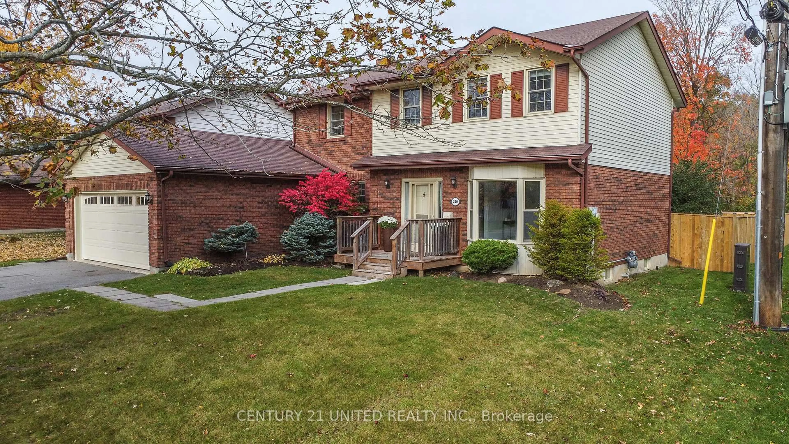38 Clearview Crt, Peterborough, Ontario K9K 2A3
Contact us about this property
Highlights
Estimated valueThis is the price Wahi expects this property to sell for.
The calculation is powered by our Instant Home Value Estimate, which uses current market and property price trends to estimate your home’s value with a 90% accuracy rate.Not available
Price/Sqft$449/sqft
Monthly cost
Open Calculator
Description
Welcome to this impeccably maintained 3 bedroom, 3 bathroom home situated in a convenient West End neighbourhood - just minutes from Fleming College, all major amenities, and quick access to Highway 115. The 3 bedrooms have been painted in fresh, clean colours and the bathrooms have been updated to add a modern touch to this lovely home. The newer kitchen opens onto a large deck, perfect for entertaining or enjoying your morning coffee. The main floor features gorgeous hardwood floors, and a spacious family room, featuring a classic wood-burning fireplace that will be perfect for cozy winter evenings. The lower level is fully finished complete with a large rec room, office and separate entrance, offering endless possibilities for use. Practical and convenient, the attached double-car garage offers secure parking and storage. Step outside to the oversized pie-shaped backyard, beautifully landscaped and complete with an inground pool. This move-in-ready home combines style, comfort, and convenience in one fantastic package. Don't miss your chance to make it yours!
Property Details
Interior
Features
Main Floor
Living
3.41 x 5.63Dining
3.01 x 3.37Kitchen
2.86 x 3.52Breakfast
2.97 x 2.12Exterior
Features
Parking
Garage spaces 2
Garage type Attached
Other parking spaces 4
Total parking spaces 6
Property History
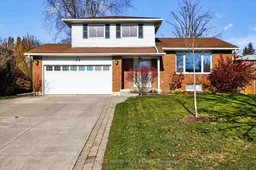 43
43