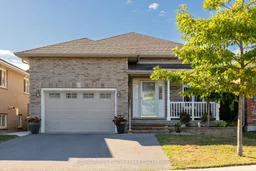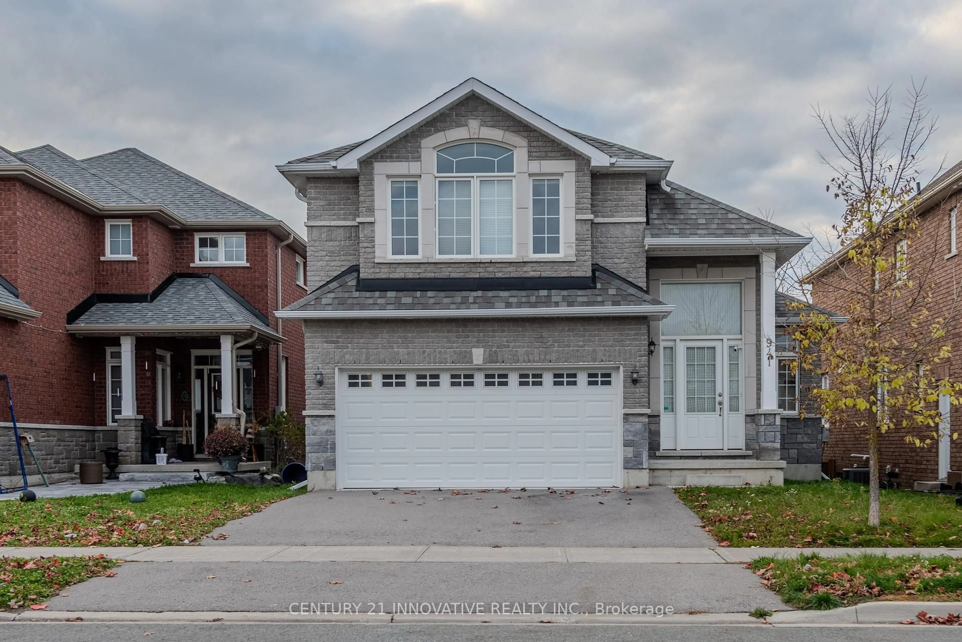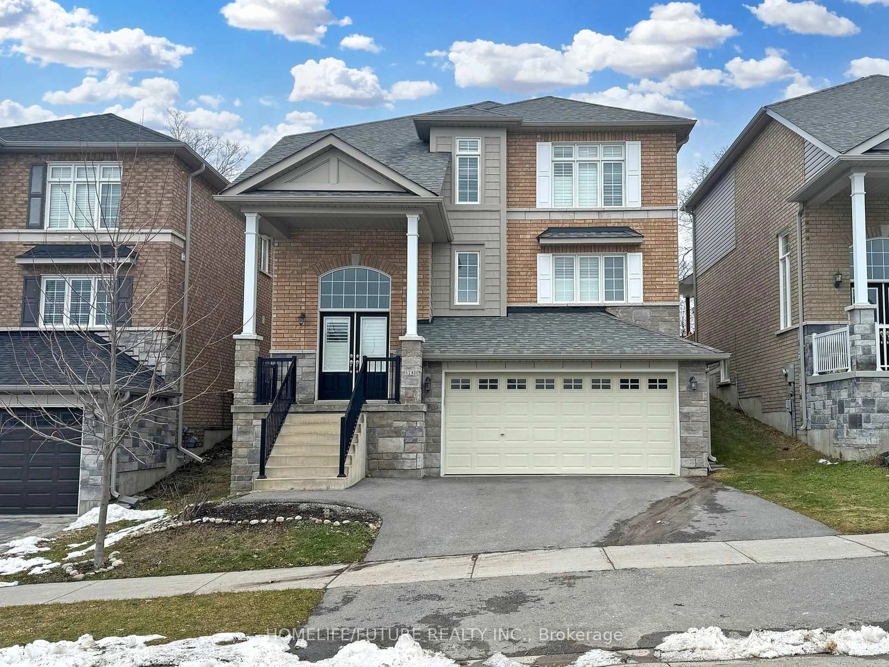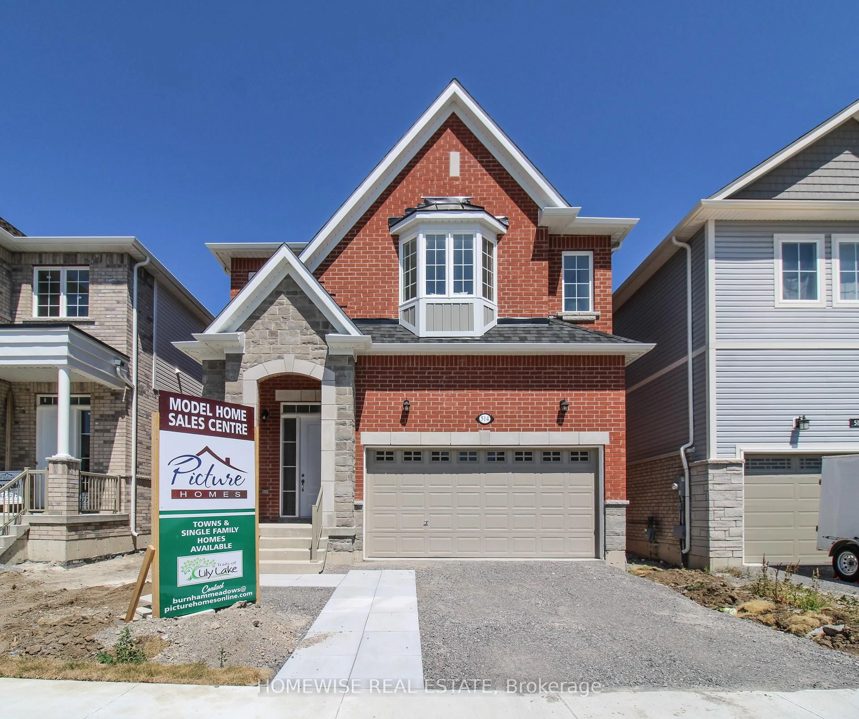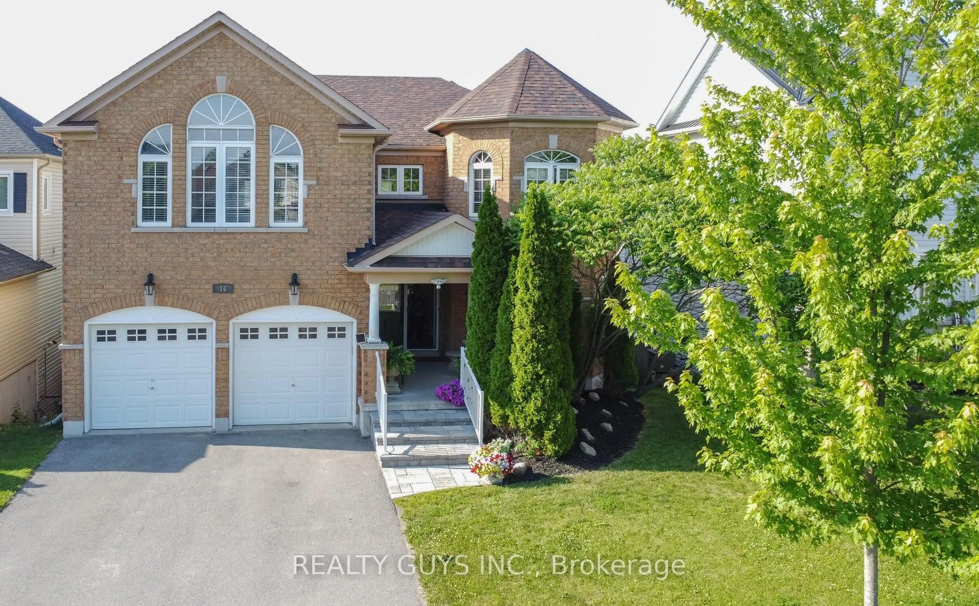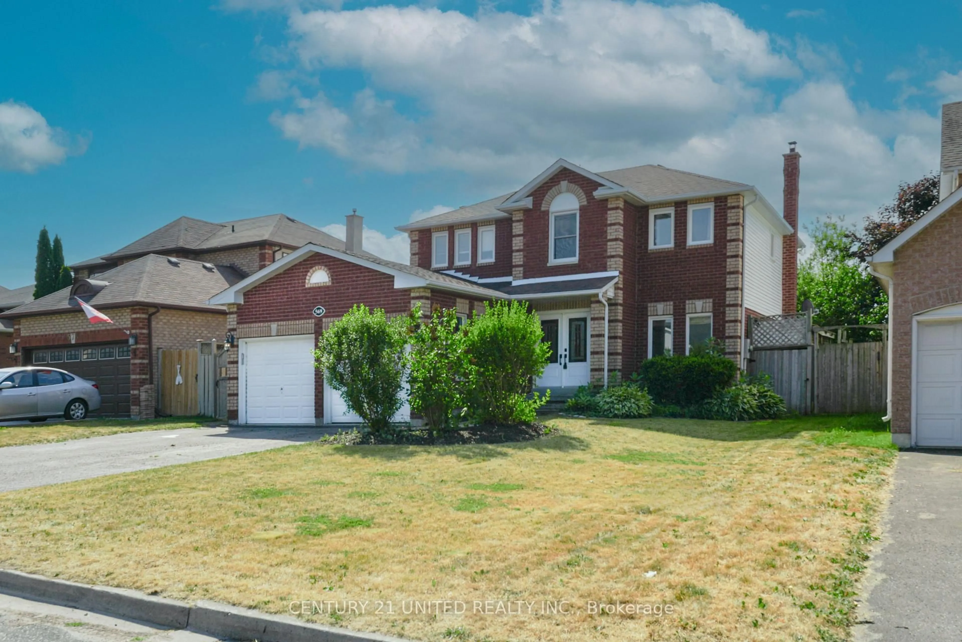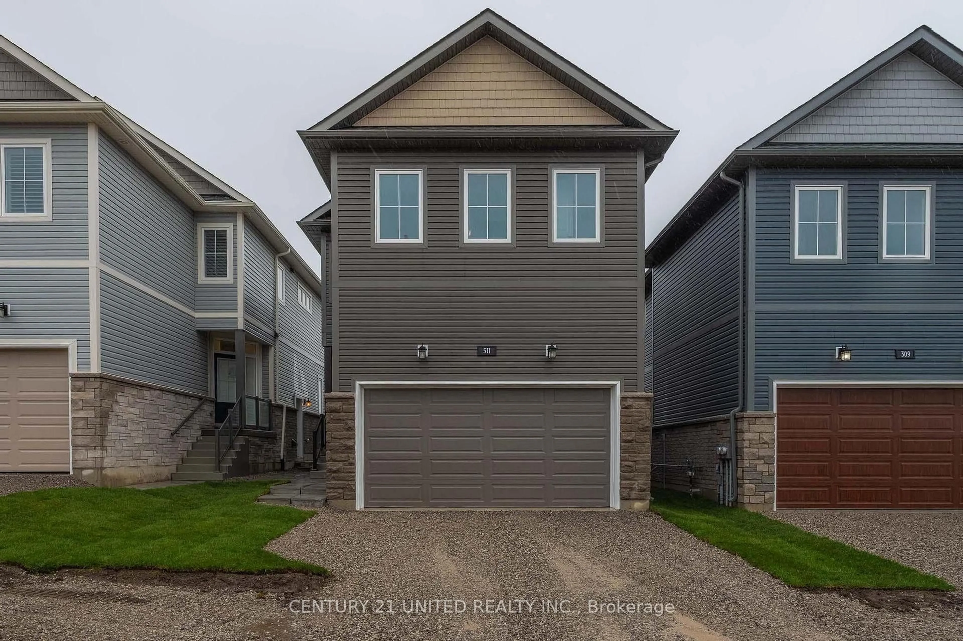Pride of ownership shines through this great family home in the desirable west end! This bright spacious brick bungalow features a large entry foyer, new 2022 custom kitchen with custom cabinetry and quartz countertops, custom range hood, large island and quartz backsplash also includes a beverage centre, stove with convection and dual ovens, living room with vaulted ceiling and gas fireplace, 2 bedrooms and 2 baths (one being a 3pc ensuite), from eating area walkout to covered deck with privacy louvers which is a great feature, step down to lower deck which is great for entertaining or just relaxing and enjoying the outdoors, fully fenced backyard with perennials, trees and gardens. Basement features 9 ft ceilings, a large rec room with gas fireplace, 2 bedrooms and another 4 pc bath with large windows giving lots of light, laundry and storage. 1.5 car garage with door into foyer plus door out to side of house which has a new concrete walkway fall 2024. New roof 2024, Swordfish UVC Air purification treatment system installed on furnace 2021, Reverse Osmosis water treatment system installed for whole house. Additional system in kitchen with separate tap. Bell Fibe High Speed Internet available. Close to schools, transit and shops.
Inclusions: Fridge, Stove, Dishwasher, Under Counter Microwave, Washer & Dryer, Built in Beverage Fridge in Kitchen Area, Hot Tub
