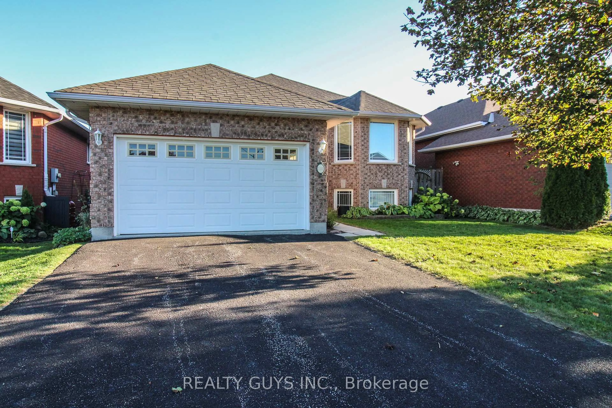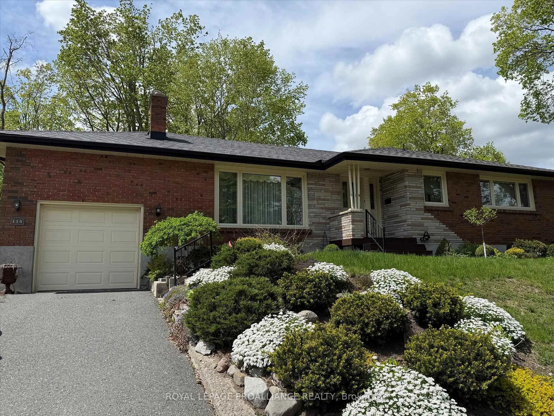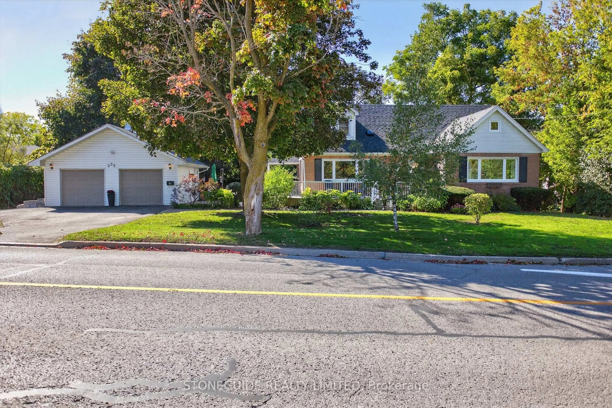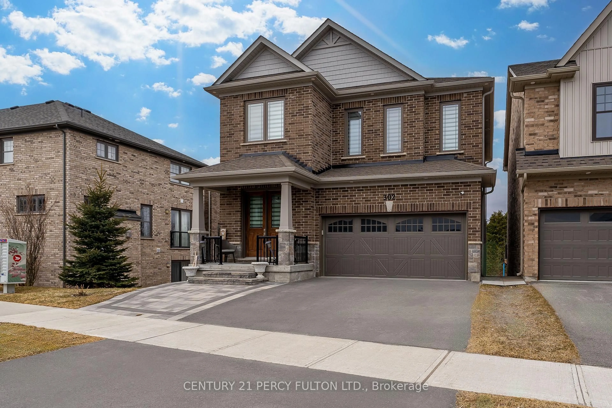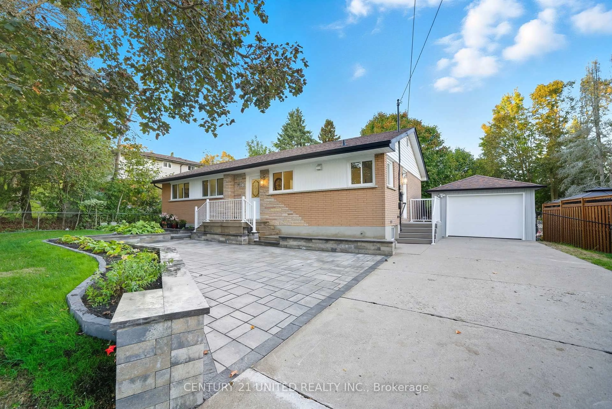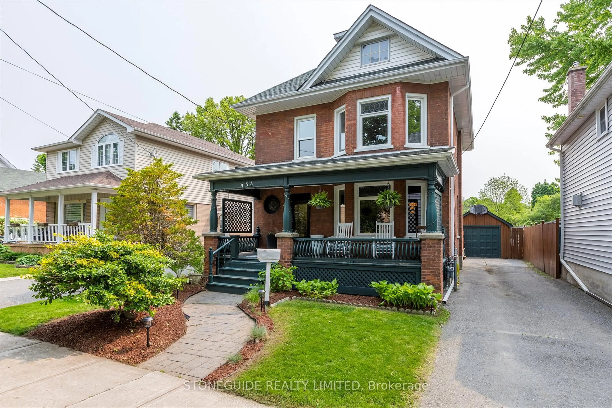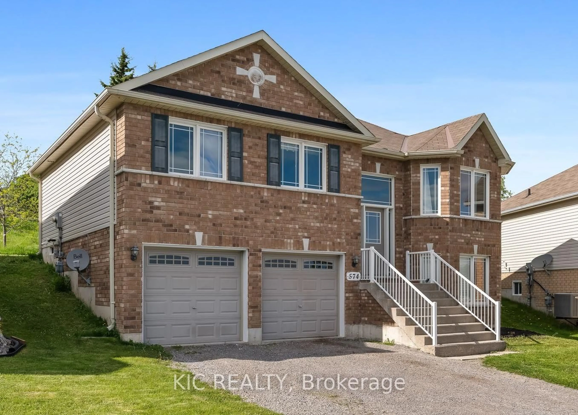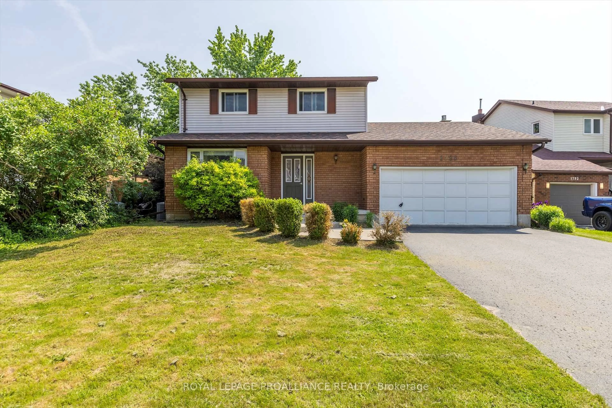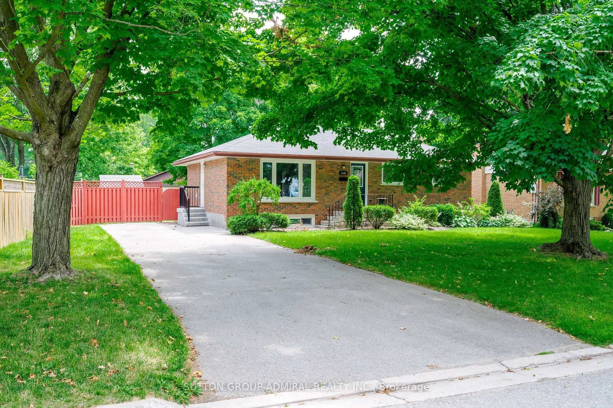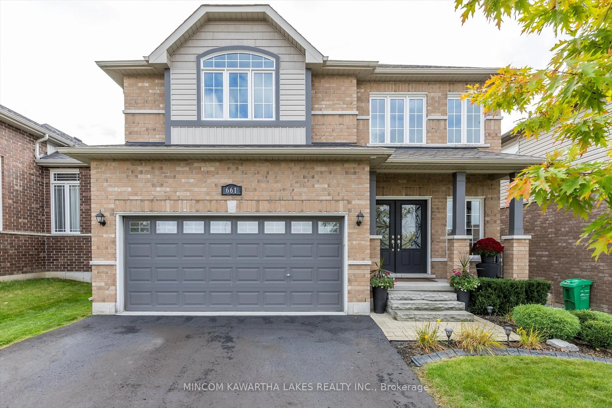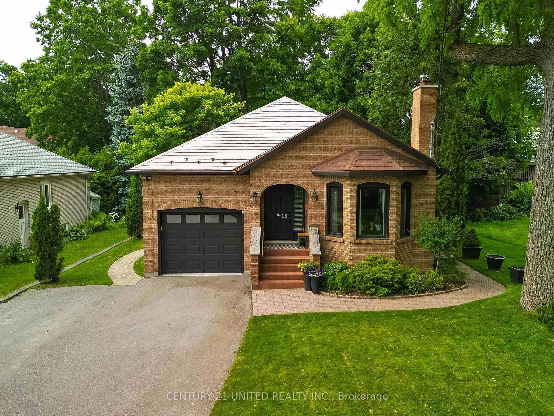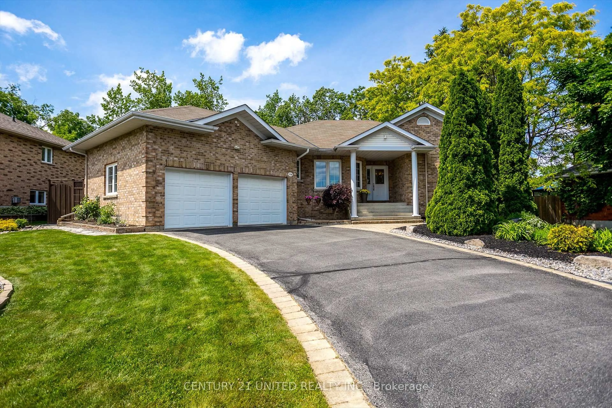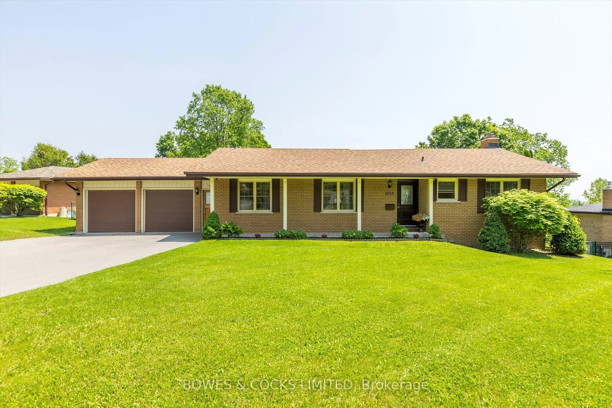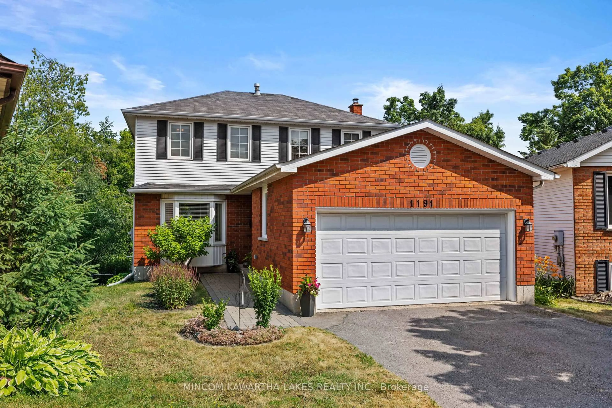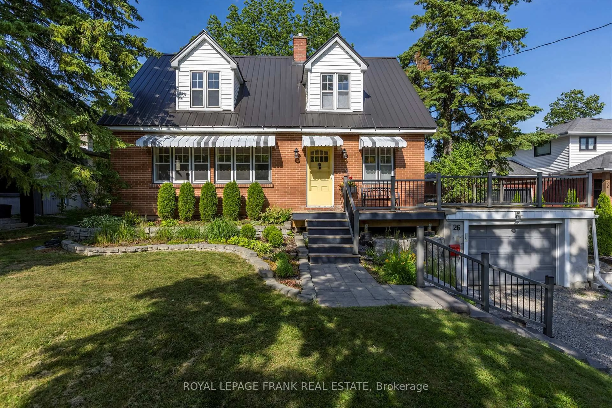YOUR SEARCH FOR THE PERFECT FAMILY HOME ENDS HERE! This spacious and beautifully maintained home offers 4 generously sized bedrooms all on the same upper level, along with 3 bathrooms, bright and airy living spaces, and a fully finished lower level. The main floor features gleaming hardwood floors throughout the living and dining rooms, a sun-filled eat-in kitchen with quality cabinetry and plenty of functional storage, and a cozy family room with a fireplace ideal for relaxing evenings. Step out to a lovely backyard deck, perfect for entertaining or unwinding. Upstairs, the primary bedroom boasts hardwood flooring, a walk-in closet, and a private 4-piece ensuite. The additional three bedrooms are spacious, each with double closets, and share a newly refreshed 3-piece bathroom. The finished lower level offers a large recreation room, a workshop area, and abundant storage space. An attached garage with inside access leads conveniently into the main-level mudroom/laundry area. Located close to schools, trails, public transit, and all essential amenities, this home truly checks all the boxes for comfortable, long-term family living.
Inclusions: FRIDGE, STOVE, DISHWASHER, WASHER, DRYER, WINDOW COVERINGS, ELECTRONIC LIGHT FIXTURES, ONE GARAGE DOOR OPENER, TREADMILL( ALL INCLUSIONS ARE IN AS IS CONDITION)
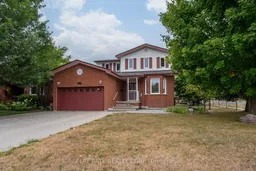 41
41

