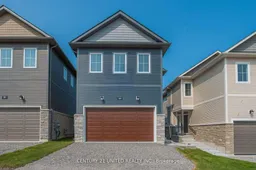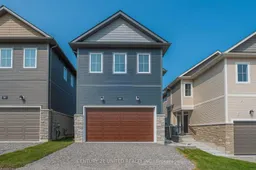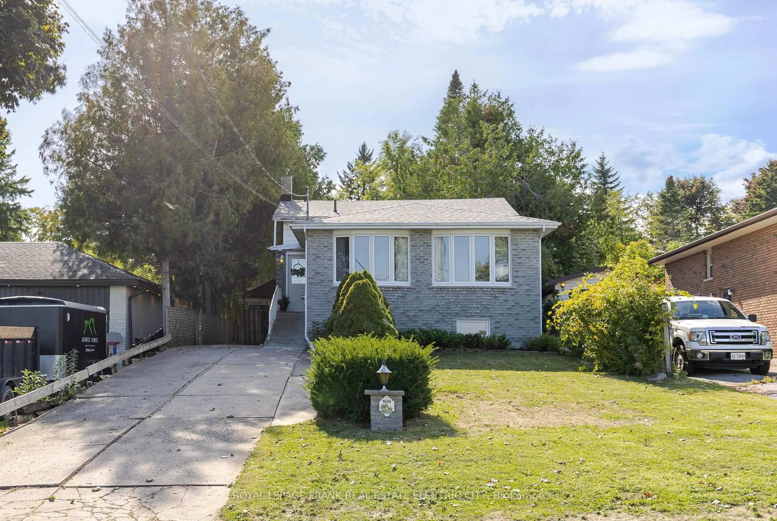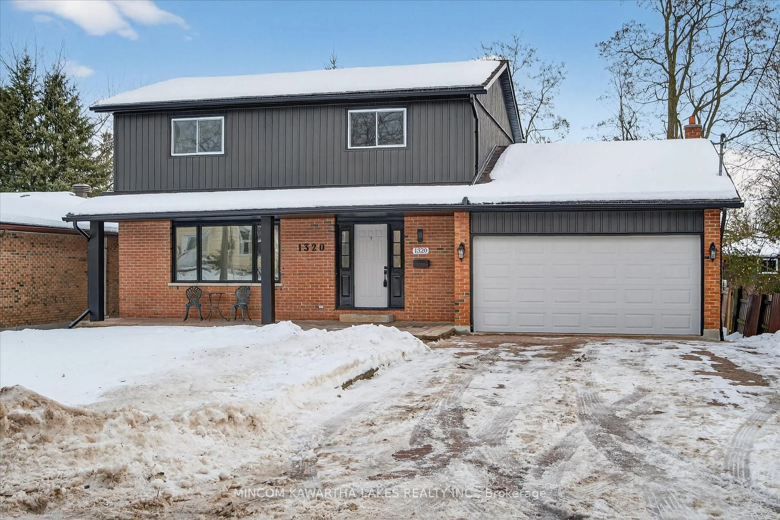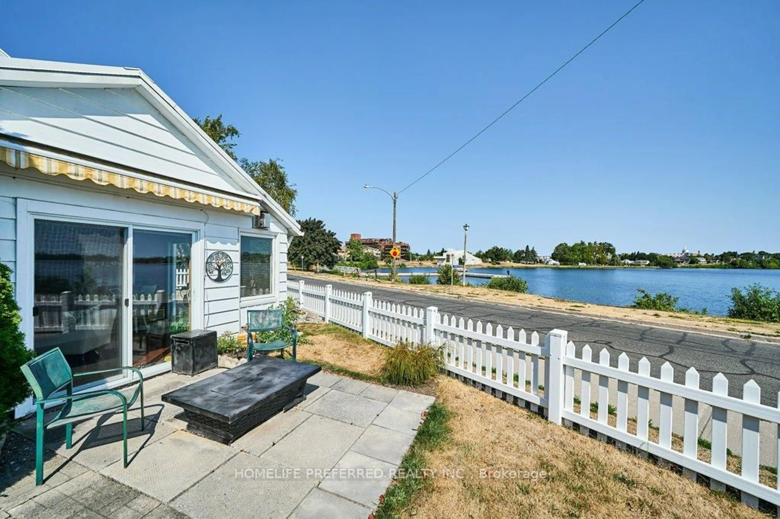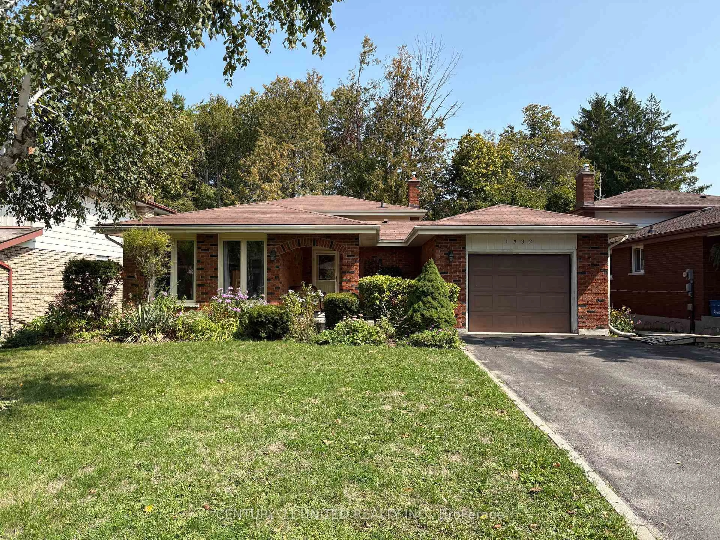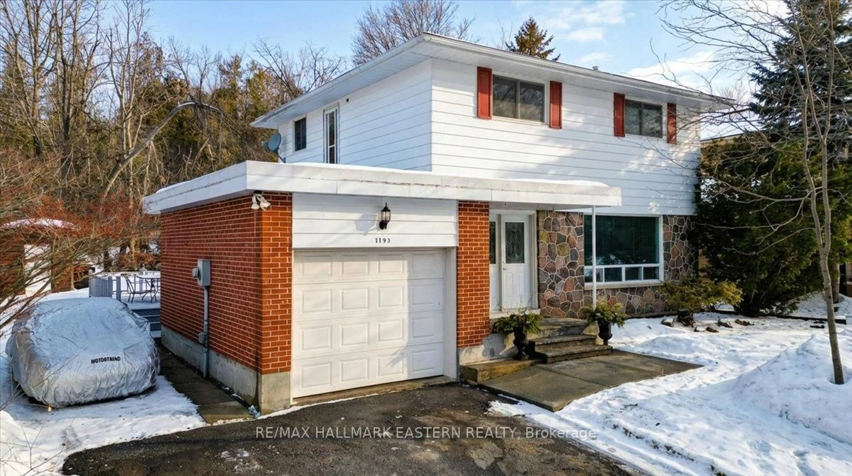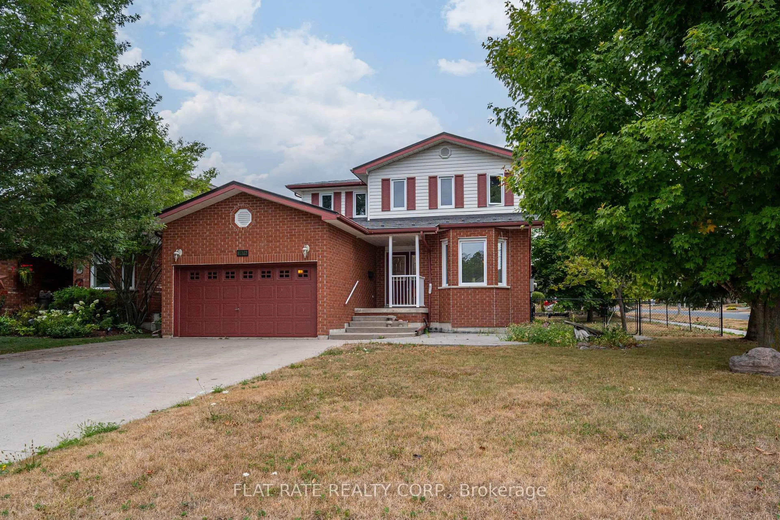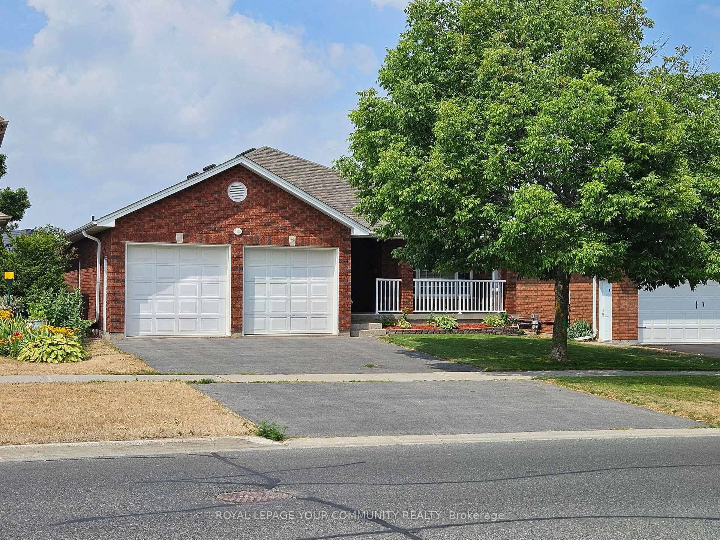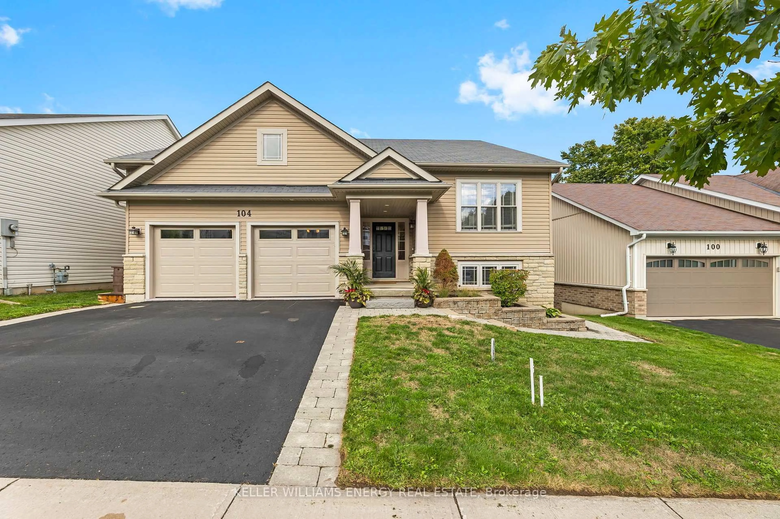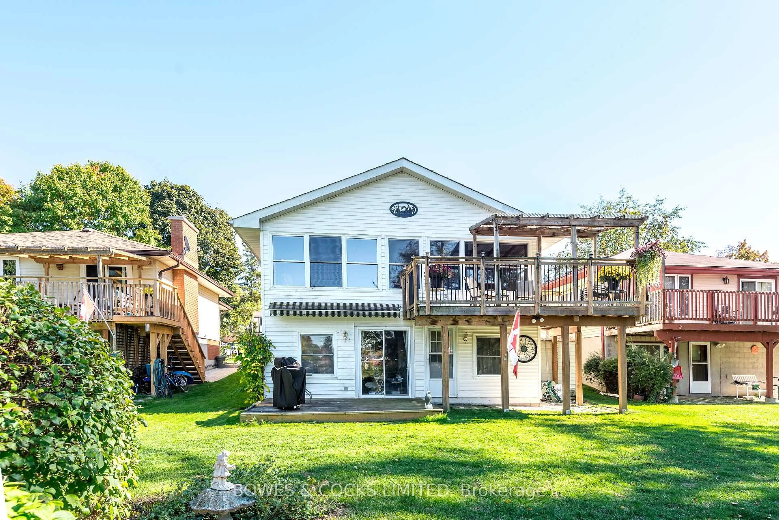Wow! Incredible opportunity to own a new home with a legal ready secondary-unit! 309 Mullighan Gardens is a brand new build by Dietrich Homes that has been created with the modern living in mind. Featuring a stunning open concept kitchen, expansive windows throughout and a main floor walk-out balcony. 4 bedrooms on the second level, primary bedroom having a 5-piece ensuite, walk in closet, and a walk-out balcony. All second floor bedrooms offering either an ensuite or semi ensuite! A full, finished basement with a legal ready secondary-unit with it's own full kitchen, 1 bedroom, 1 bathroom and living space. This home has been built to industry-leading energy efficiency and construction quality standards by Ontario Home Builder of the Year,Dietrich Homes. A short walk to the Trans Canada Trail, short drive to all the amenities thatPeterborough has to offer, including Peterborough's Regional Hospital. This home will impress you first with its finishing details, and then back it up with practical design that makes everyday life easier. Fully covered under the Tarion New Home Warranty. Come experience the new standard of quality builds by Dietrich Homes!
Inclusions: Seller to install/provide all appliances on main floor - new refrigerator, cooking range & dishwasher. Seller to install/provide all appliances in basement - new refigerator, cooking range. Seller to install/provide on top/second floor - clothes washer/dryer (new).
