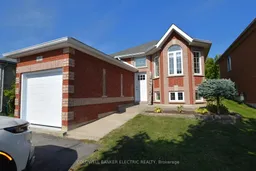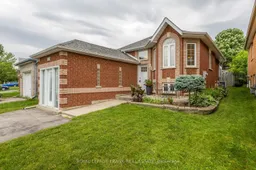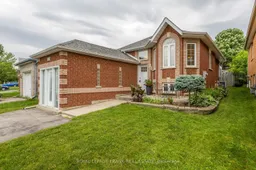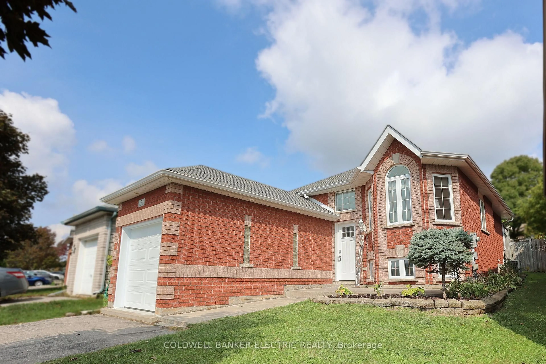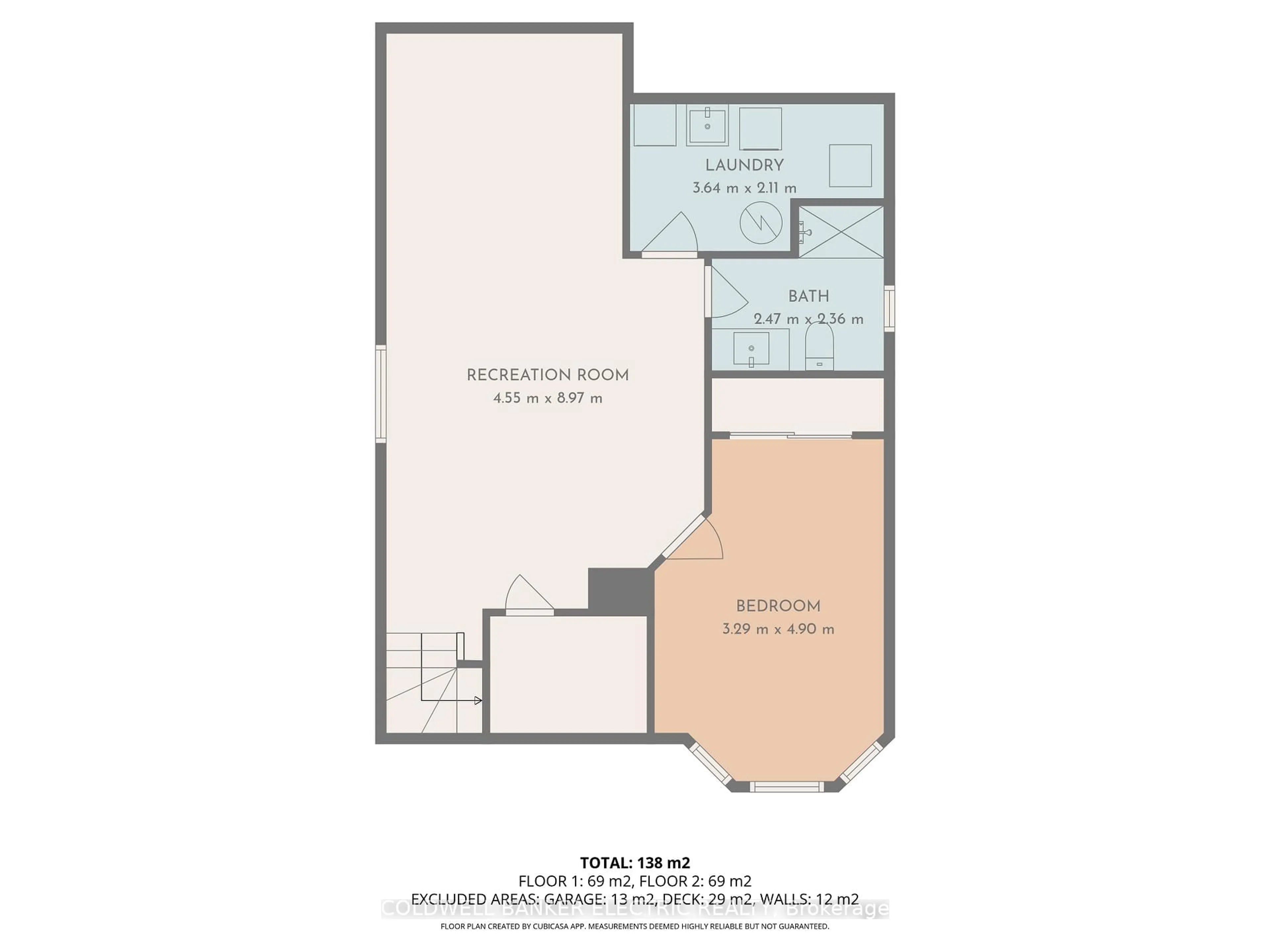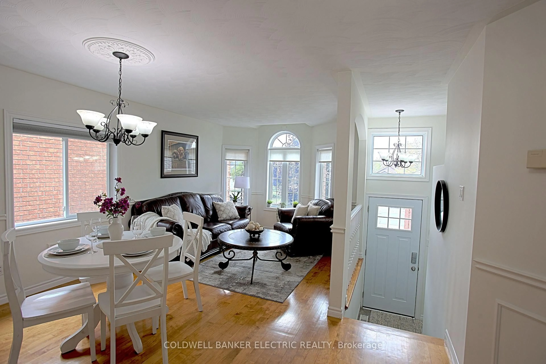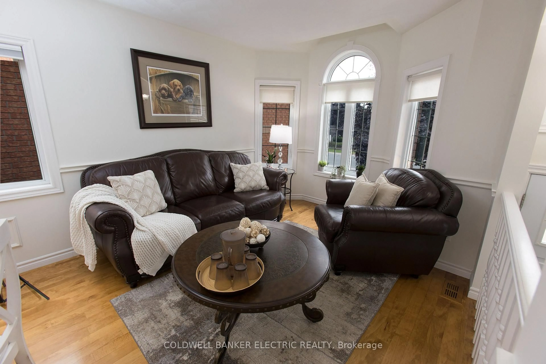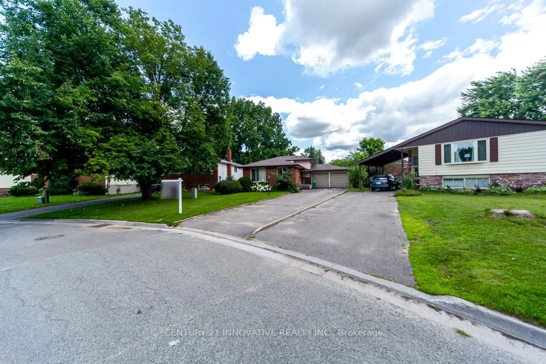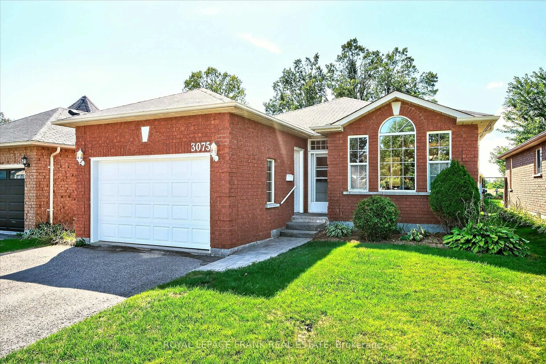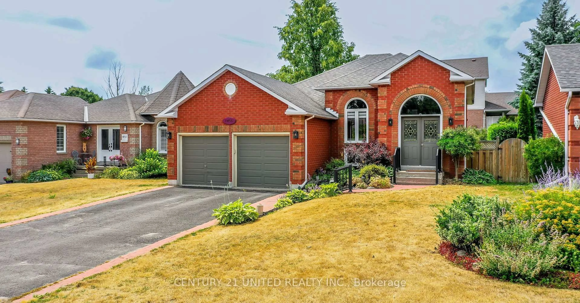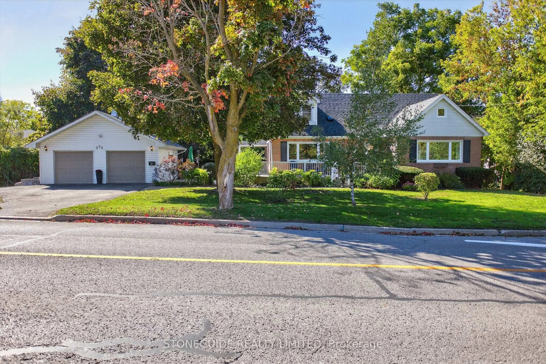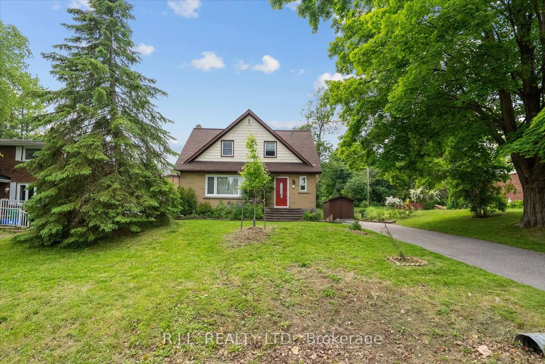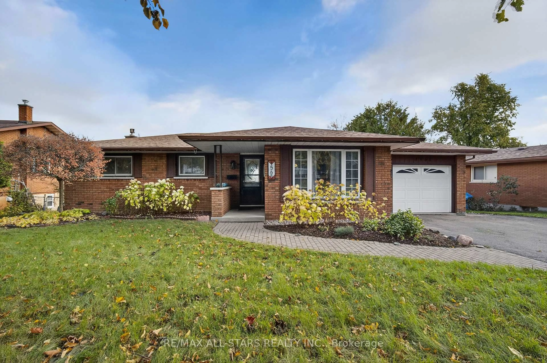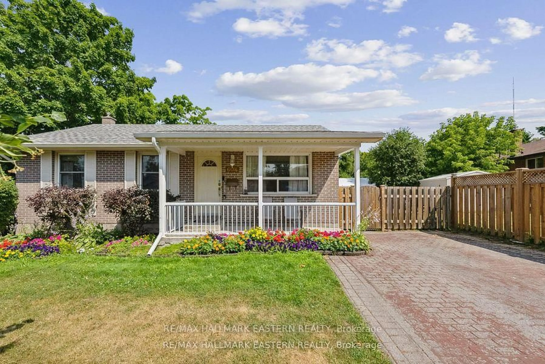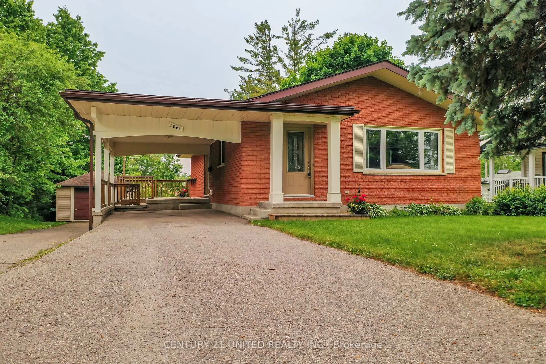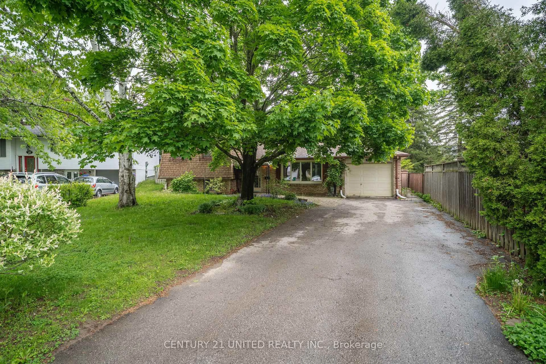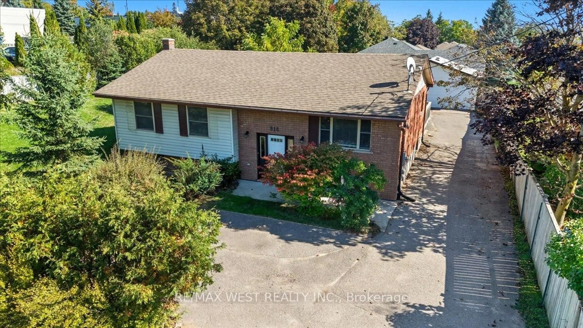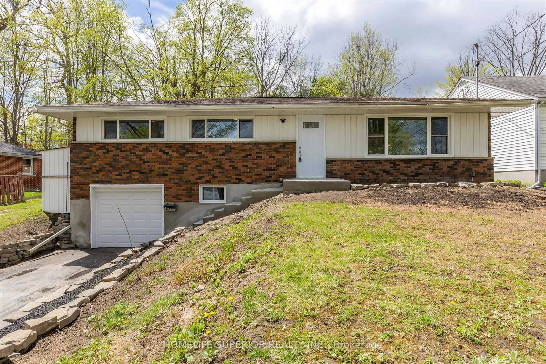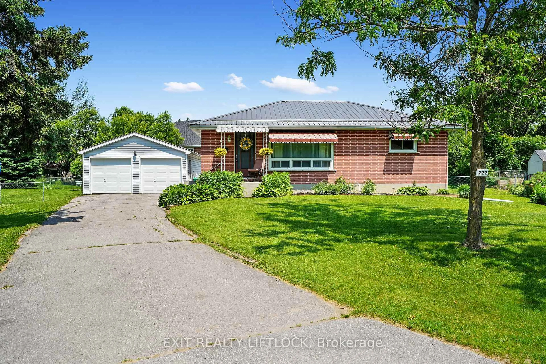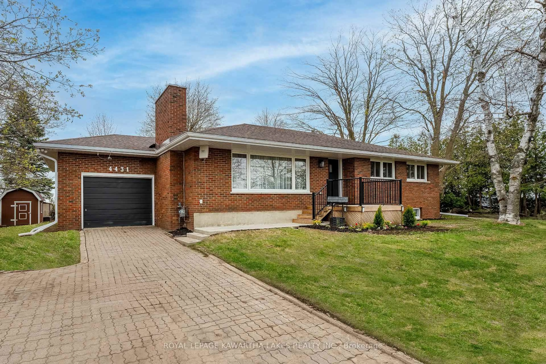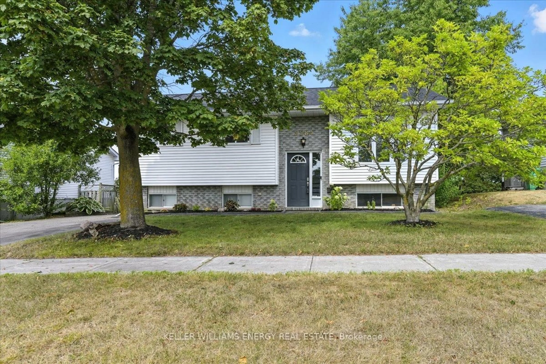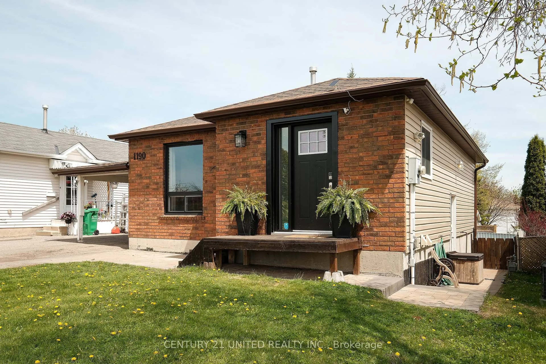121 Haden Ave, Peterborough, Ontario K9H 7P6
Contact us about this property
Highlights
Estimated valueThis is the price Wahi expects this property to sell for.
The calculation is powered by our Instant Home Value Estimate, which uses current market and property price trends to estimate your home’s value with a 90% accuracy rate.Not available
Price/Sqft$701/sqft
Monthly cost
Open Calculator
Description
Tucked away on a quiet street, this all-brick home has so much to offer. The main floor features an open-concept living and dining area filled with natural light from large windows. The updated kitchen boasts new stainless-steel appliances and a walkout to the back deck - perfect for morning coffee or an afternoon swim in the above-ground pool, which received a new liner in 2023. The yard is fully fenced for privacy and relaxation. Two spacious bedrooms and a bright four-piece bath complete the main level. Downstairs, you'll find a generous family room with a dedicated play area, a large bedroom that can double as an office, and a convenient three-piece bath. The attached garage has a new door, is heated, and currently serves as a fitness space. Immaculately maintained and move-in ready , this gem is within walking distance of shopping, schools, and parks. Don't let it slip through your fingers!
Property Details
Interior
Features
Lower Floor
Family
4.5 x 9.03Laundry
3.33 x 2.19Exterior
Features
Parking
Garage spaces 1
Garage type Attached
Other parking spaces 2
Total parking spaces 3
Property History
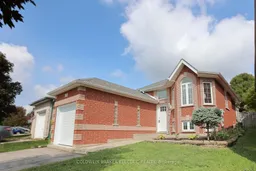 34
34