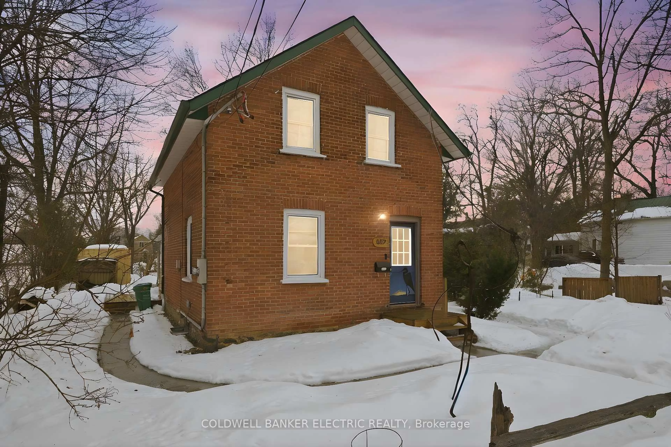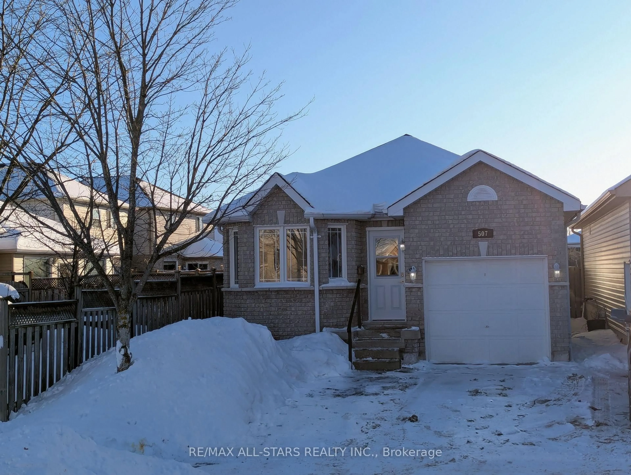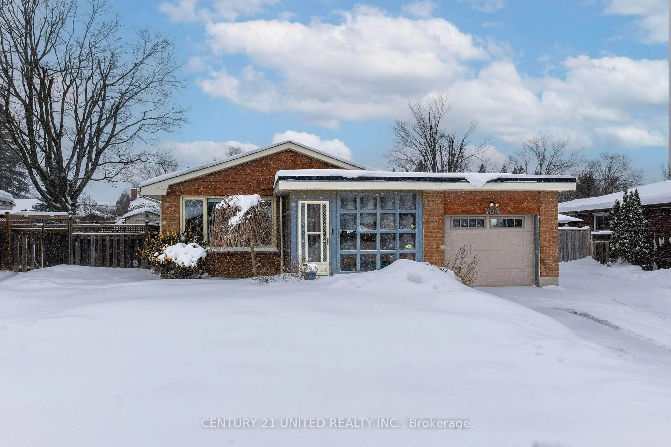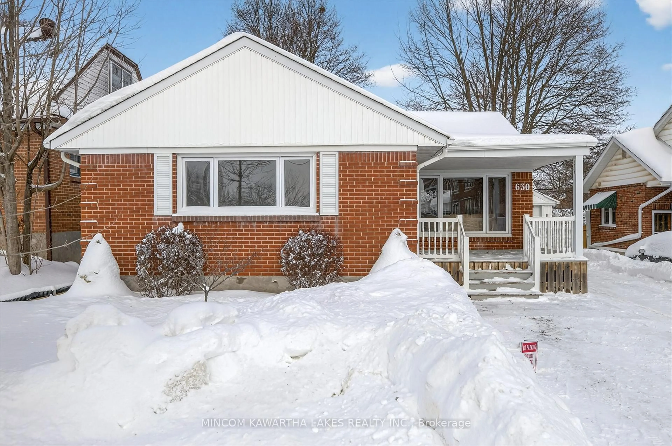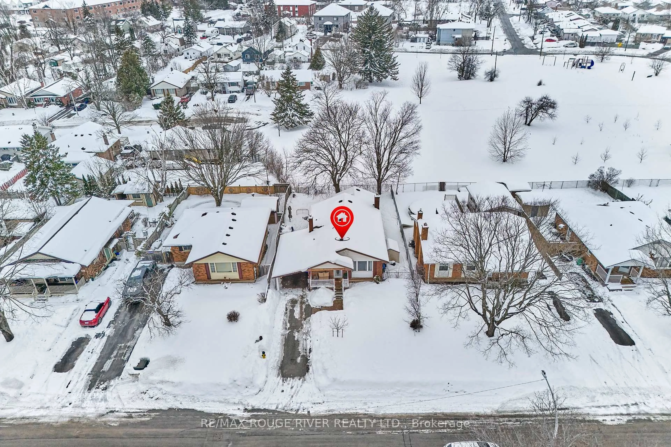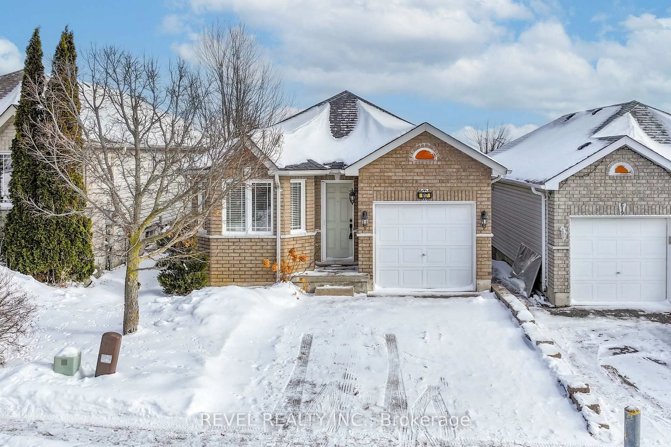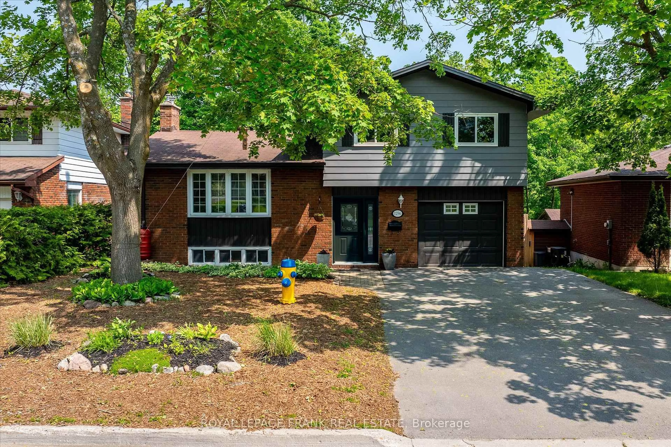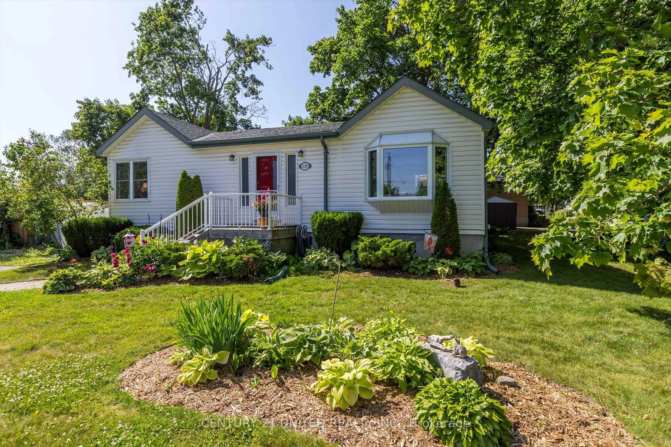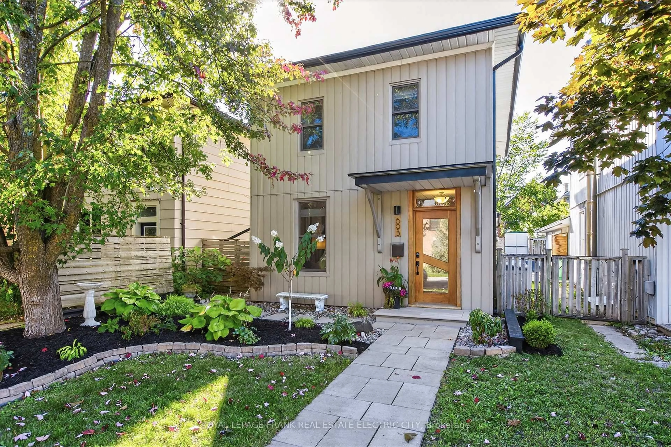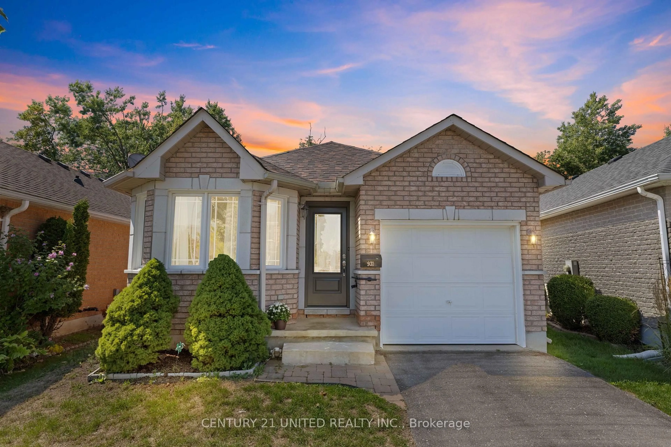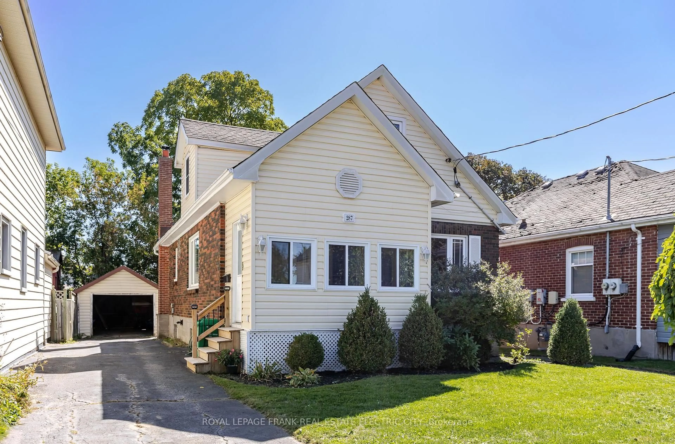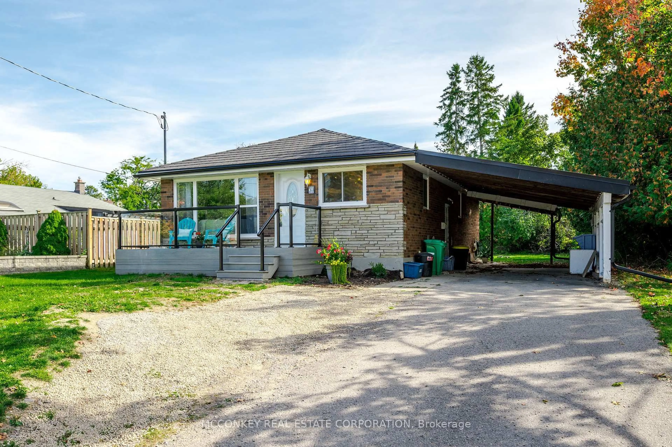Welcome to 1275 Hopewell Avenue, a well-maintained brick bungalow in a quiet, family-friendly neighbourhood of Peterborough. This three-bedroom home blends classic charm with thoughtful modern updates, offering a comfortable and practical layout that's easy to enjoy. The pride of ownership shows from the moment you arrive. Inside, you'll find bright, inviting spaces that make the most of every square foot. The kitchen has been tastefully refreshed with modern touches, and the living and dining areas provide a cozy setting for daily life and gatherings. The three bedrooms and full bathroom are conveniently located on the main floor, making it ideal for young families or those seeking one-level living. The lower level adds valuable living space with a comfortable recreation room, a large workshop/storage area, and a spacious laundry/utility room - perfect for hobbies or extra organization. Outside, the backyard offers a lovely private retreat featuring a patio with a permanent awning - ideal for outdoor dining or relaxing in the shade. The property is neat and easy to maintain, leaving plenty of time to enjoy everything nearby. Location is a highlight. You're just minutes from Trent University and its state-of-the-art Athletic Centre, and close to the Riverview Park & Zoo with its splash pad and scenic walking trails. Commuting downtown or accessing shopping, restaurants, and services is quick and convenient, yet the neighbourhood retains a peaceful, welcoming feel. Whether you're starting out, settling down, or simply looking for a home that's been lovingly cared for, 1275 Hopewell Avenue offers comfort, convenience, and lasting value in one of Peterborough's most pleasant settings.
Inclusions: Fridge, stove, washer, dryer, dishwasher, fridge and chest freezer in basement, outdoor patio furniture (sofa, table, and chair), T.V in living room.
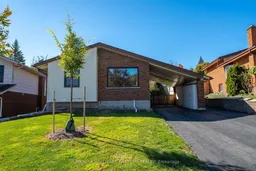 48
48

