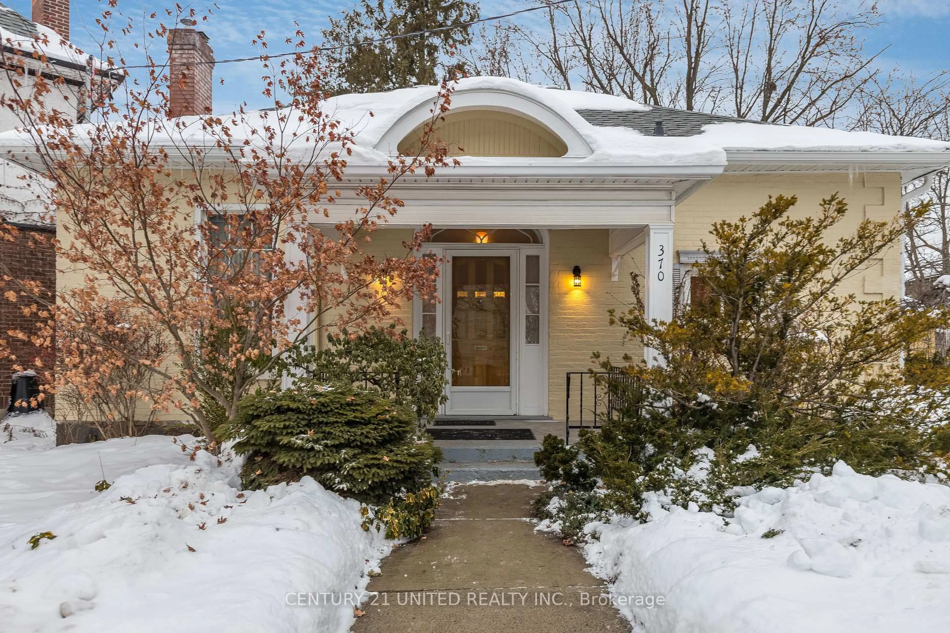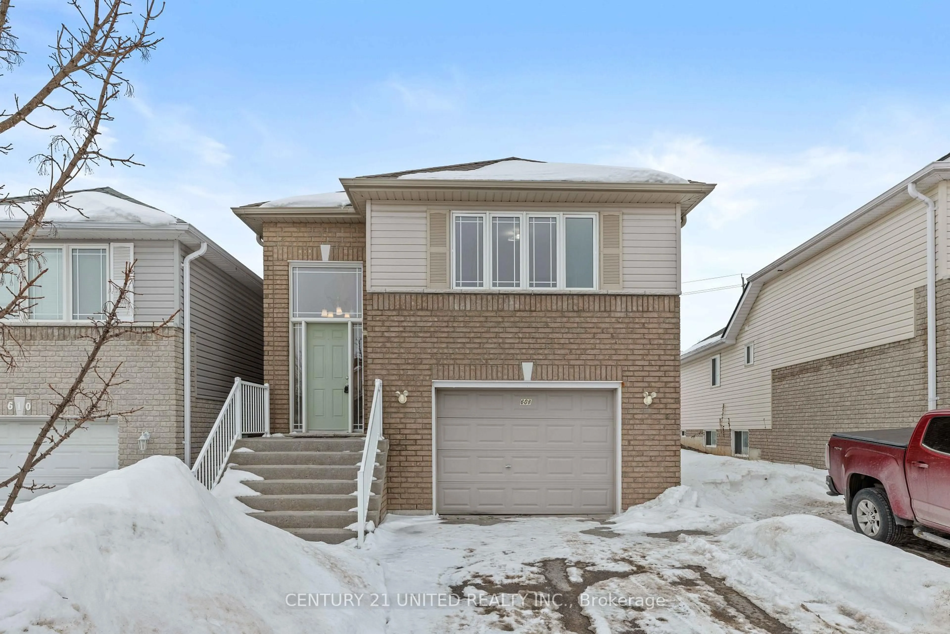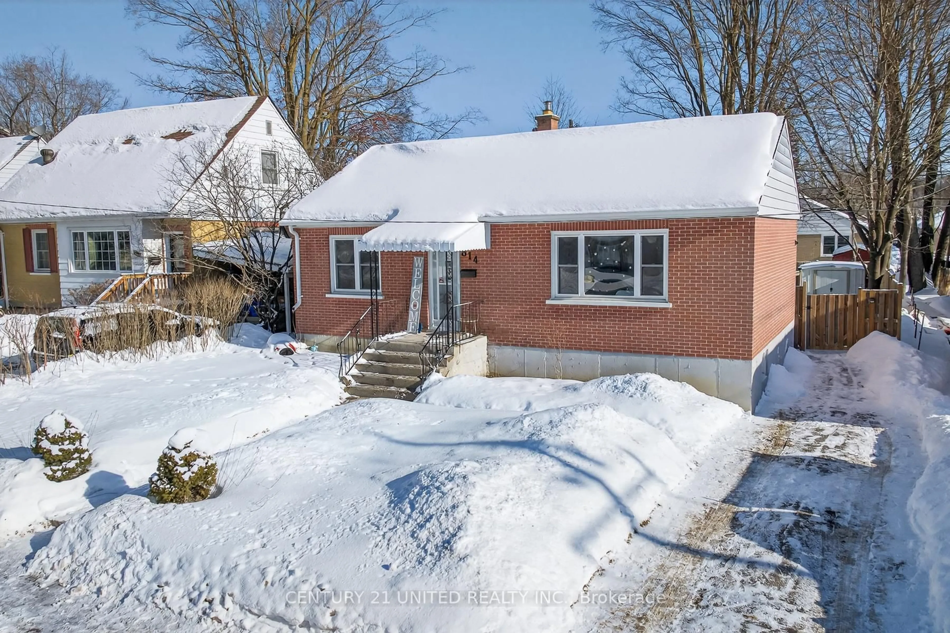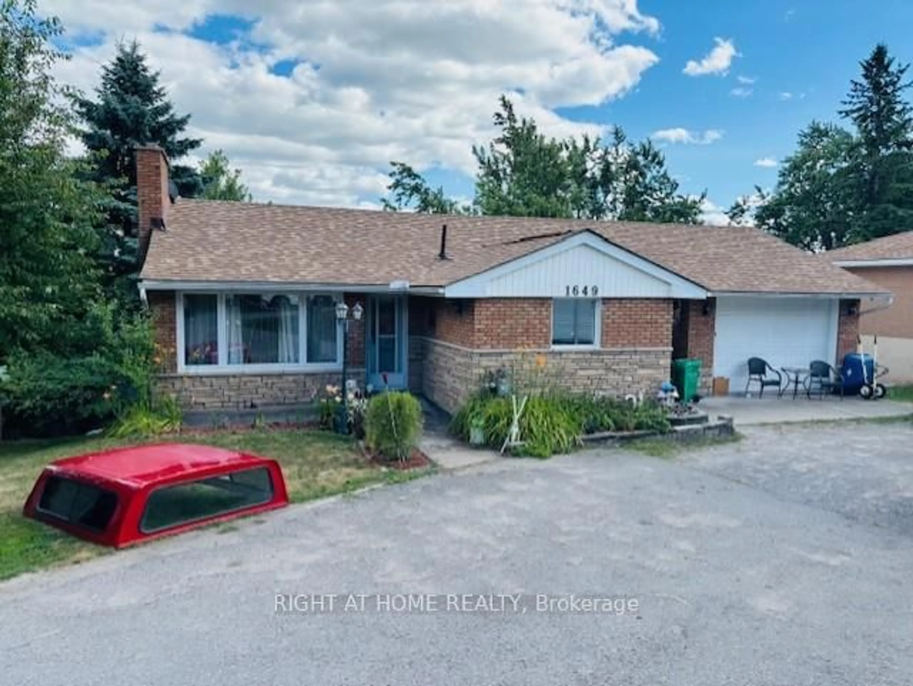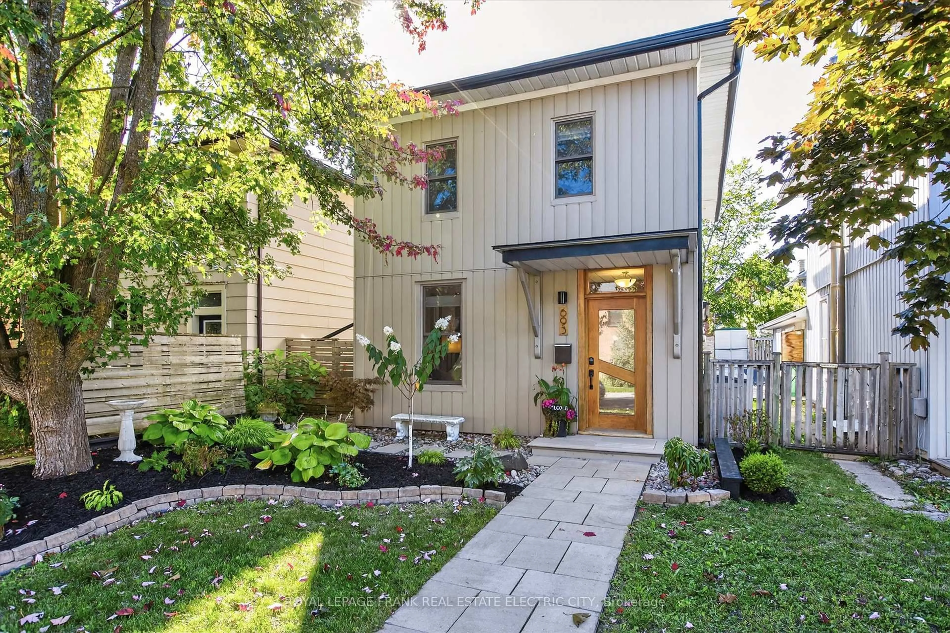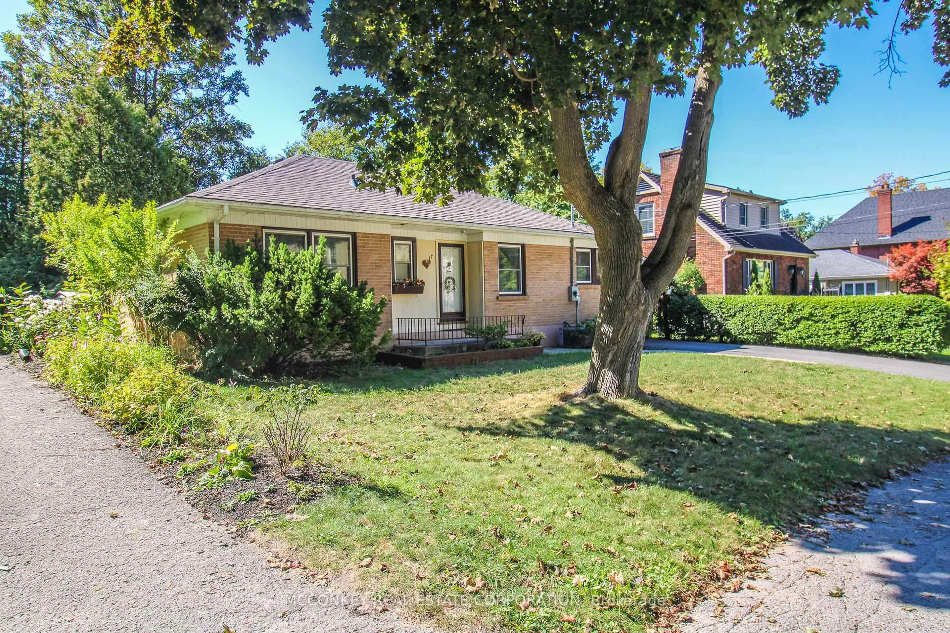This well-maintained brick 1.5 storey home is nestled in a quiet south-end neighbourhood where pride of ownership is evident from the moment you arrive. A charming enclosed porch provides a welcoming entry and a cozy spot to enjoy morning coffee or casual visits. Inside, the living room is filled with natural light from a large picture window and features a gas fireplace for added warmth and comfort. The adjacent dining room offers the perfect setting for family gatherings, while the bright eat-in kitchen, complete with crisp white cabinetry, overlooks the backyard. A convenient main floor bedroom rounds out this level. Upstairs, you'll find a full bathroom and two spacious bedrooms, providing flexibility for family, guests, or home office space. The unfinished basement is ready to be transformed into additional living space, a hobby area, or extra storage. Outside, the generous backyard offers plenty of room for gardening, play, and entertaining, while the existing garage provides a great footprint with potential for rebuilding. This home is a pleasure to show!
Inclusions: Dishwasher, Stove, Fridge, Washer, Dryer, Blinds all in "as in" condition.
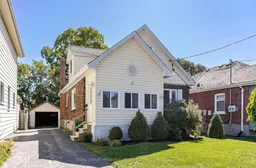 44
44

