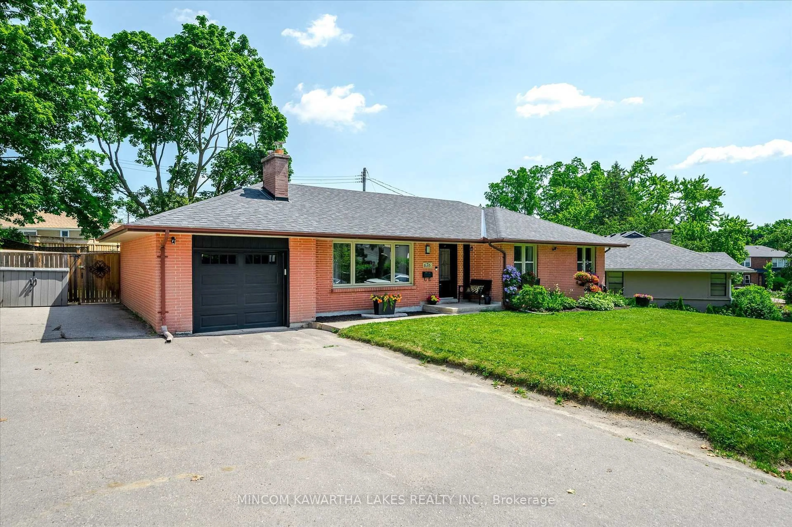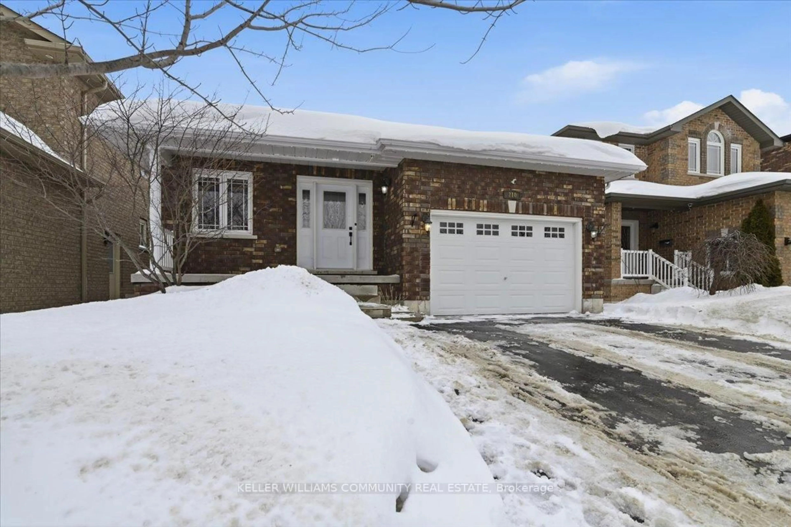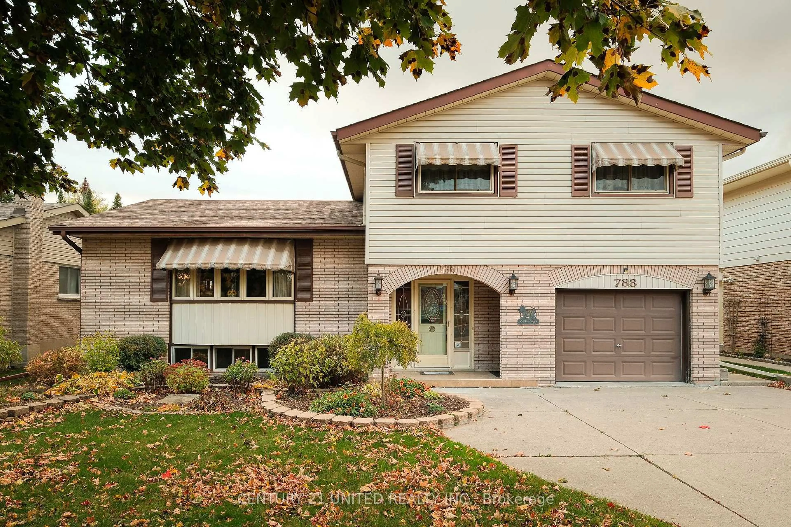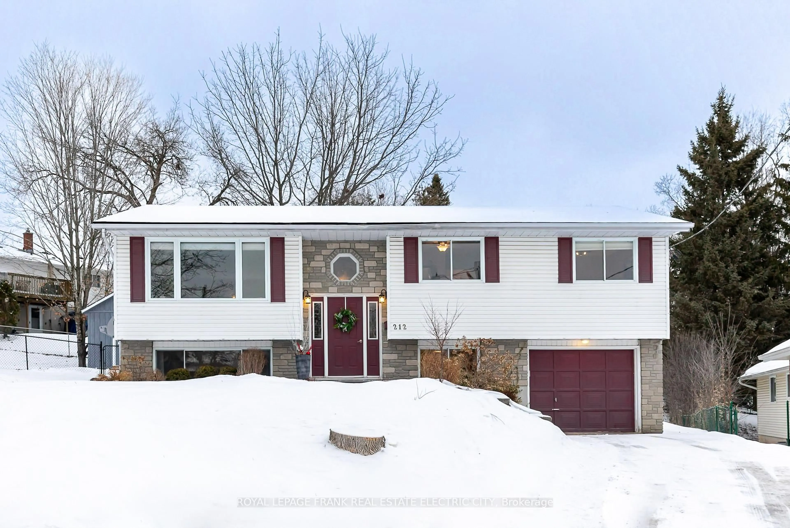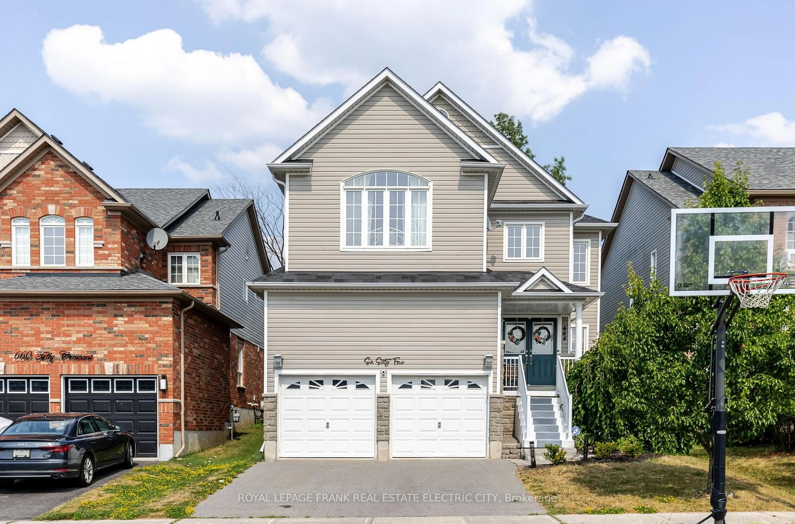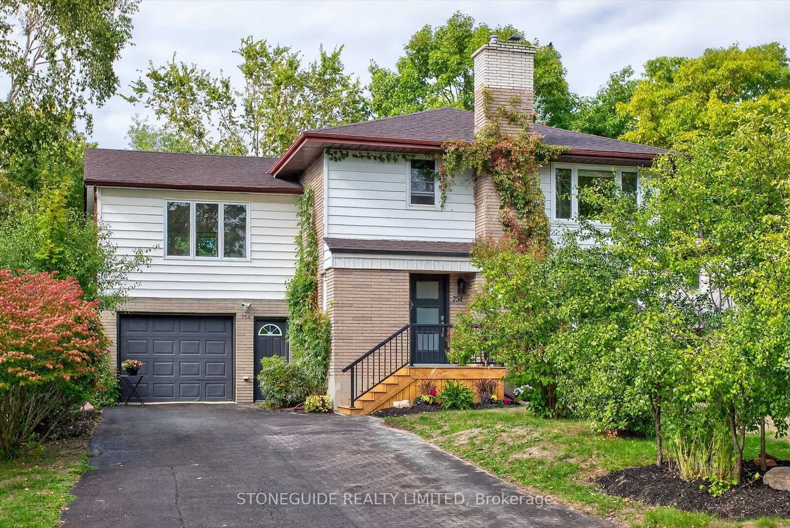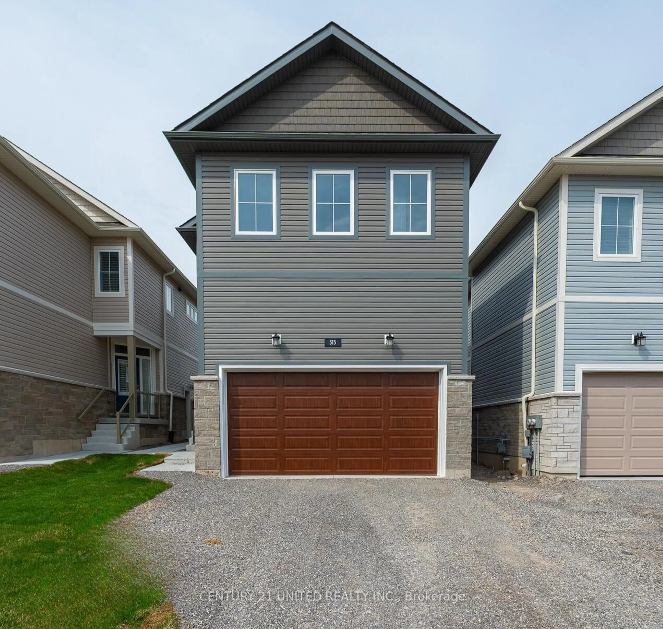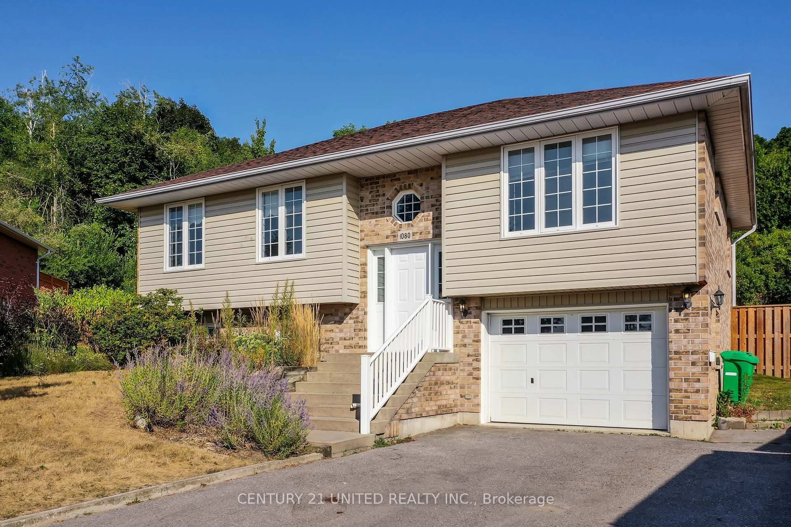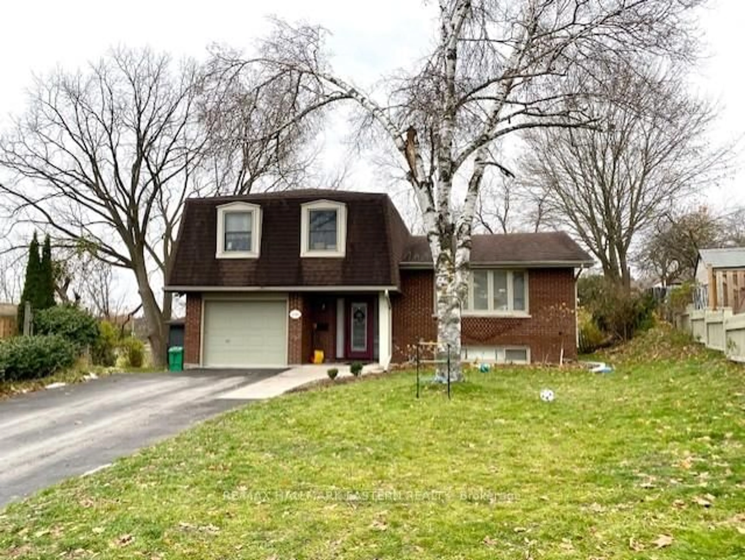Nestled on a very private street in the desirable North End of Peterborough, 563 Settlers Ridge offers an exceptional opportunity for comfortable living. This beautiful 2-storey home features 3 spacious bedrooms and 3 bathrooms, perfect for families or those seeking additional space. Enjoy the convenience of an attached large garage and a fully fenced backyard, ideal for outdoor gatherings and kids' play. Step inside to a welcoming large entryway filled with natural light, guiding you into the bright and airy living spaces. The eat-in kitchen boasts recent updates, making it a perfect spot for family meals and entertaining. The living room is a cozy retreat with a gas fireplace, creating a warm ambiance during cooler months. The primary bedroom boasts an ensuite bathroom for added privacy and convenience.Located directly across from a newly built public park, this home is just minutes from Trent University and within walking distance to Riverview Park & Zoo, offering endless outdoor activities and family fun. Additional features include a finished rec room, providing ample space for relaxation or hobbies.This outstanding home combines privacy, modern updates, and a fantastic location-an ideal place to call home in Peterborough. Don't miss your chance to make this wonderful property yours!
Inclusions: Fridge, Stove, Washer, Dryer, Over the range microwave, Dishwasher, hot water tank,
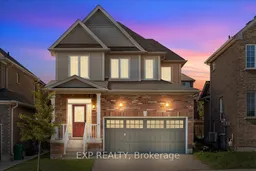 35
35

