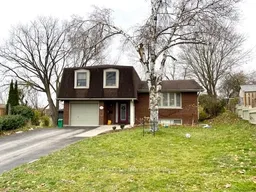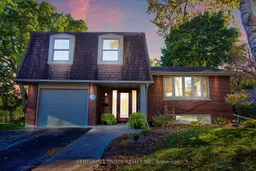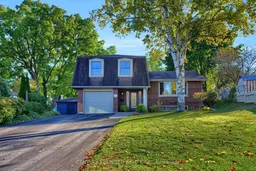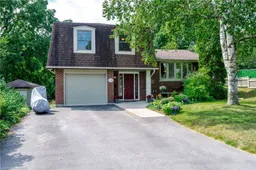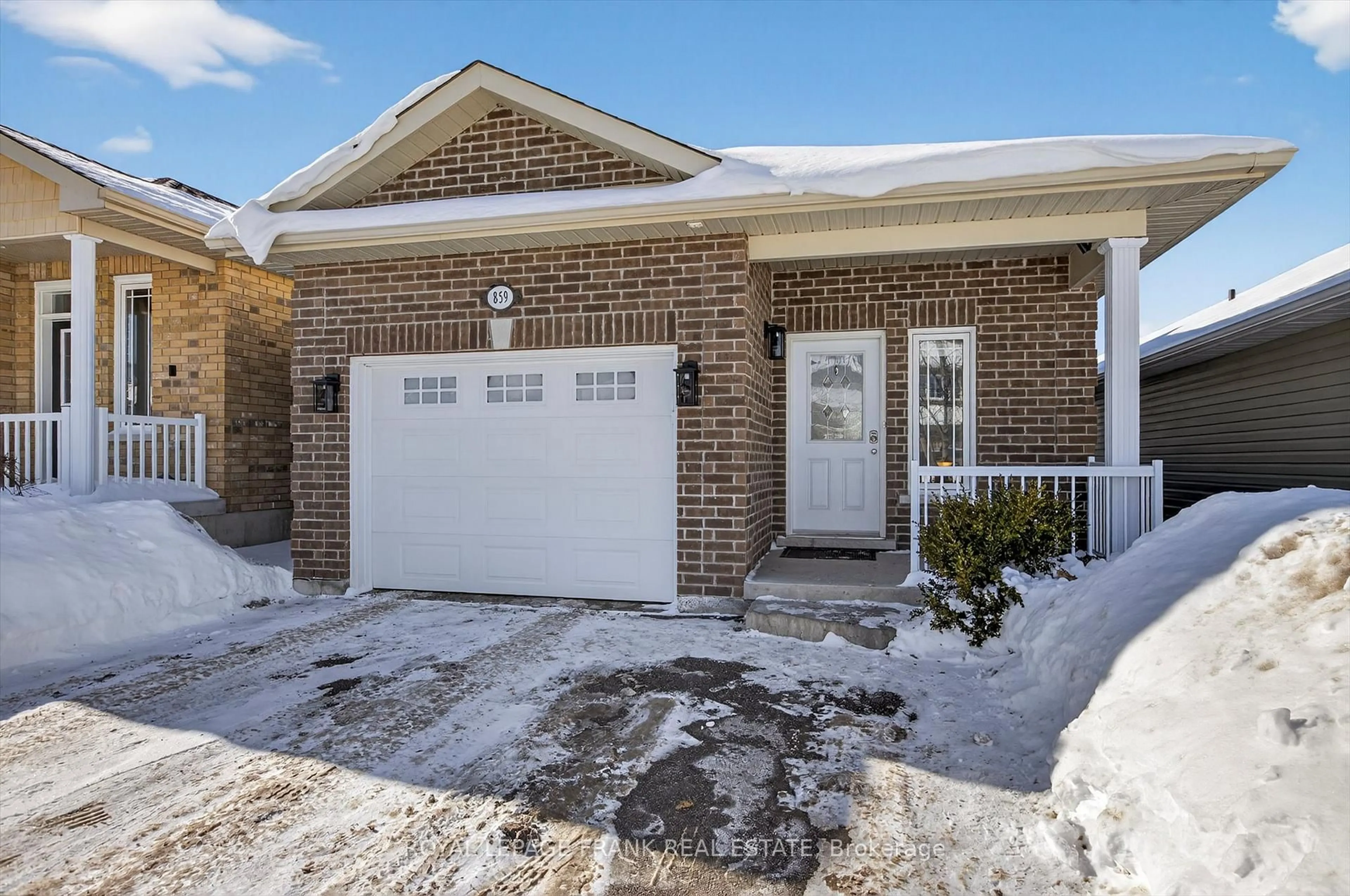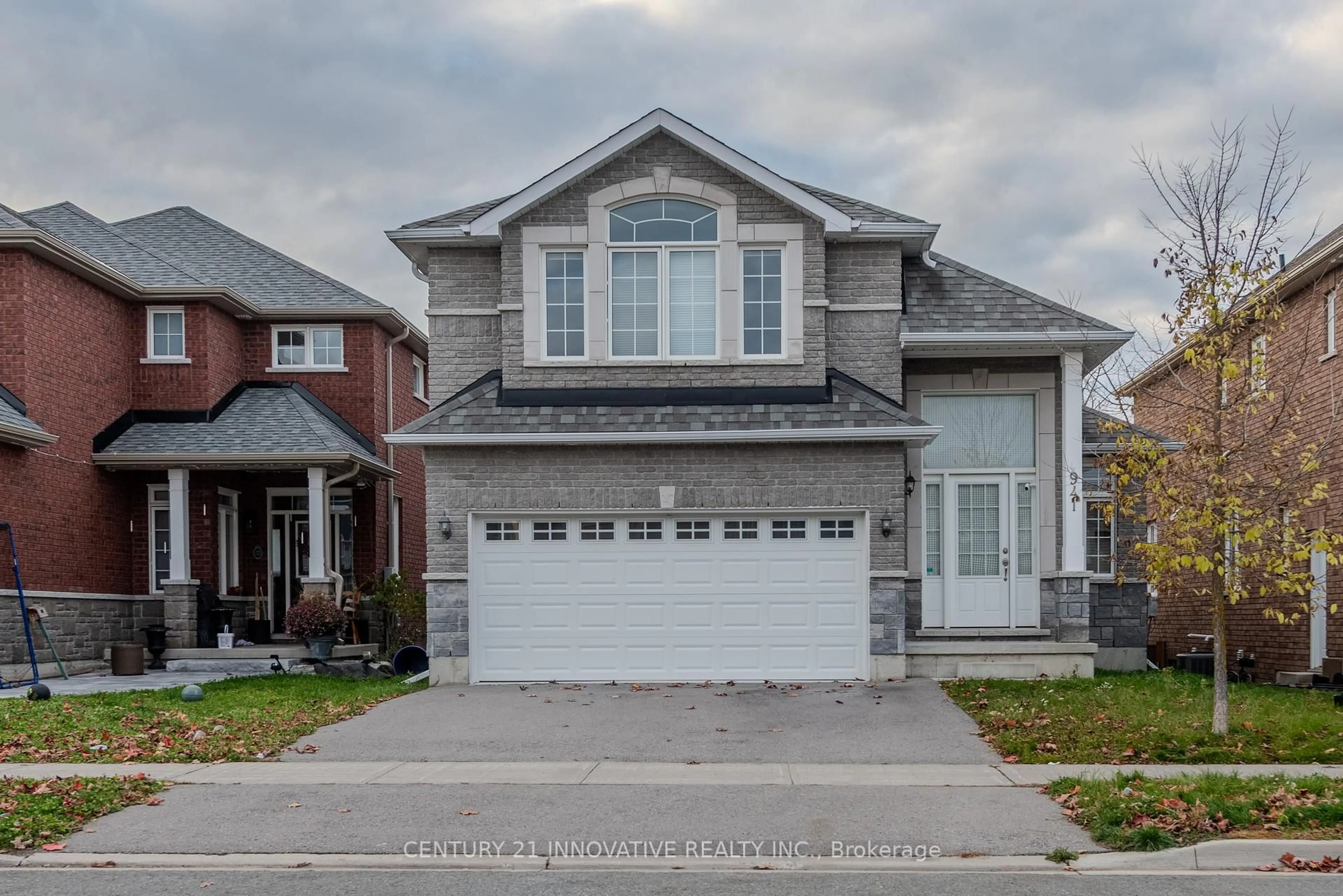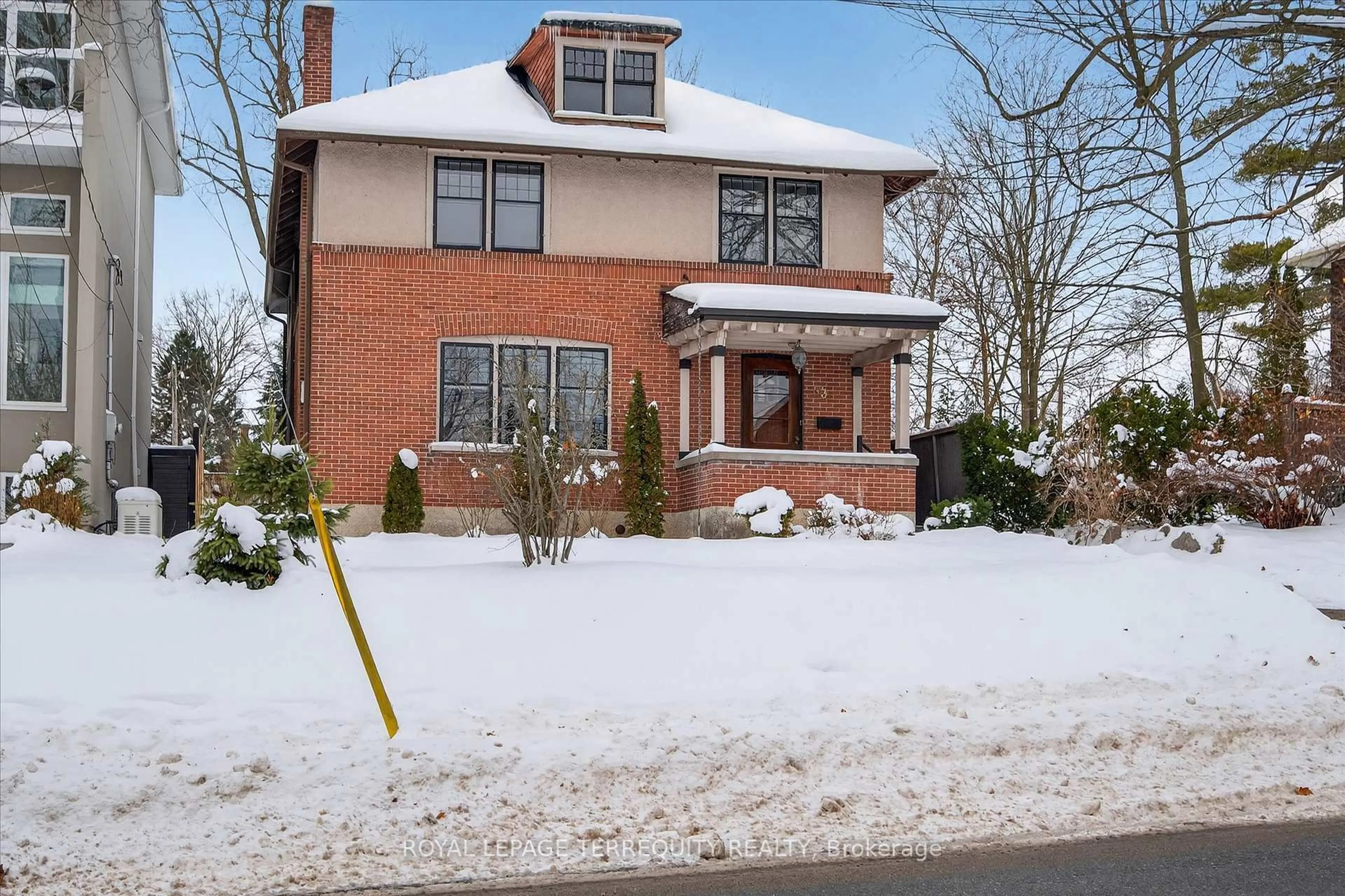Beautifully updated side-split home offers 4 finished levels of versatile living space providing plenty of room for comfortable family living. The main floor features a stylish, updated kitchen with stainless appliances and plenty of natural light, living room/dining room combination, for everyday meals or entertaining and family room with fireplace and walk out. Upper level features 4 spacious bedrooms and full bath. The lower-level recreation room adds even more living space, complete with laundry, a full bathroom and an additional walkout to rear patio. Nestled on a quiet cul-de-sac, on a huge, park-like lot with a well treed, back yard oasis showcasing an impressive L-shaped in ground pool, patio, and plenty of open green space for outdoor enjoyment. Located close to amenities, with convenient access to shopping, schools, and parks, and just minutes away from the Peterborough Zoo, the Otonabee River, and scenic walking and cycling trails. A rare combination of space, setting, and amenities-this home truly has it all.
Inclusions: See Schedule B
