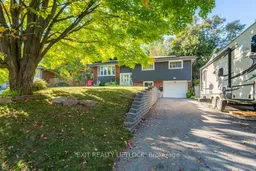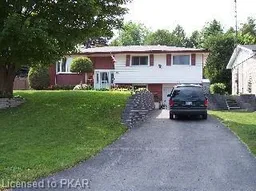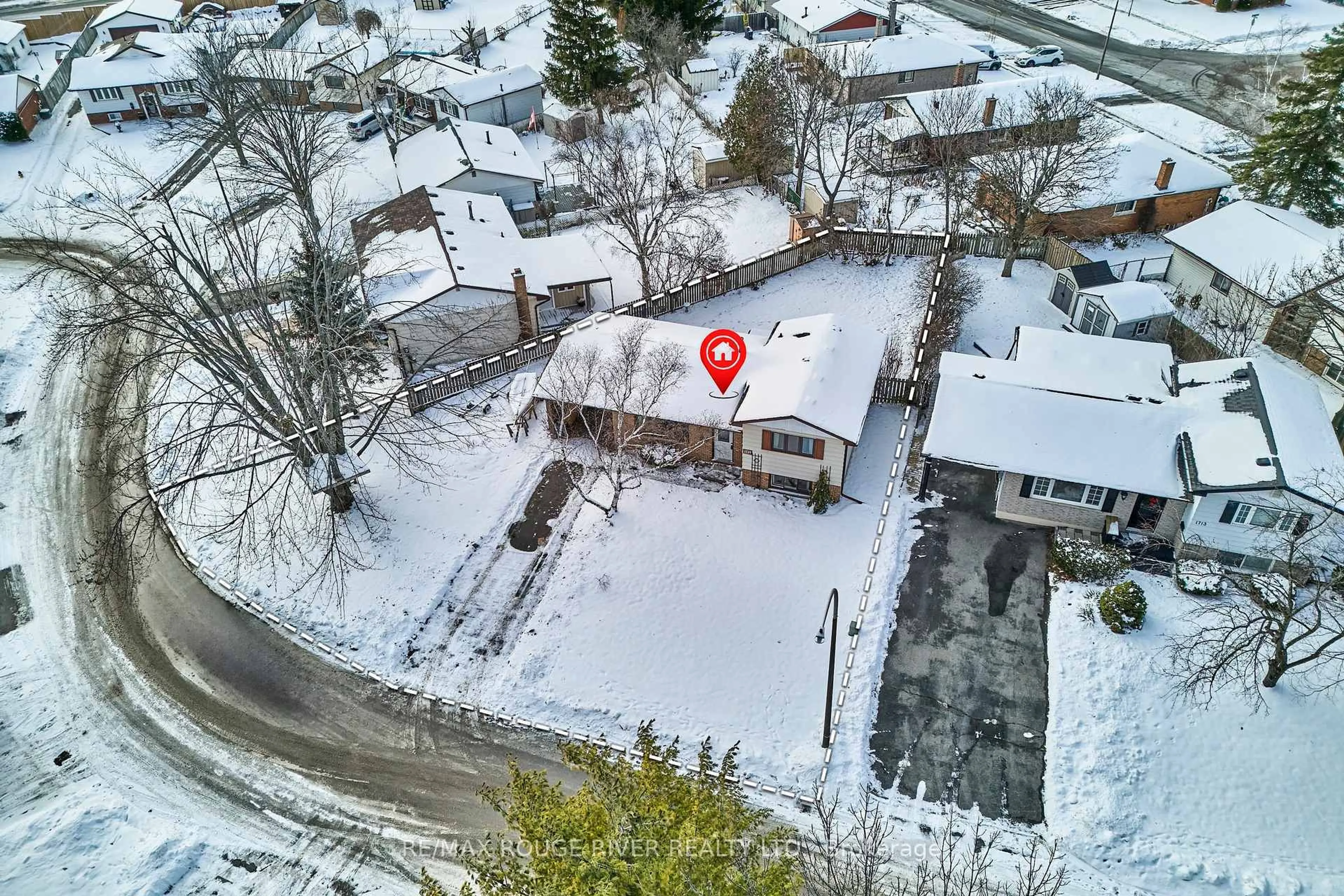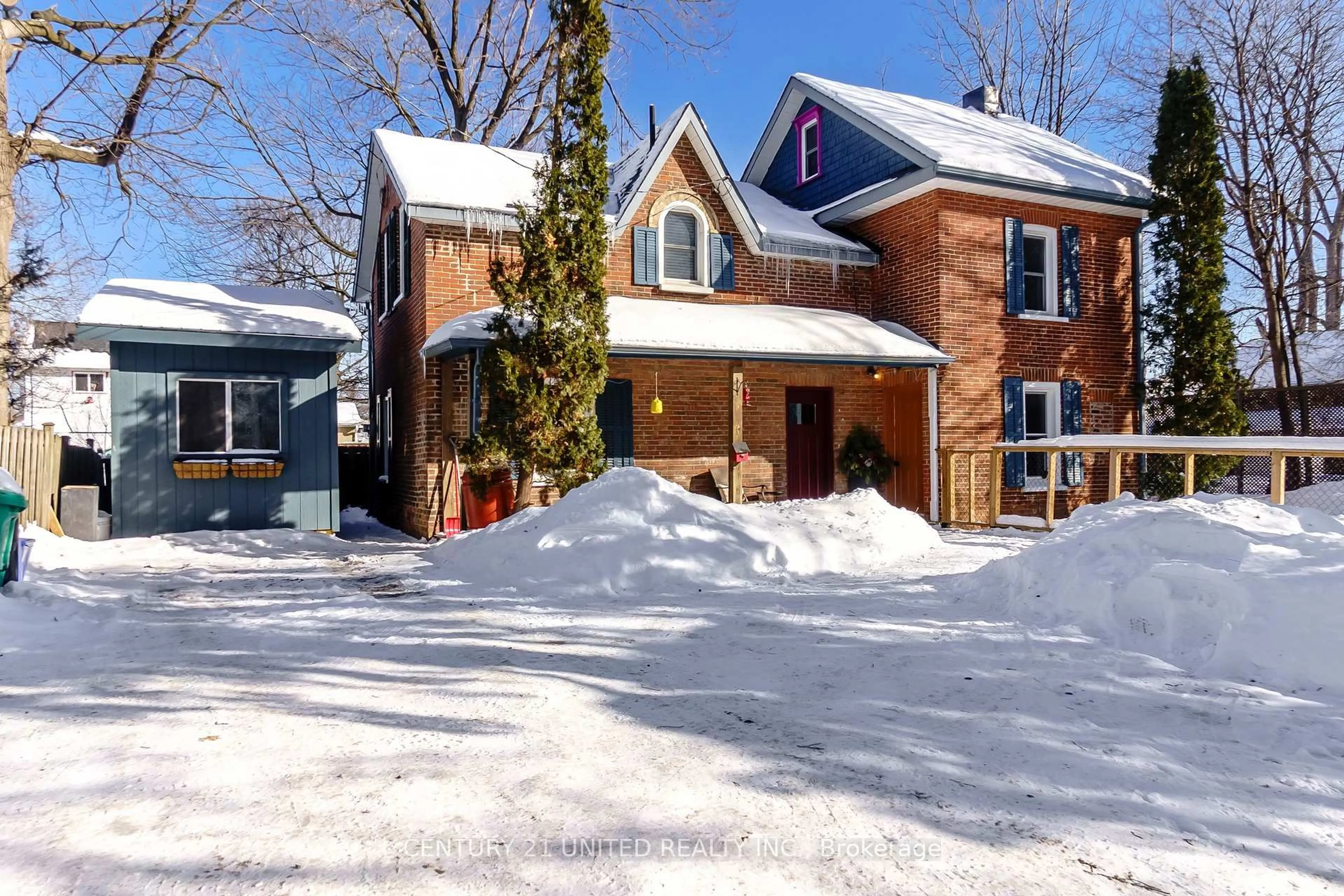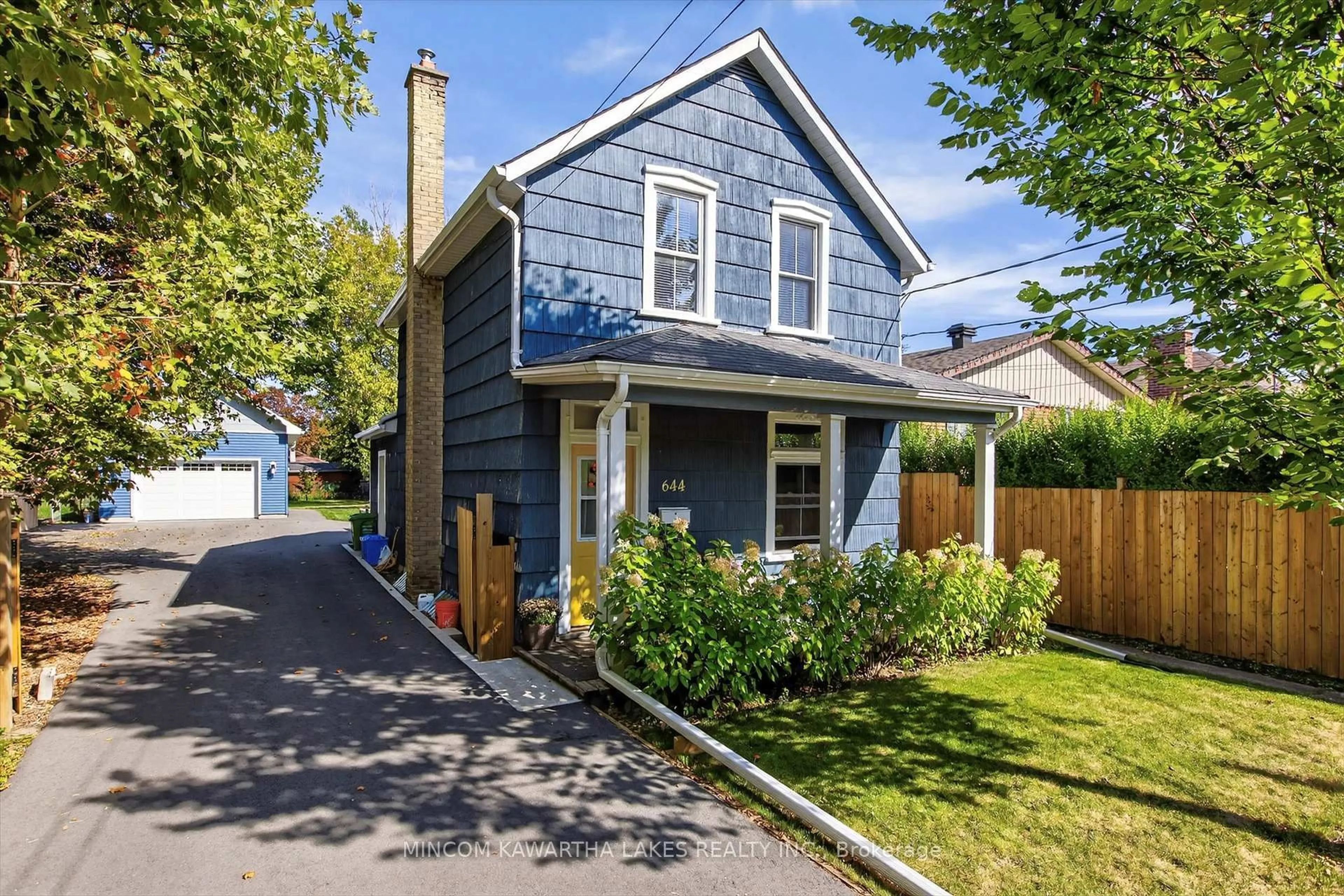Introducing 39 Beechwood Drive, located in the sought-after West End neighborhood. Situated on a quiet cul-de-sac and close to schools and amenities, this charming home boasts 3 bedrooms and a well-designed open concept layout. The main level features a spacious living area that flows seamlessly into the dining room and kitchen, complete with a 5-piece bath for added convenience. Step outside through the patio doors from the dining room to enjoy a huge deck with a gazebo overlooking the private backyard. The lower level of the home offers ample space for relaxation and entertainment, with a large recreation room, a den that can be used as a home office or guest room, a laundry room, and an additional 3-piece bath. The lower level also provides access to a single car garage for added convenience. Immediate possession is available, so don't miss the opportunity to make this lovely property your own in this desirable neighborhood.
Inclusions: Fridge, Stove, Dishwasher, Microwave, Washer and Dryer in the lower level and Washer/Dryer on the main level (in the bathroom), Gazebo on the Deck, 2 Garden Sheds.
