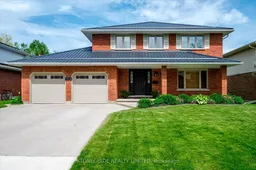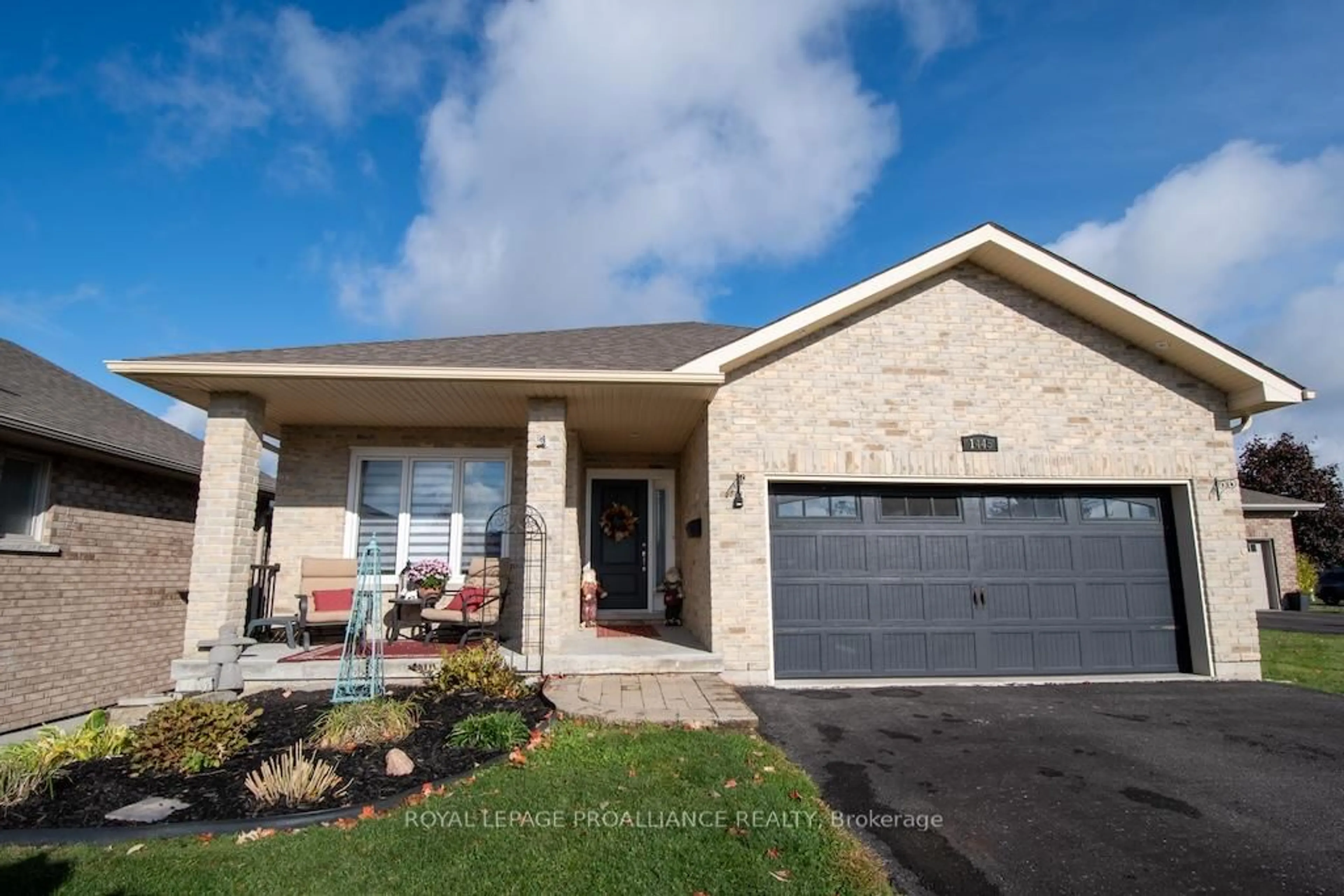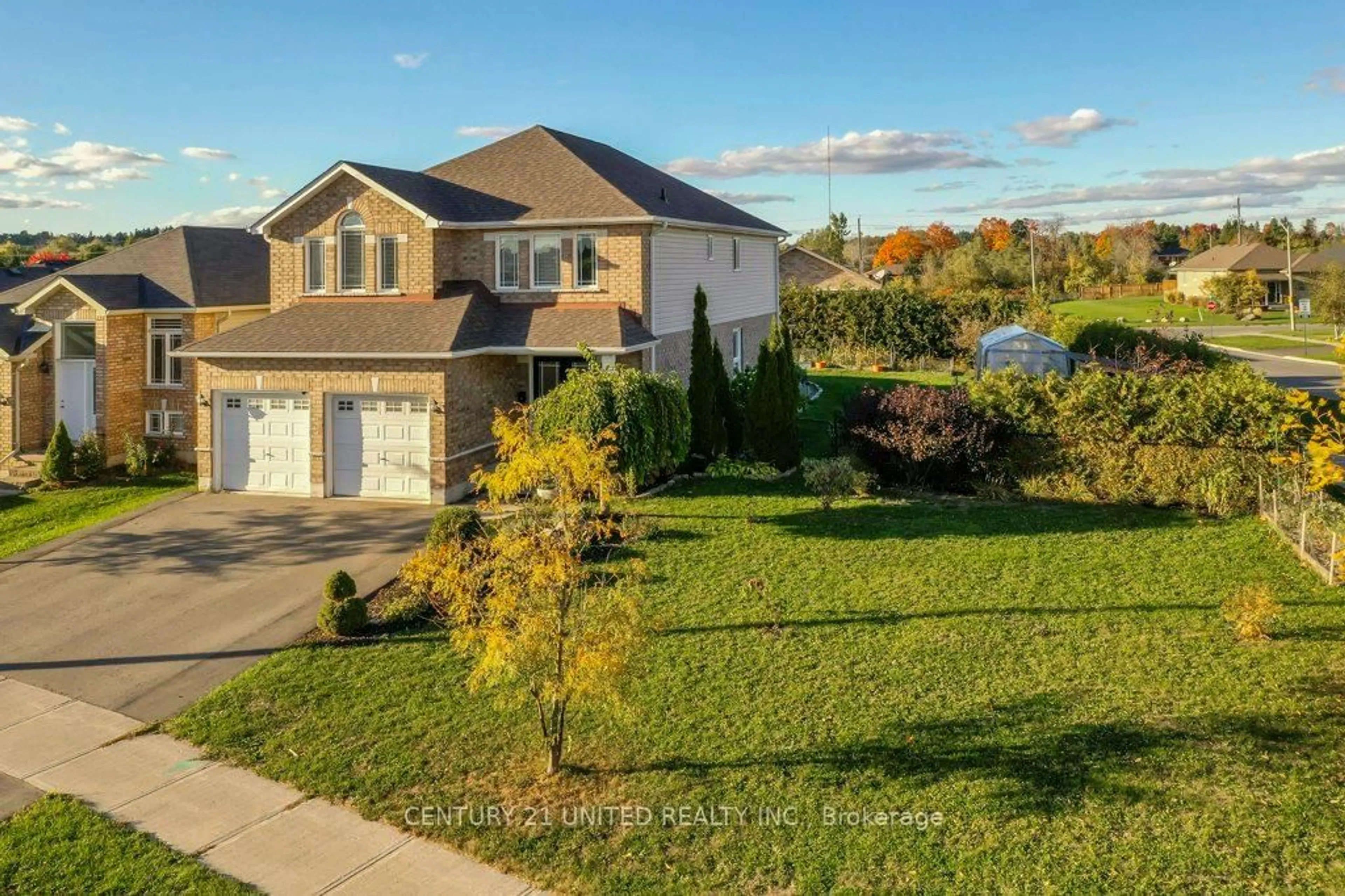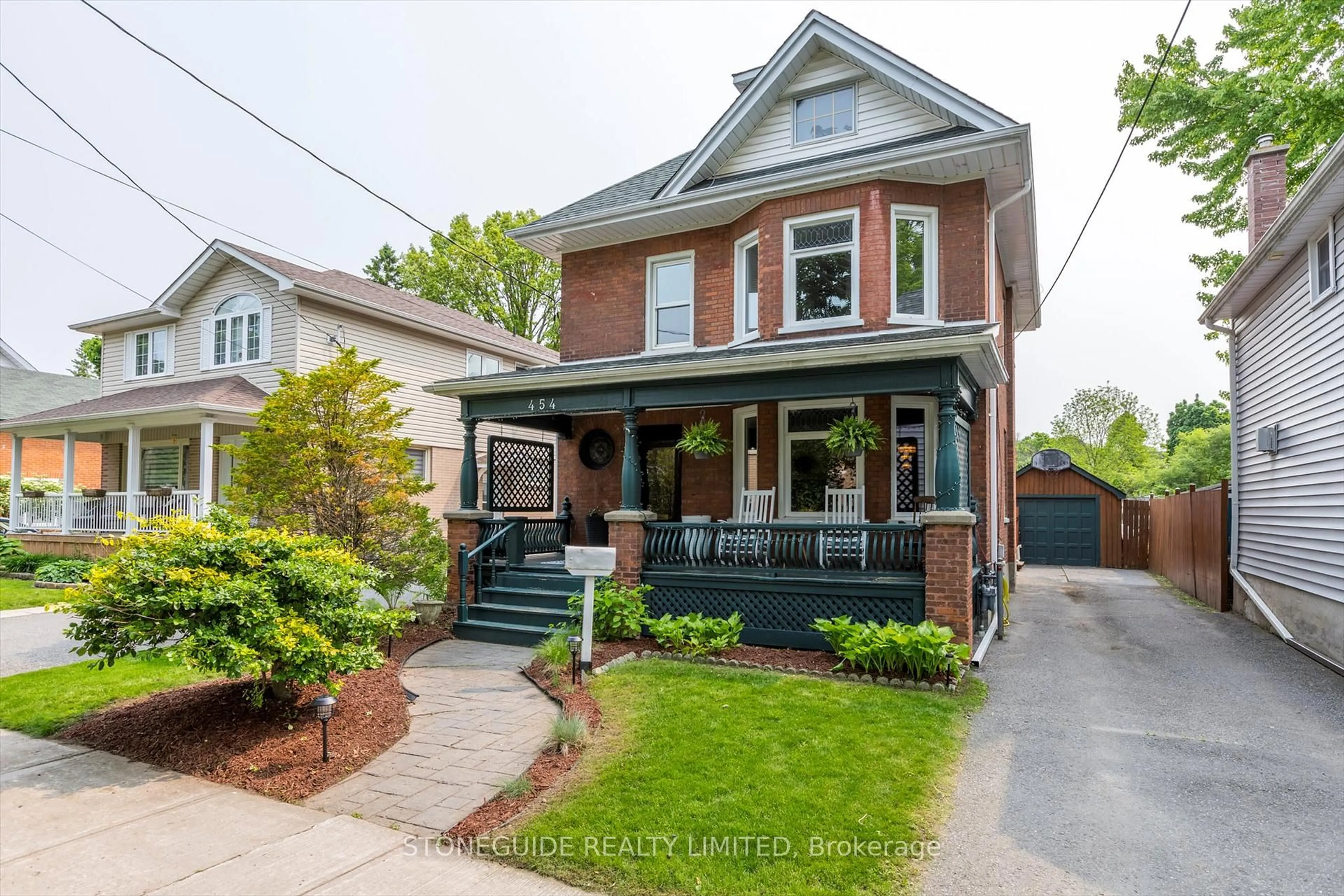Situated on a quiet street in a highly sought-after West End neighbourhood, this property provides a peaceful retreat, just steps away from Jackson Park and the Trans-Canada Trail. Located in a desirable school district and close to the hospital, this stunning custom-built home offers over 2,300 sq ft of well-maintained living space, double car garage, a low maintenance mostly brick exterior with steel roof, as well as updated windows, garage doors and eaves troughs. The main foyer features double closets and a clear view of the curved staircase to the upper floor, and gives access to an inviting living room and dining room, that flows into an area currently set up as a main floor office, with an optional murphy bed guest sleeping space. This area opens to a kitchen and comfortable family room across the back of the house, including an updated gas-insert fireplace. Ensuring that family and friends are always within reach, this area is ideal for entertaining. Right off the family room, sliding doors lead you to an ample deck with natural gas BBQ line, which overlooks the large, flat, landscaped backyard, featuring a stone patio, and a fabulous hand-carved Tiki Hut that will be the envy of friends. This private oasis is perfect for outdoor relaxation and activities, and includes a spacious outbuilding featuring a childrens playhouse out front with a garden shed in back. Upstairs you will find 3 generous-sized bedrooms, each offering great space and large closets. The primary bedroom is a true haven with its large layout, offering a custom closet, dressing room and 3PC ensuite with an option for 2nd floor laundry. An additional 4PC bathroom with heated floor adds to the comfort and convenience for family and guests. The newly finished basement provides the perfect balance of fun and functionality, with a large, open multi-purpose recreation room, a generous 4th bedroom, and a storage/utility area. This solid house is just waiting for a family to make it a home!
Inclusions: Central vac/attachments, Dishwasher, Freezer, Refrigerator, Stove, Washer, Dryer, Window blinds, Garage door opener (2)/remotes, Tiki hut, Murphy bed in office, TV mounts (3), Refrigerator and Freezer in garage.
 50
50





