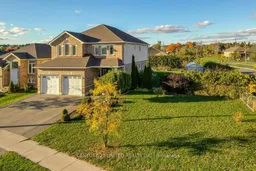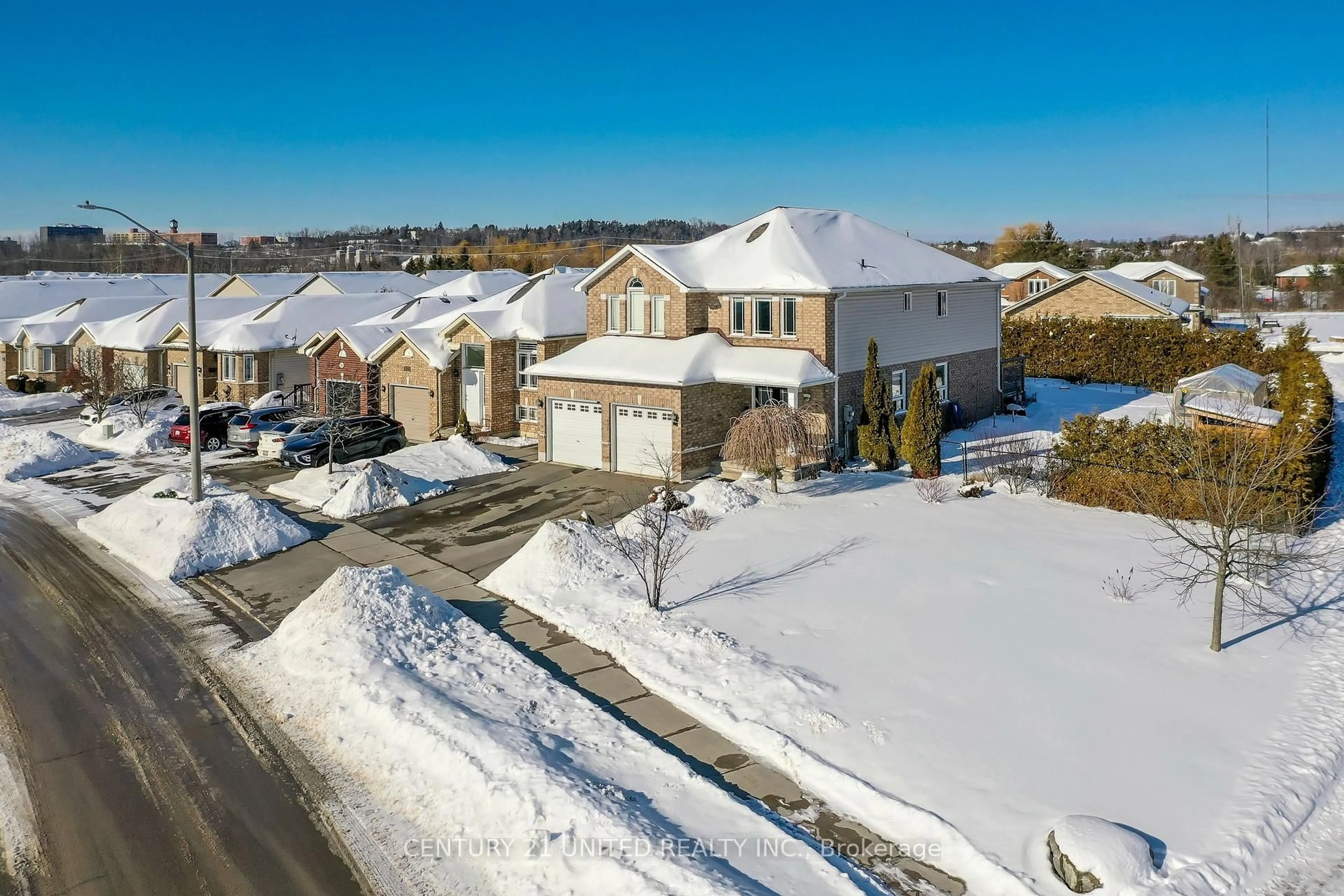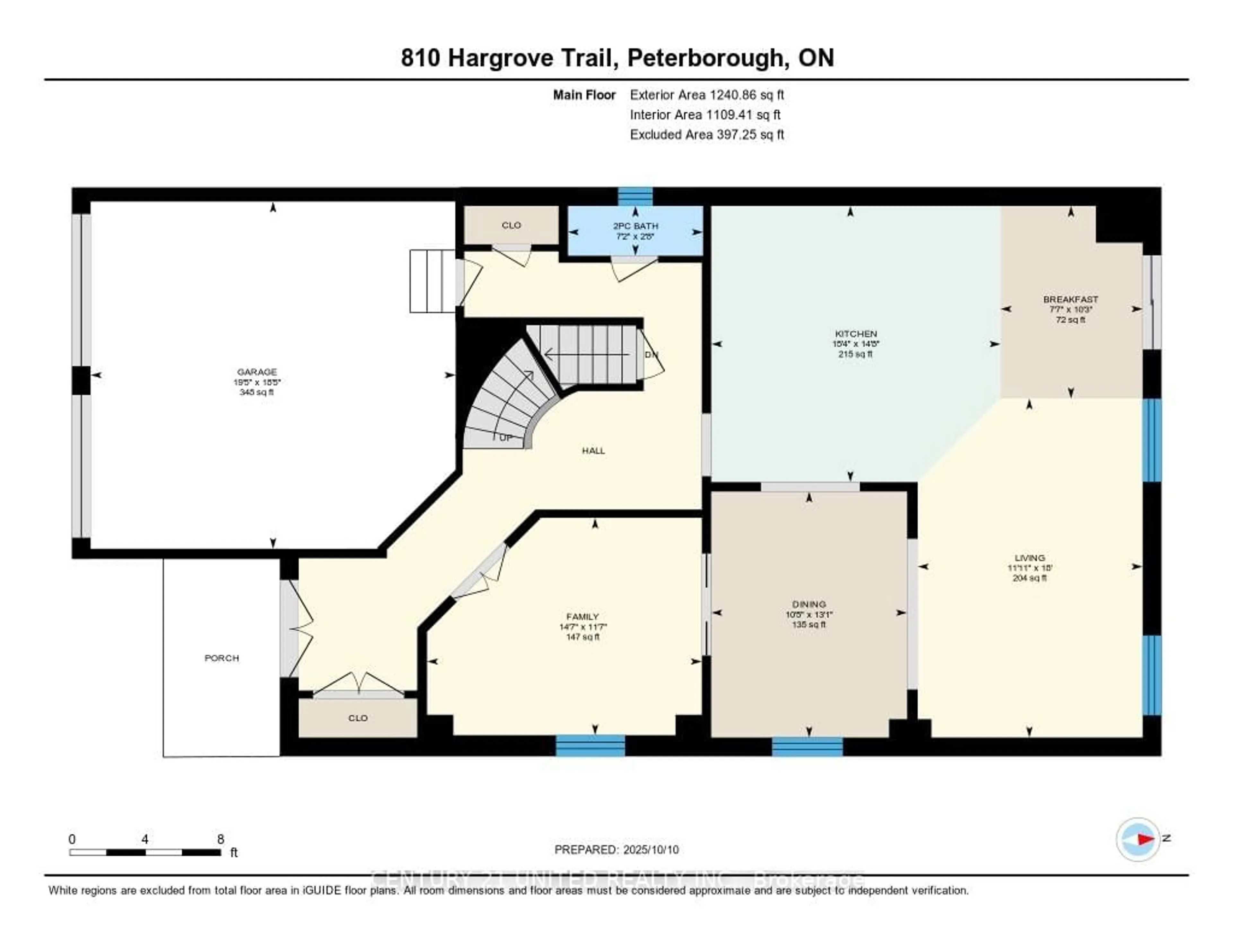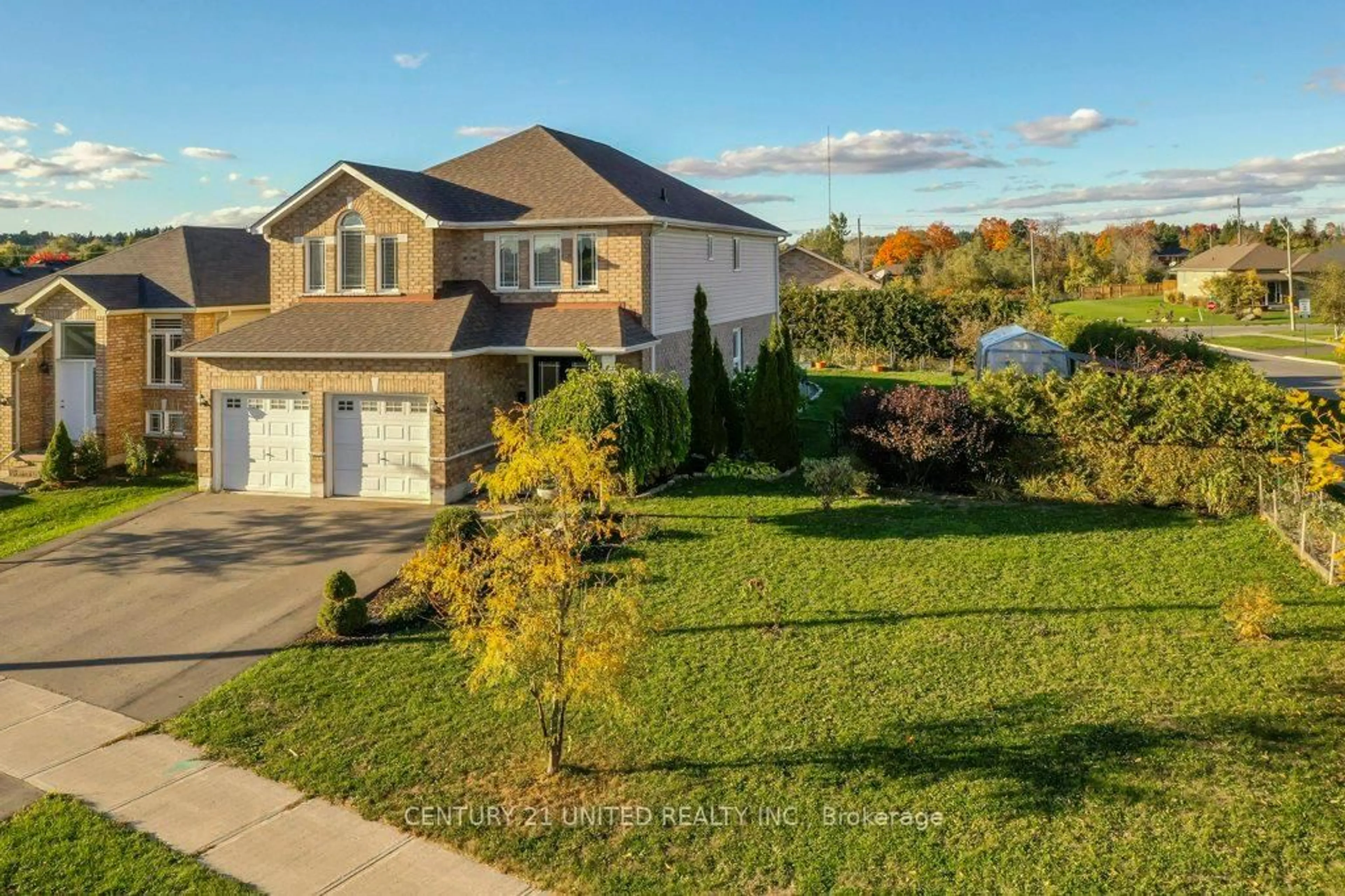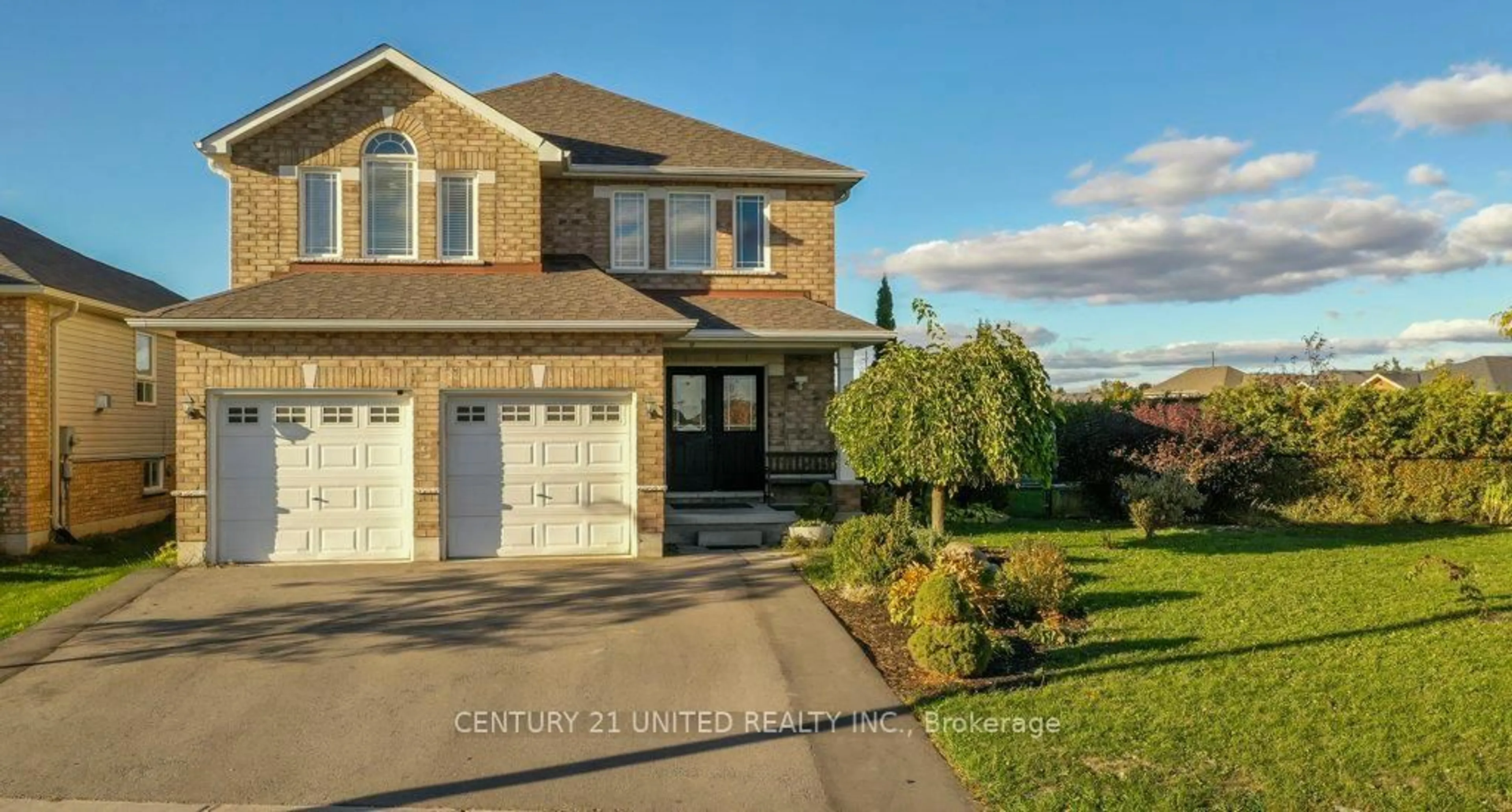810 Hargrove Tr, Peterborough, Ontario K9L 0B6
Contact us about this property
Highlights
Estimated valueThis is the price Wahi expects this property to sell for.
The calculation is powered by our Instant Home Value Estimate, which uses current market and property price trends to estimate your home’s value with a 90% accuracy rate.Not available
Price/Sqft$382/sqft
Monthly cost
Open Calculator
Description
Welcome home to this spacious 2 storey family retreat with a double attached garage on a premium oversized lot! Built in 2012 and thoughtfully designed, this 4 bedroom, 3 bath home (with a 4th bath roughed-in downstairs) offers comfort, space, and convenience. The kitchen is a chef's delight featuring a large island, great storage, and a 36" gas range perfect for creating family dinners and memories. Step out from the kitchen to your fenced, private backyard complete with fruit trees and berry bushes. The elegant spiral staircase adds charm and flow throughout the home. The partially finished basement offers flexible space to design your own family room, home office, or hobby area. Located in a wonderful family-friendly neighbourhood with excellent schools, you'll also enjoy easy access to the nearby Rotary Trails for walking and biking, and Beavermead Park just around the corner for summer fun and swimming.
Property Details
Interior
Features
Main Floor
Bathroom
0.81 x 2.182 Pc Bath
Family
3.52 x 4.45Dining
3.98 x 3.17Living
5.49 x 3.64Exterior
Features
Parking
Garage spaces 2
Garage type Attached
Other parking spaces 3
Total parking spaces 5
Property History
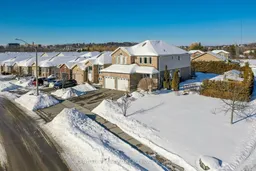 45
45