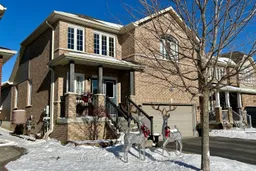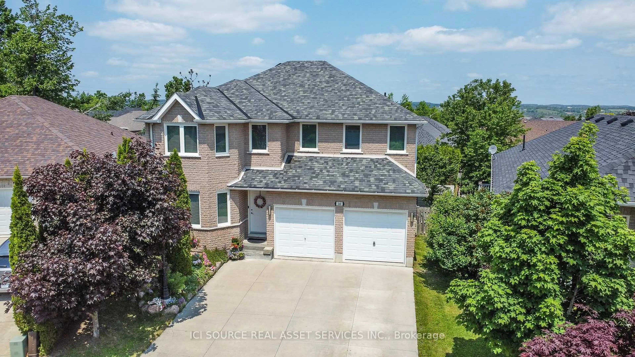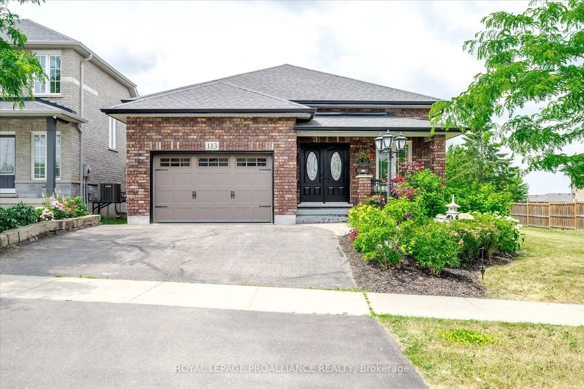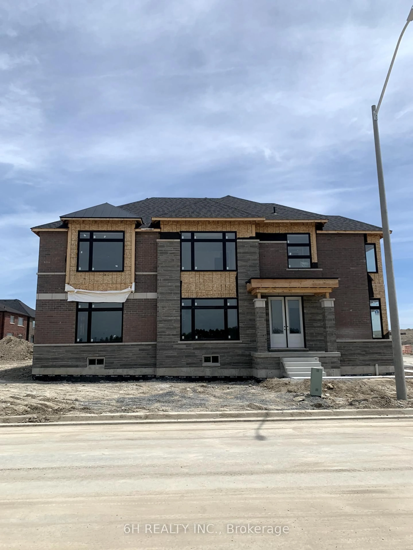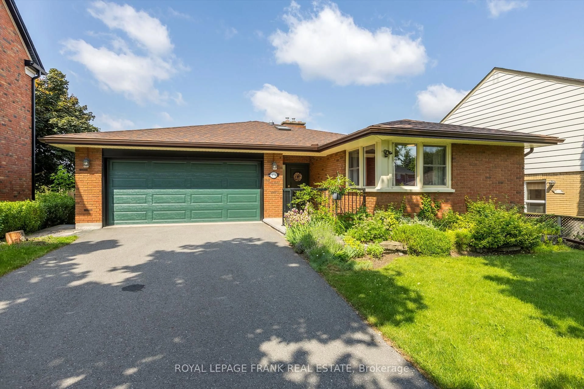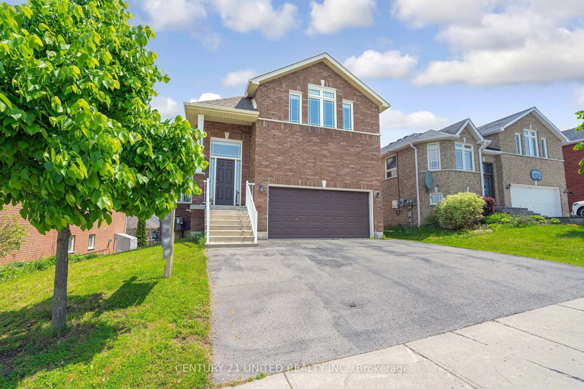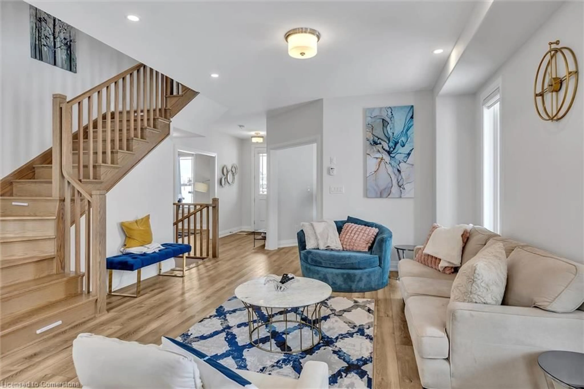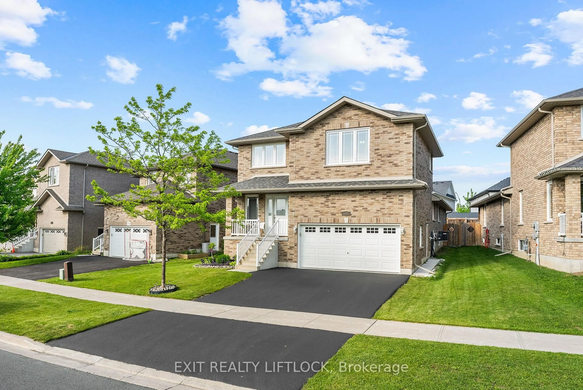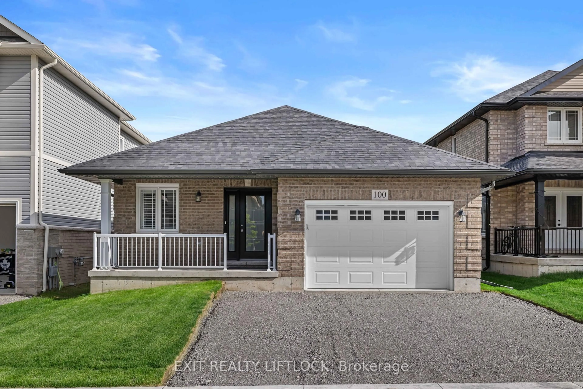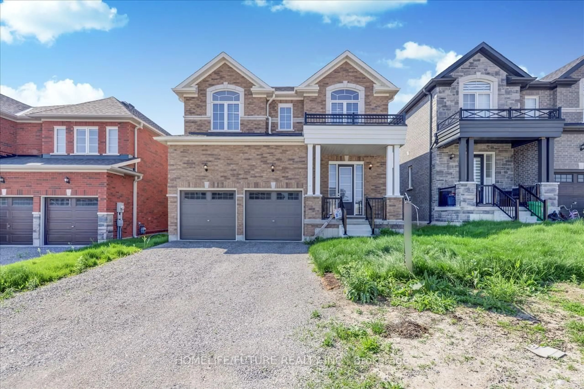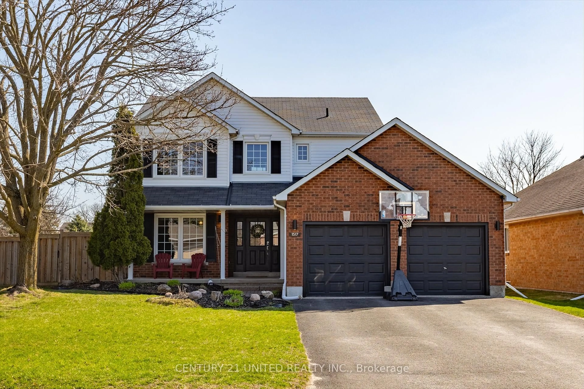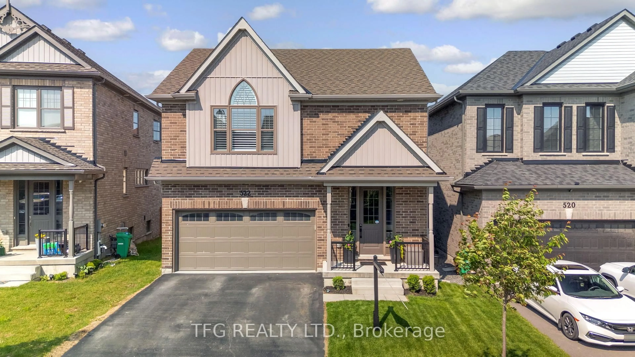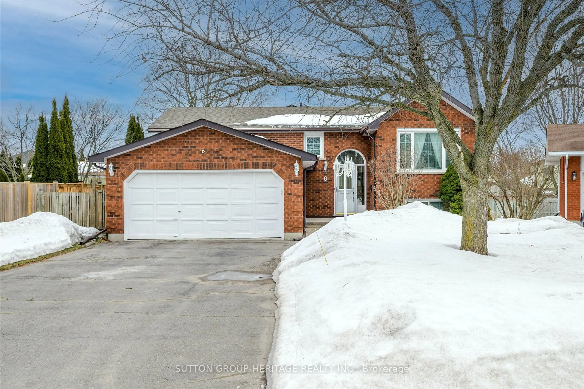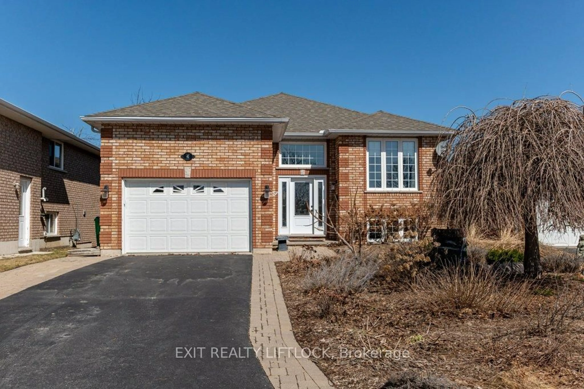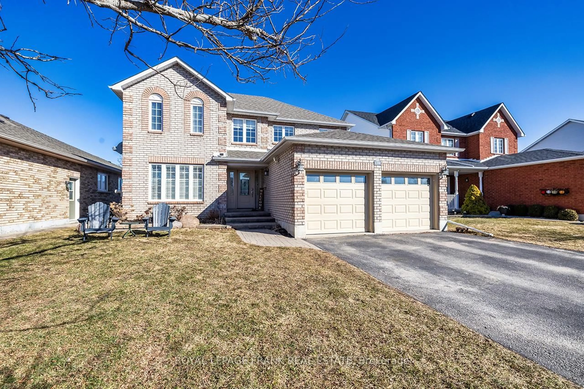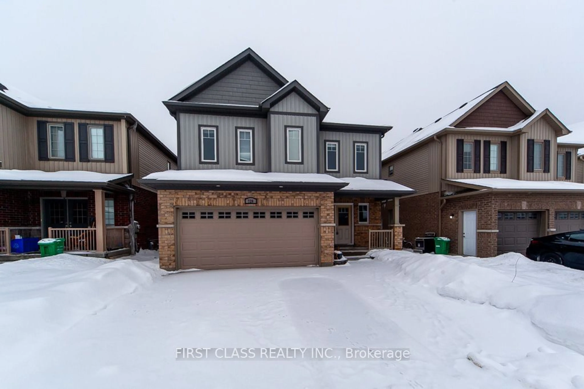Welcome to 275 Chandler Crescent. This meticulously upgraded home offers 3,200 sq. ft. of beautifully finished living space in one of Peterborough's most desirable neighborhoods. Built in 2013, its thoughtfully designed for large or growing families, boasting 5 spacious-bedrooms (3 above grade and 1 in the bright, raised basement) and 3 full bathrooms. The heart of the home is an open-concept kitchen that seamlessly connects to the dining and living areas, making it perfect for hosting gatherings. Step outside through the walk-out to a large, fully fenced backyard, an entertainers dream. Retreat to the serene primary bedroom, complete with a spa-like ensuite for your private oasis. The main level impresses with soaring 9-foot ceilings, coffered and vaulted accents, and stunning hand-scraped wide plank hardwood floors. The raised basement design floods the space with natural light through oversized windows, creating a modern and inviting atmosphere. Additional highlights include a spacious double car garage for all your storage needs and the convenience of being just minutes from schools, parks, and local amenities.275 Chandler Crescent perfectly blends space, style, and functionality. Your next chapter starts here.
