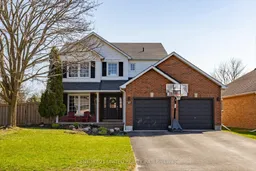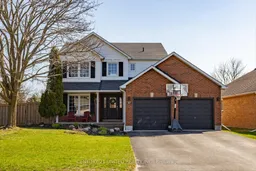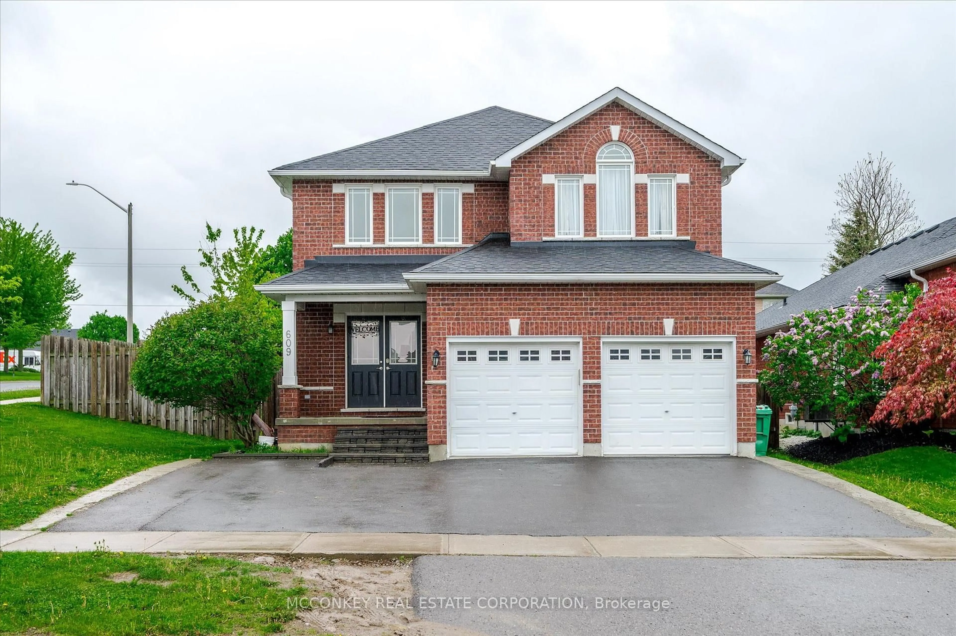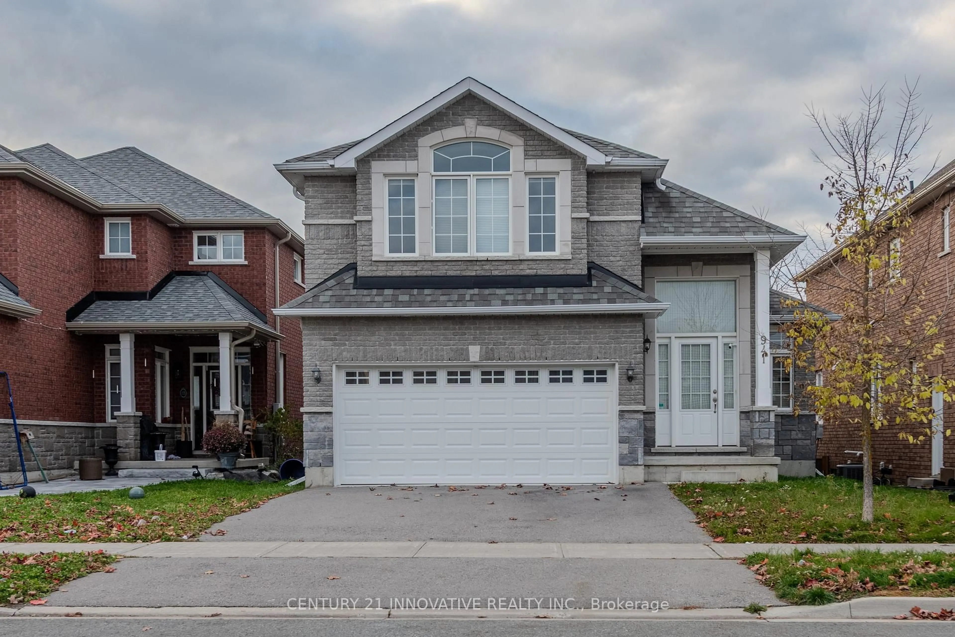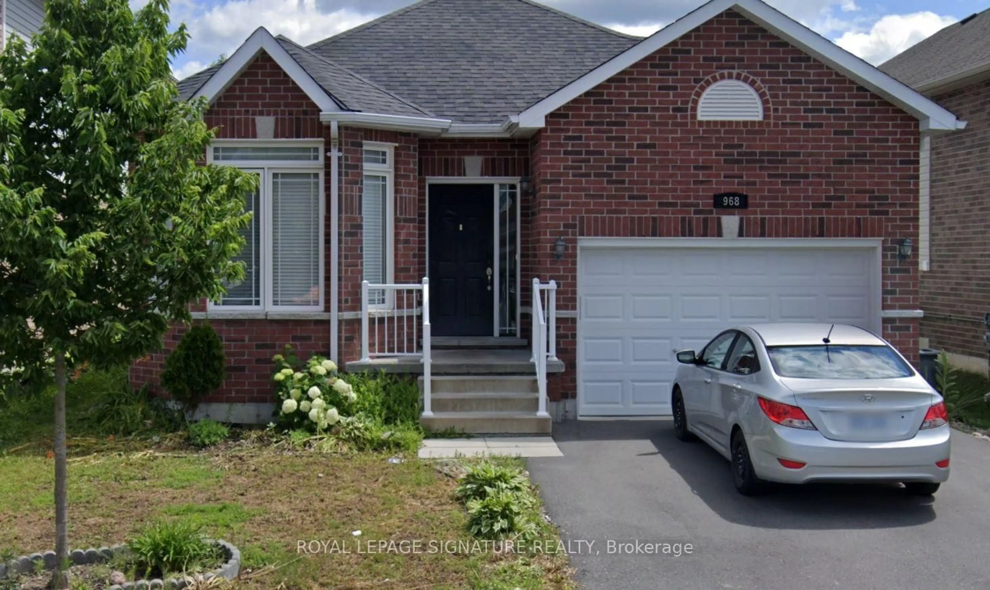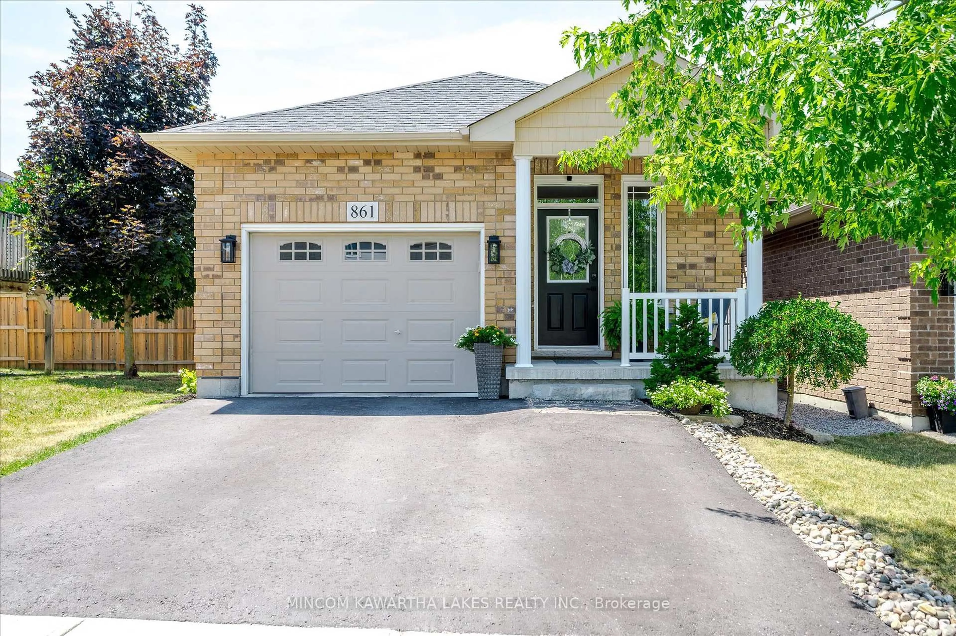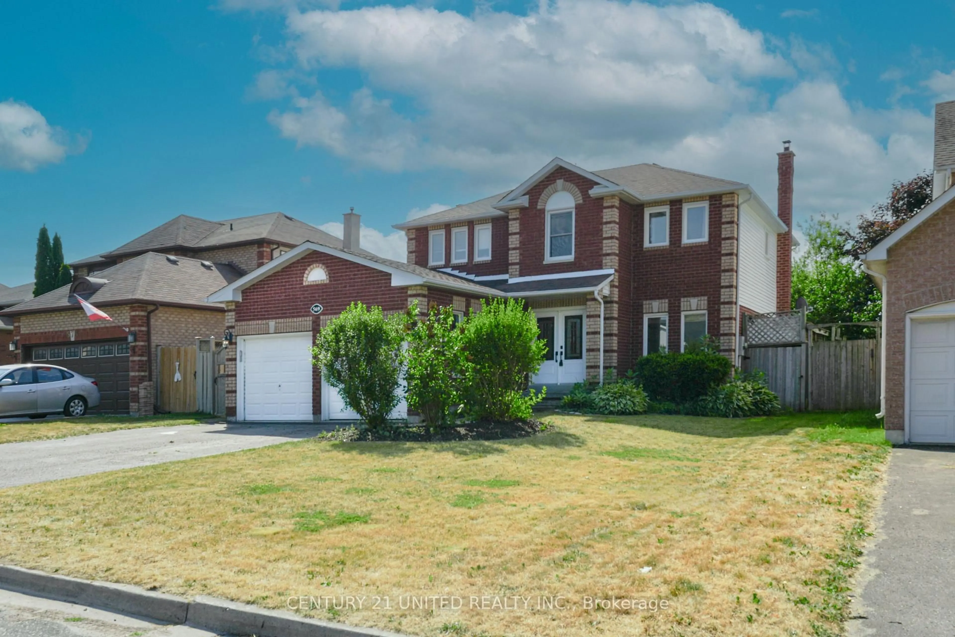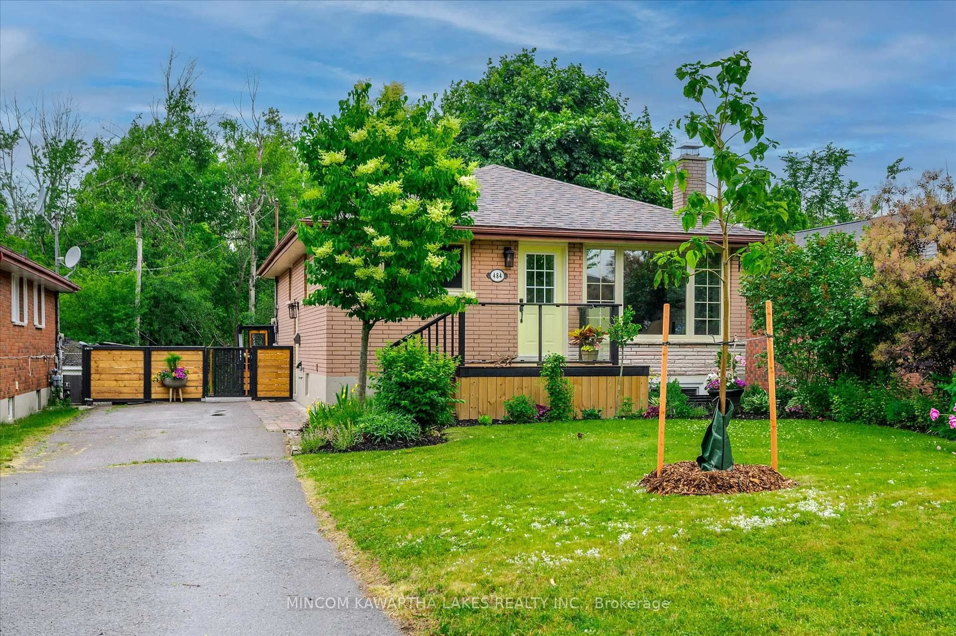Say hello to 1517 Glenforest Crescent, tucked away in one of Peterborough's most desirable West end neighborhoods. Executive style 2-storey, 4 bedrooms on the upper level and a great corner lot on a quiet, family-friendly street. Interested? Listen up! This wonderful home has been lovingly cared for and has a lot to offer! The main level features a spacious foyer area, separate kitchen, living and dining rooms, a powder room and inside entry from the attached 2-car garage. Large updated windows, multiple walkouts to the backyard and a convenient eat-in area just off of the kitchen round of the main level package. Head upstairs to find four generous bedrooms, including the primary that features two closets and a spacious 4PC ensuite bathroom (mom and dad deserve to be spoiled!) and a separate full 4PC bath for the kids. The basement is full height, unfinished and waiting for your creative vision. Step outside and you'll find a deck to the rear, a great bonus yard area to the side and storage tucked around the opposite side. Its definitely bigger back here than you'd expect from the curb! Great space to entertain, let the kids play or just kick back and relax. Nice updates including windows throughout, a refreshed kitchen and painting. Great schools nearby, as well as easy access to Highway 115 and Peterborough's amazing four seasons playground! Pre-inspected and ready for you to write your next chapter. Don't miss it!
Inclusions: Refrigerator, Stove, Dishwasher, Washer & Dryer, All Window Coverings & Blinds, All Electrical Light Fixtures (see exclusions), outside storage shed, automatic garage door openers, children's play set in backyard.
