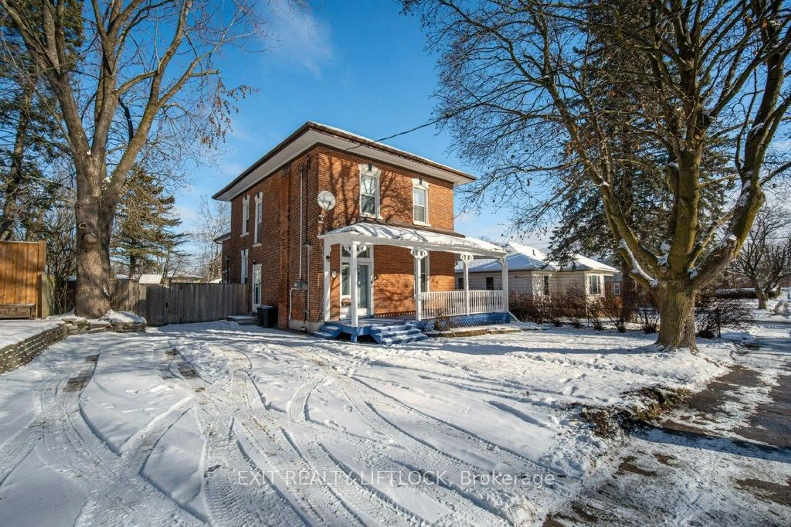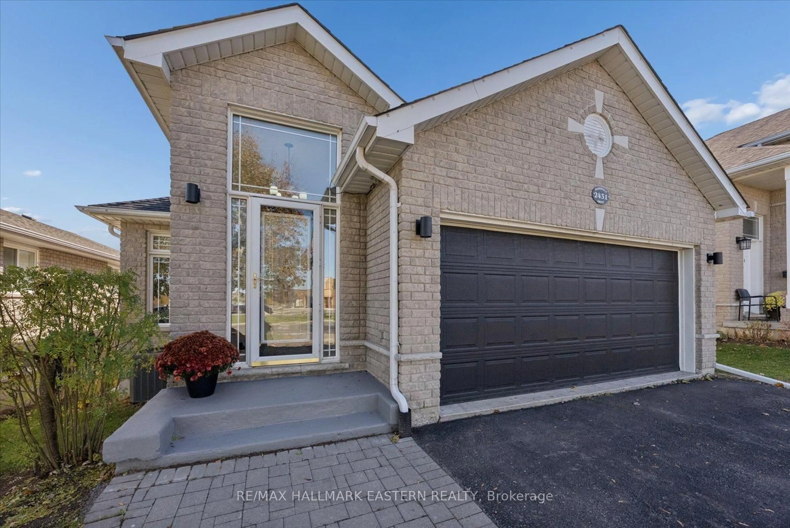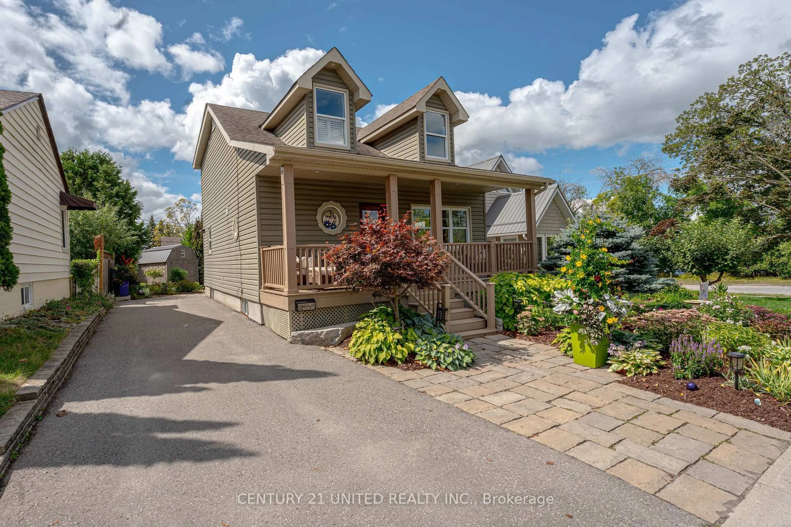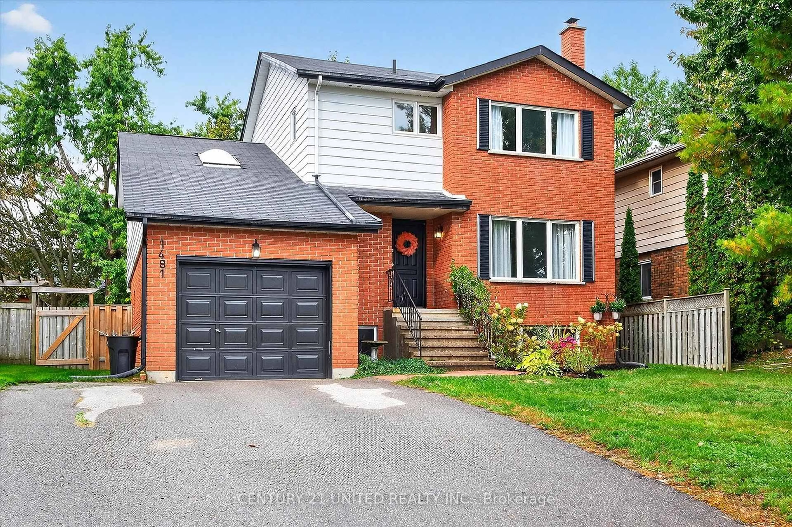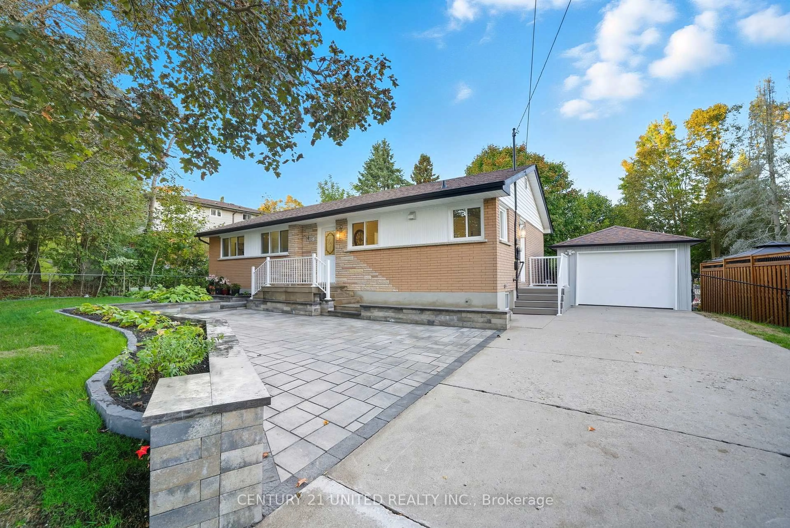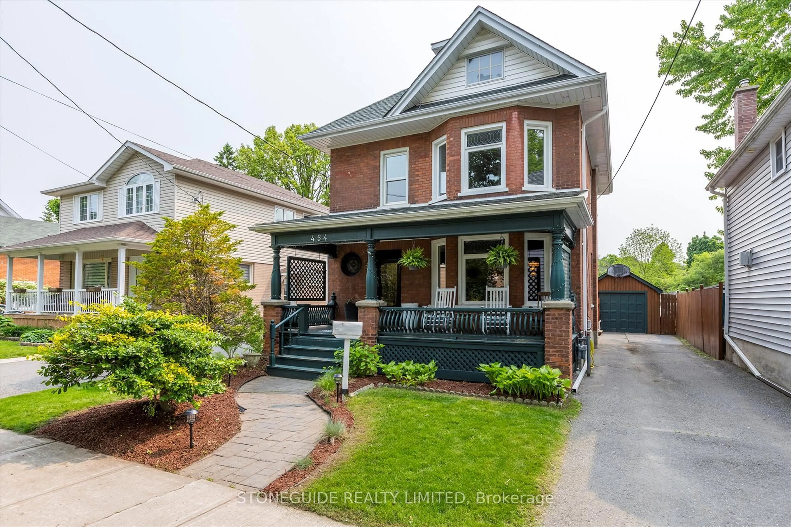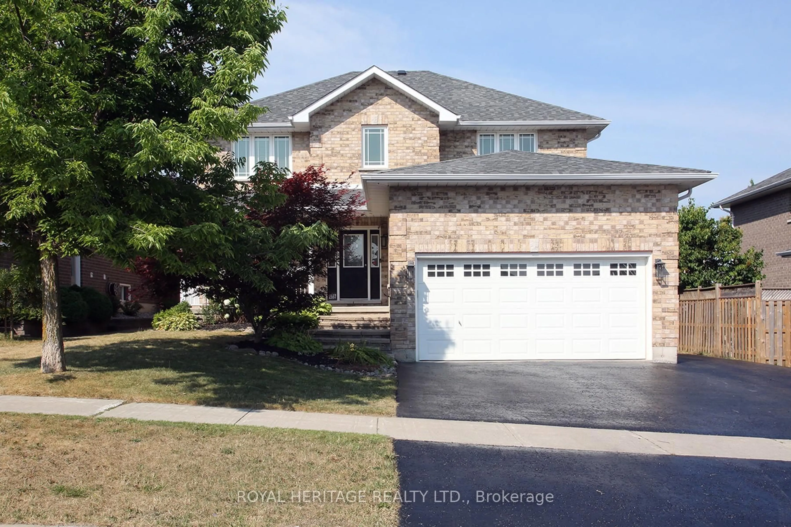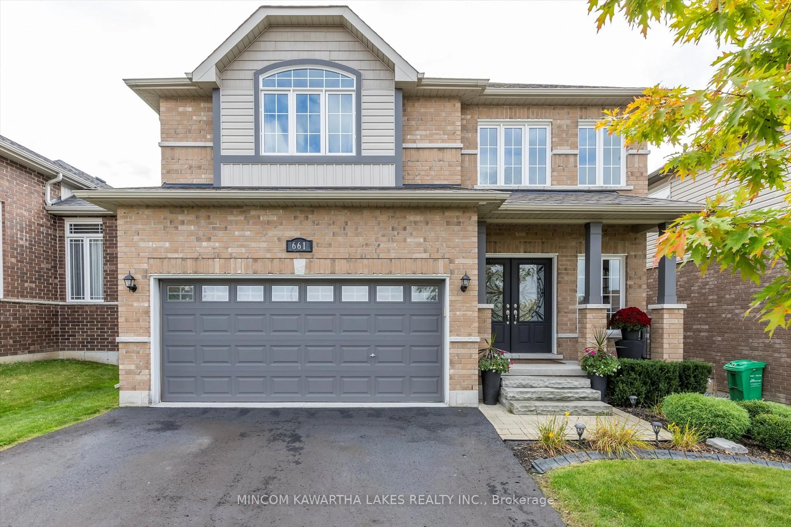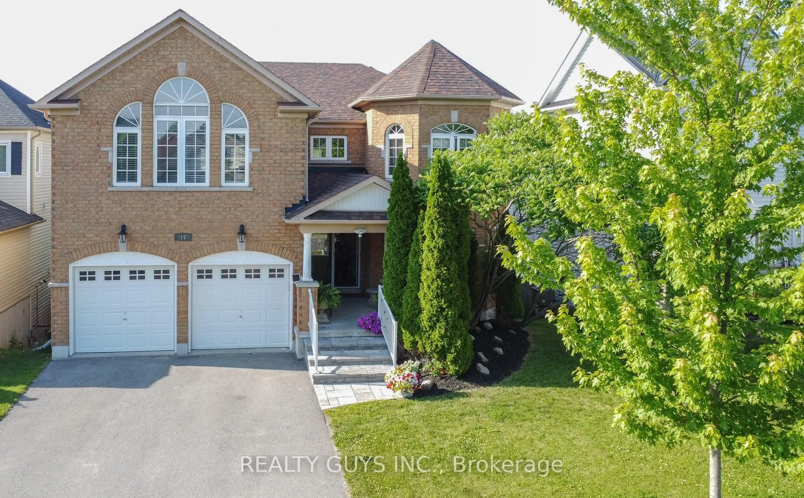Welcome to this stunning 3-bedroom, 4-bathroom home built in 2021 and thoughtfully upgraded to offer luxurious, move-in-ready living in one of Peterboroughs most desirable family-friendly communities. Step inside and experience contemporary design at its finest. The open-concept main floor features a stylish modern kitchen complete with quartz countertops, an oversized island, soft-close cabinets and drawers, and a full suite of stainless steel appliances. Custom California shutters throughout add privacy, while oversized front and rear doors create a grand first impression and seamless indoor-outdoor living. Upstairs, youll find a spacious laundry area and three generous bedrooms, including a tranquil primary retreat with a walk-in closet and spa-like ensuite---your perfect place to unwind. The fully permitted, professionally finished basement offers incredible versatility, complete with an additional full bathroom, and a custom Murphy bed ideal for guests, a home office, or extended family. Other thoughtful features include an EV hookup, smart thermostat, and a double car garage currently outfitted as a heated home gym. Enjoy outdoor living with a private, fenced backyard perfect for entertaining or relaxing. Still under Tarion warranty, this pristine 2021 build offers the peace of mind of new construction with all the benefits of custom upgrades. Located in a vibrant, safe neighbourhood close to excellent schools, parks, shopping, and more---this is a home that truly has it all. A rare blend of luxury, function, and lifestyle.
Inclusions: Fridge, Stove, Microwave, Washer, Dryer, Gazebo, Murphy Bed, Electric Light Fixtures, Window Coverings
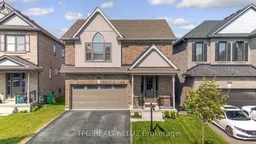 38
38

