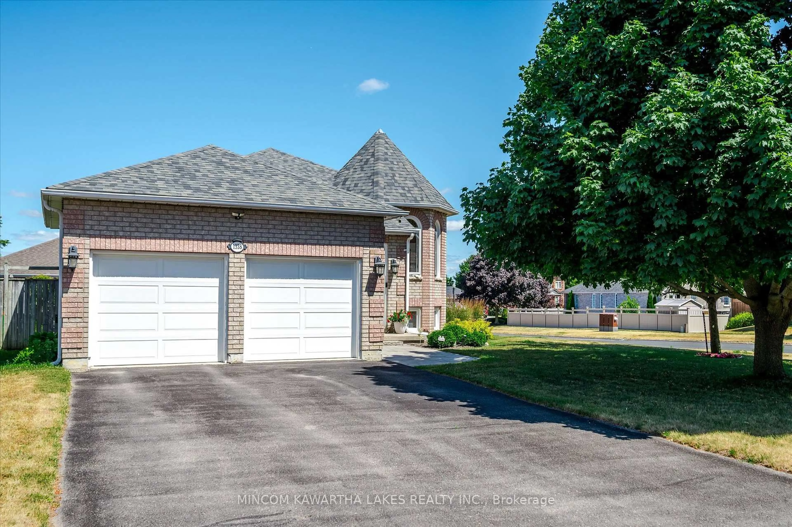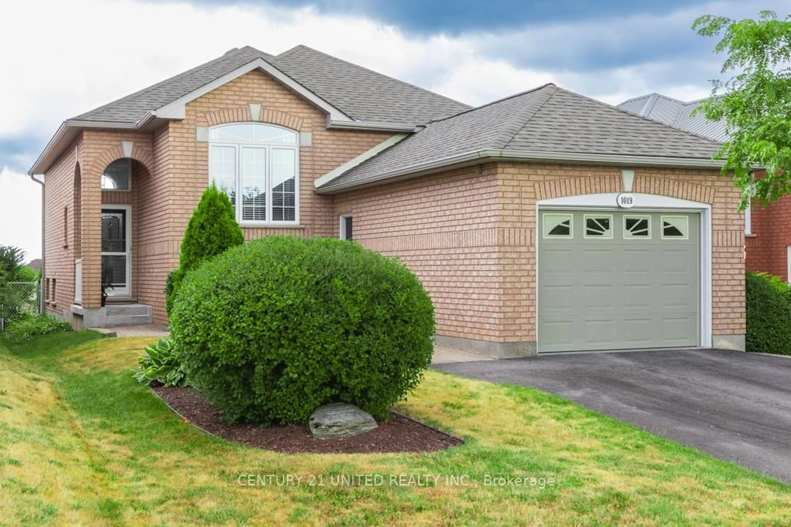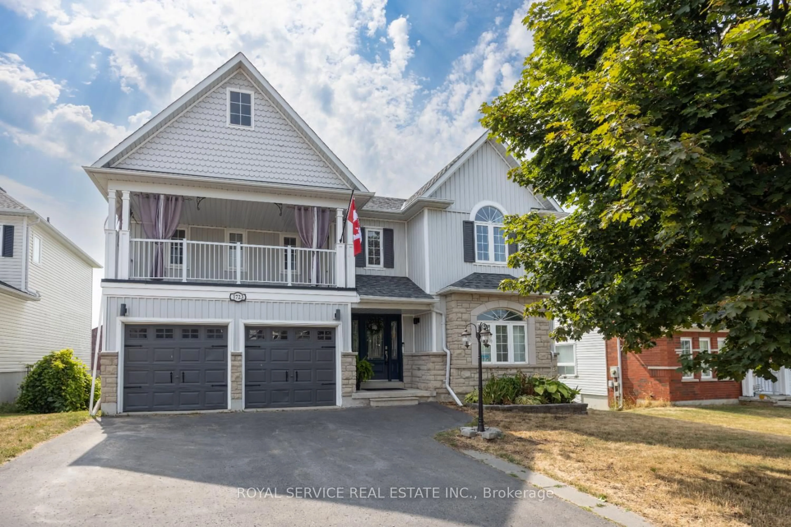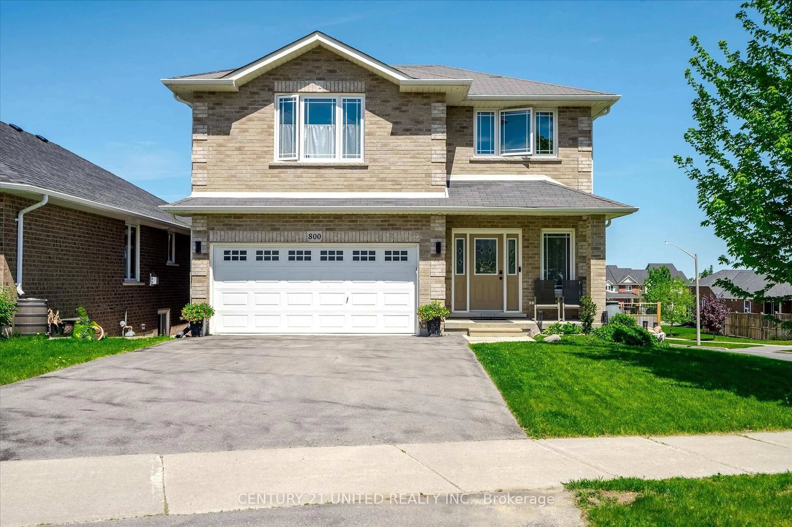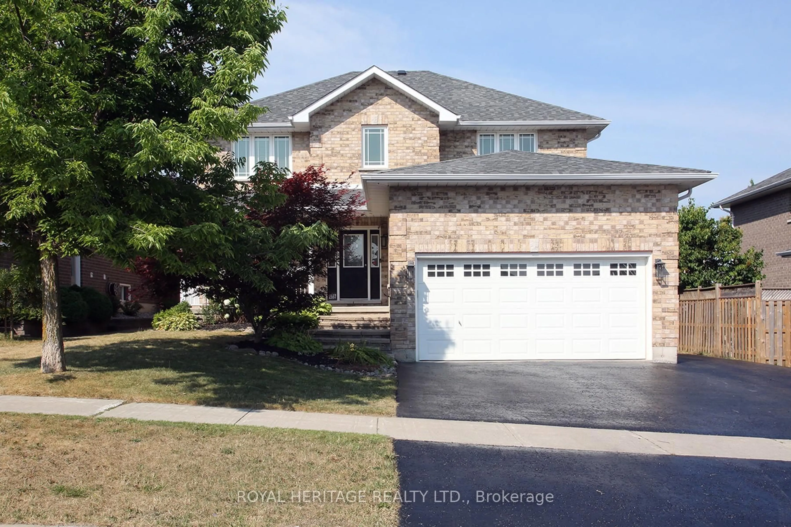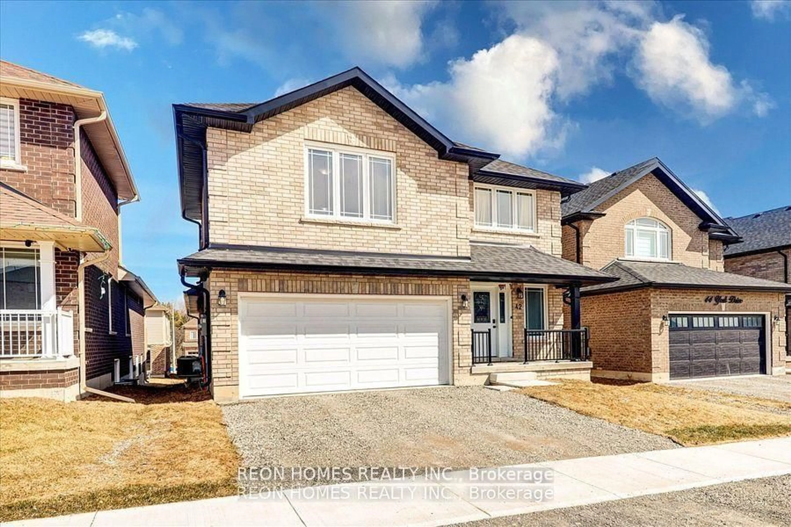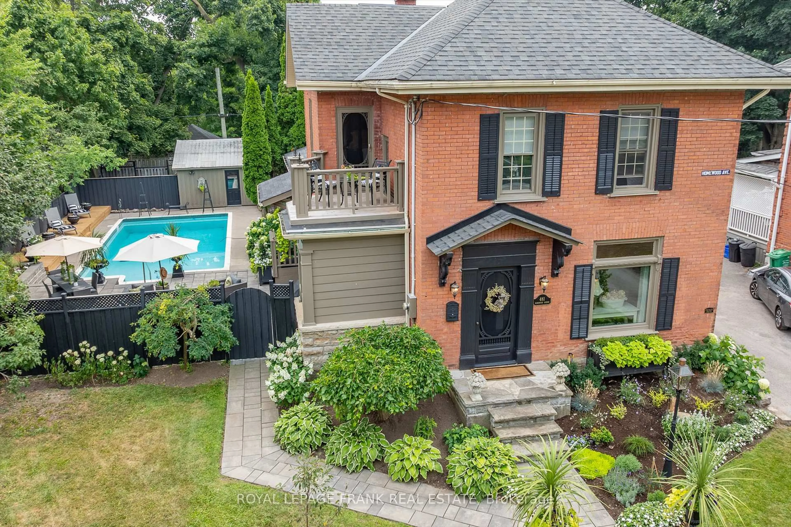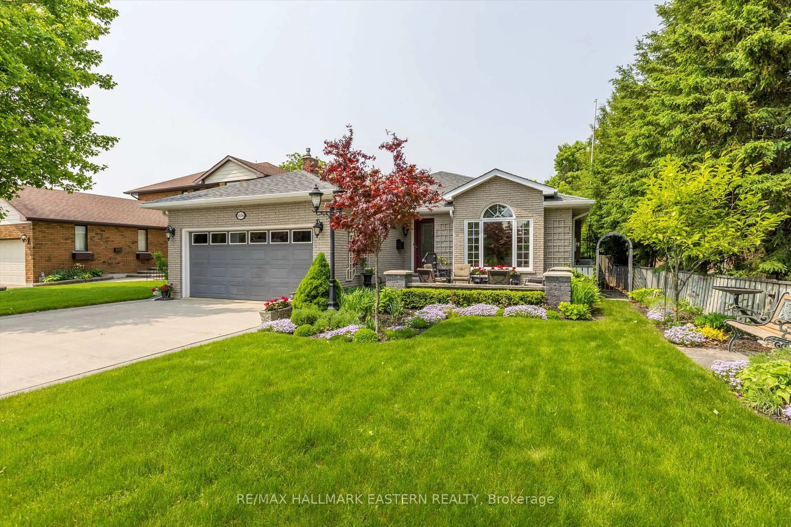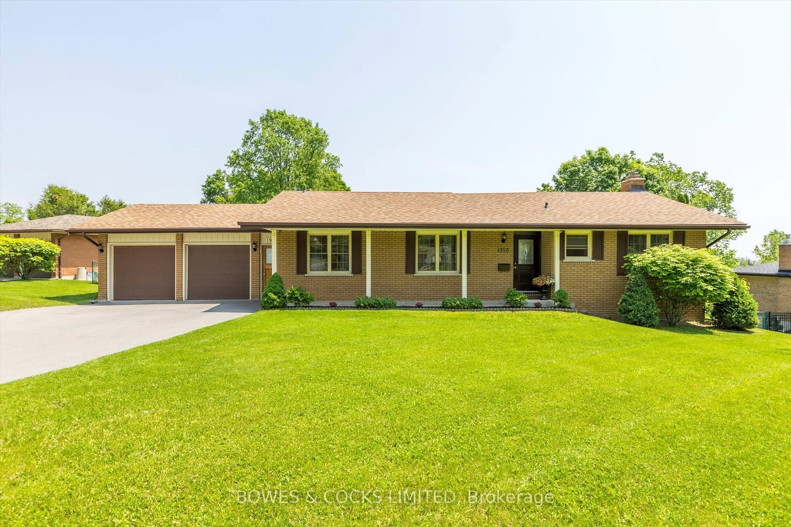Nestled on a peaceful cul-de-sac in Peterborough's desirable west end, this former Peterborough Homes model offers the perfect blend of comfort, convenience, and style. Ideally located near top-rated schools, parks, the Peterborough Regional Health Centre, and just minutes from amenities and highway 115, this home is a true gem. Step inside to a bright and spacious foyer with direct access to the insulated and heated oversized single garage. The main floor features three well-appointed bedrooms, including a primary suite with a private 3-piece ensuite. The open-concept living and dining area is perfect for gatherings, while the gourmet kitchen impresses with a stunning 13-foot island, ideal for baking and entertaining. A solar tube brightens the main 4-piece bathroom, adding a touch of natural light. Patio doors off the kitchen lead to a delightful three-season sunroom and deck - perfect for summer barbecues and quiet evenings. The walkout lower level expands your living space with two additional bedrooms, a 4-piece bathroom, and a bright rec room with a cozy gas fireplace and patio doors opening to a covered concrete patio. For added privacy, unwind in the serene screened gazebo. Beautifully landscaped and fully fenced, this meticulously maintained home is ready for your family to enjoy. This home features a hardwired generator, providing seamless backup power to keep your day and night running smoothly without interruption.
Inclusions: All Window Coverings, TV's in Kitchen and Primary Bedroom and Mounts, Stove, Fridge, Washer and Dryer, Lower Level Fridge, BBQ.
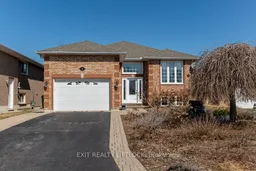 43
43

