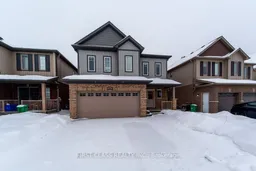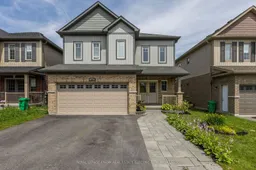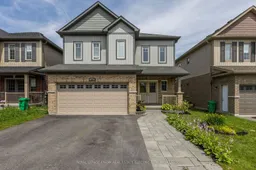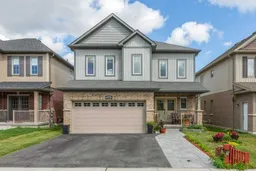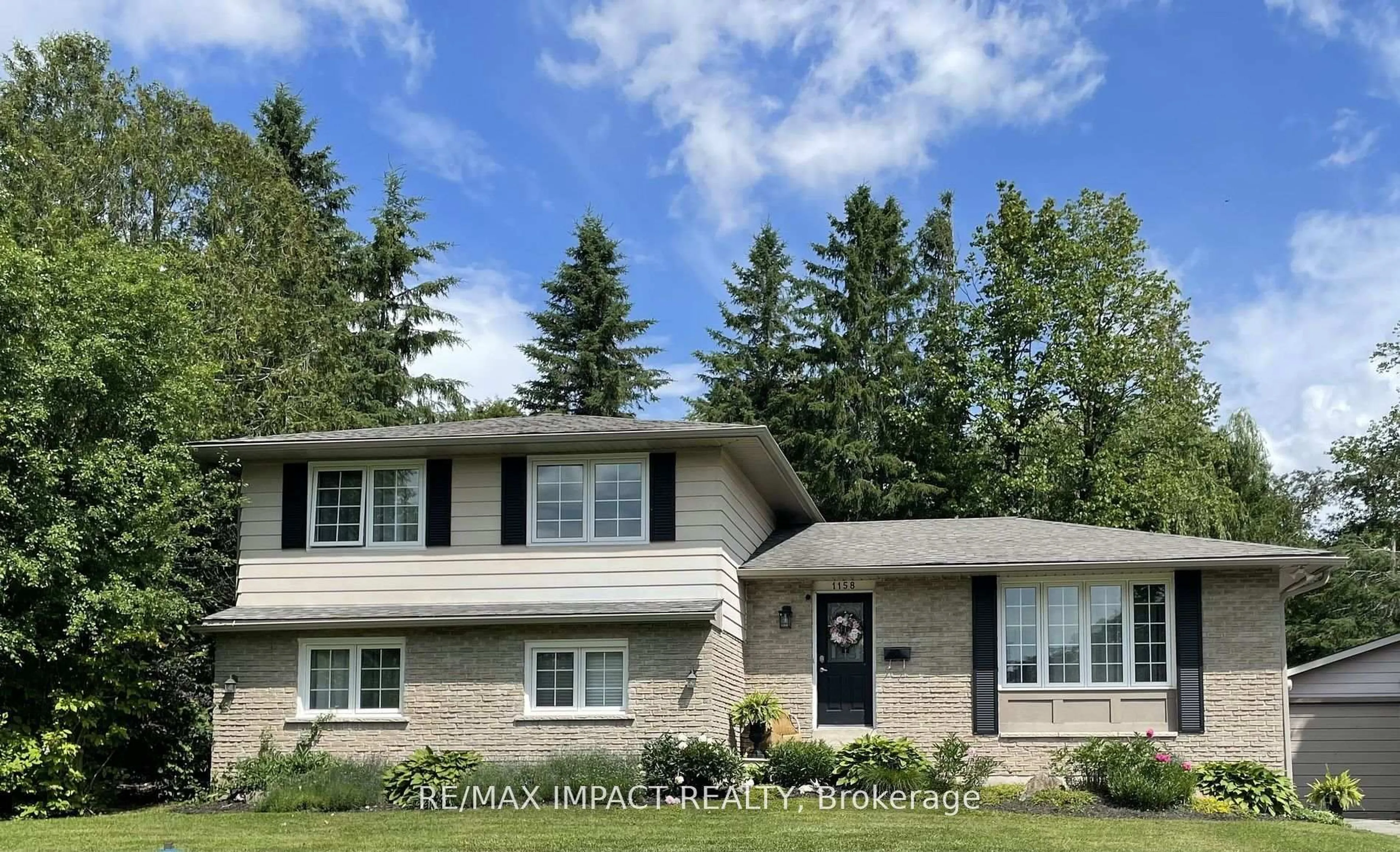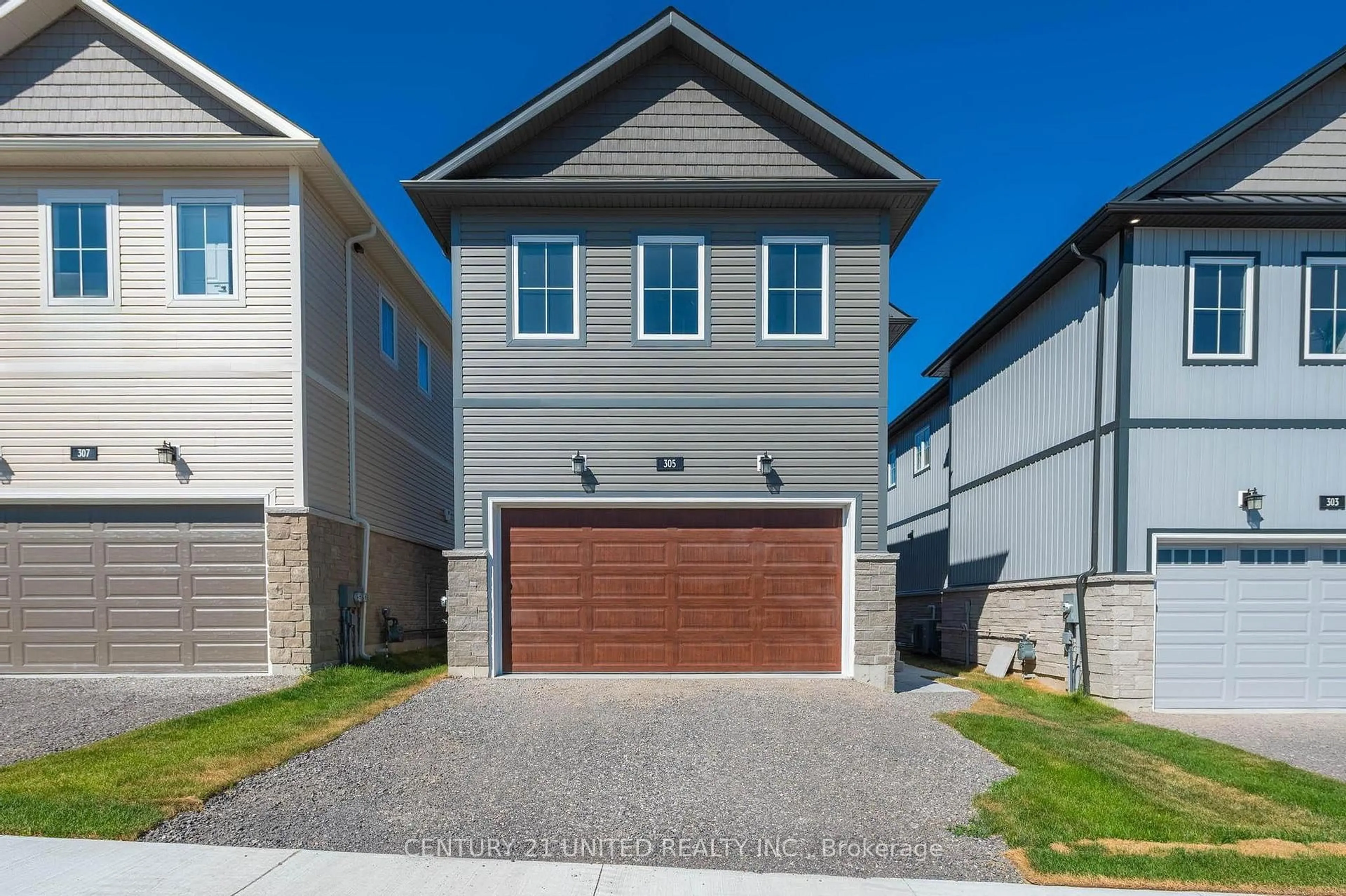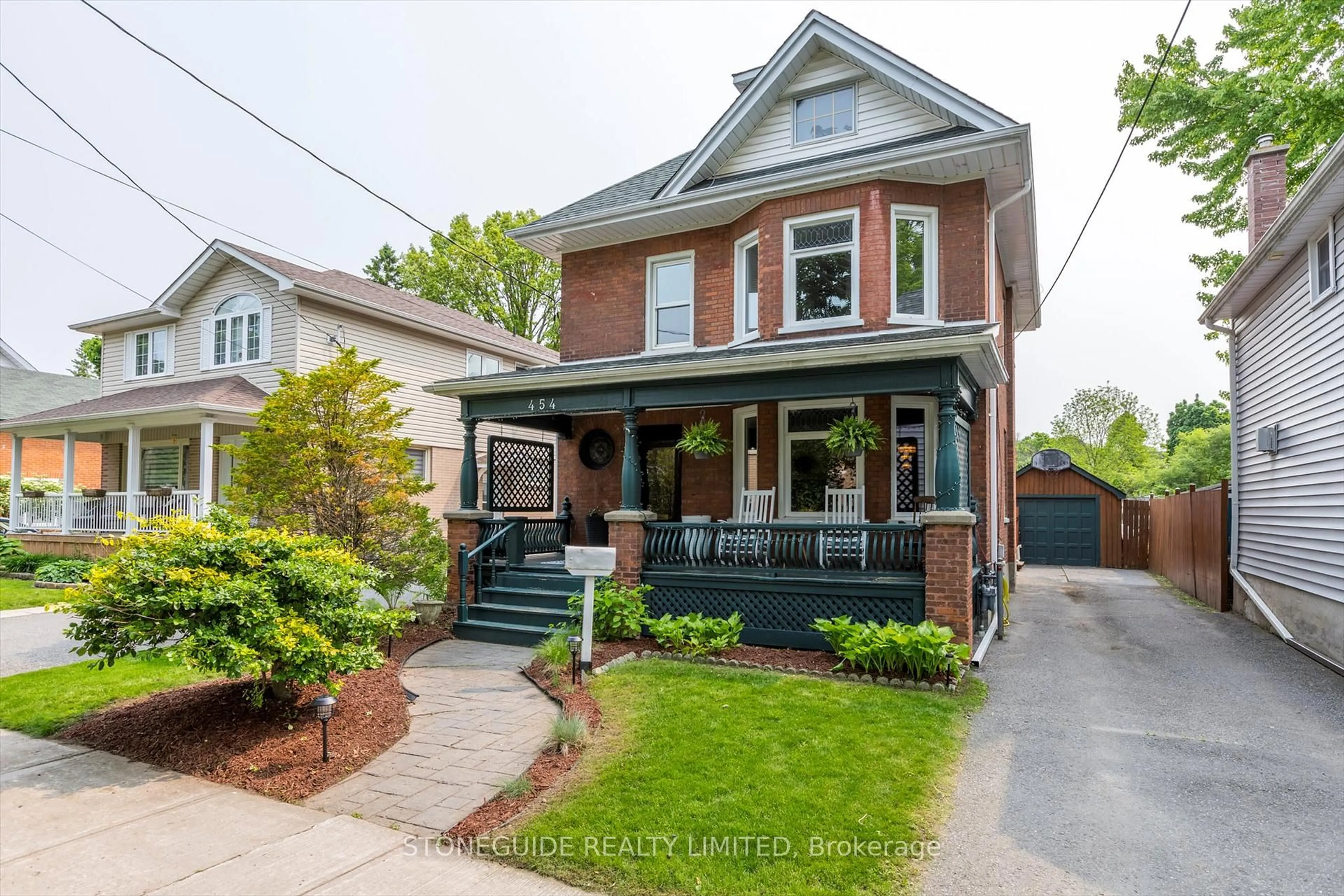Discover your dream home in this stunning 5-bedroom, 4-bathroom detached property designed for modern family living! This home boasts an open-concept, functional layout with separate living and family rooms for added versatility. An office/den on the main floor provides the perfect workspace for your convenience. Enjoy abundant natural light through large windows, complemented by pot lights throughout. The home features hardwood floors on both the main and second floors, with the added practicality of an upstairs laundry room. The finished basement offers a cozy bedroom, entertainment area, and a 3-piece bathroom, perfect for guests or additional family space. Step outside to a spacious deck ideal for family BBQs and gatherings, along with a garden shed for all your tools and seasonal equipment. Parking is a breeze with a double garage for two vehicles and space for two more on the driveway. The interlocked front yard and elegant double-door entry add a touch of sophistication. Nestled in a prime neighborhood in the Peterborough area, this home is close to walking trails, shopping centers, and more. Step into the lifestyle you've always envisioned.
Inclusions: Refrigerators, Stove, Dishwasher, Over the Range Microwave, Washer and Dryer & Basement Freezer.
