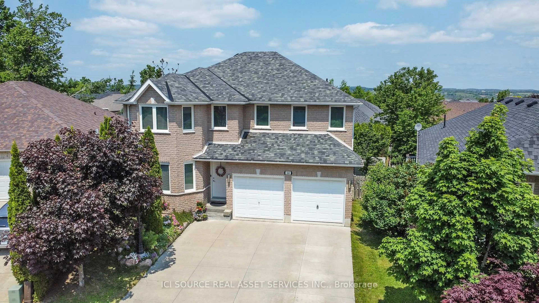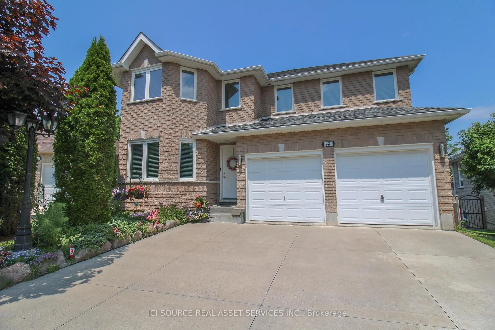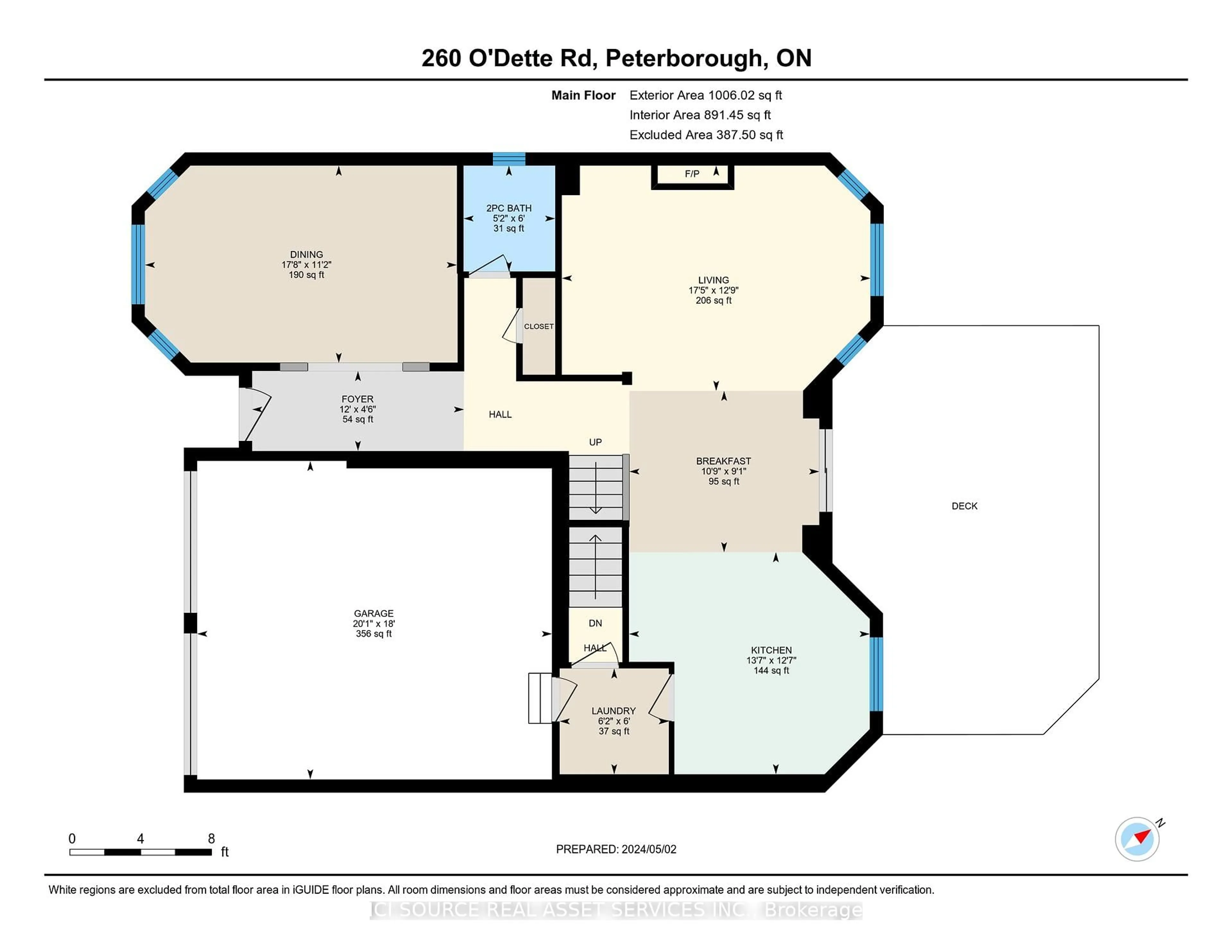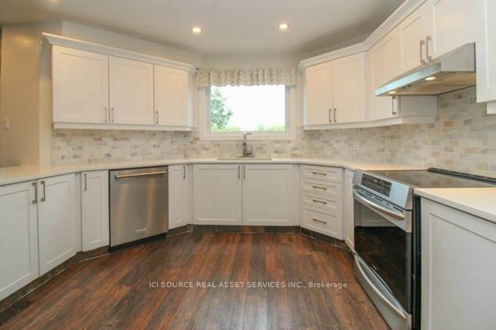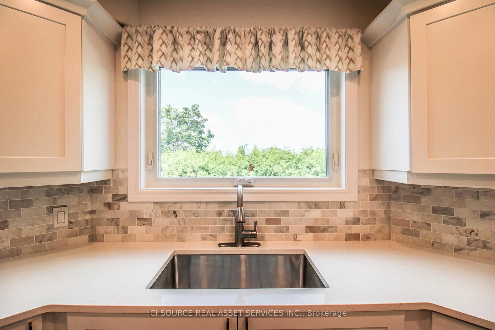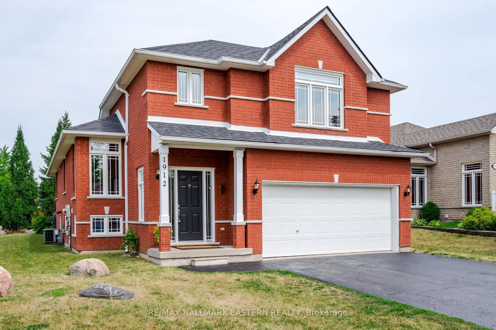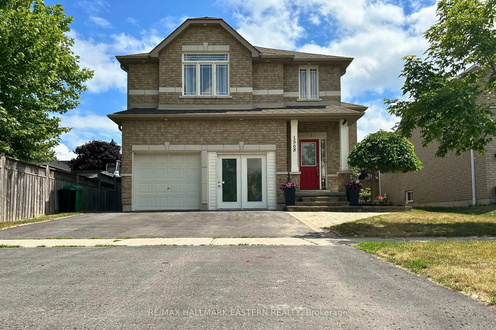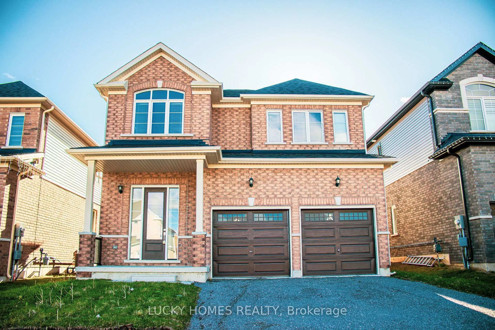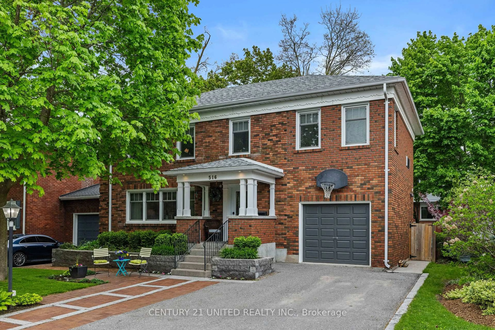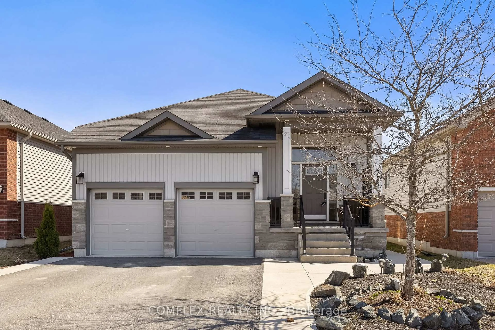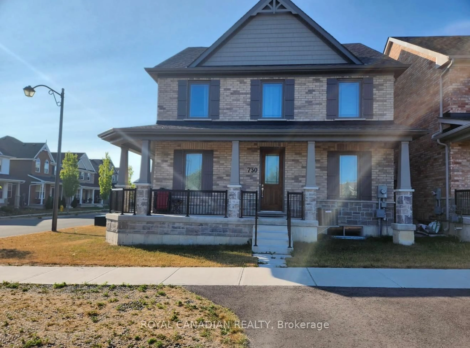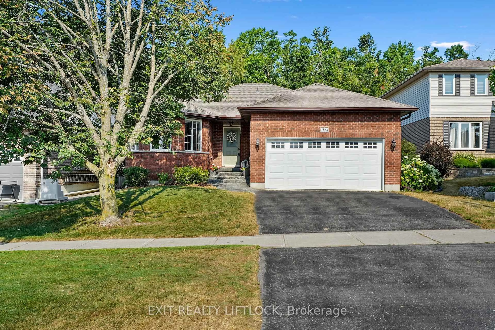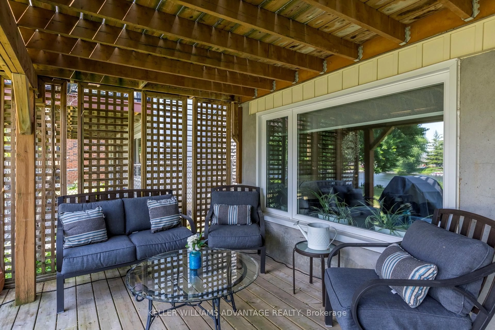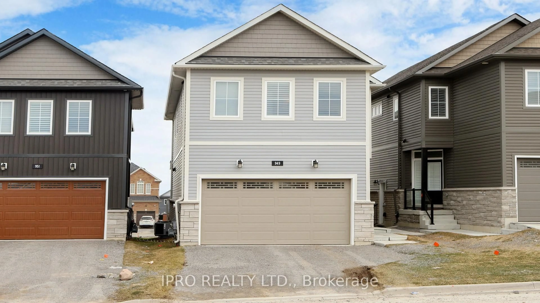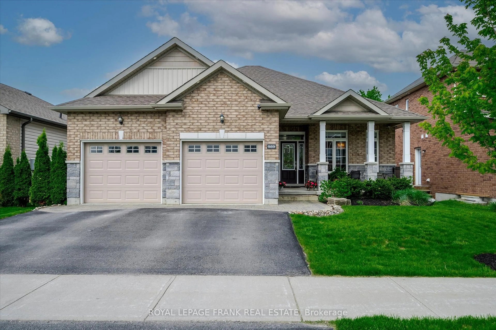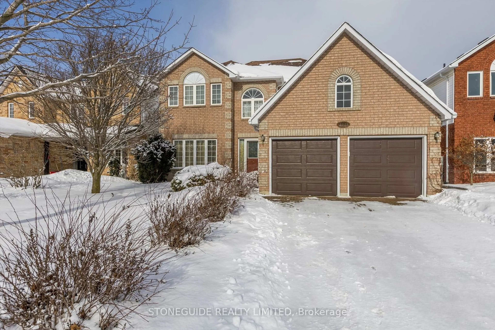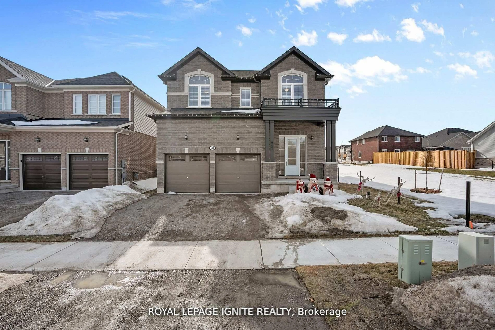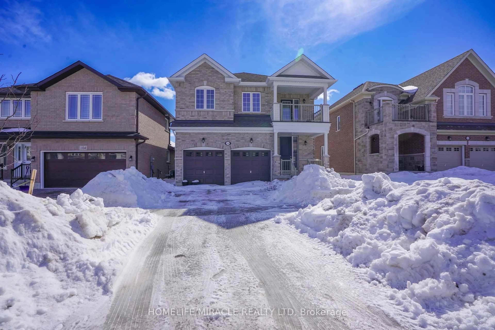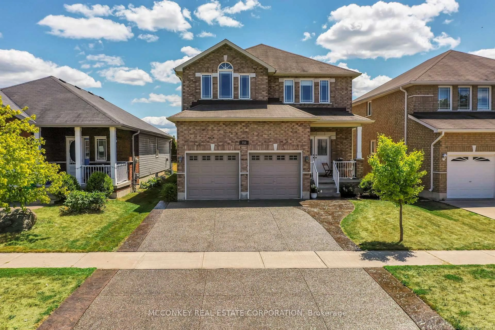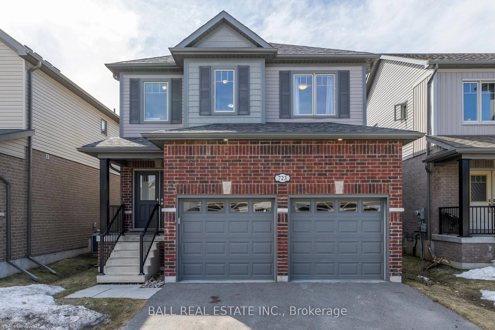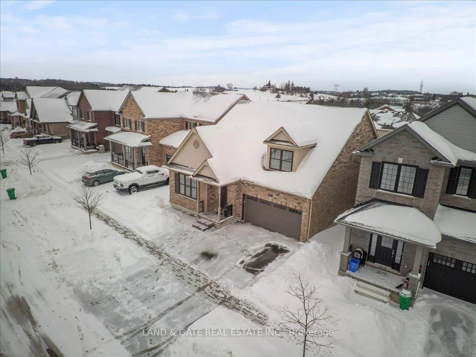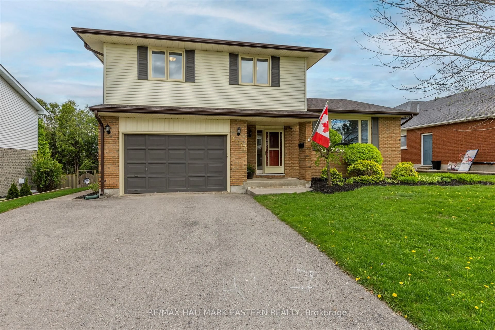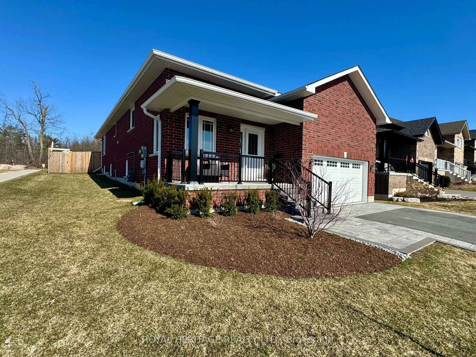260 O'DETTE Rd, Peterborough West, Ontario K9K 2N8
Contact us about this property
Highlights
Estimated valueThis is the price Wahi expects this property to sell for.
The calculation is powered by our Instant Home Value Estimate, which uses current market and property price trends to estimate your home’s value with a 90% accuracy rate.Not available
Price/Sqft$395/sqft
Monthly cost
Open Calculator
Description
Located in a unique west end enclave at the City's edge, this all brick 2 story executive is ready for the next family to move in and call it home! Sited on a premium pie lot in a peaceful cul-de-sac this gorgeous home exudes incredible comfort boasting 5 bedrooms and 4 washrooms, uncomplicated layout with a pleasing flow. Exotic hardwood, durable luxury vinyl plank and natural slate tile in all the right places. Conscientious upgrades of extra attic insulation, triple pane windows/patios 2020/2021 and Furnace & AC 2023 provide worry free efficiency for years to come. Main level welcomes an inviting space with kitchen open to great room, walkout onto a large deck, a separate dining room and a convenient 2pc powder room. Upper level retreats to a large primary w/4pc ensuite, 3 more bedrooms and a 4pc washroom. Lower level enjoys a completed space w/walkout to a lovely rear yard. Close proximity to everyday convenience! Exceptional neighborhood adored by families, exec's and retirees alike! Must be seen in person to appreciate. NG hookup for BBQ on Deck. 200 amp panel. Roof approx. 8yrs(40/50yr shingles). Interior/Exterior LED lighting. Built in 2004 (No Sign on Property)
Property Details
Interior
Features
Main Floor
Dining
3.4 x 5.37Bathroom
1.82 x 1.582 Pc Bath
Breakfast
2.78 x 3.27Kitchen
3.83 x 4.15Exterior
Features
Parking
Garage spaces 2
Garage type Built-In
Other parking spaces 4
Total parking spaces 6
Property History
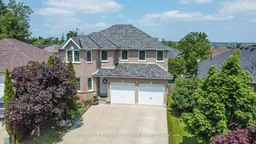 46
46
