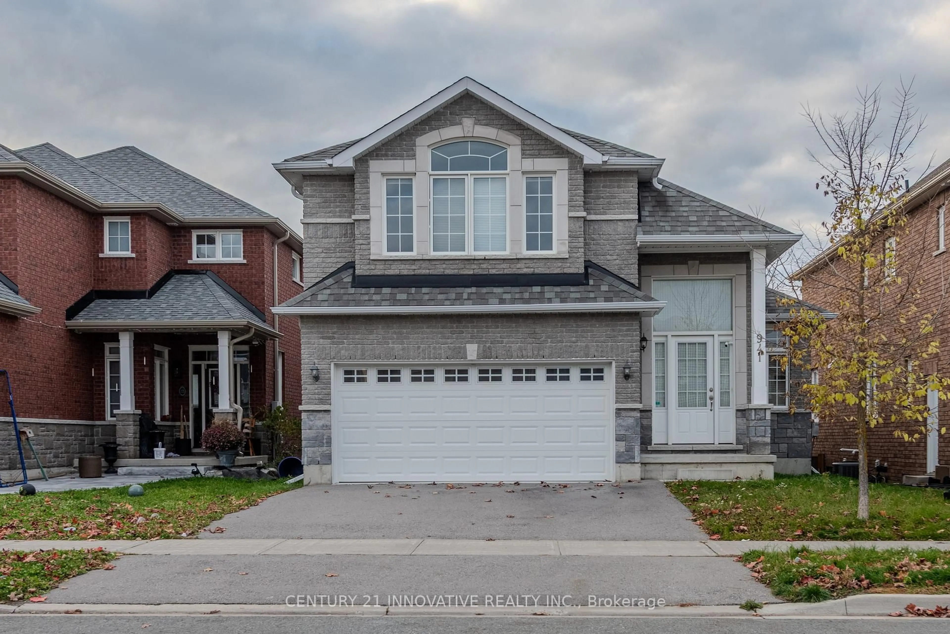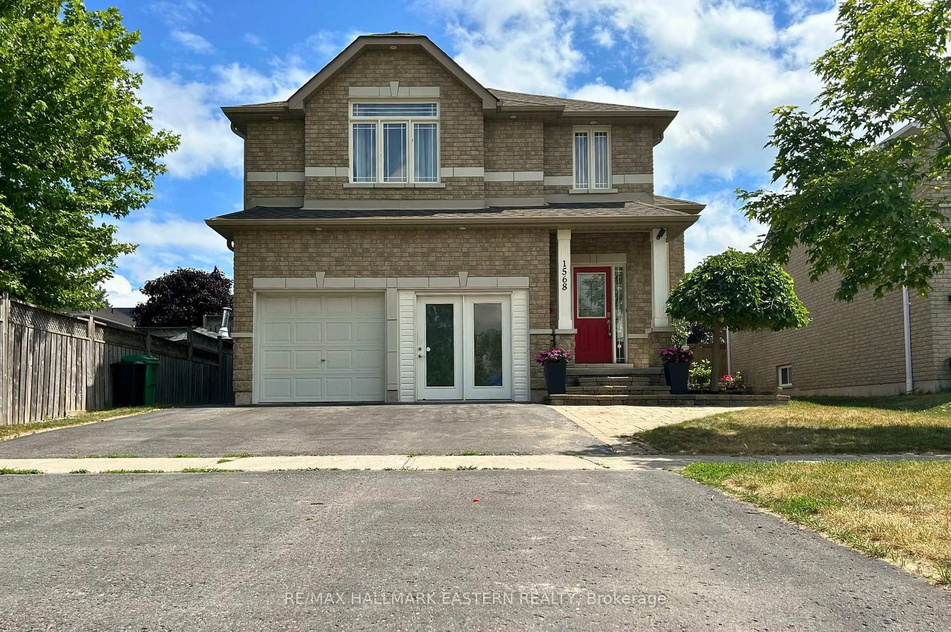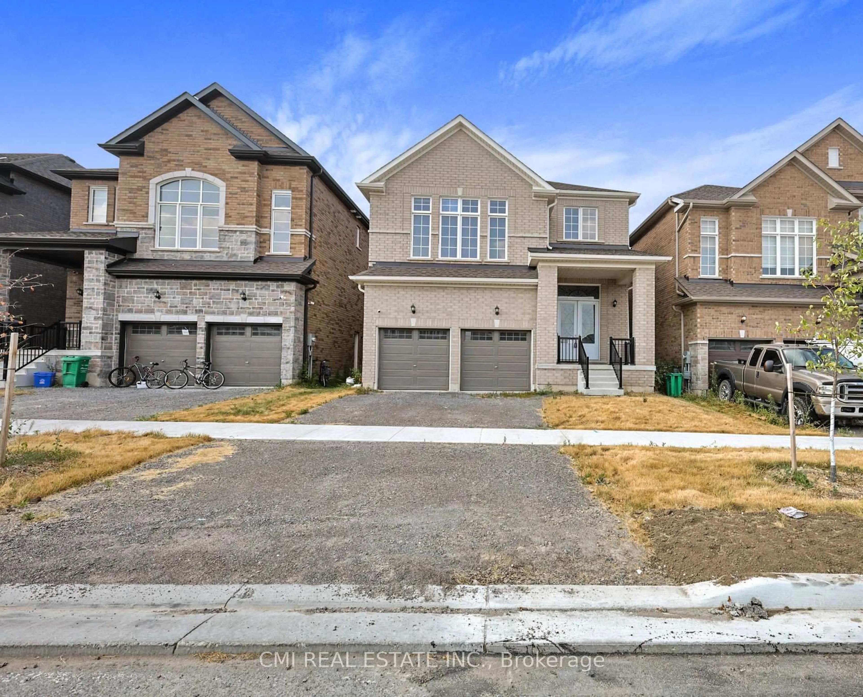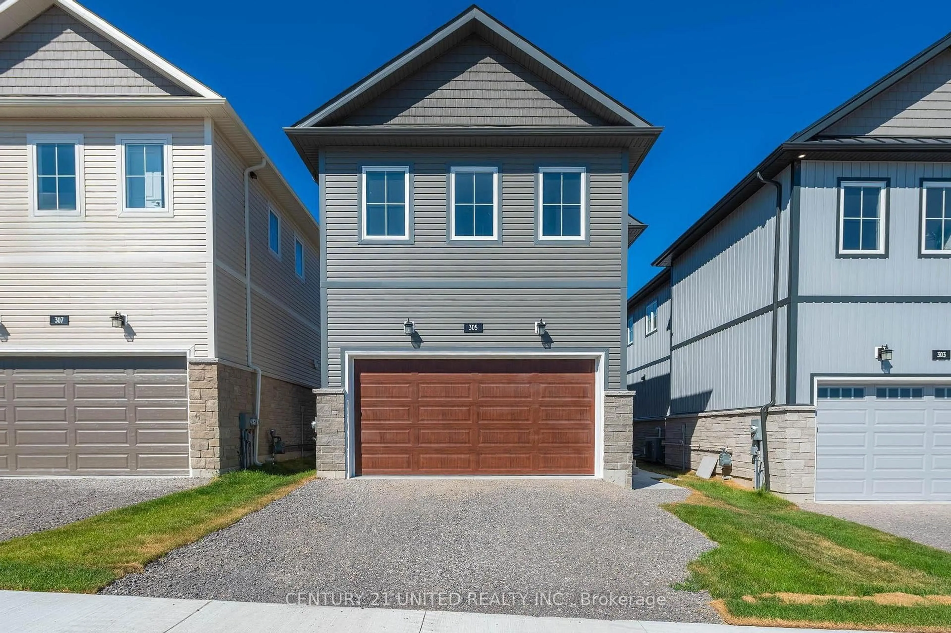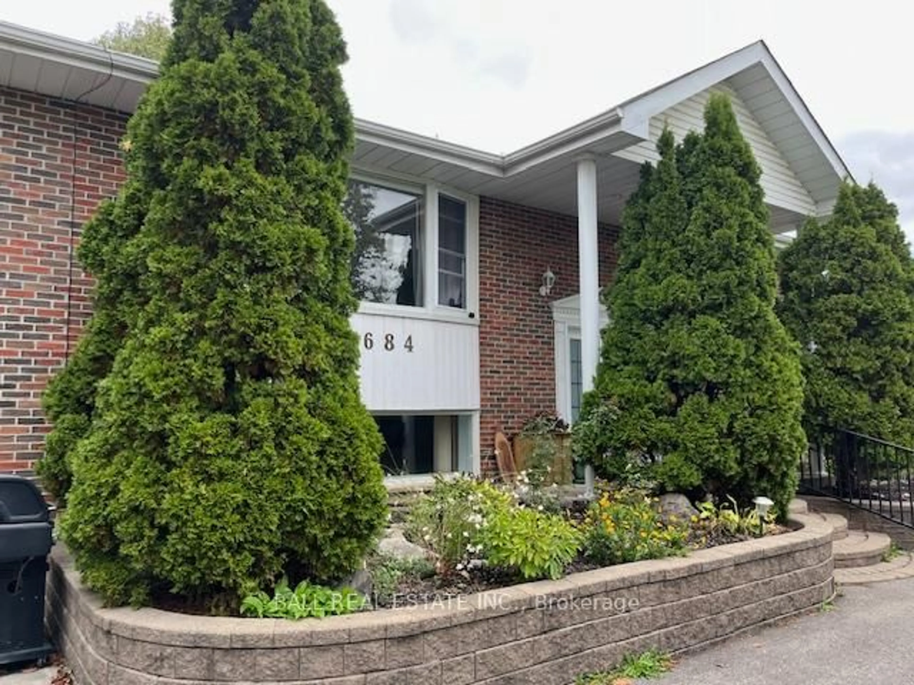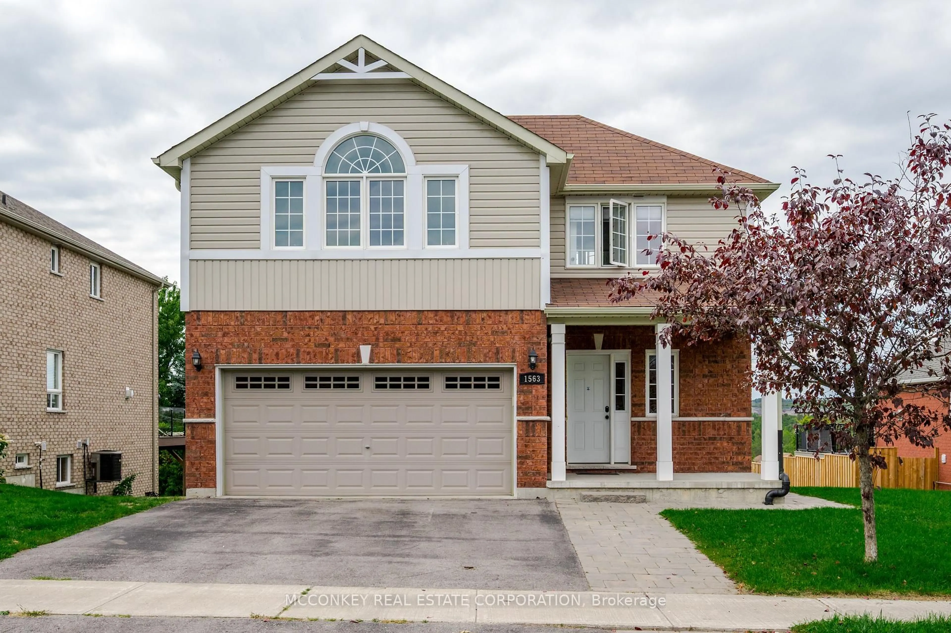Welcome to 989 Avery Avenue, a stunning brick bungalow in the highly desirable Jackson Creek Meadows community. Backing directly onto the serene trails of Jackson Park, this beautifully upgraded home offers the perfect blend of elegance, comfort, and functionality. With over 3,000 sq ft of finished living space, the main floor features 1,840 sq ft of open-concept design with soaring vaulted ceilings and an abundance of natural light. The stylish kitchen is a chef's dream with modern finishes and ample space for entertaining, flowing seamlessly into a formal dining room with tray ceilings, perfect for hosting family and friends. The main level offers two spacious bedrooms and two full bathrooms, including a private primary suite complete with two walk-in closets and a spa-like ensuite with a soaker tub overlooking the peaceful backyard. The fully finished walkout lower level provides exceptional living space with two additional bedrooms, a full bath, a large family room, games area, dry bar with mini fridge, and generous storage throughout. Walk out to the expansive patio and unwind in the hot tub while enjoying the quiet, natural surroundings. Impeccably maintained and thoughtfully designed, 989 Avery Ave is the ideal home for those seeking style, space, and a premium location.
Inclusions: Fridge, Stove, Dishwasher, Washer, Dryer, Central Air Conditioner, All Electric Light Fixtures, All Window Coverings, Automatic Garage Door Opener With Remotes and All Other Permanent Fixtures Now on the Property and Belonging to the Seller, Except as Excluded.
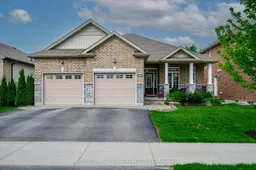 50
50

