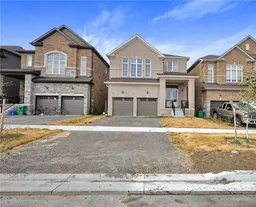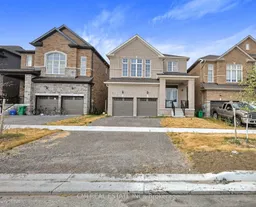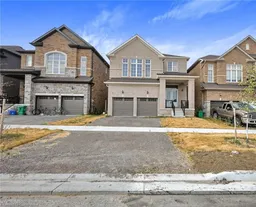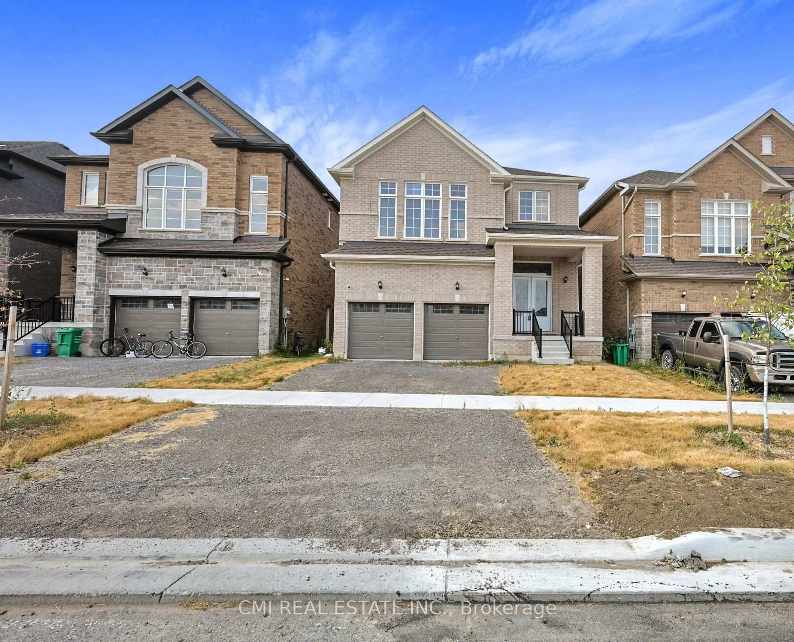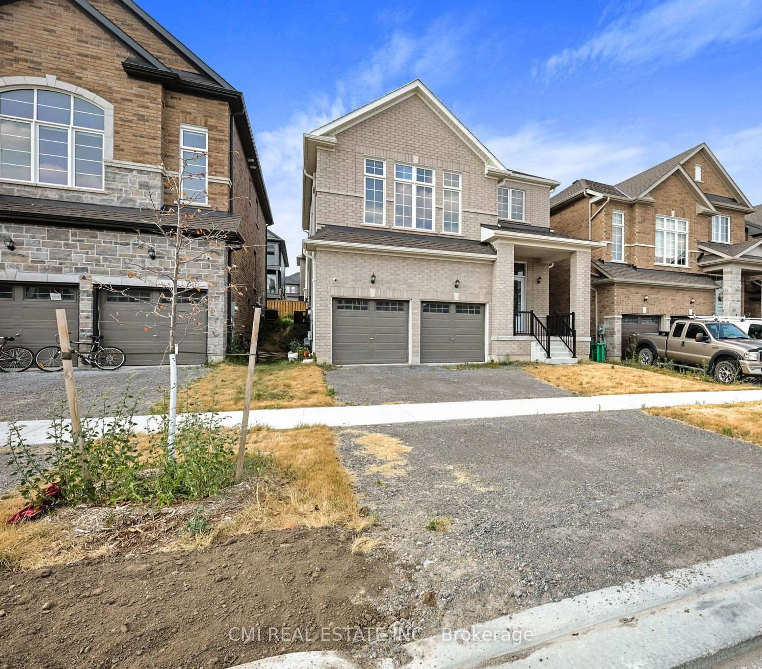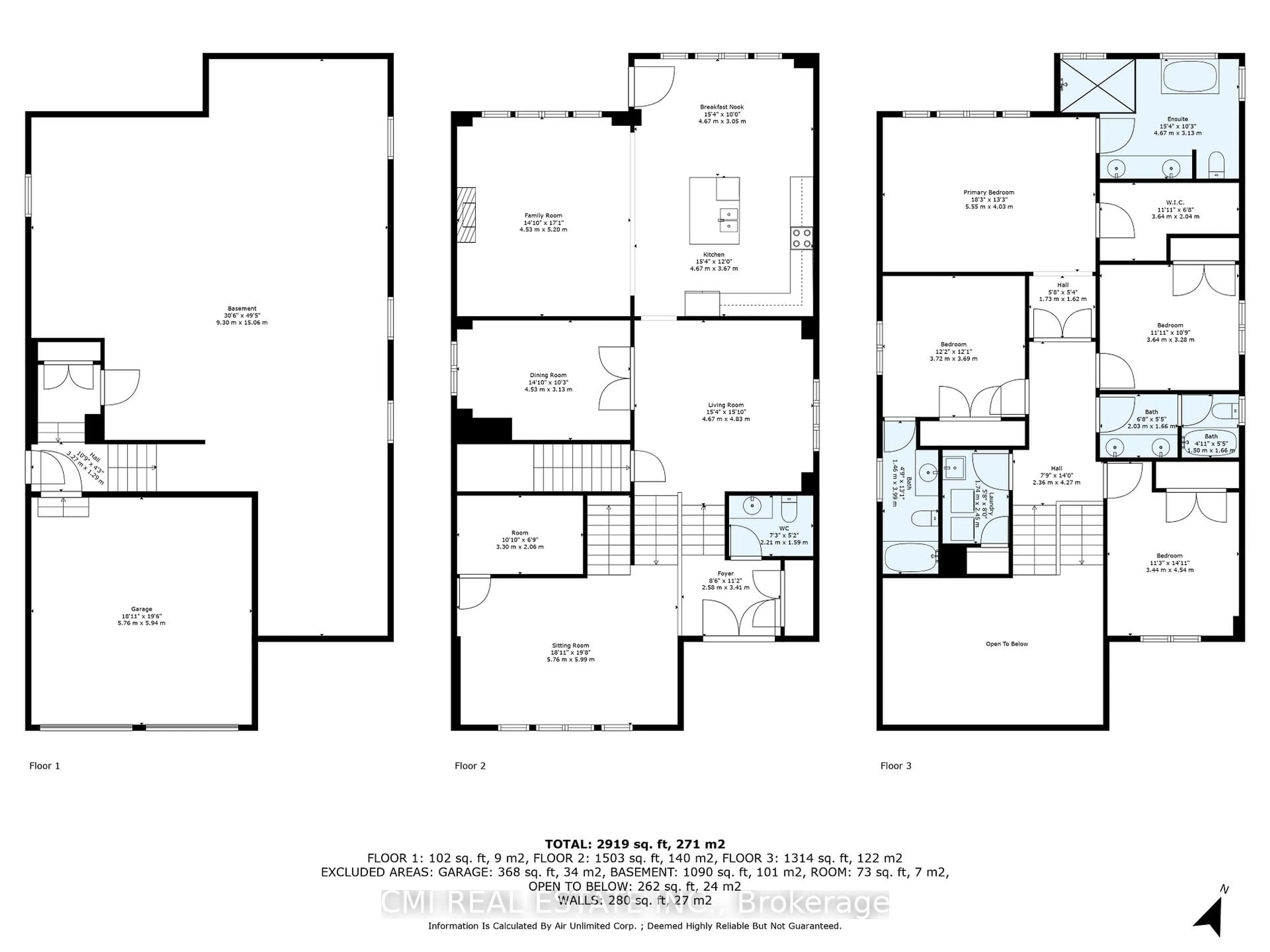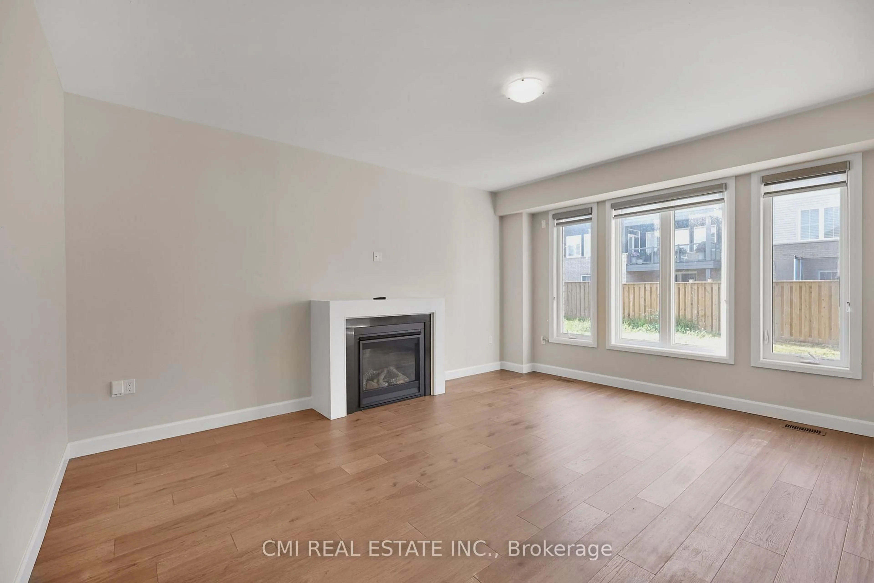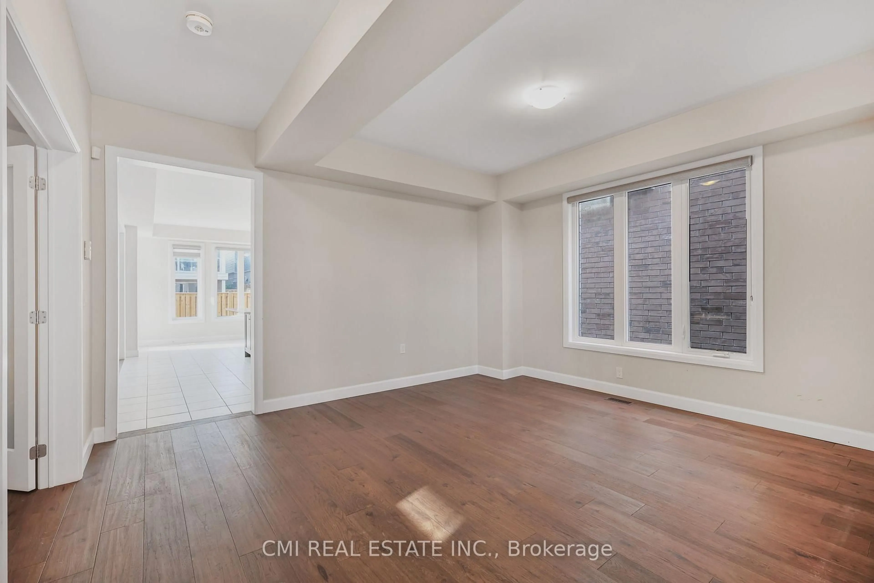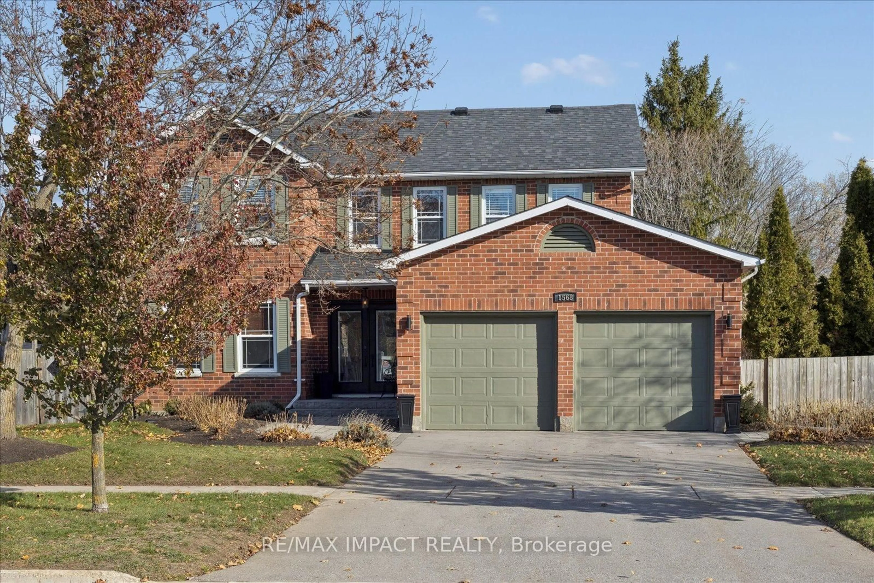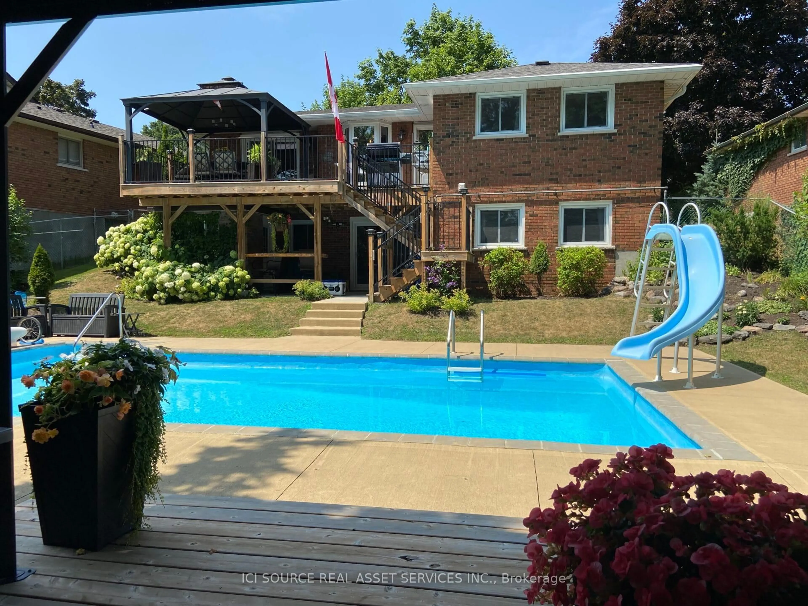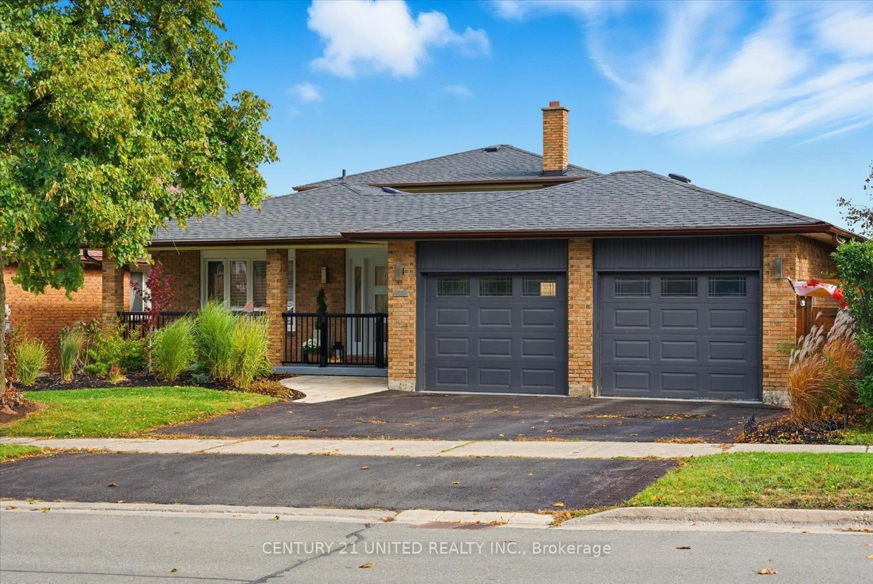101 York Dr, Peterborough, Ontario K9K 0H7
Contact us about this property
Highlights
Estimated valueThis is the price Wahi expects this property to sell for.
The calculation is powered by our Instant Home Value Estimate, which uses current market and property price trends to estimate your home’s value with a 90% accuracy rate.Not available
Price/Sqft$311/sqft
Monthly cost
Open Calculator
Description
Your Dream Home Awaits in Peterborough! Discover this stunning, nearly new detached home, ideally situated in the highly sought-after west end of Peterborough. Built just three years ago, this spacious residence offers over 2900 sq ft of meticulously designed living space, perfect for families seeking comfort and convenience. Embrace Nature and Modern Living: This prime location provides direct access to Jackson Creek and its beautiful park, with a protected conservation area on one side, offering unparalleled natural beauty right at your doorstep. Enjoy the tranquility of nature while being just minutes away from all the amenities Peterborough has to offer. Exceptional Features: Main Floor: Inviting living room, Versatile den with an attached library, perfect for a home office, Open-concept family room seamlessly connected to a modern kitchen with a breakfast nook Second Floor: Four spacious bedrooms and four bathrooms, Large primary bedroom featuring a luxurious 5-piece ensuite bathroom and a walk-in closet, Generously sized second bedroom with its own 4-piece ensuite bathroom, Two additional bedrooms sharing a well-appointed 4-piece bathroom, Convenient upstairs laundry, Unbeatable Location: Experience the best of both worlds serene natural surroundings and the vibrant, growing city of Peterborough. You'll be just minutes from major highways, shopping centers, schools, and a variety of other conveniences. Don't miss this incredible opportunity to own a beautiful home in a truly exceptional location!
Property Details
Interior
Features
Main Floor
Living
4.67 x 4.83Den
5.76 x 5.99Library
3.3 x 2.06Family
4.53 x 5.2Exterior
Features
Parking
Garage spaces 2
Garage type Attached
Other parking spaces 2
Total parking spaces 4
Property History
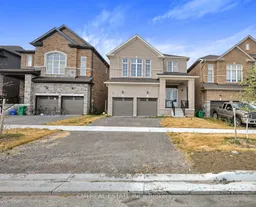 47
47