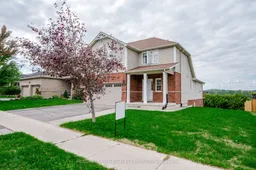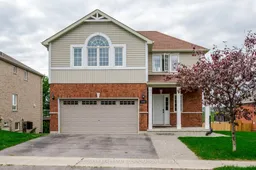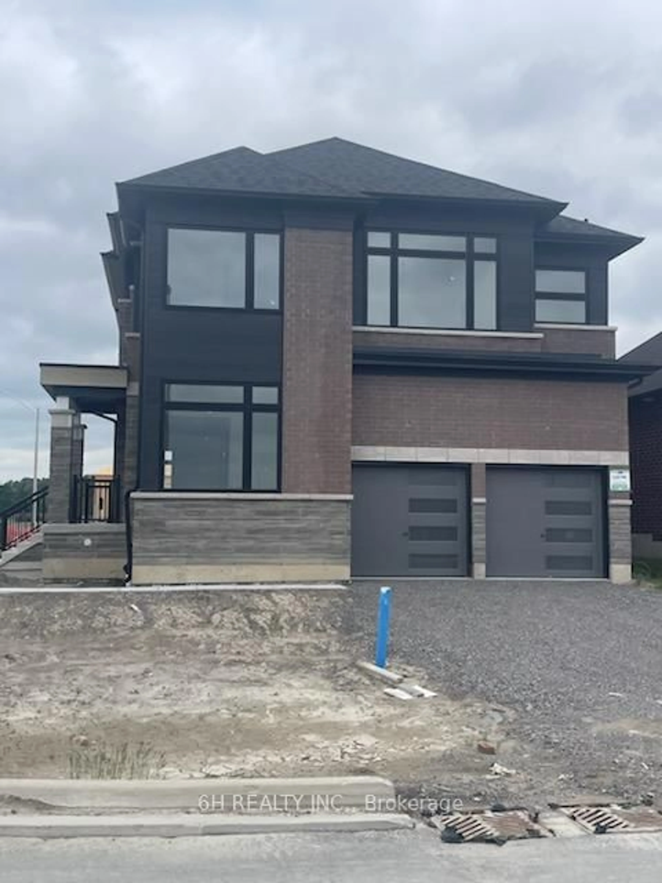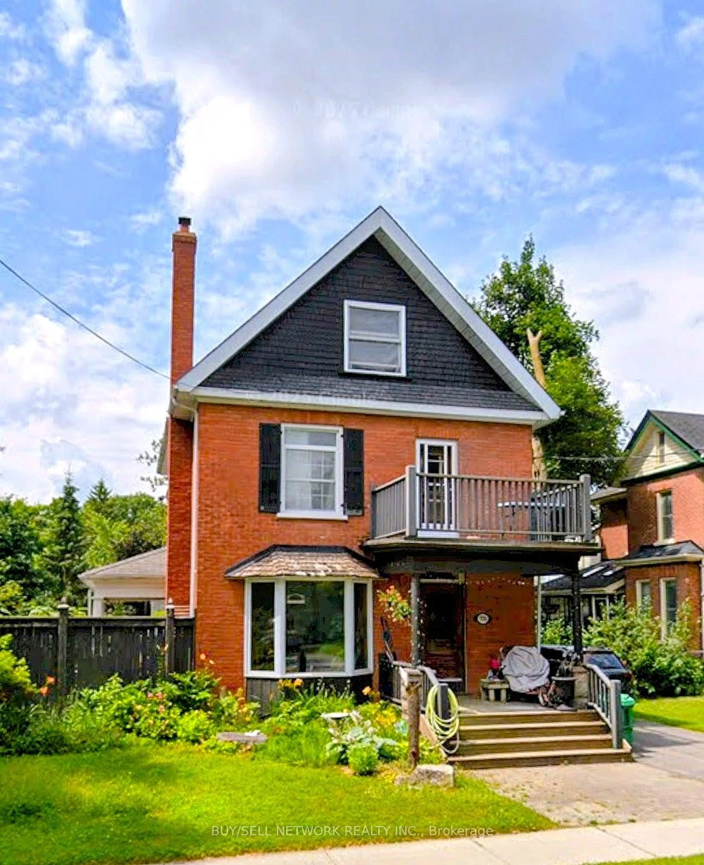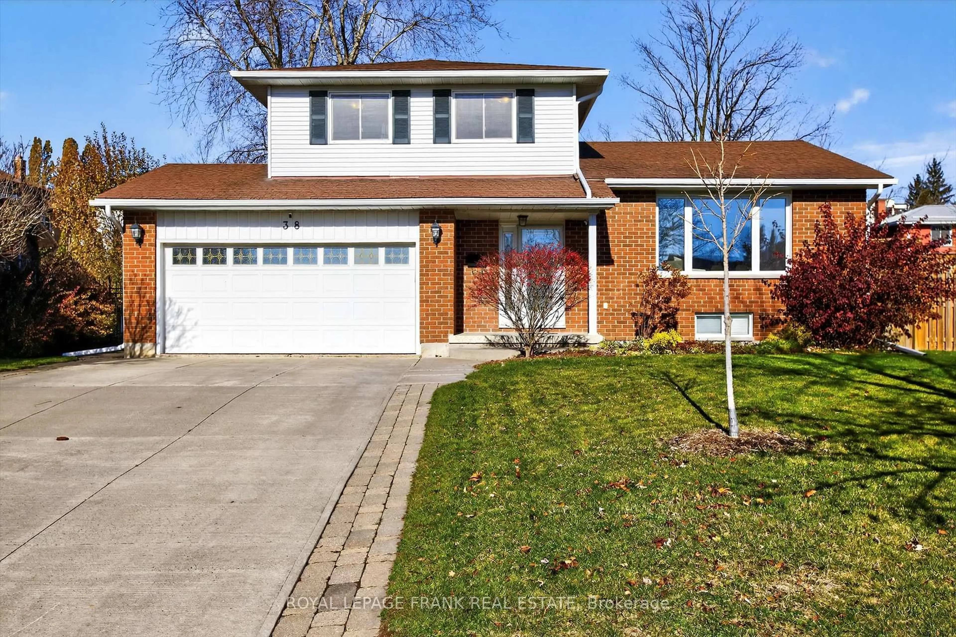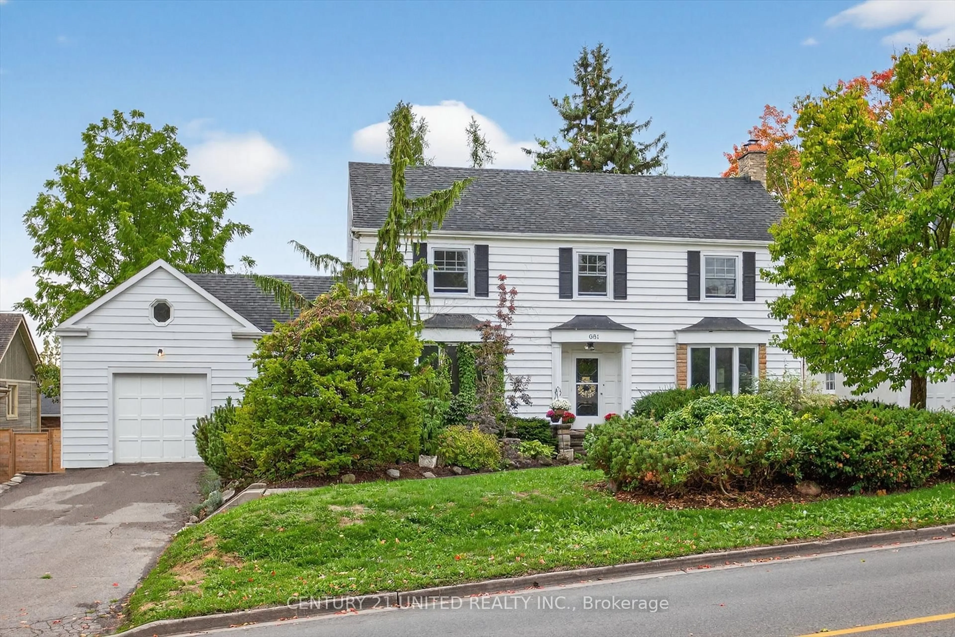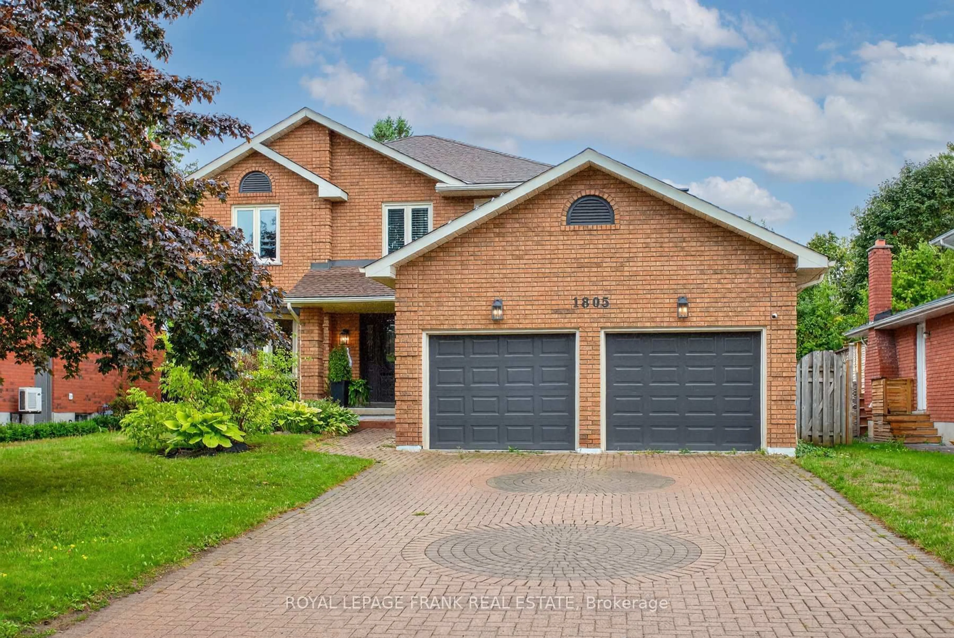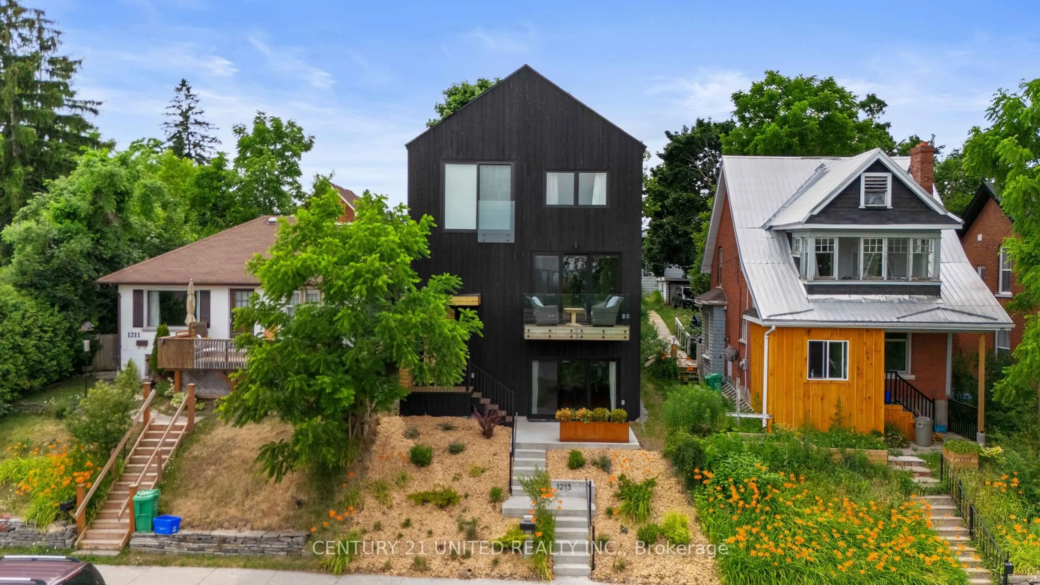Fabulous Opportunity to Own a 3+2 Bedroom 3 Full Bathrooms Bungaloft, In Premier North End Thompson Bay Estates Neighborhood of Ptbo., With W/O Basement Has A 2 Bedroom In-Law Setup. Over 2,700 sq feet of living space!! Real yard'Cedar hedges provide privacy. Immediate possession available. Close Proximity to Trent University, Nearby Walking Trails, Peterborough Golf & Country Club, Green-space, Thompson Bay, & Nearby Park With Outdoor Skating in Winter. Plenty of parking , 3 places in driveway + two vehicles in the garage . Features Modern Open Concept Design With Functional U-Shaped Kitchen Overlooking Living Room, Walkout to Deck with High Elevation, Offering Panoramic Western Views Of Gorgeous Sunsets. Elevated Views Make for a Fabulous Property and Opportunity to Live in Upscale Neighborhood. Spacious Primary Bedroom With 3 Pc Ensuite, Double Closets. Main Floor Features Two Bedrooms, spacious main bathroom with soaker tub & separate shower, and stackable laundry. Convenient Access Door from Garage into House. Bright Lower Level Rec Room With Gas Fireplace, 2nd stackable laundry. Conveniently Located Close to Schools, Shopping, Entertainment, & Peterborough's Vibrant Dining. Interior photos were taken prior to furniture removal. Trails give Easy Access to Downtown Offers Amazing Cuisine & Cafes.
Inclusions: Two fridges, two stoves, two stackable washer & dryer, dishwasher, all electric light fixtures including ceiling fans
