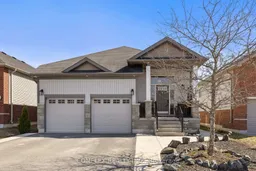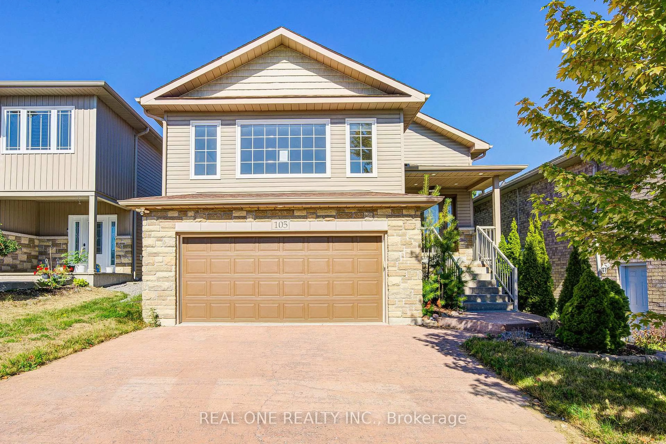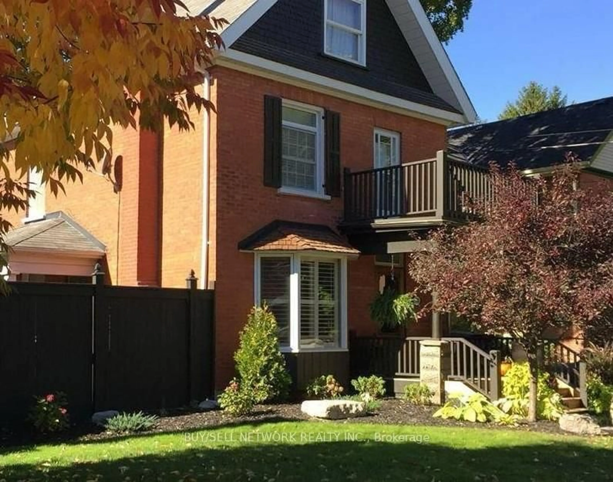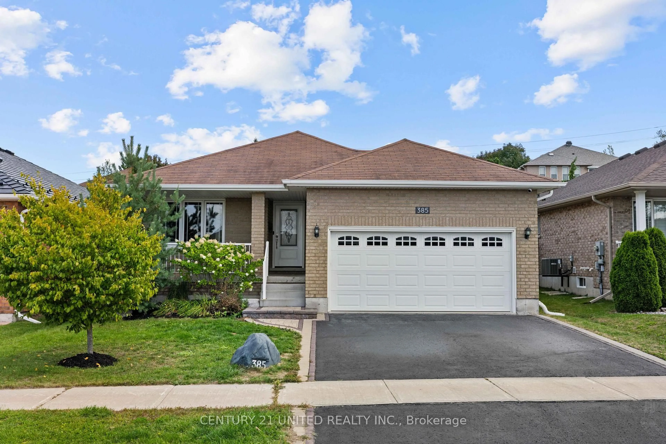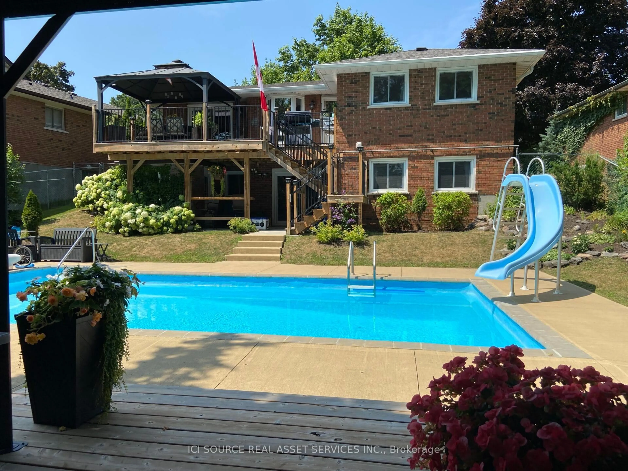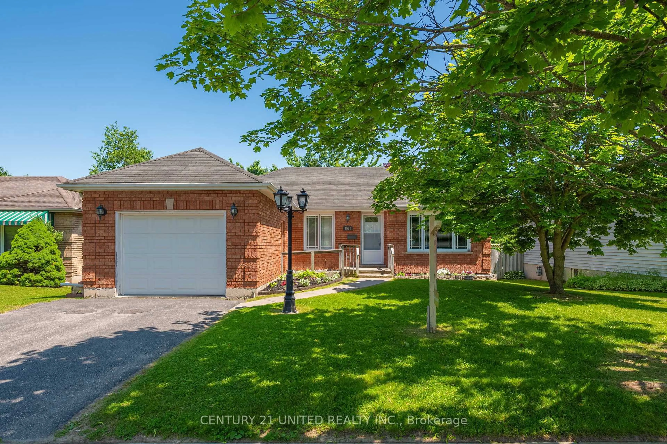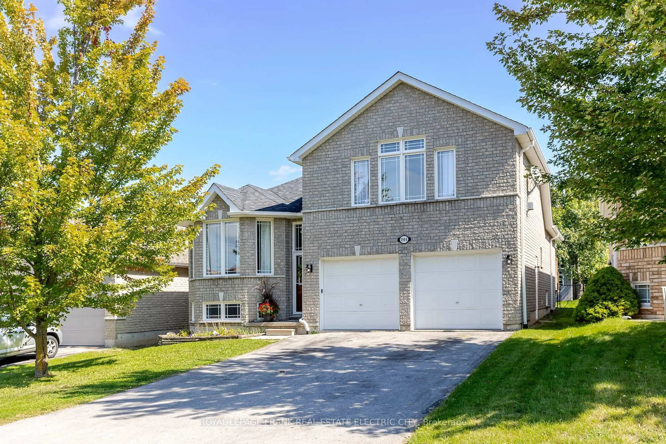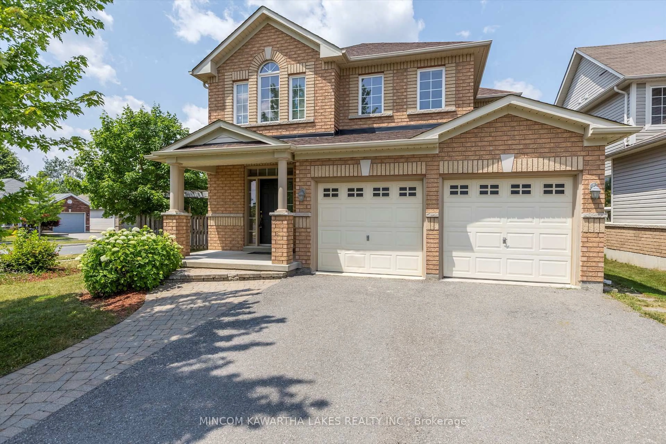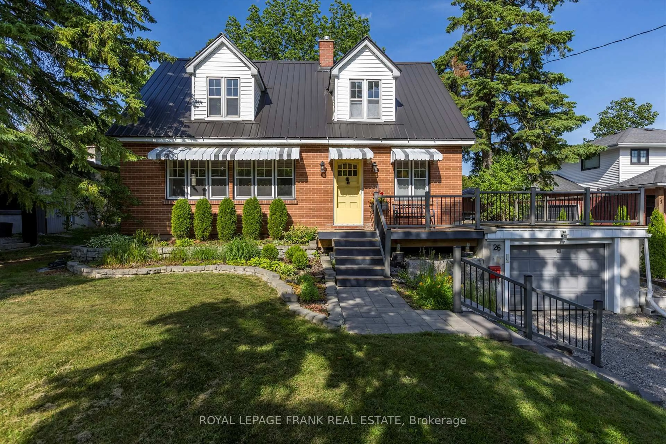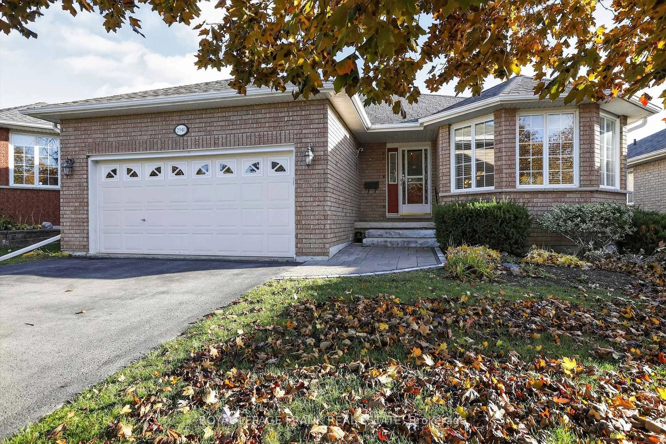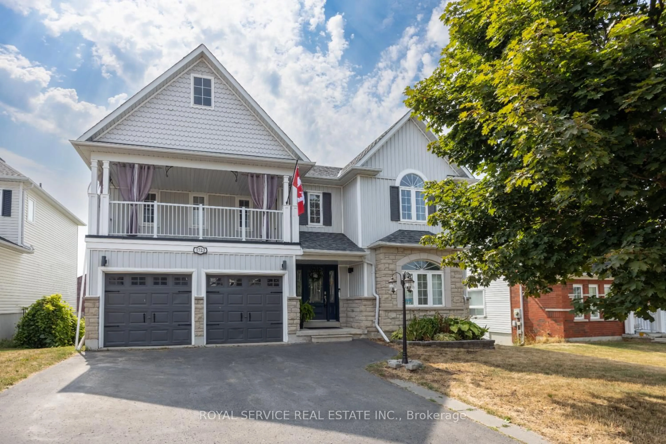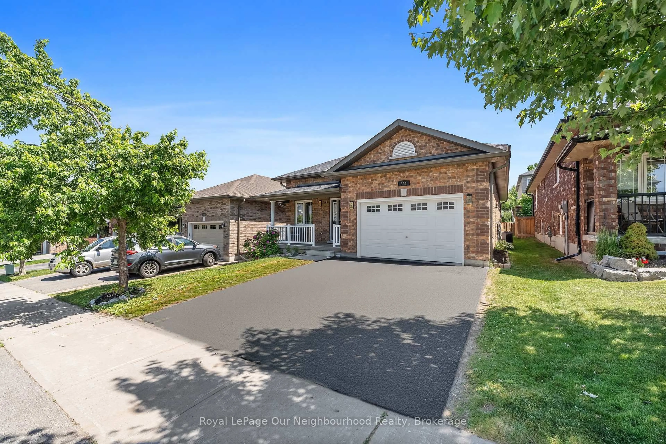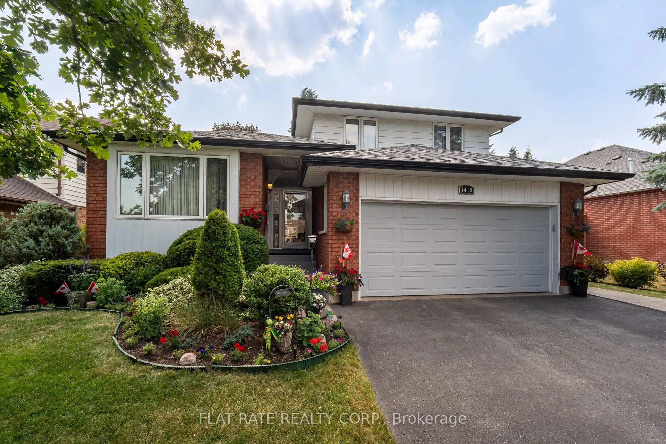Welcome Home. Step into this beautifully updated detached family home, where style, space, and comfort come together in perfect harmony.From the moment you walk in, you'll be greeted by a warm, inviting atmosphere that blends modern elegance with everyday functionality. The main floor features a bright, open-concept living area with soaring cathedral ceilings and sun-drenched windows, filling the space with natural light. Whether you're enjoying a quiet evening at home or hosting guests, this layout provides the perfect setting for both relaxation and entertaining.At the heart of the home is the spacious primary bedroom, designed as a peaceful retreat. It offers a walk-in closet for ample storage and a tasteful 3-piece ensuite with modern fixtures, clean lines, and high-end finishes. The fully finished basement adds incredible versatility, featuring 2 generously sized bedrooms, each with large windows and plenty of closet space. A beautiful 3-piece bathroom completes the lower level, ideal for accommodating family, guests, or setting up a home office or gym. Step outside to your very own private backyard oasis. This fully fenced space is perfect for year-round enjoyment and entertaining, complete with a luxurious six-person hot tubthe ultimate spot for relaxing under the stars.The professionally landscaped front and back yards, along with a durable concrete walkway, add both charm and convenience, boosting the homes curb appeal and everyday functionality.Located in a quiet, family-friendly neighborhood, youre just minutes from parks, sandy beaches, top-rated golf courses, and scenic trailsperfect for outdoor lovers. Plus, with easy access to Hwy 115, commuting is simple and stress-free.
Inclusions: All existing appliances: Fridge, Stove, Dishwasher, washer and Dryer, all light fixtures, all window coverings, Gas furnace and equipment, central air and equipment, Hot tub and related equipment
