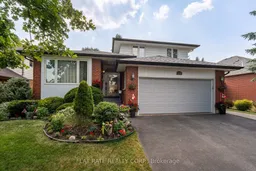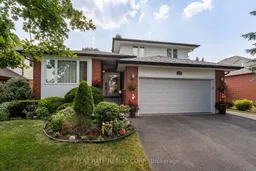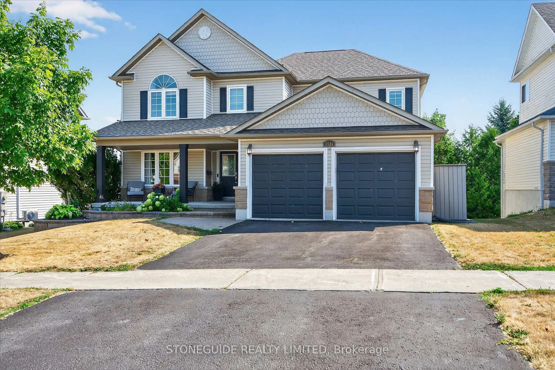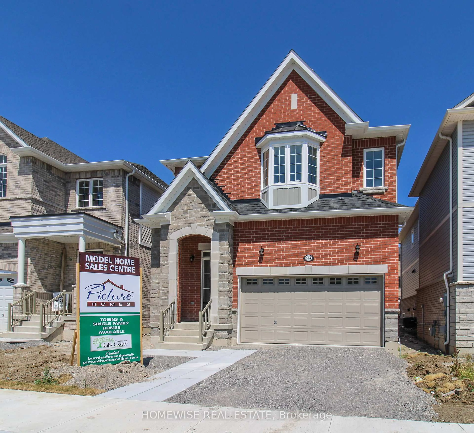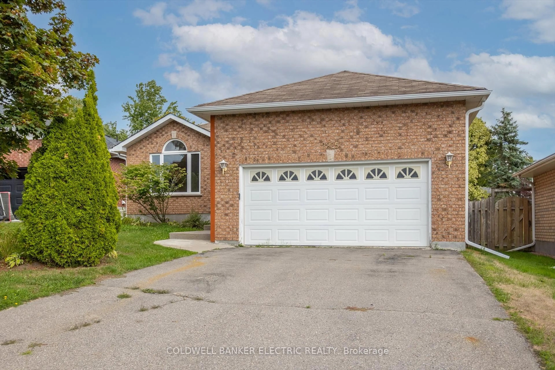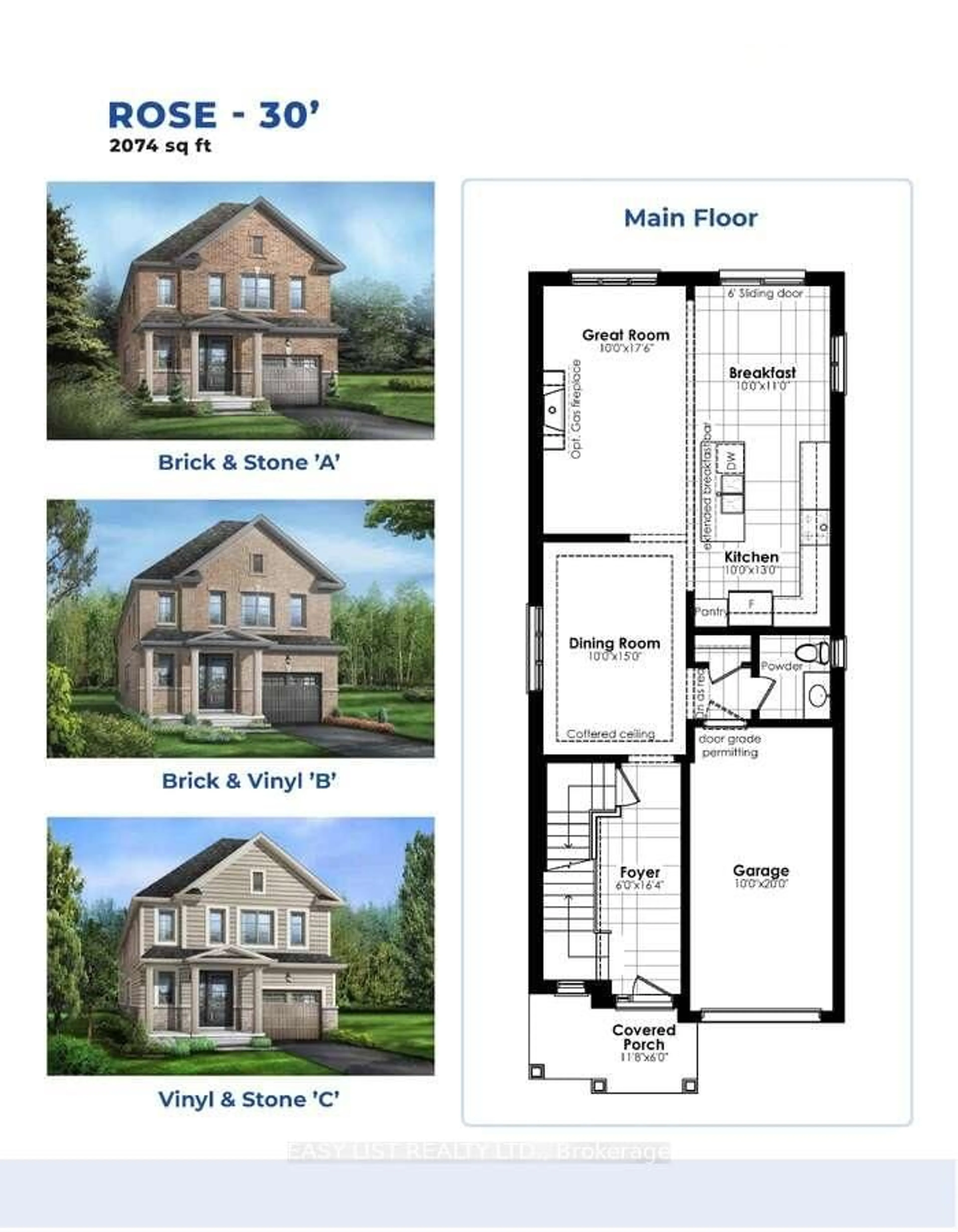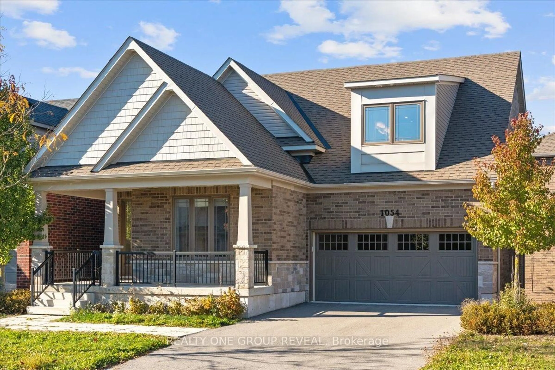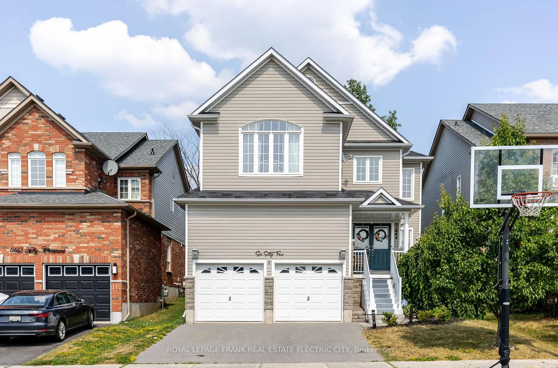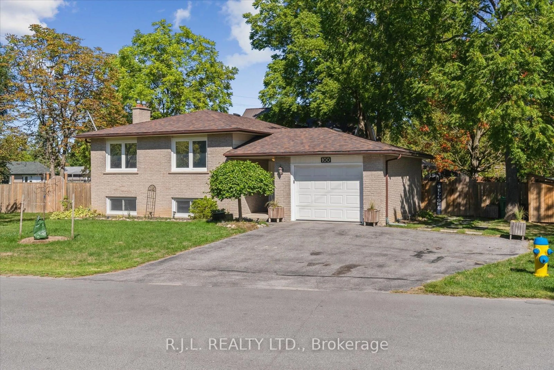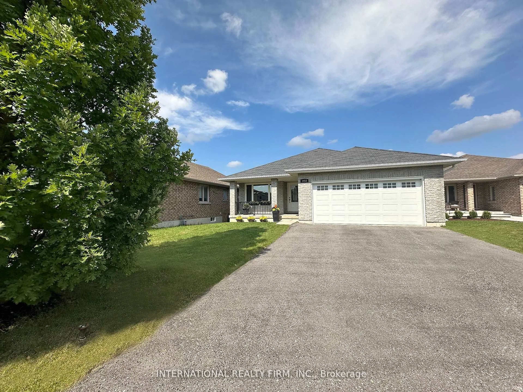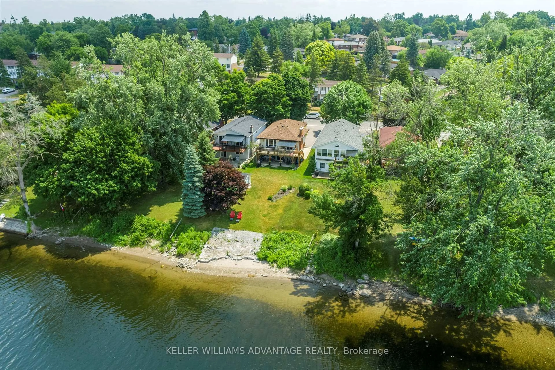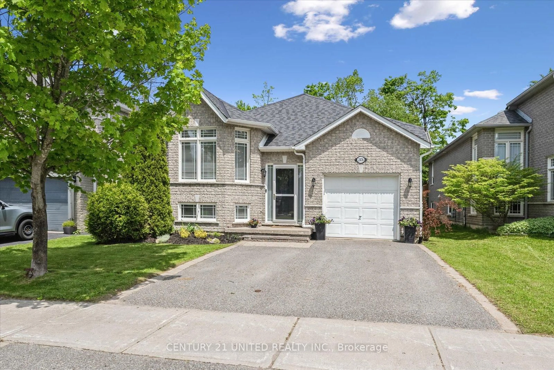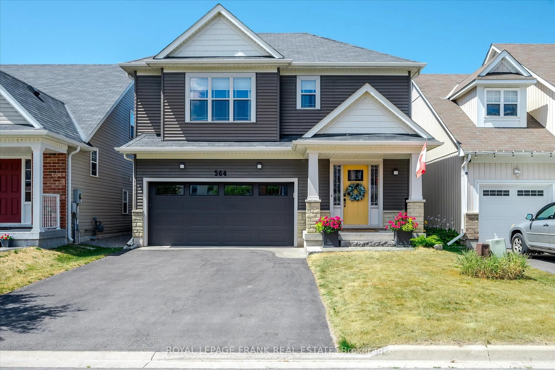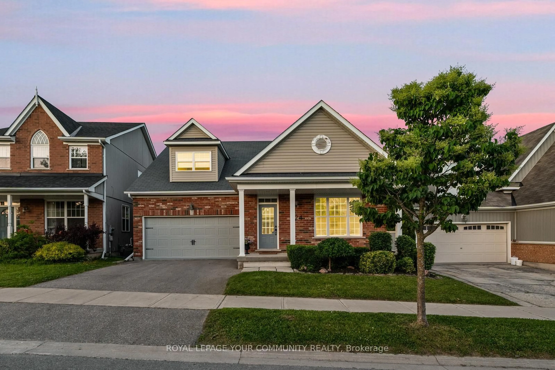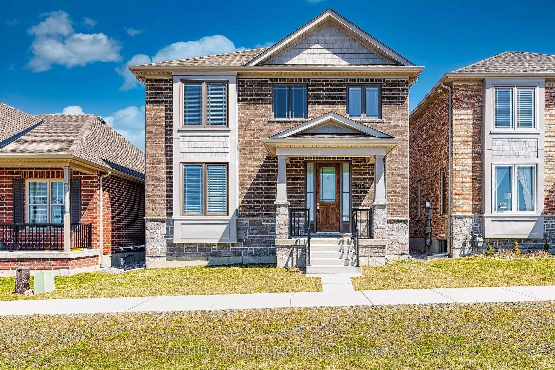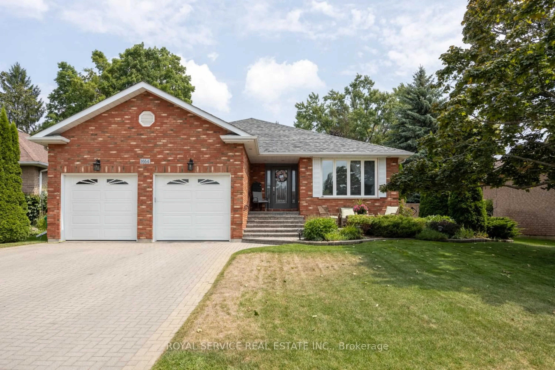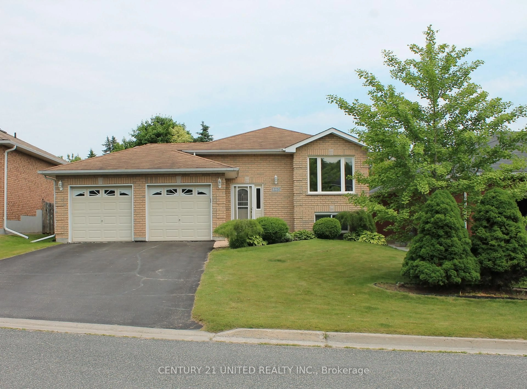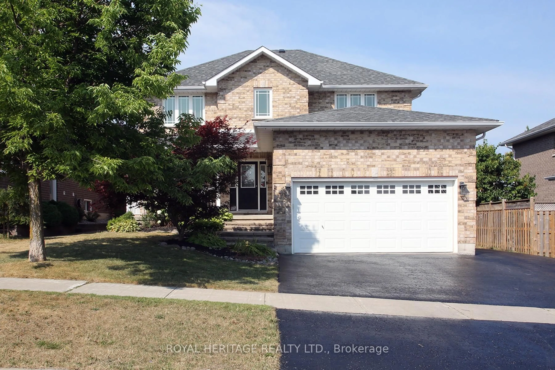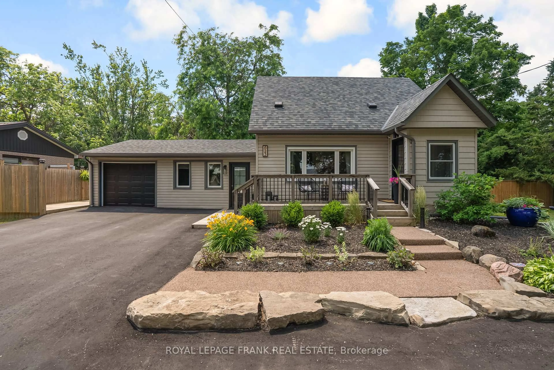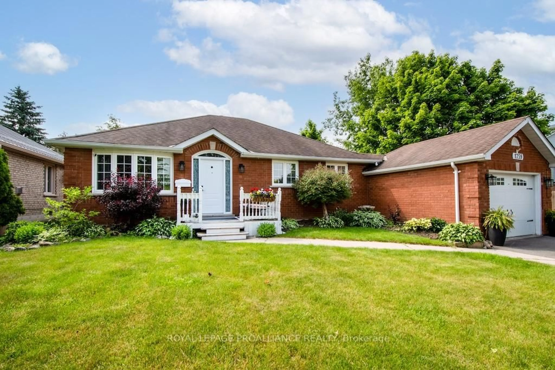Impeccable Pride of Ownership in Sought-After West End Neighborhood. This beautifully maintained 3 bed, 3 bath family home is nestled in one of the West End's most desirable areas. This home exudes warmth and comfort throughout. Enjoy a bright and airy interior with high ceilings, hardwood floors, and an abundance of natural light streaming through large windows. The updated kitchen and baths, along with recent upgrades ensure both style and peace of mind. The beautiful kitchen looks over the spacious family room with a gas insert fireplace and a wall of windows allowing views of the backyard. The upper level features the Primary bedroom that boasts a bright 3 pc ensuite with custom clothes storage in the large closet, 2nd and 3rd guest rooms along with a full 4 pc bath with a freestanding soaker tub. The lower level is complete with a recreational room, 2 pc bathroom, a spotless workshop area, and bonus rooms for cold storage, seasonal décor, office/den or workout space. Step outside to a backyard retreat, composite decking and privacy with mature trees and partial fencing. This space is ideal for relaxing or entertaining. The attached double garage (entrance directly inside where laundry/mudroom area), beautiful curb appeal, and close proximity to schools, trails, and everyday amenities make this a truly special property.
Inclusions: FRIDGE, STOVE, BUILT-IN MICROWAVE, DISHWASHER, WASHER, DRYER, WINDOW BLINDS, ELECTRONIC LIGHT FIXTURES, CENTRAL VAC ( ALL IN AS IS CONDITION)
