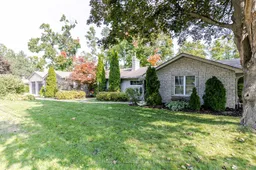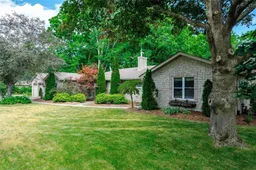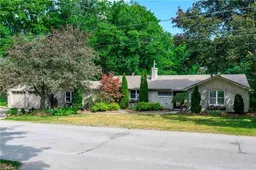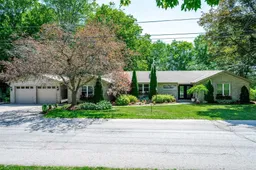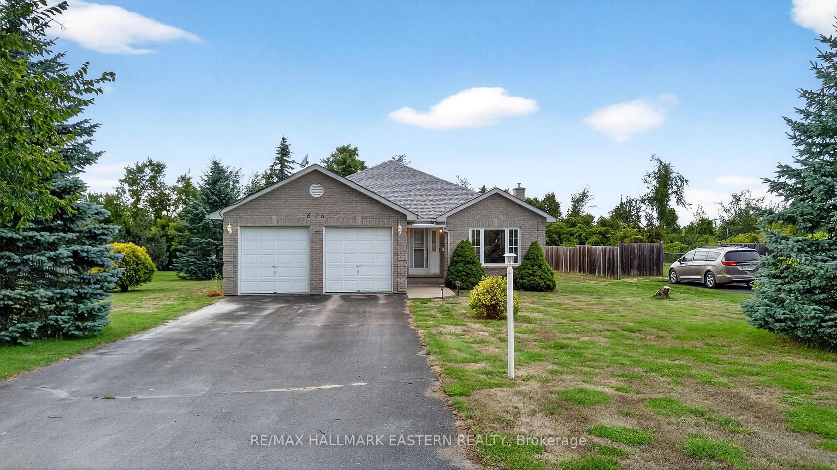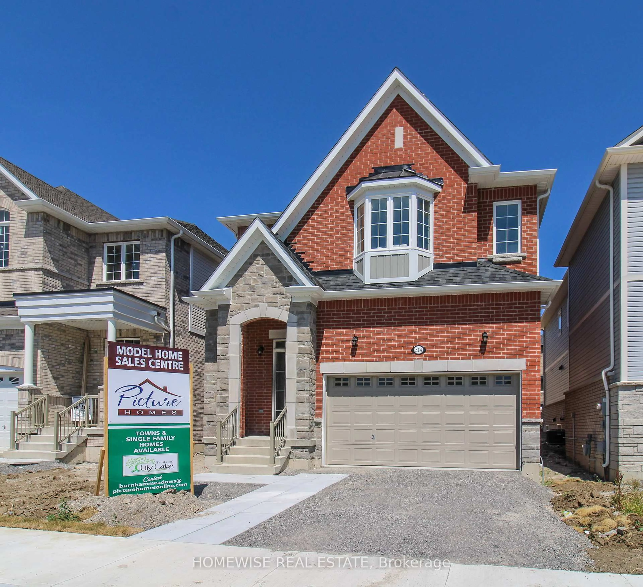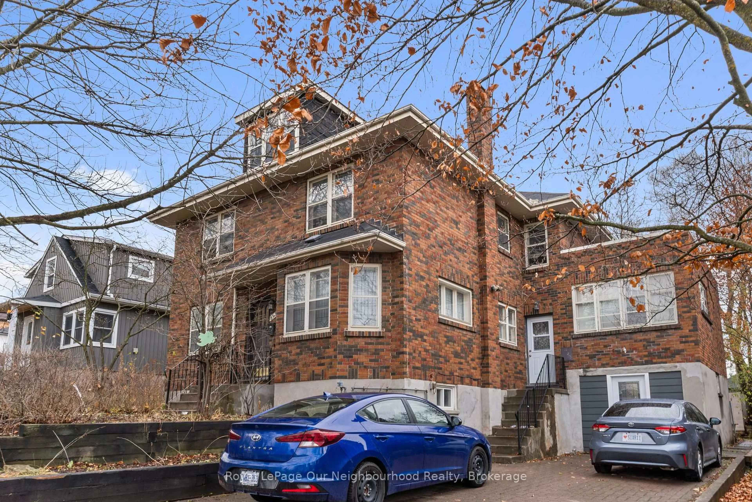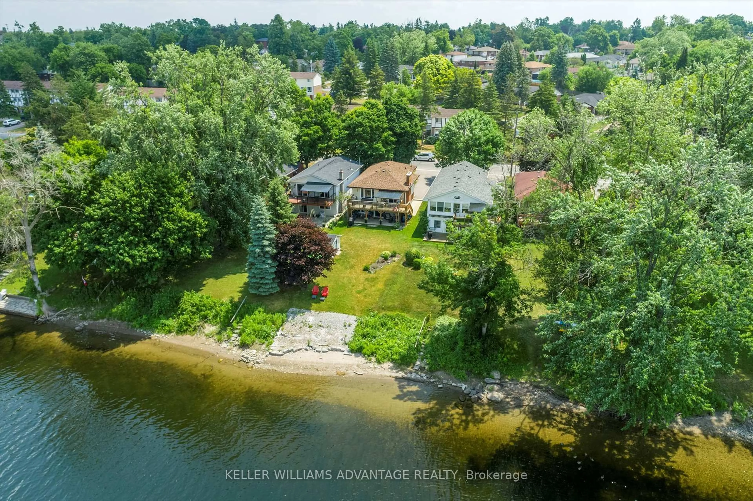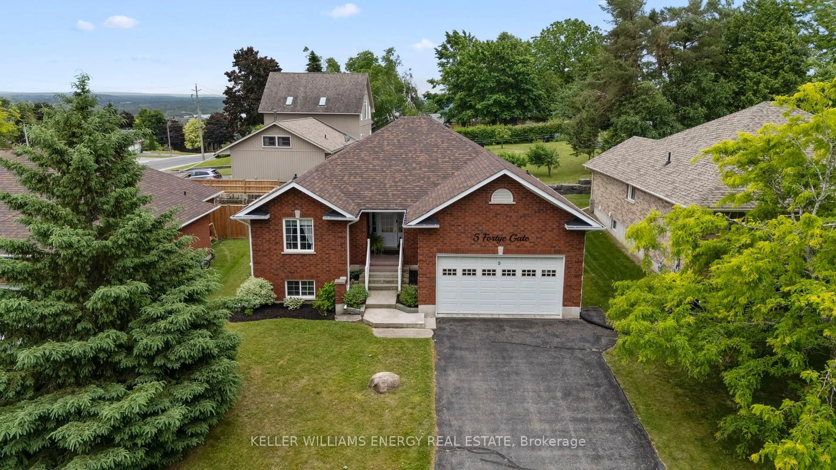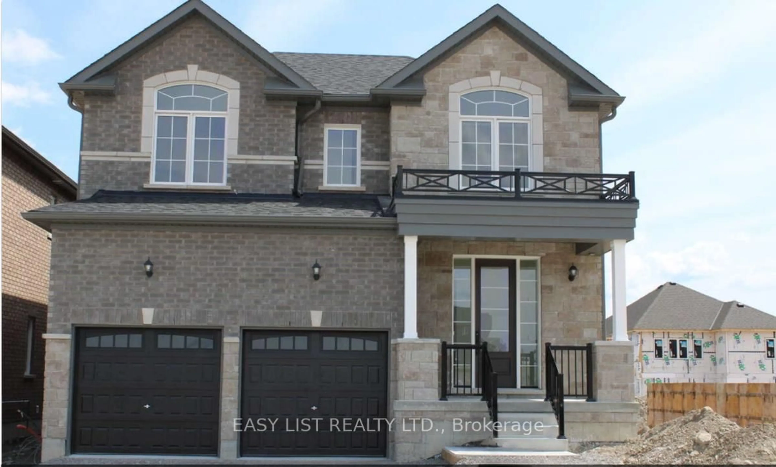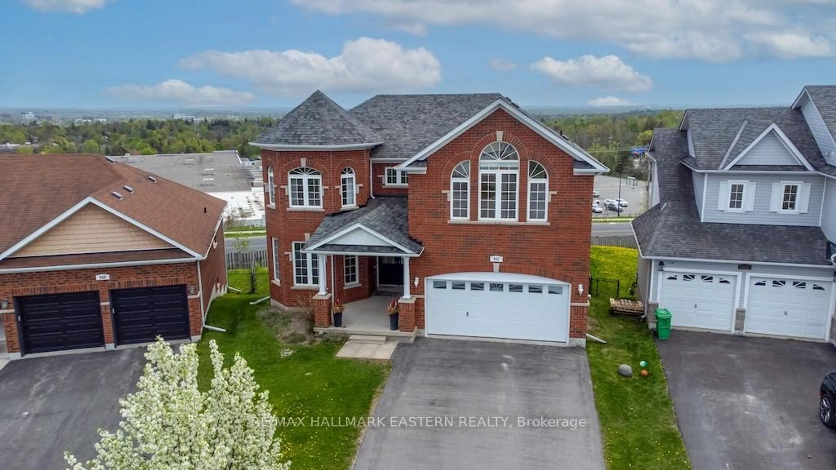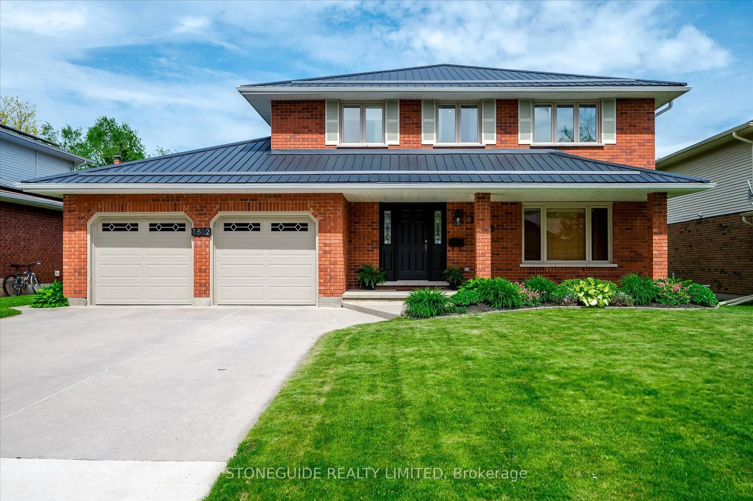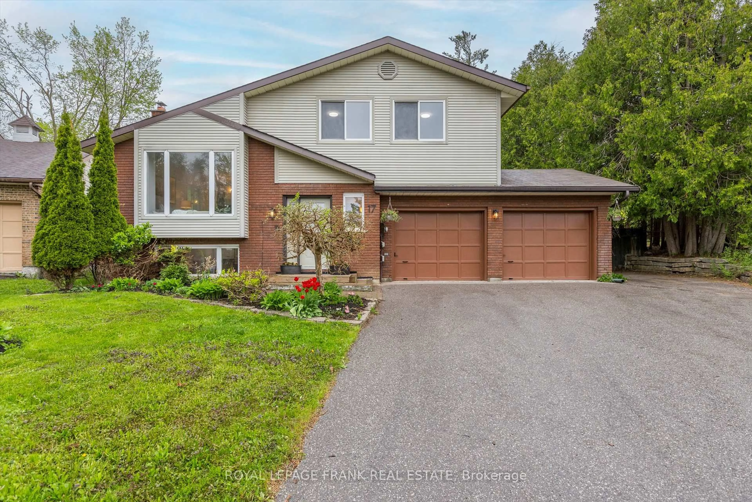Nestled in one of the city's most exclusive enclaves, this sprawling executive bungalow offers the perfect blend of elegance, comfort, and privacy. Situated on over a half acre and surrounded by mature trees, the home is flooded with natural light and designed for entertaining and easy main floor living. Inside, you'll find three spacious bedrooms and two full bathrooms, including a versatile third bedroom with an adjacent bathroom and private entry ideal for a guest suite or work-from-home space. The open-concept layout is an entertainer's dream and features a beautiful kitchen and inviting living area, perfectly suited for hosting. Step outside to a new, expansive deck that spans the back of the home, complete with a sunken hot tub to enjoy year-round relaxation, overlooking tiered armour stone gardens. The attached heated double garage not only provides ample storage but has also been used as a home gym, offering extra flexibility. Lovingly cared for and thoughtfully upgraded, this property combines executive living with modern convenience. If you're seeking a stunning bungalow in a premier location with the ease of main floor living, this is the home for you.
Inclusions: Fridge, Stove, Washer, Dryer
