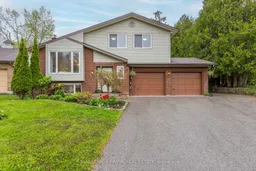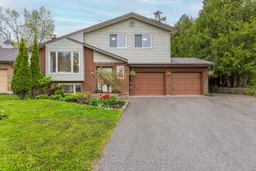Welcome home! Nestled at the end of a quiet cul-de-sac in the highly desirable west end, this beautifully updated three bedroom, three and a half bathroom home presents an exceptional opportunity for discerning buyers. Its prime location offers the convenience of being close to PRHC, a wide variety of shopping and amenities, excellent schools and easy access to the highway for commuters. Inside, the home has been freshly painted throughout, creating a bright and inviting atmosphere complemented by updated bathrooms with contemporary finishes, refreshed flooring and lighting. The main level boasts incredible living/dining space adjacent to the kitchen, perfect for both everyday living and entertaining. Steps away is a cozy family room with views to the stunning and private yard featuring an inground pool, multi tier decking and wooded area for hours of play. Upstairs you will find a large primary with ensuite along with two generous bedrooms and additional bath. The lower level offers even more versatile living space with an additional family area, a dedicated office space for work or study and ample crawl space storage. This meticulously maintained home in a prime location is truly a rare find. Don't miss the chance to experience the perfect blend of comfort, convenience, and style that this wonderful west end gem has to offer
Inclusions: Refrigerator, Stove, Dishwasher, Light Fixtures, All Window Coverings and Blinds, Washer and Dryer, All Pool Related Equipment





