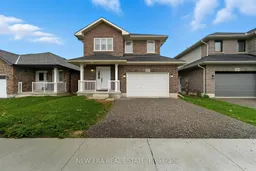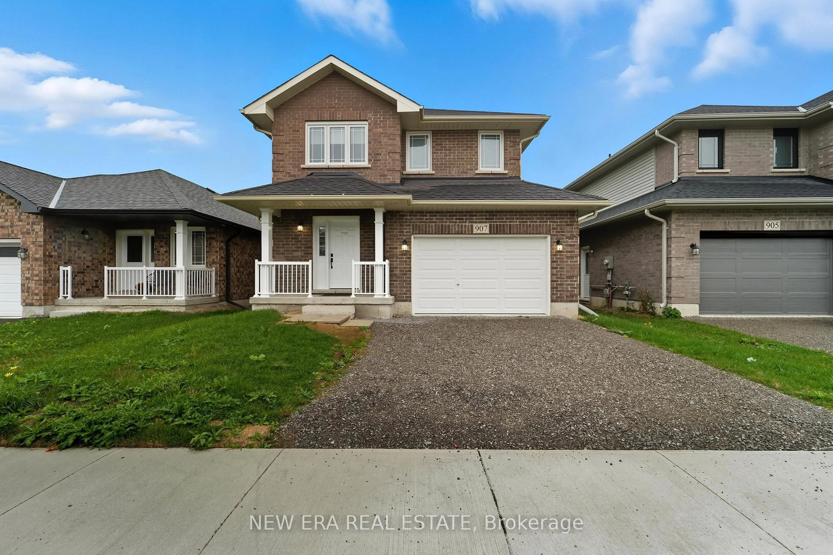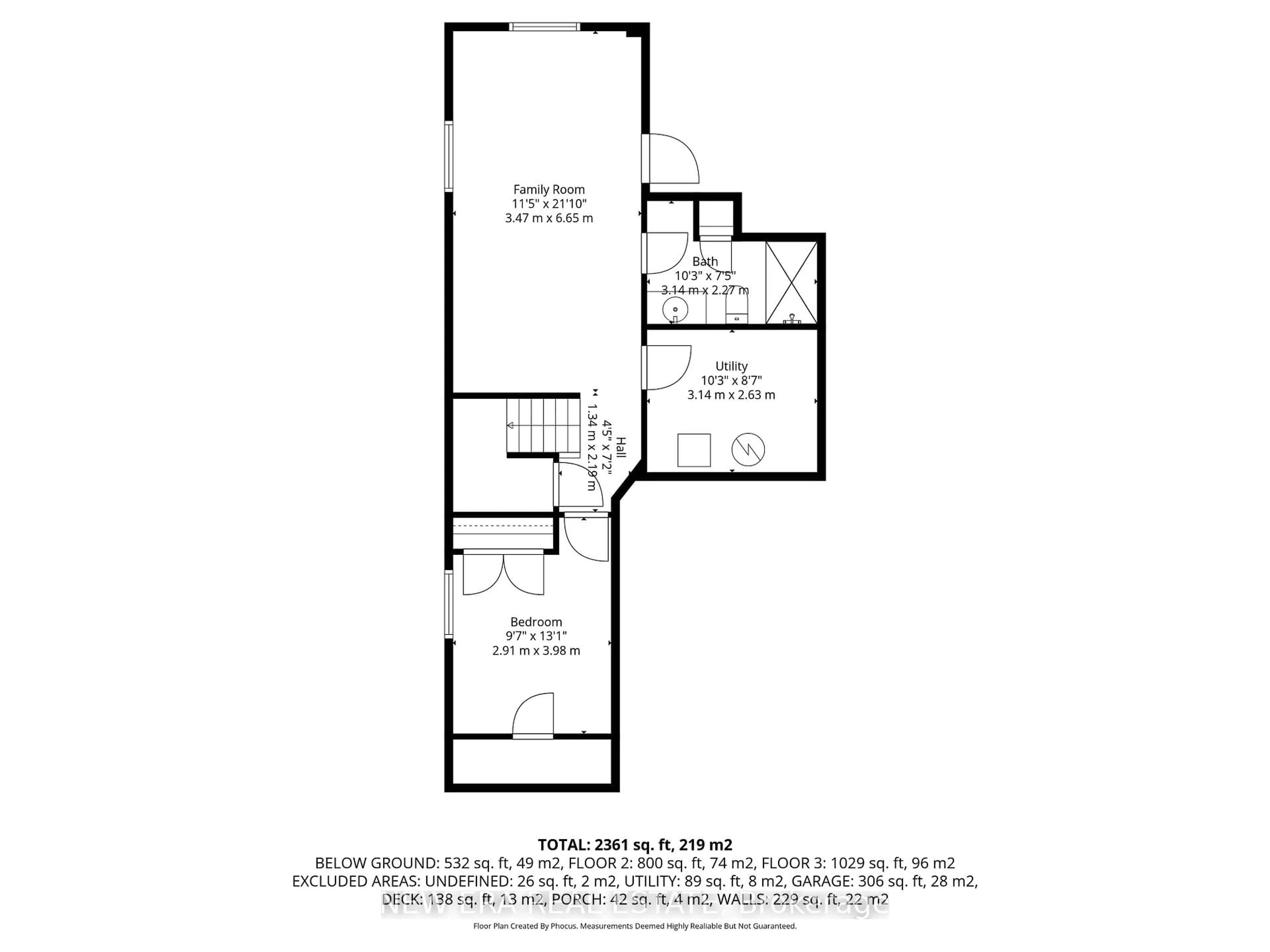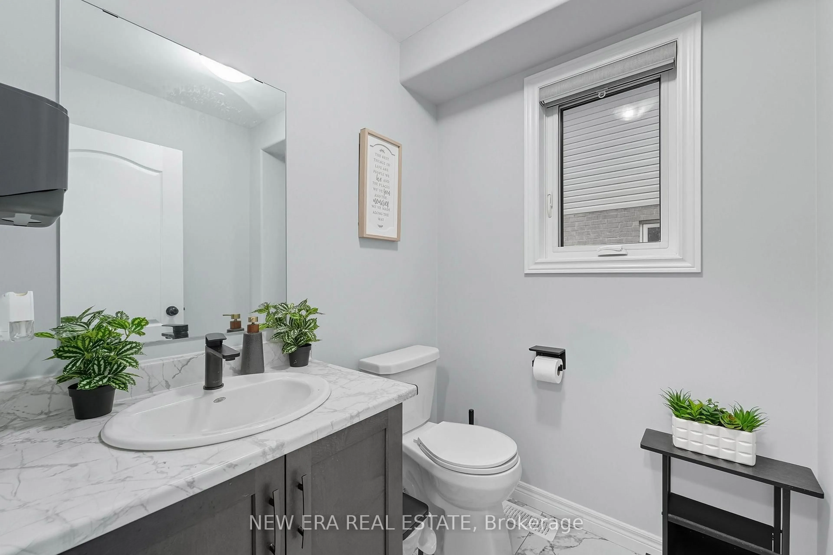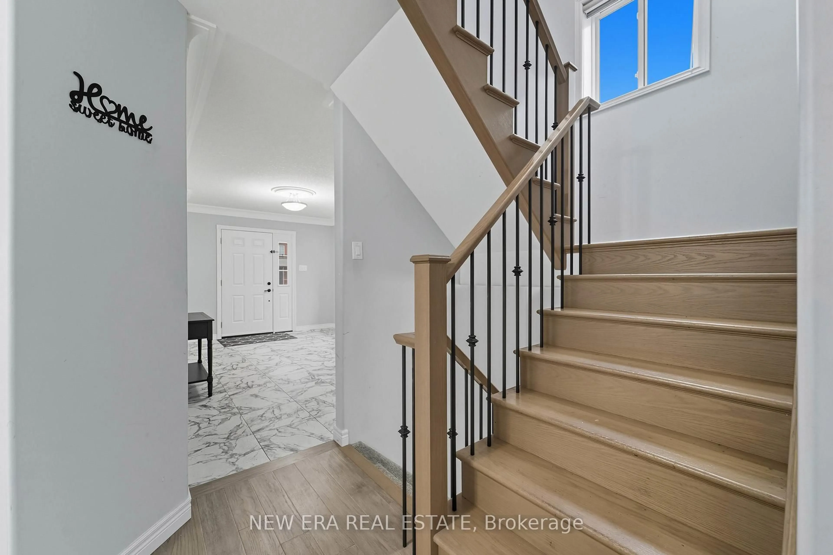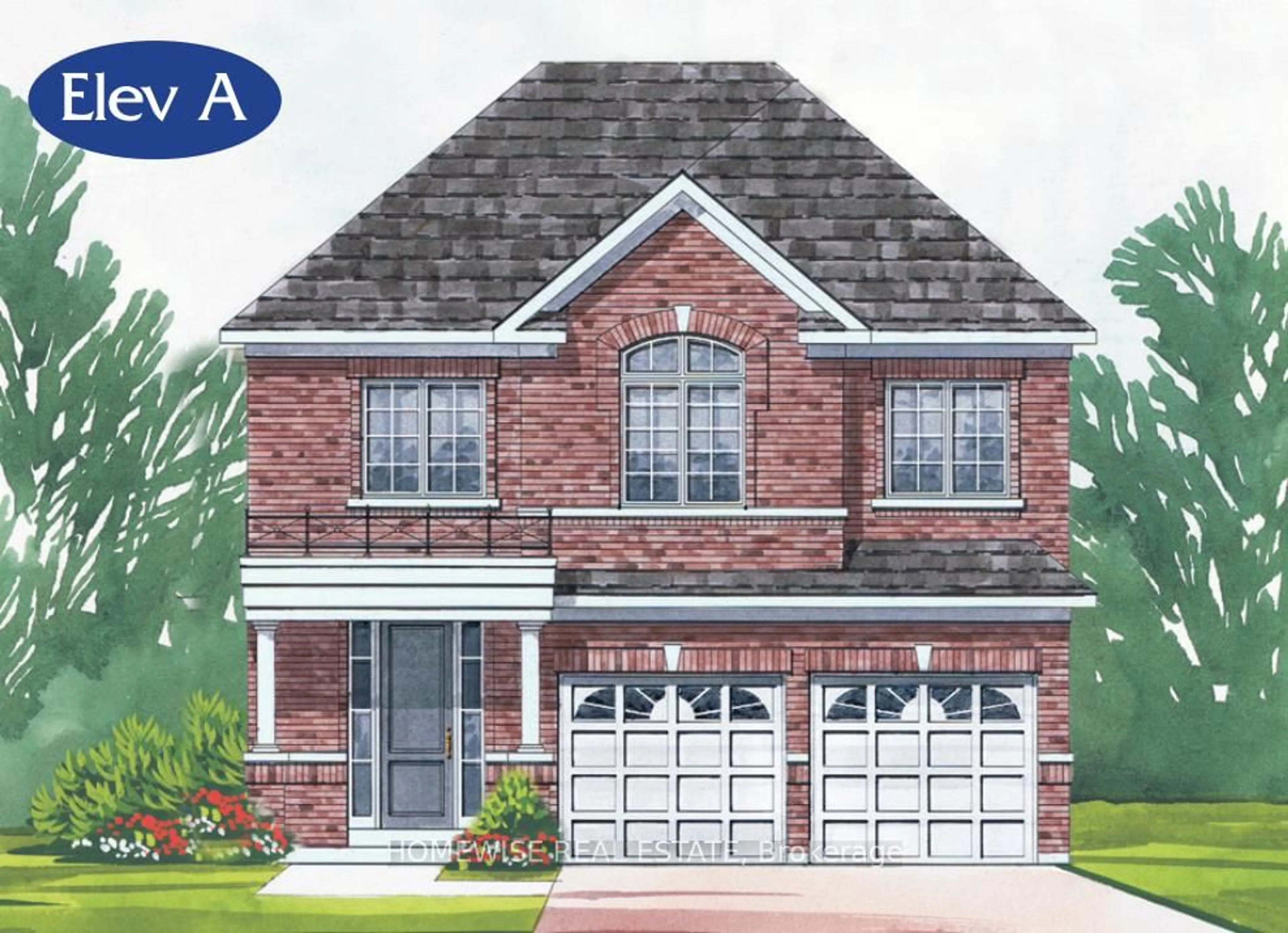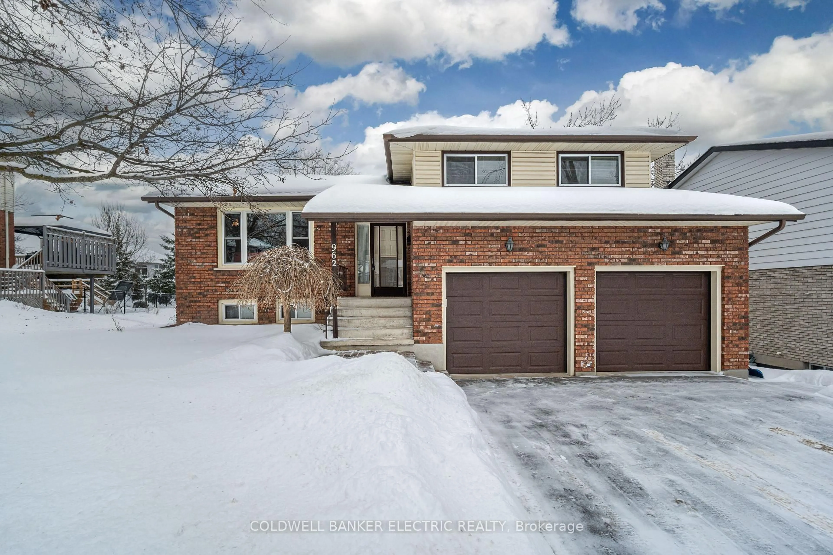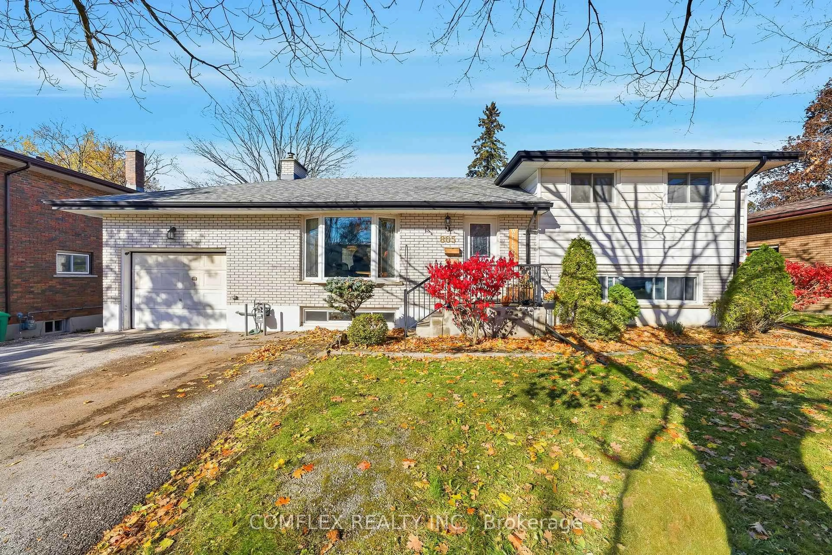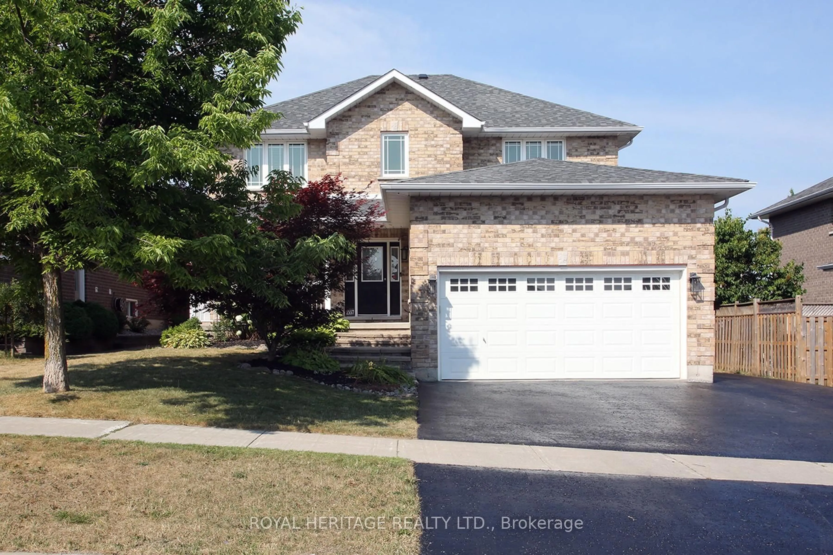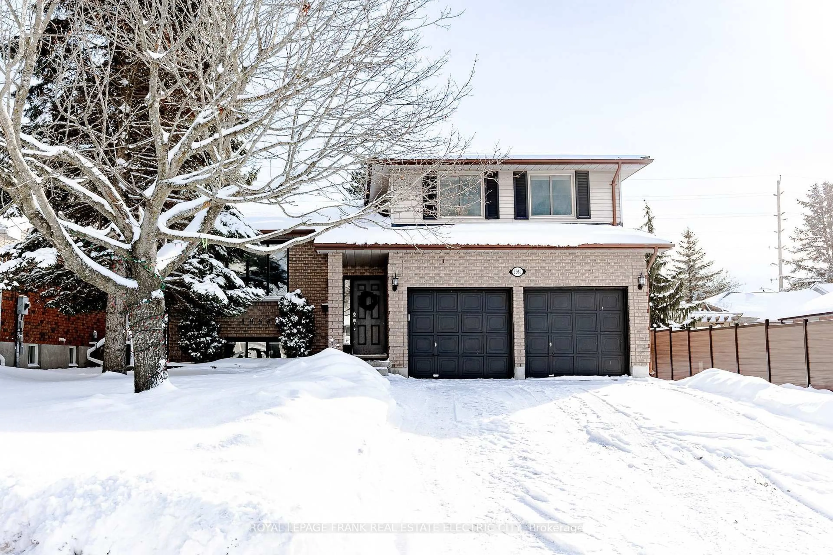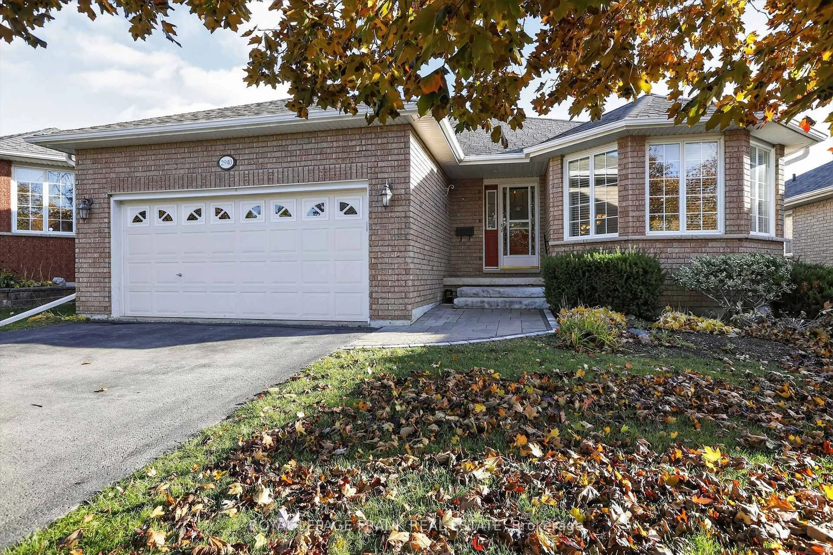907 Bramford Terr, Peterborough, Ontario K9K 0H3
Contact us about this property
Highlights
Estimated valueThis is the price Wahi expects this property to sell for.
The calculation is powered by our Instant Home Value Estimate, which uses current market and property price trends to estimate your home’s value with a 90% accuracy rate.Not available
Price/Sqft$377/sqft
Monthly cost
Open Calculator
Description
Welcome to your stylish newly built detached home with finished basement in desirable Lily Lake community with plenty of outdoor activities in the area and close to shopping, dining and entertainment. This 2900 sq ft home boasts 9' ceilings, and plenty of windows for lots of natural light. Walk into the grand foyer with marble tiles and large closets for plenty of storage for your busy family. The open concept living dining and kitchen with ample quartz countertops and an island is perfect for entertaining and quality family time. All high end appliances, custom window coverings and light fixtures are included. The main level has hardwood flooring throughout and upgraded crown moulding with a cozy gas fireplace for cold nights or if the power goes out. The lower level has 2 bedrooms, a 4 pce bath and a family/recreation room all with upgraded windows for multifamily or multigenerational living.Head on up to the 2nd floor primary bedroom with a spacious 4 pce ensuite and large walk in closet. This floor features a large laundry room with a sink, window and high efficiency washer and dryer which are also included. There are 3 more bedrooms which are a generous size on this floor and a main bath. For music lovers this home has upgraded speakers built into the living room, primary bedroom incl ensuite and back deck. Peace of mind is priceless with the Tarion warranty that comes with this home. Offers welcome anytime but remember if you love it you better put an offer on it!!
Property Details
Interior
Features
Exterior
Features
Parking
Garage spaces 1.5
Garage type Attached
Other parking spaces 3
Total parking spaces 4
Property History
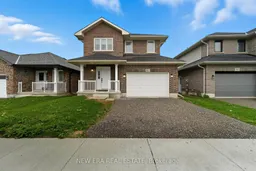 33
33