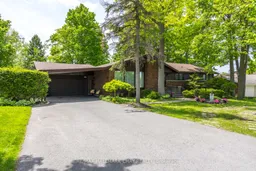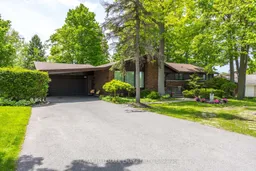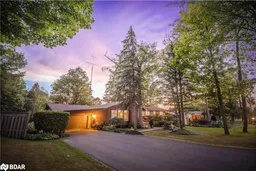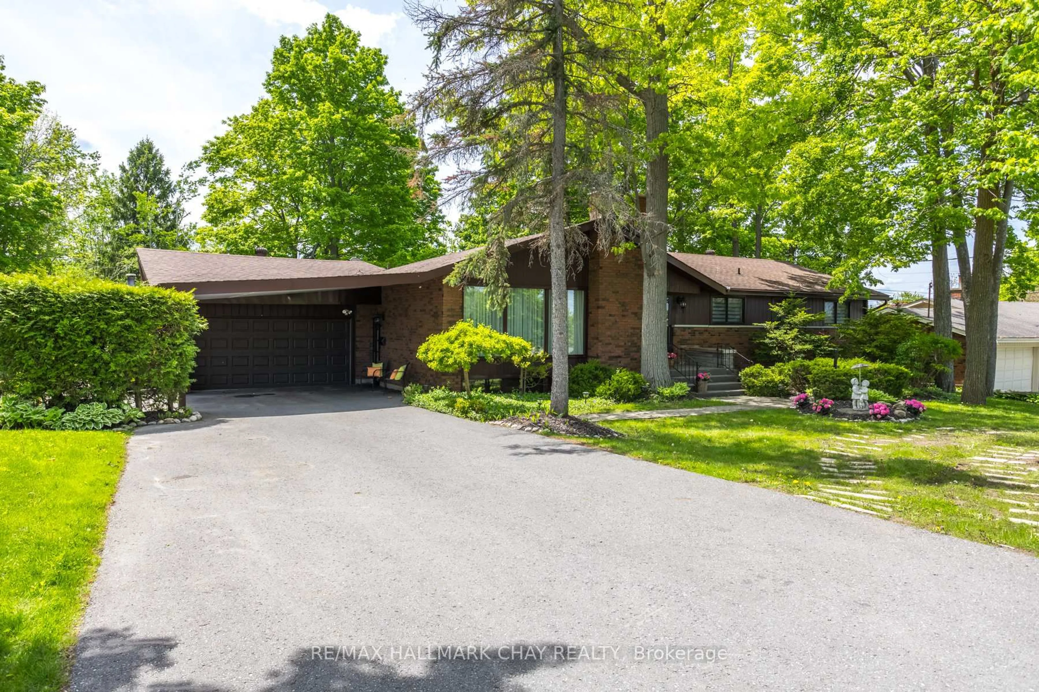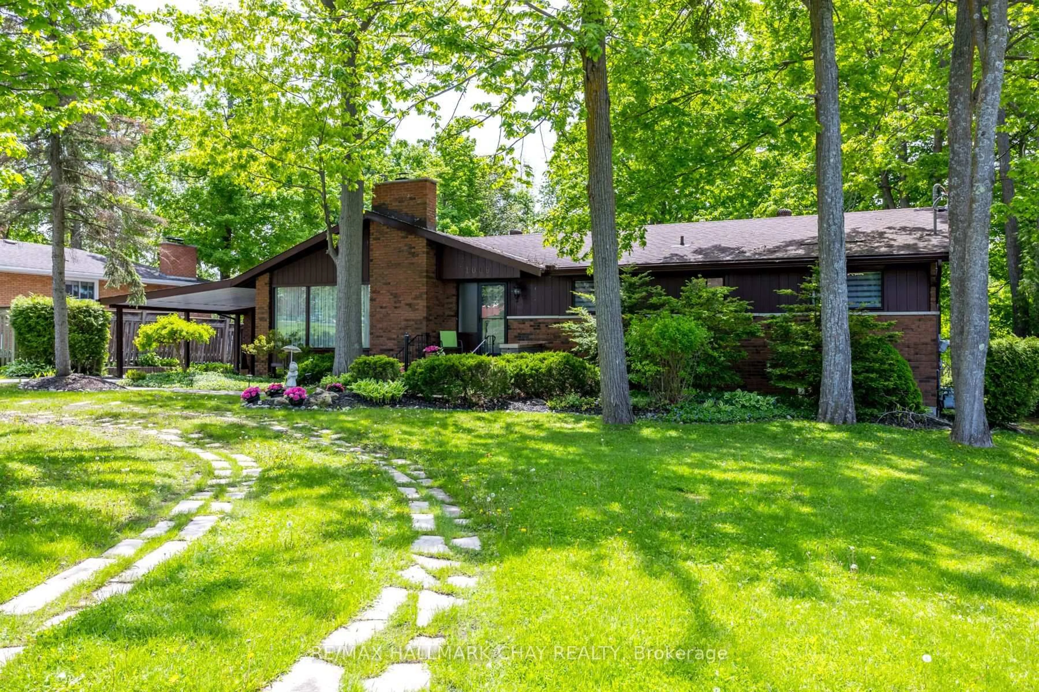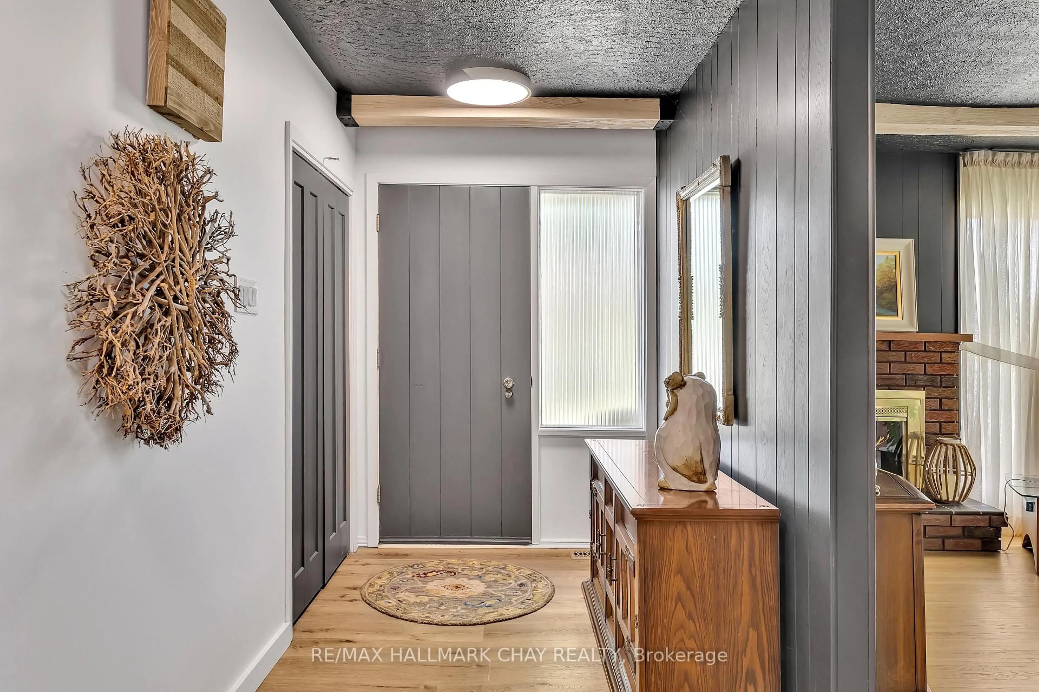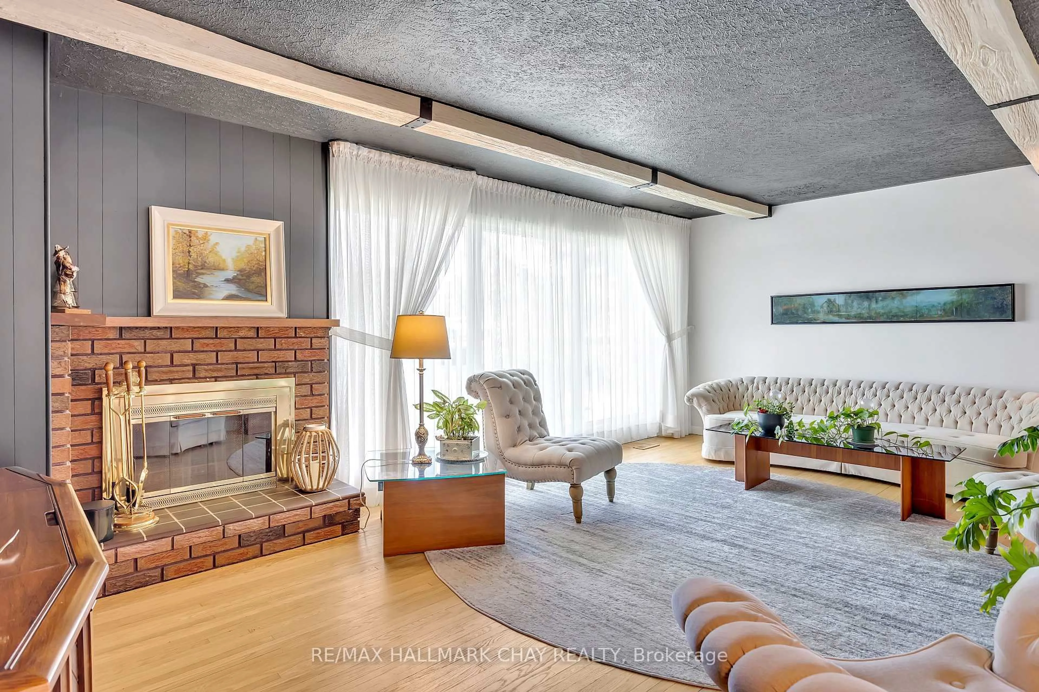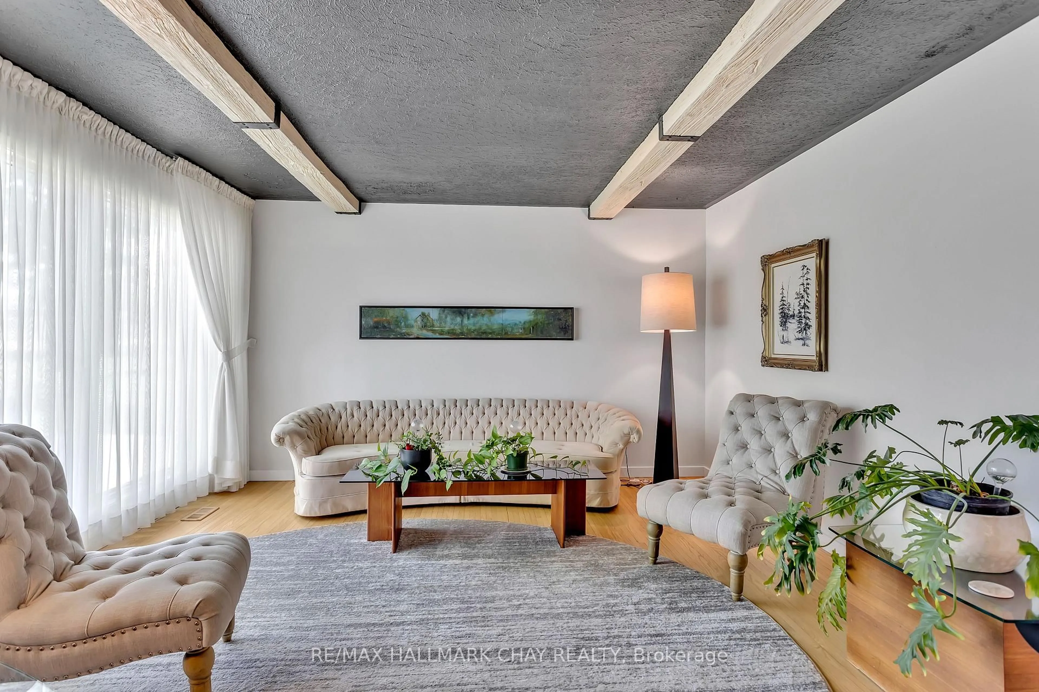1009 FAIRBAIRN St, Peterborough, Ontario K9K 1C1
Contact us about this property
Highlights
Estimated valueThis is the price Wahi expects this property to sell for.
The calculation is powered by our Instant Home Value Estimate, which uses current market and property price trends to estimate your home’s value with a 90% accuracy rate.Not available
Price/Sqft$517/sqft
Monthly cost
Open Calculator
Description
This stunning ranch bungalow offers the perfect blend of comfort, space and lifestyle. With 4 spacious bedrooms all on the main floor, this home is ideal for families or those seeking single level living. The inviting layout features a formal living room with fireplace, dining room, cozy family room with gas fireplace, an eat-in kitchen, perfect for daily living and hosting guests. Designed with entertaining in mind, the lower level boasts a custom bar, home theatre room, and a games area complete with pool table - a true entertainer's delight. Step outside to your own private backyard oasis featuring a 20 x 40 heated in-ground pool, surrounded by a large lot 0.78 acres that feels like country living but sits comfortably within the city limits. Whether you're lounging poolside or hosting gatherings, this is the ultimate retreat.
Property Details
Interior
Features
Main Floor
Dining
3.66 x 3.35Foyer
4.42 x 1.7Living
6.15 x 4.19Br
3.66 x 3.23Exterior
Features
Parking
Garage spaces 1.5
Garage type Attached
Other parking spaces 8
Total parking spaces 9
Property History
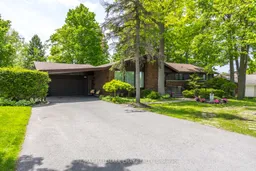 46
46