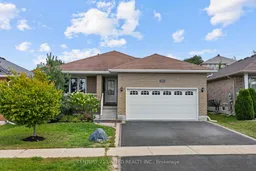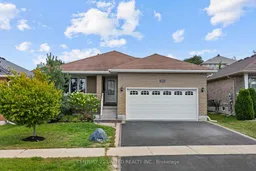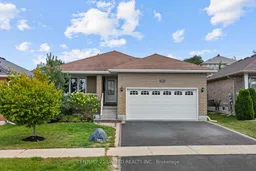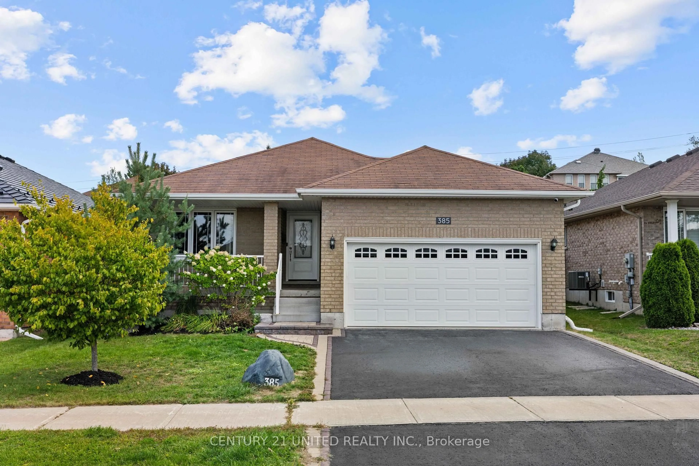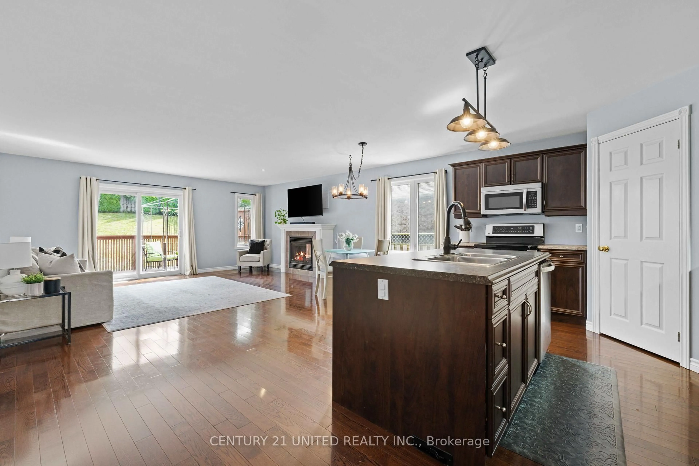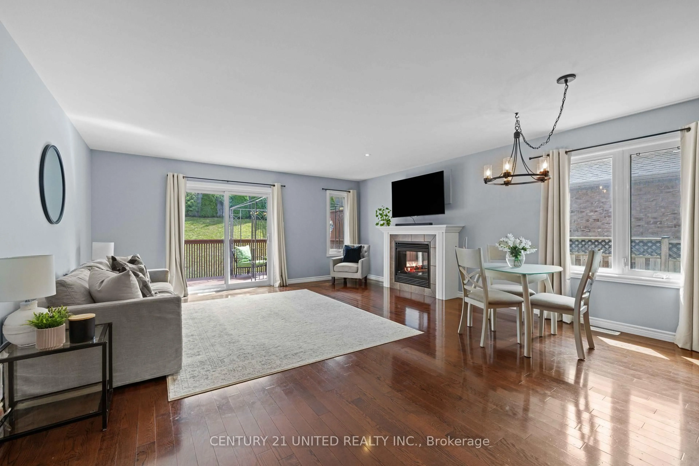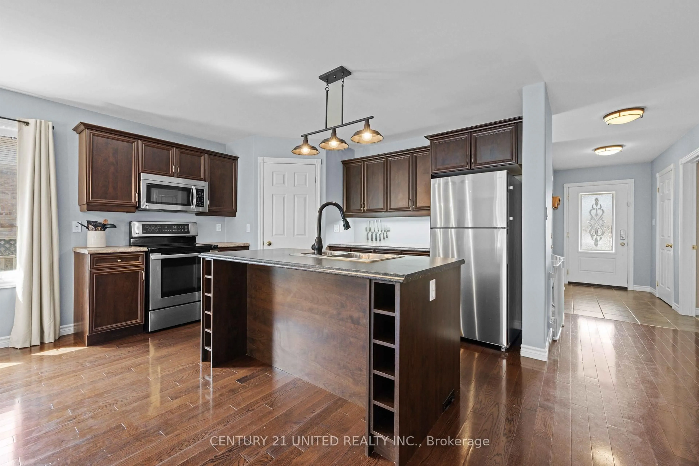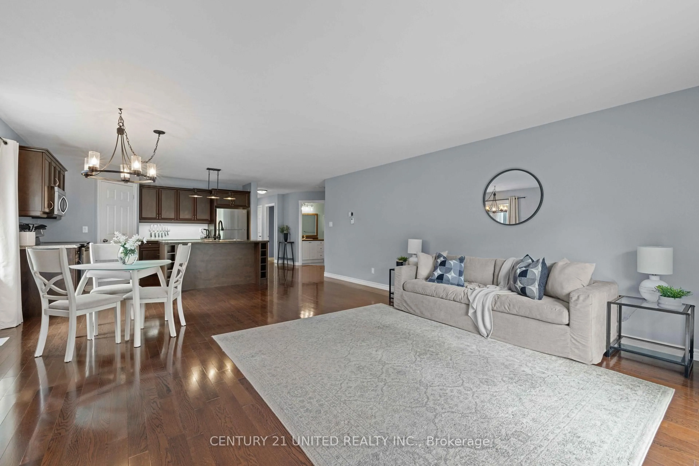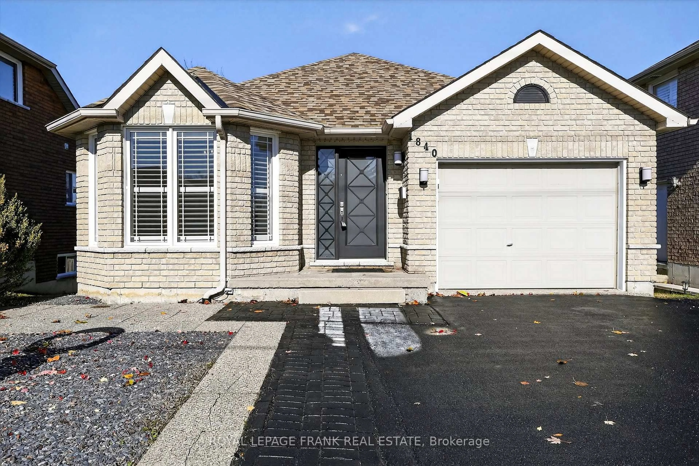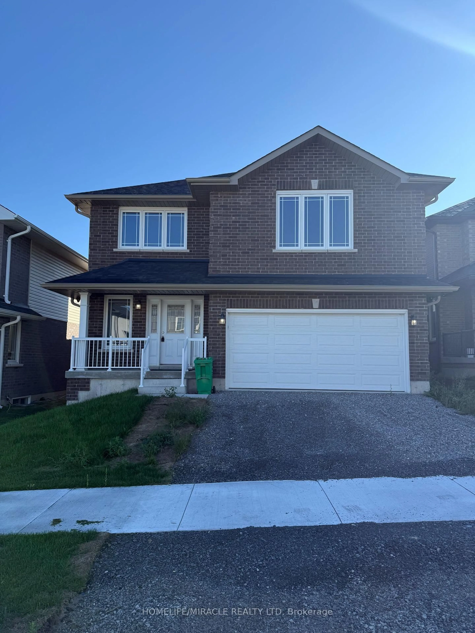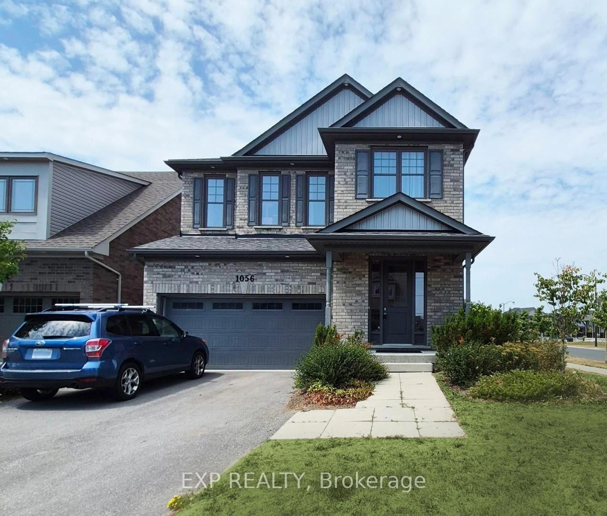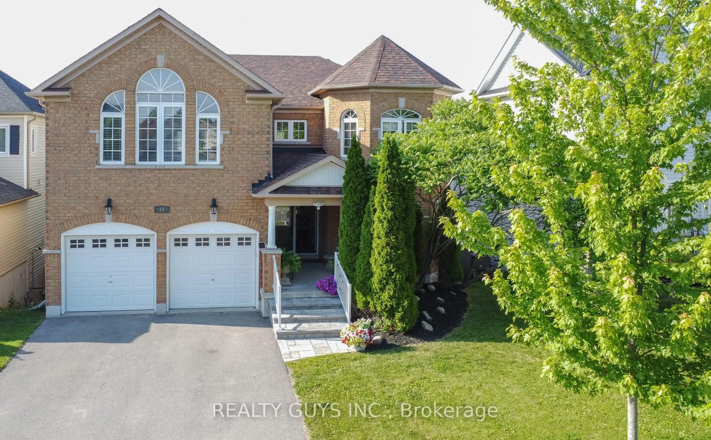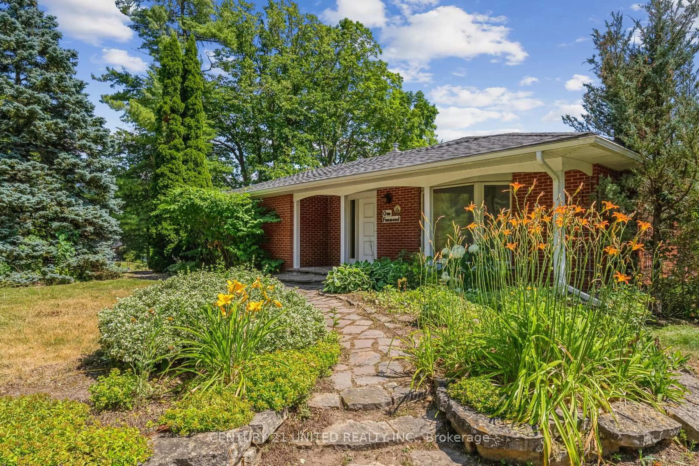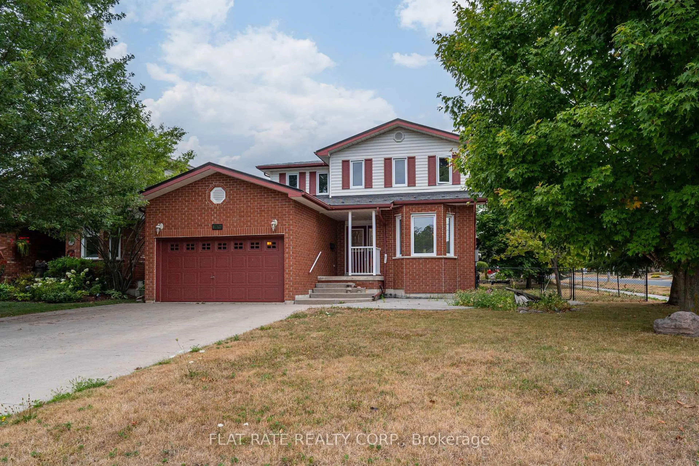385 Bianco Cres, Peterborough, Ontario K9K 0A5
Contact us about this property
Highlights
Estimated valueThis is the price Wahi expects this property to sell for.
The calculation is powered by our Instant Home Value Estimate, which uses current market and property price trends to estimate your home’s value with a 90% accuracy rate.Not available
Price/Sqft$551/sqft
Monthly cost
Open Calculator
Description
Discover the home where you realize you don't need more space - you just want the RIGHT space. Welcome to your next chapter in a beautifully maintained bungalow in Peterborough's highly sought-after West End - a true sanctuary designed for comfortable, low-maintenance living.This isn't just a move; it's right-sizing your life. Feel the ease of single-level living in the open-concept main floor where sunlight fills the rooms. Everything you need is within reach: a spacious primary suite with ensuite, a second cozy bedroom, and essential main floor laundry. Need space for family or hobbies? The fully finished basement ensures you're never cramped. It offers a comfortable rec room, a third bedroom, a full bathroom, and ample storage - perfect for when family & friends visit. Outside, step out to your private, fully fenced backyard with a large deck, ideal for summer barbecues. Practical peace of mind comes standard with a heated double car garage. Located close to PRHC, great schools, and parks, this home offers the quiet, convenient lifestyle you've earned.
Property Details
Interior
Features
Main Floor
Kitchen
3.66 x 5.13Primary
3.6 x 3.96Living
5.33 x 5.132nd Br
3.63 x 3.05Exterior
Features
Parking
Garage spaces 2
Garage type Attached
Other parking spaces 2
Total parking spaces 4
Property History
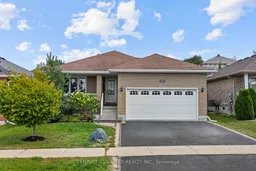 23
23