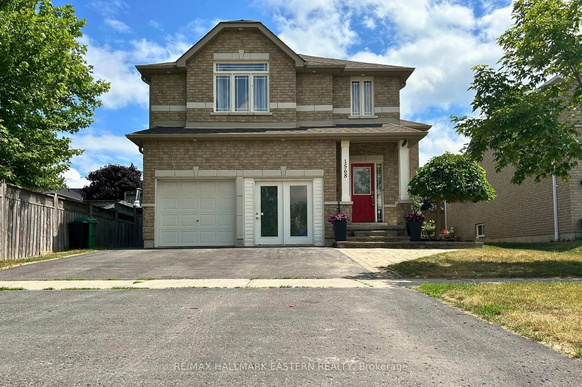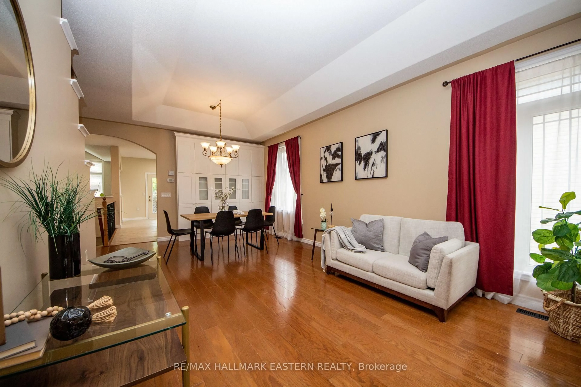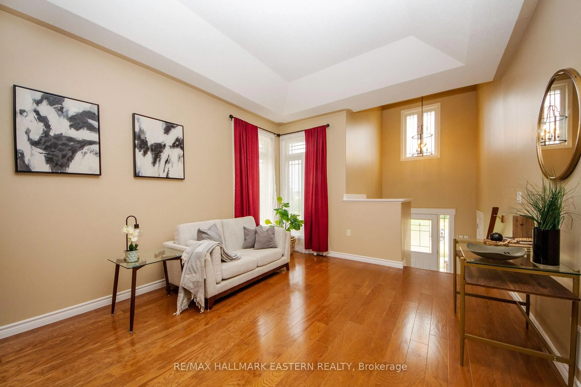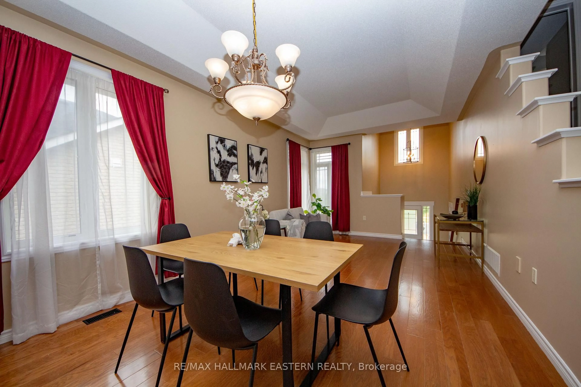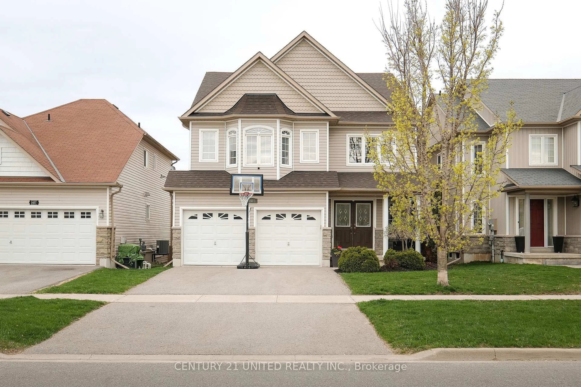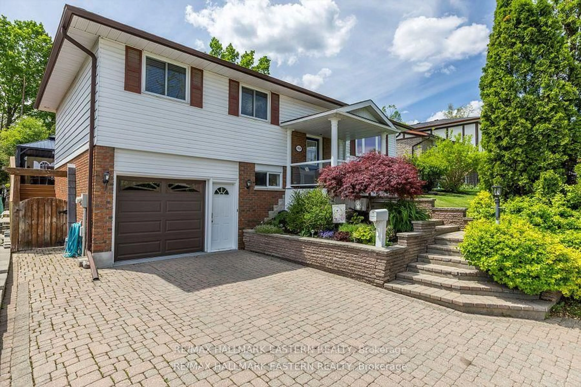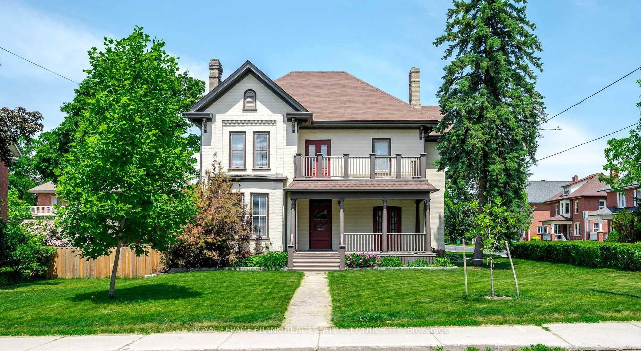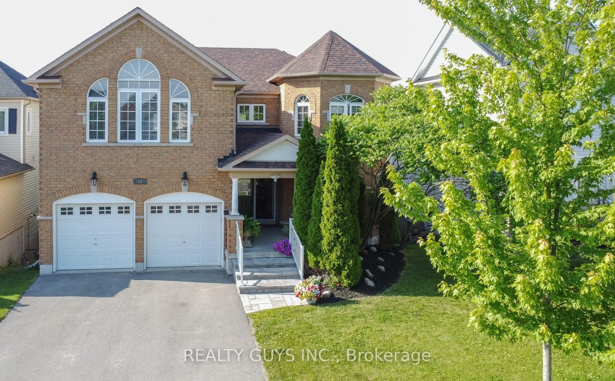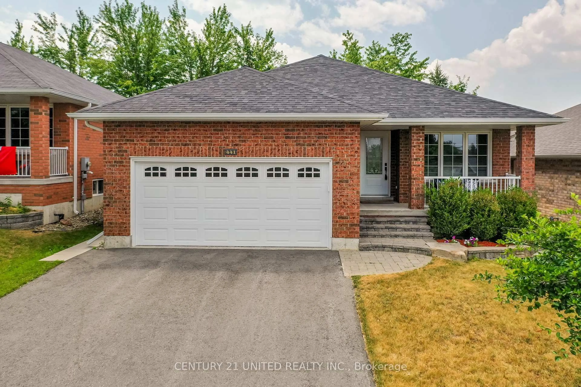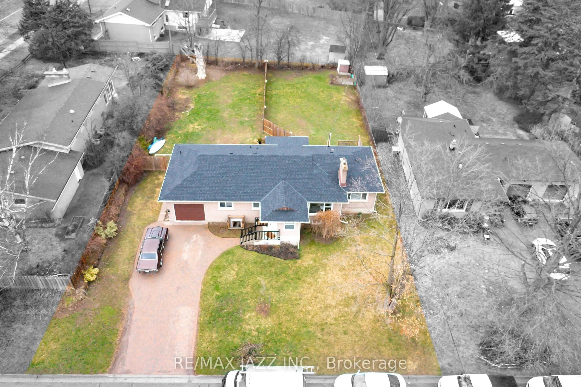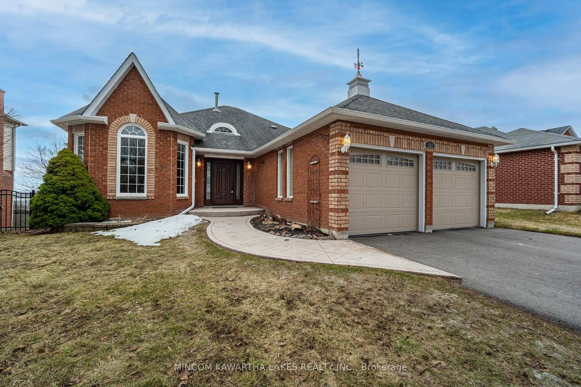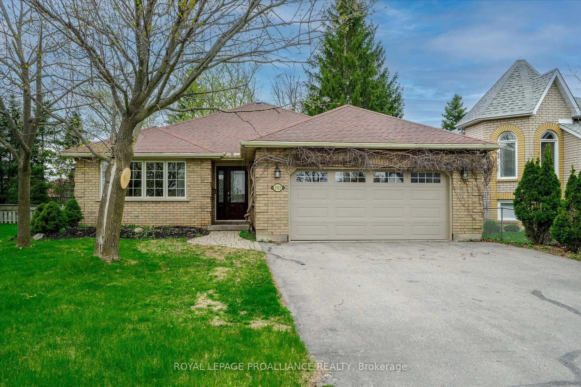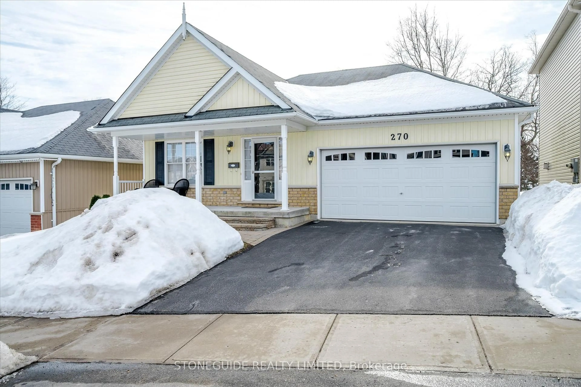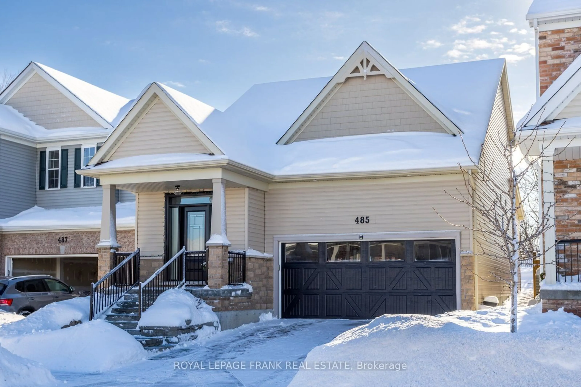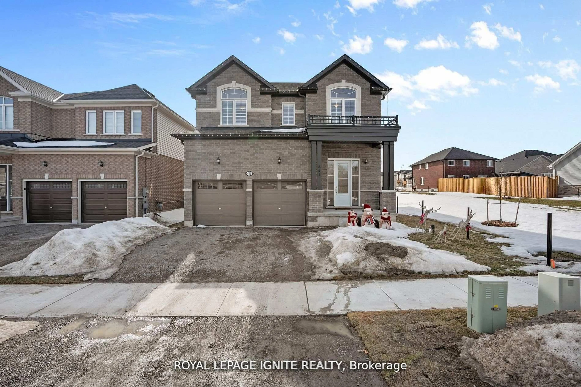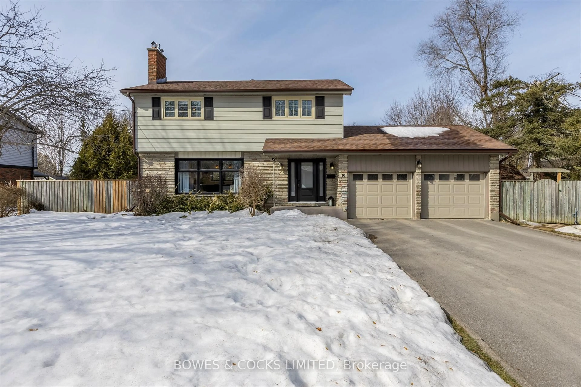1568 Ireland Dr, Peterborough West, Ontario K9K 2T2
Contact us about this property
Highlights
Estimated valueThis is the price Wahi expects this property to sell for.
The calculation is powered by our Instant Home Value Estimate, which uses current market and property price trends to estimate your home’s value with a 90% accuracy rate.Not available
Price/Sqft$493/sqft
Monthly cost
Open Calculator
Description
Immaculate 3 bedroom bungaloft in desireable westend location. Hardwood floors and ceramic tile floors throughout. Garden doors off the breakfast area to a very private back yard with hot tub, gardens, sitting area and more. Primary bedroom offers a 4 piece ensuite bath with seperate 4' glass enclosed shower. Downstairs you will find an in-law suite ready for your family or tenant. Attached 2 car garage with entrance to the home. This was the former model built in 2010 when the development was started. Side entrance for in law suite as well as an entrance from the garage to the lower level. Recent upgrades include: furnace (2020), A/C (2025), Arctic Spa Hot Tub (2018), On Demand Hot Water (2021).
Property Details
Interior
Features
Main Floor
Kitchen
3.754 x 3.05Quartz Counter / Ceramic Floor
Breakfast
3.602 x 2.443Ceramic Floor / Walk-Out
Bathroom
2.784 x 1.483 Pc Bath / Ceramic Floor
Br
4.939 x 3.034Hardwood Floor
Exterior
Features
Parking
Garage spaces 2
Garage type Built-In
Other parking spaces 2
Total parking spaces 4
Property History
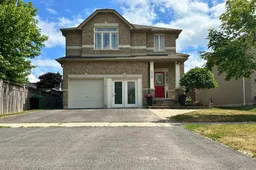 38
38
