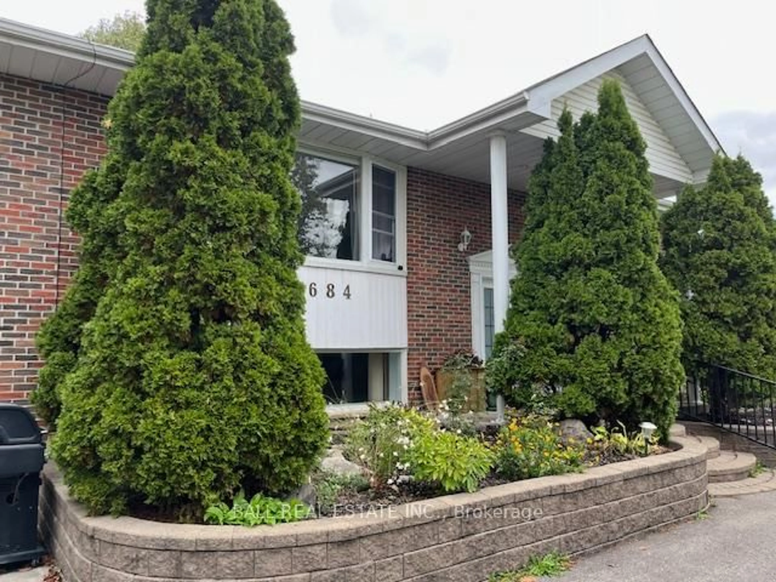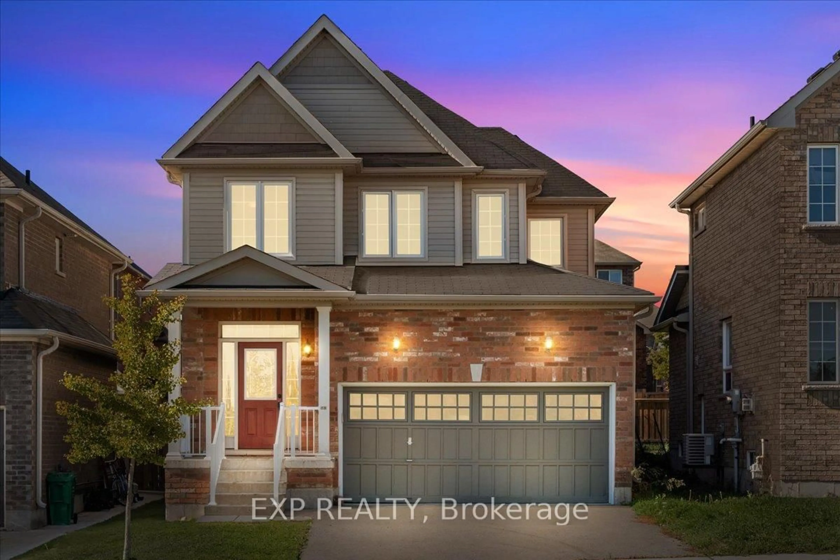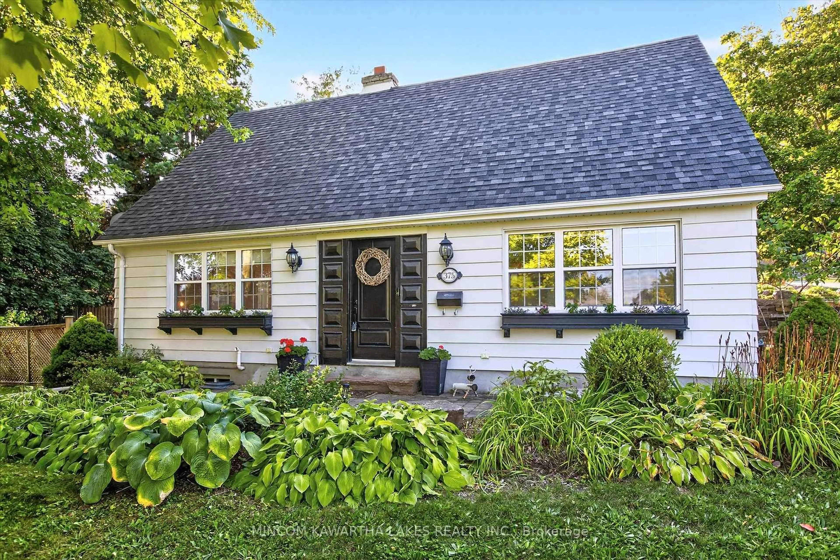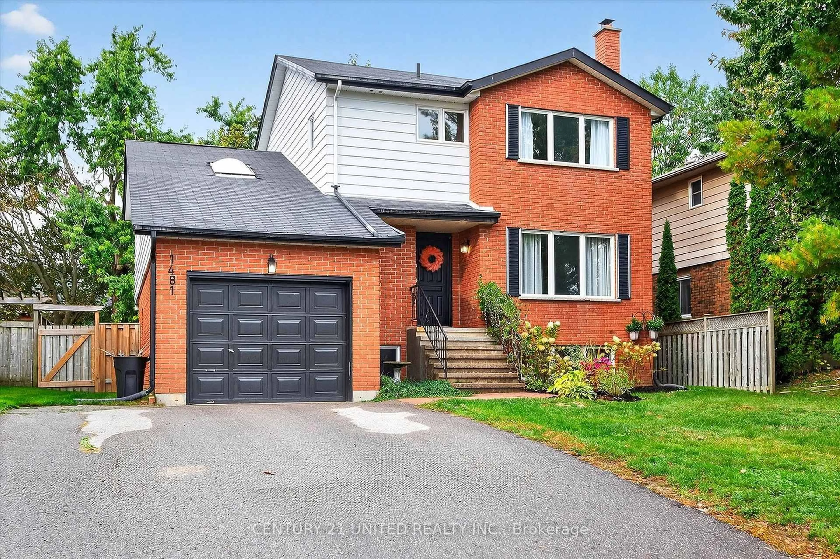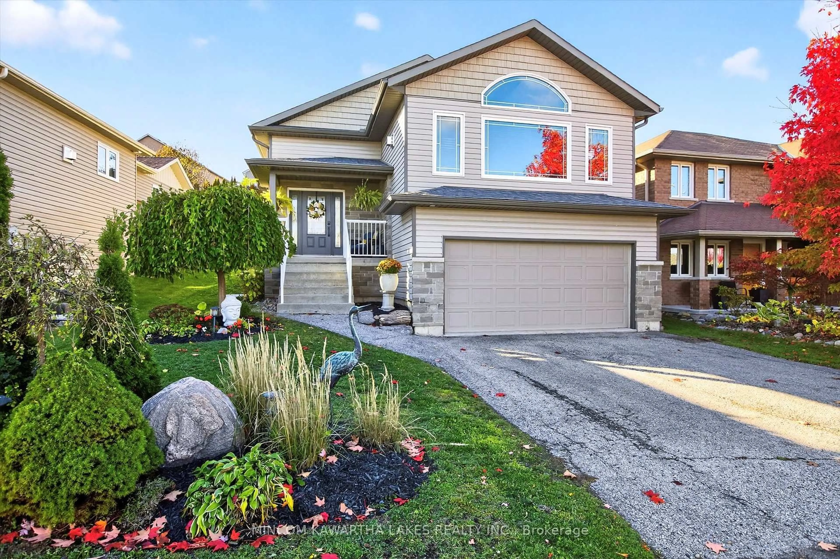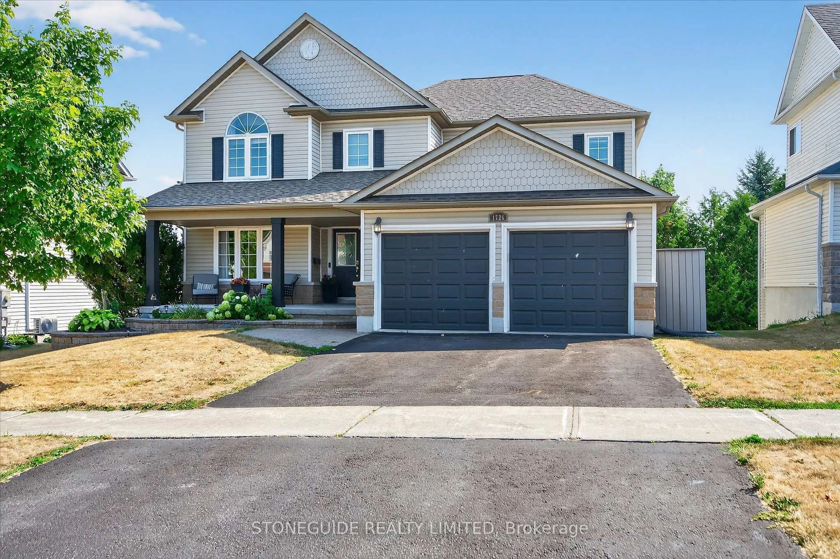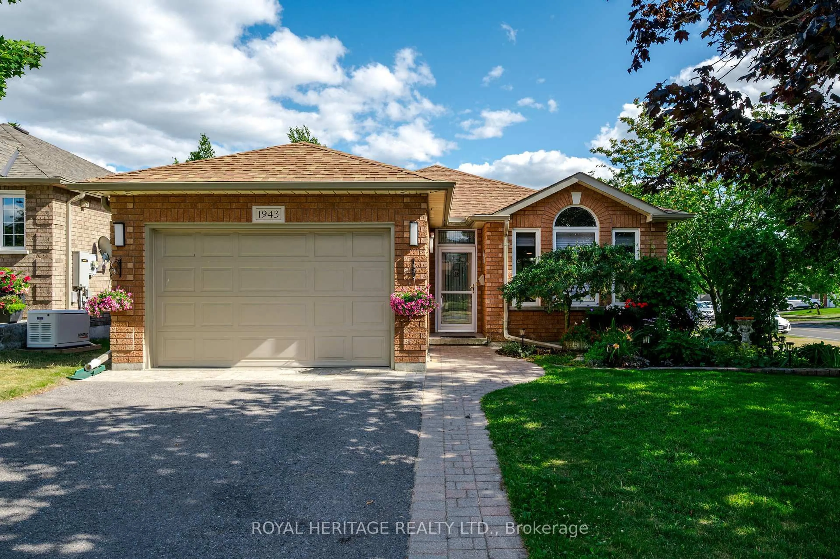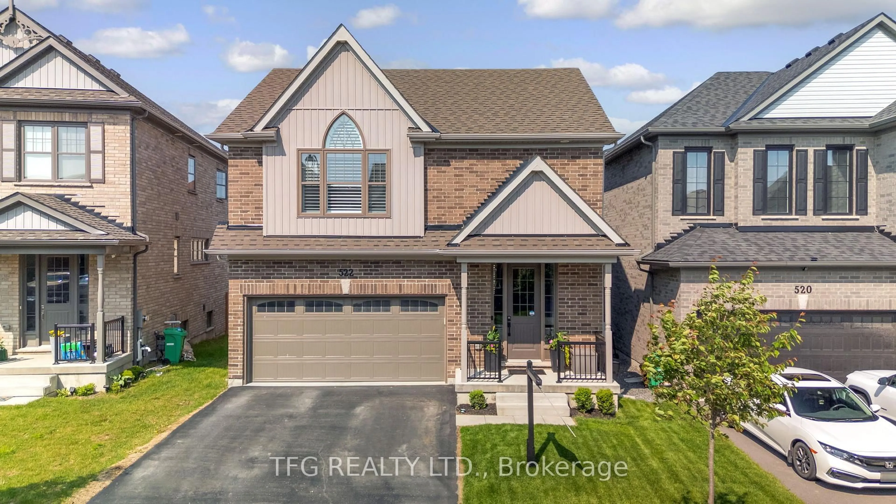Beautifully updated legal 2-unit bungalow on an oversized 84x150ft lot in Peterboroughs sought-after Monaghan neighbourhood! Set back from the road with mature trees & a wide frontage, this almost 1300sqft home has been extensively upgraded: furnace (dual zone heating), A/C, & windows (2019), new roof (2025), 2 x ESA-certified 100-amp panels & separate meters (2020). Each unit enjoys open-concept living, private ensuite laundry, & exclusive use of their own full-sized fenced yard a rare setup ideal for privacy & lifestyle. The spacious main unit features a bright living room, separate family room, & a tiled mudroom with wraparound windows. The attached garage has private storage for each unit & bathroom plumbing roughed in (explore the potential for a 3rd unit!). The lower unit is accessed via a generous 3-season sunroom & offers an open & bright space. This is the perfect fit for a buyer looking to move into the main floor while offsetting their mortgage with reliable rental income, or for an investor looking for a property that cash flows. Enjoy turn-key peace of mind & one of the best yard setups you'll find in a duplex. Both units vacating May 31st for full vacant possession.
Inclusions: All existing appliances (2 fridges, 2 stoves, 2 dishwashers, 2 dryers, 2 washers, 2 range hoods), all electronic light fixtures, smoke and carbon monoxide detectors, window blinds. Fireplace is just decorative and not operational.
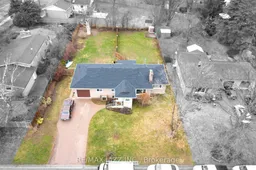 35
35

