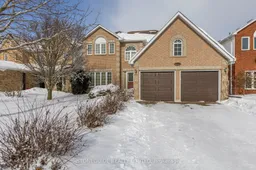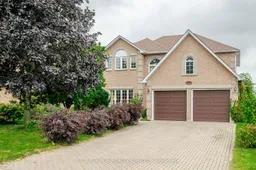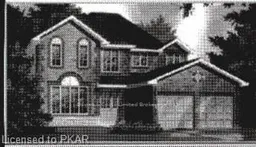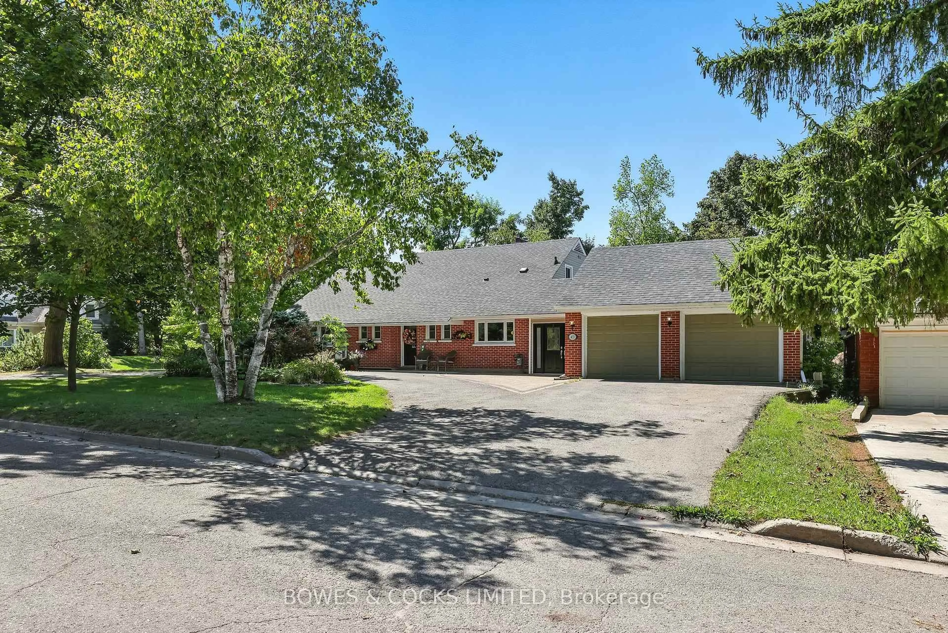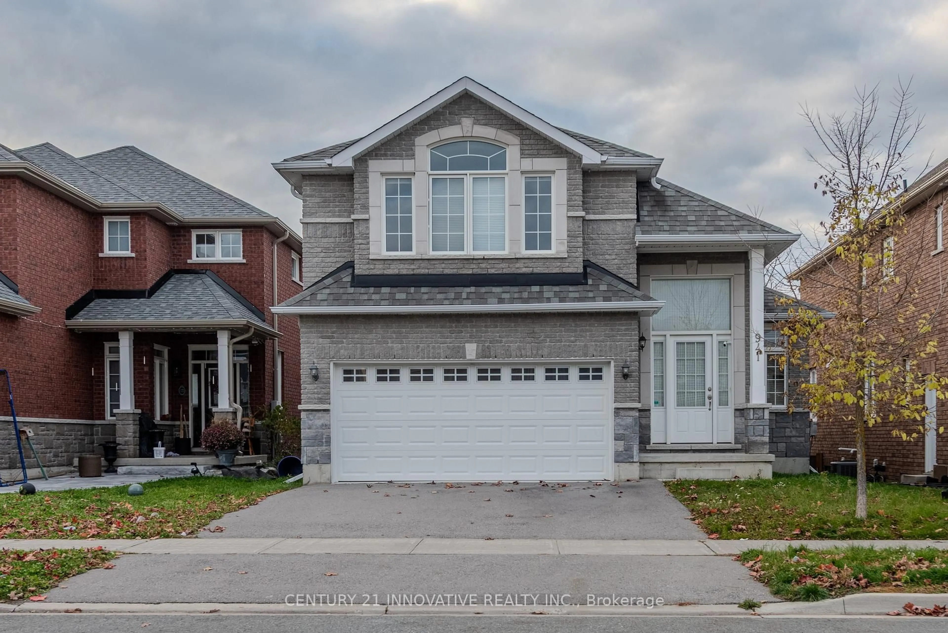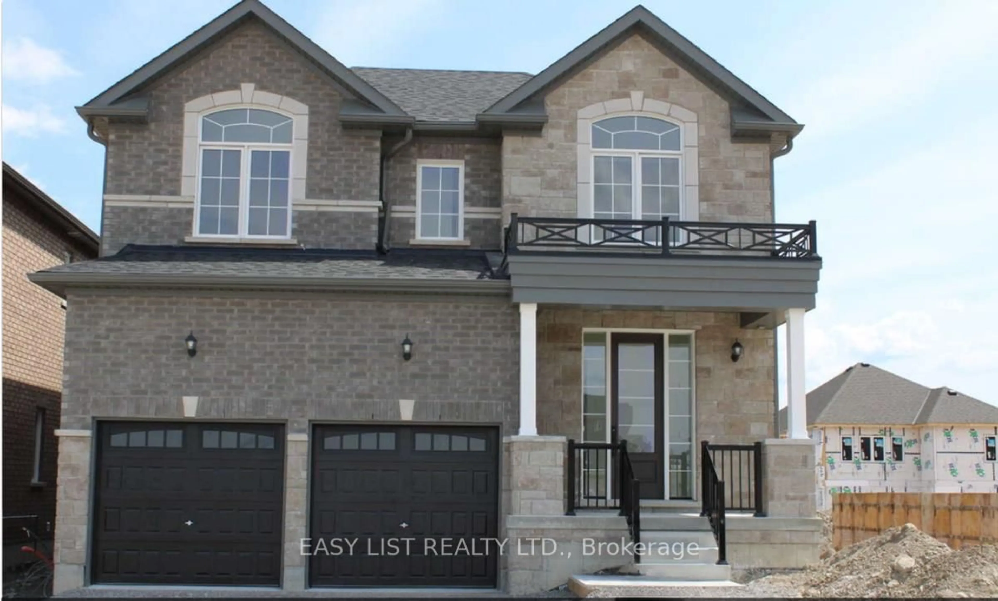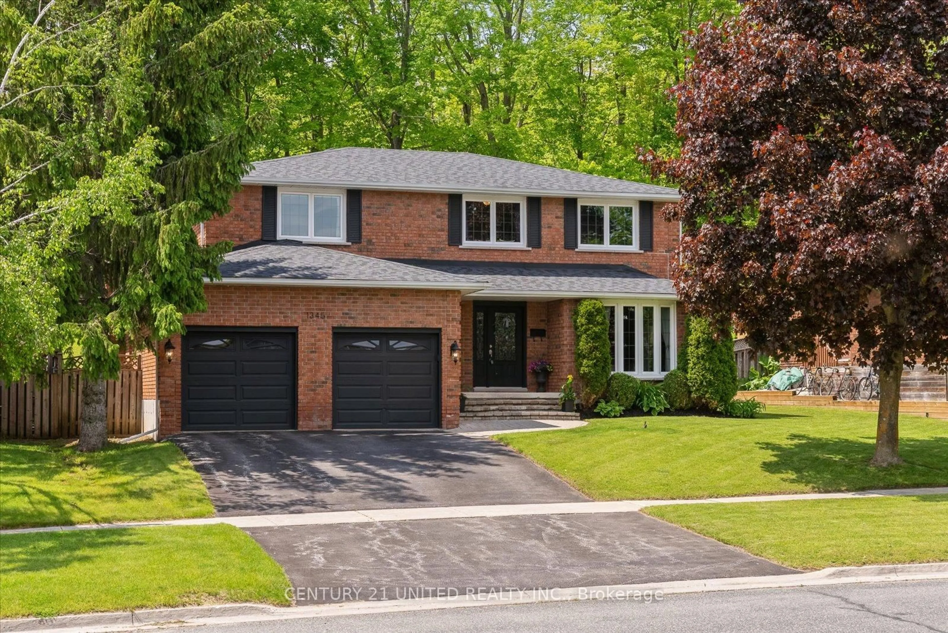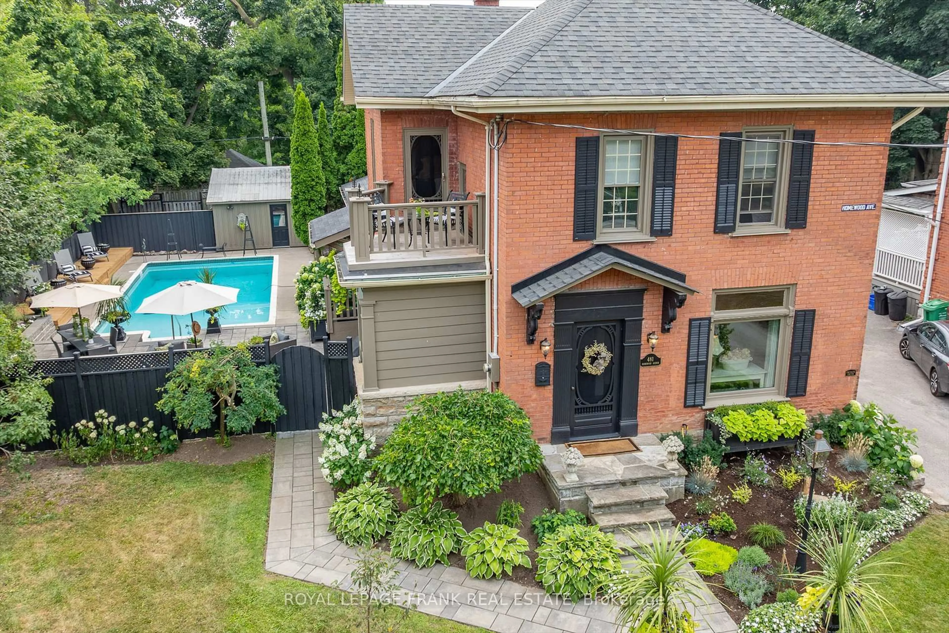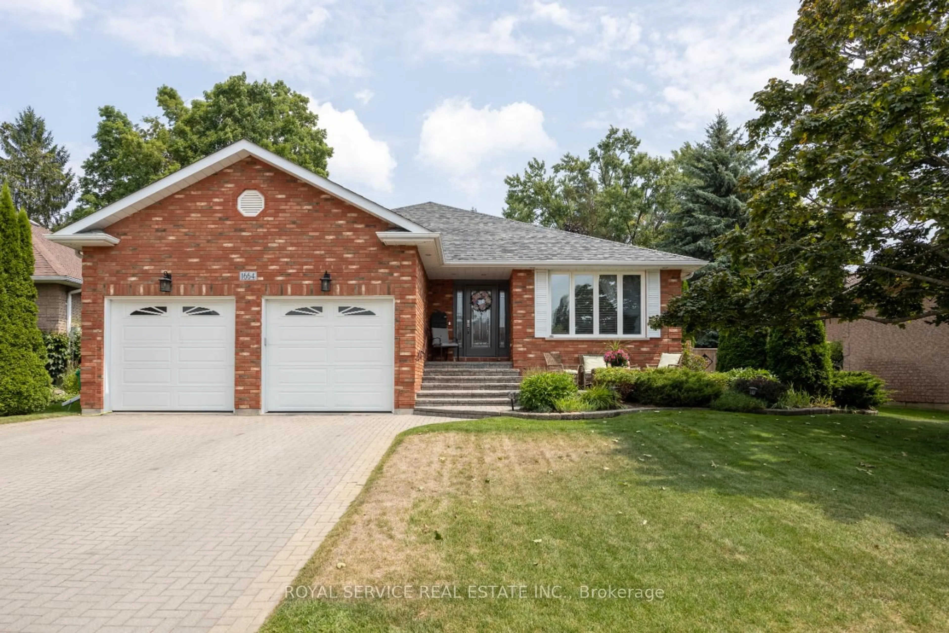This well-maintained, four-bedroom home offers an ideal blend of comfort and convenience in a desirable family-friendly West End neighborhood. The spacious floor plan features 3 levels with over 3400 ft of finished living space to enjoy. The main level offers access from the 2 car garage into a main floor laundry room, 2 piece powder room, and an eat-in kitchen adjacent to a family room and formal dining and living rooms. Upstairs you will find an expansive primary suite with ensuite bath, 3 other large bedrooms and a 4 piece bath. The bright walk-out basement has a separate entrance, den, recreational space with electric fireplace, 4 piece bath, and a wet bar, making it an excellent option for multi-generational families or a potential in-law suite. The private rear yard with deck off of the kitchen both provide a serene outdoor retreat overlooking mature gardens. Situated near top-rated schools, Fleming College, and the Peterborough Regional Health Centre, this property offers exceptional accessibility and proximity to essential amenities. Highway 115 provides convenient commuting options for those working outside the city. Schedule a private viewing today.
Inclusions: Washer, Dryer, Stove, Fridge, Dishwasher, Central vac, Remotes for garage, Security system, Electric fireplace - all in "as is" condition. Mirrors in front hall
