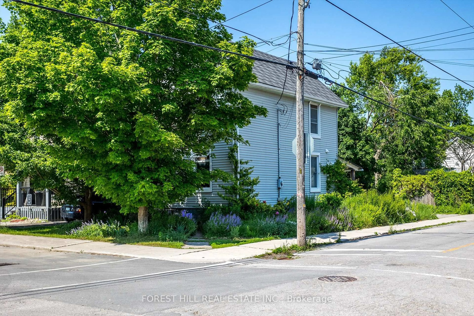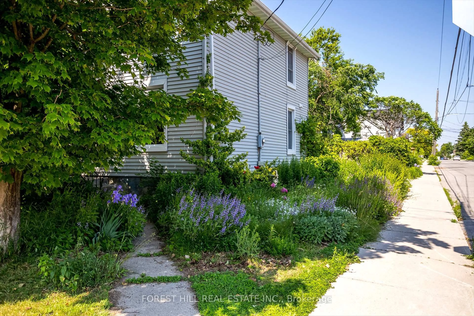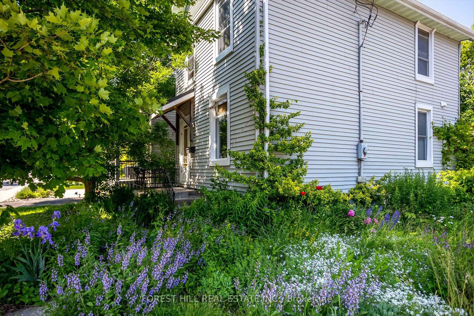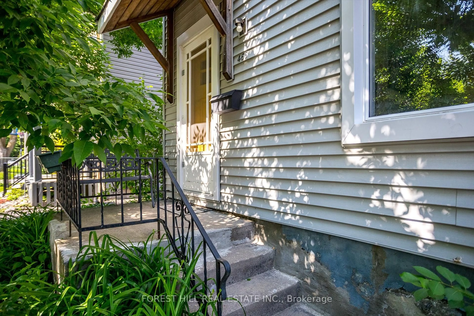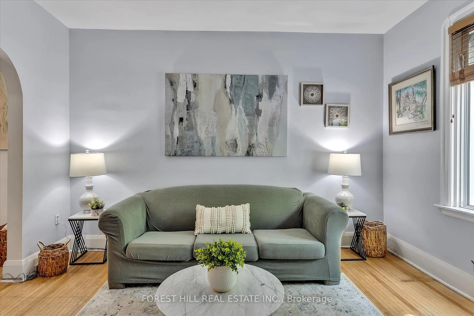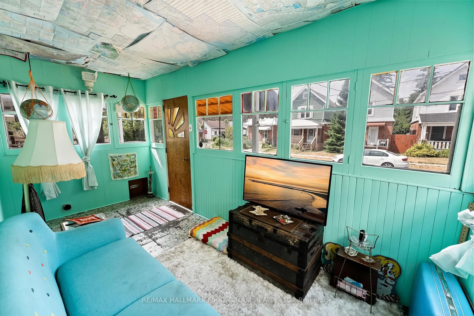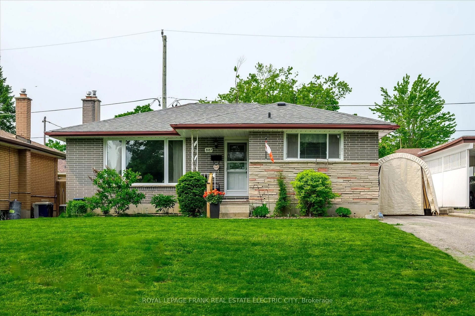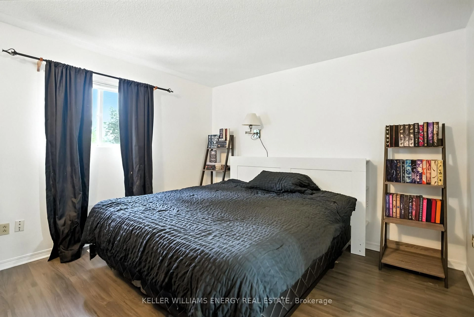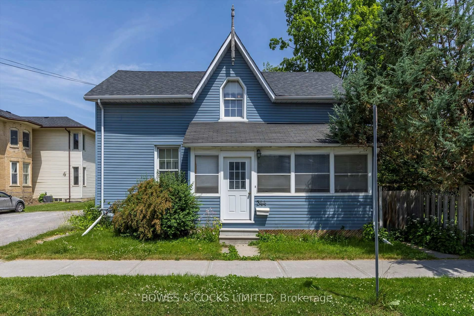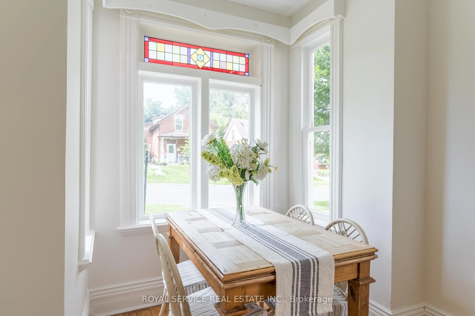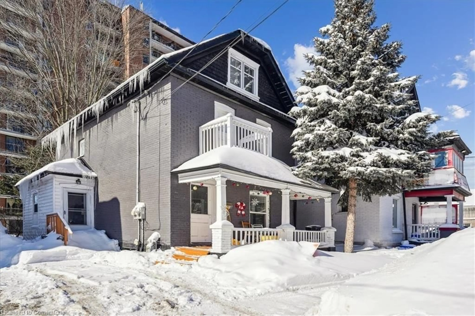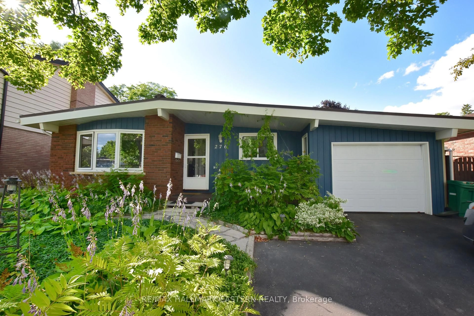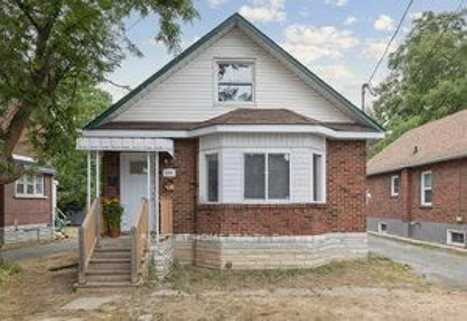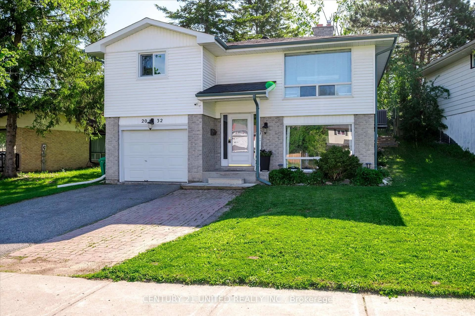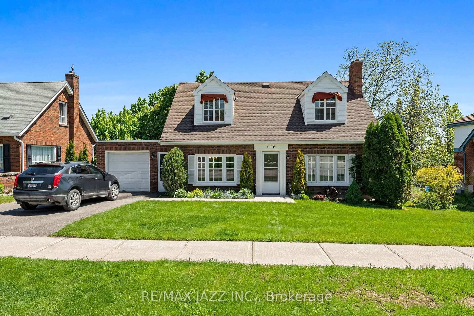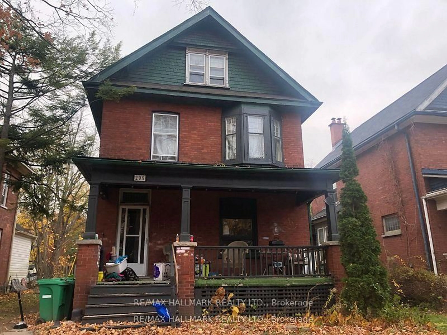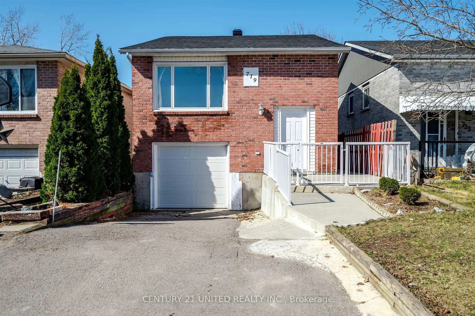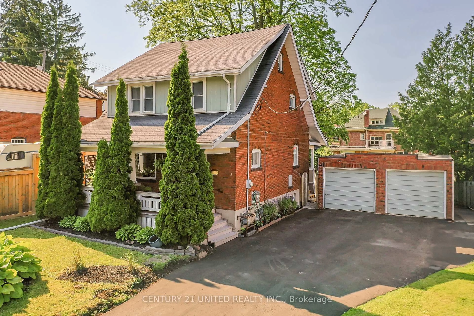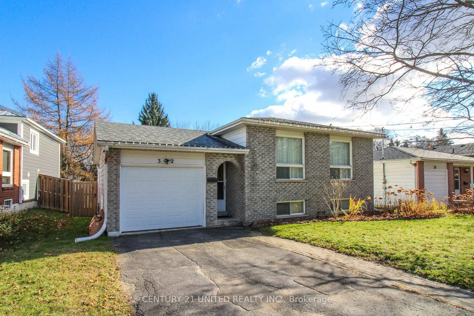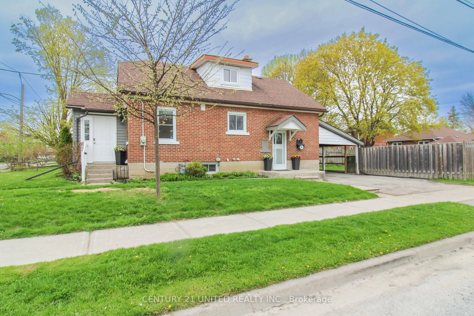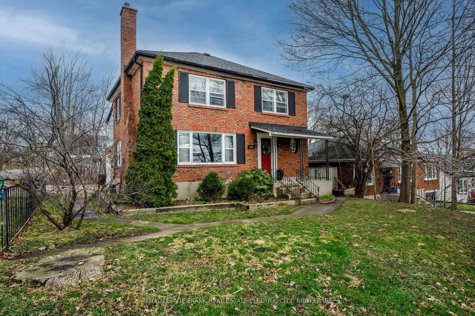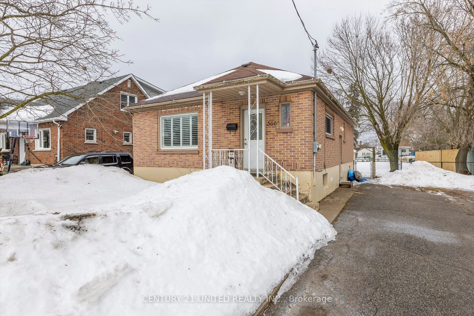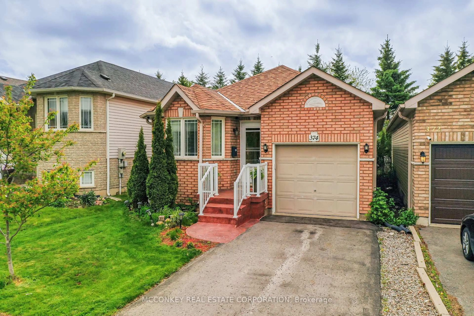466 Cambridge St, Peterborough Central, Ontario K9H 4T3
Contact us about this property
Highlights
Estimated valueThis is the price Wahi expects this property to sell for.
The calculation is powered by our Instant Home Value Estimate, which uses current market and property price trends to estimate your home’s value with a 90% accuracy rate.Not available
Price/Sqft$433/sqft
Monthly cost
Open Calculator
Description
This charming, light-filled two-storey home features three bedrooms and sits on a park-like corner lot with a private drive & bonus studio ( Currently used as an artist's studio ). It has a detached garage which has been converted into a spacious studio with open concept, high ceilings and electricity. The home blends character and comfort with spacious living and dining areas, Roman arch doorways, high ceilings and large windows. The oversized kitchen includes a double sink and full-height cabinetry providing ample storage. Walk out to a lovely sunroom that also features a convenient main-floor powder room and mudroom. Hardwood floors adorn most of the main and second floors, along with three spacious bedrooms and a full bathroom with a stand-up shower. The finished basement offers newly laid laminate floors, two additional bedrooms with plenty of storage, a designated laundry area, and a furnace room. Perfectly located within walking distance to downtown, shopping, restaurants, the hospital, transit routes, and schools. This home offers both convenience and community in a peaceful, family-friendly neighbourhood. Additional highlights include a MetStar slate metal roof (30-year) installed in 2020, a new furnace installed in Sept. 2024. A fantastic bonus detached studio/converted garage, ideal for painters/yoga/work or any of your hobbies. A must see property.
Property Details
Interior
Features
Main Floor
Foyer
1.17 x 1.82Hardwood Floor
Living
3.93 x 3.14Hardwood Floor
Dining
3.02 x 2.87Hardwood Floor
Sunroom
4.03 x 2.89Window
Exterior
Features
Parking
Garage spaces 1
Garage type Detached
Other parking spaces 3
Total parking spaces 4
Property History
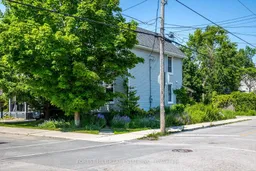 40
40
