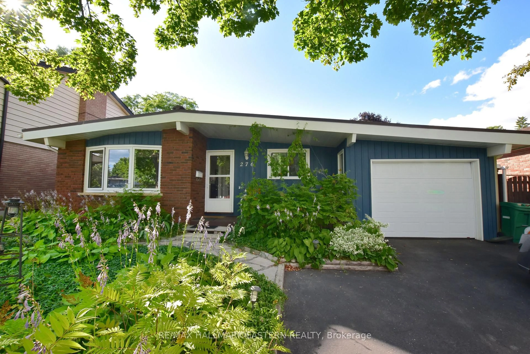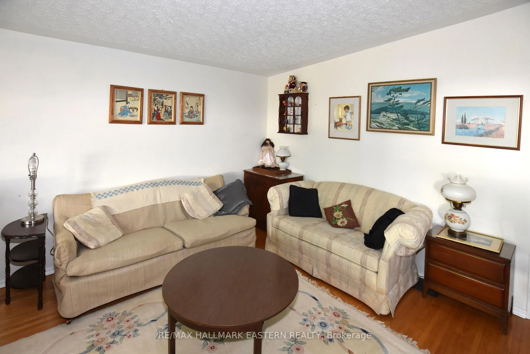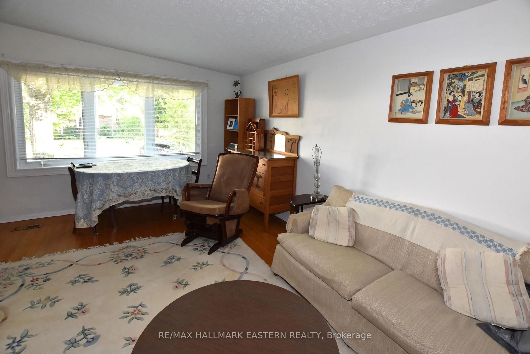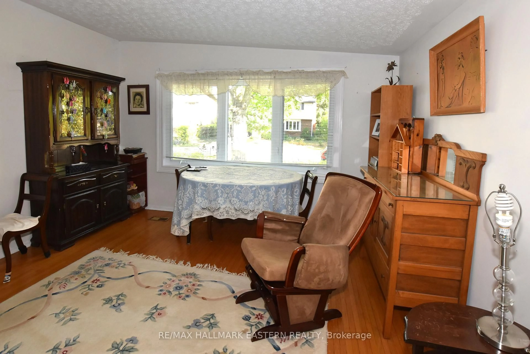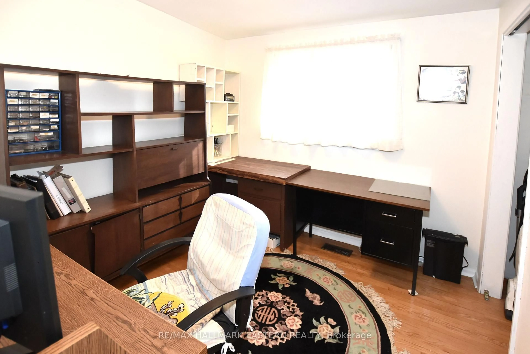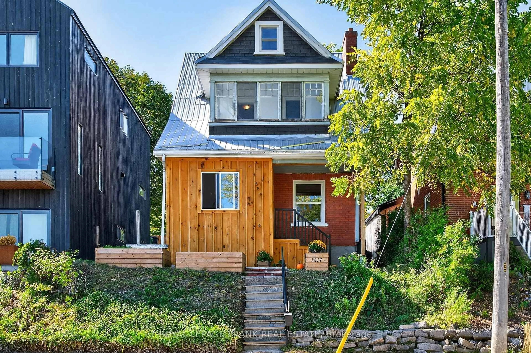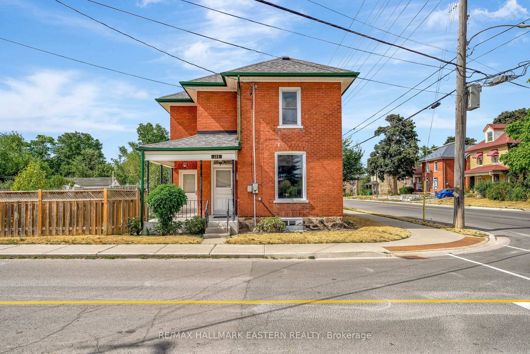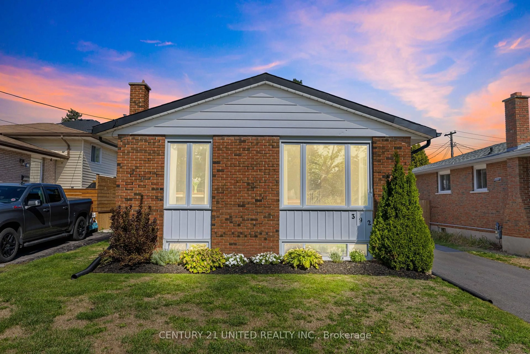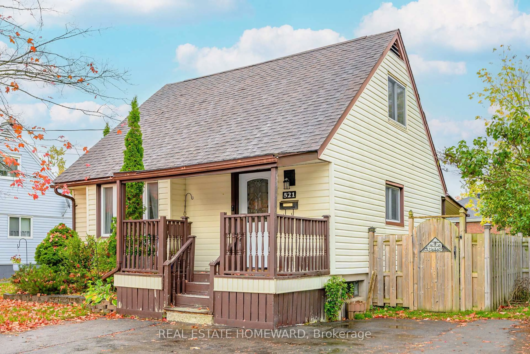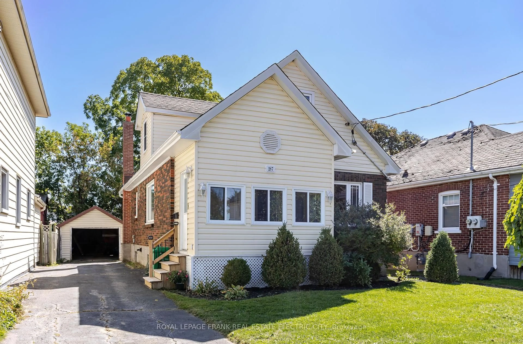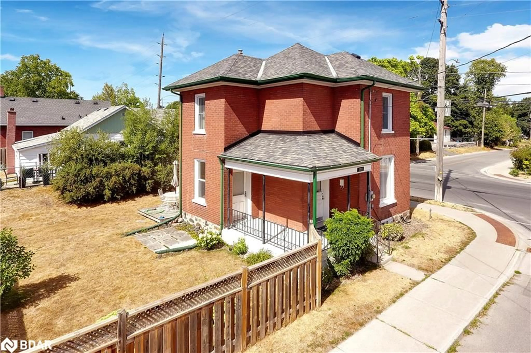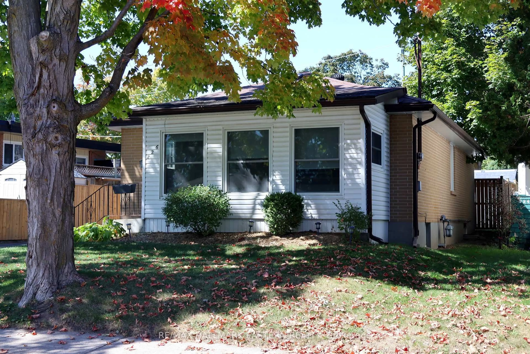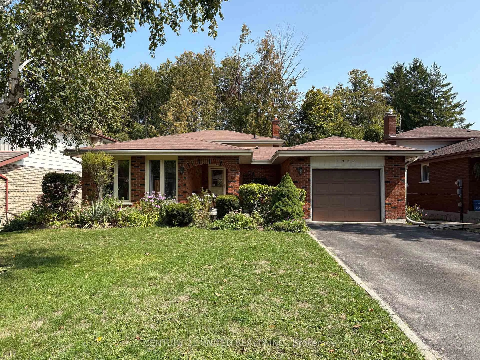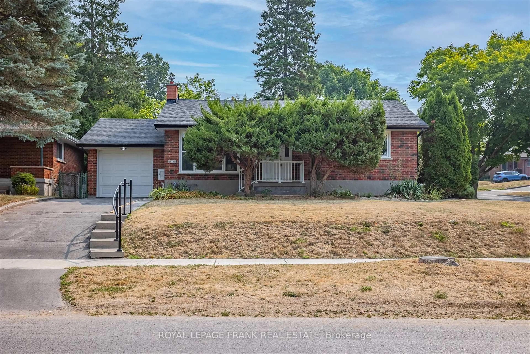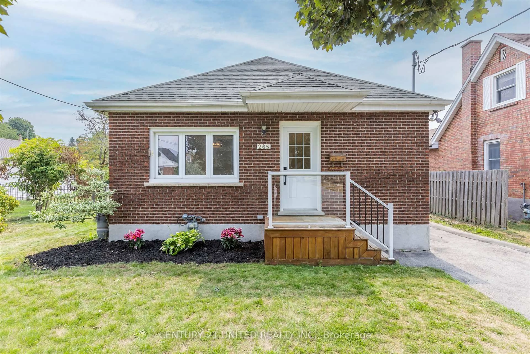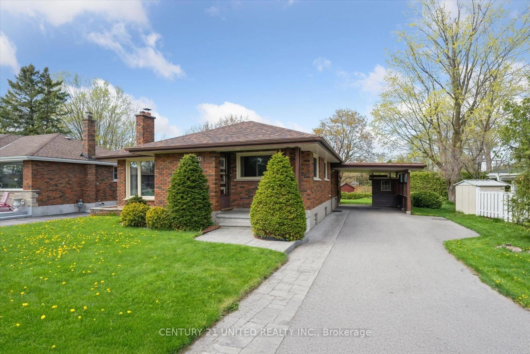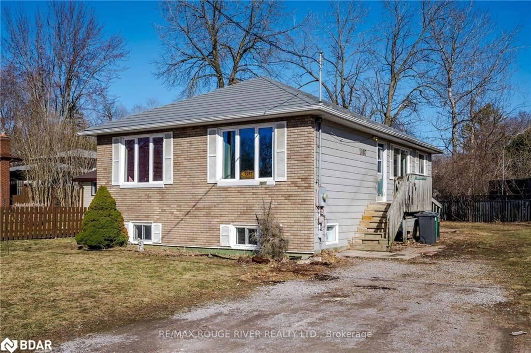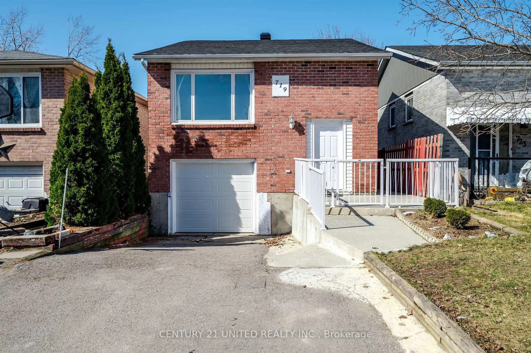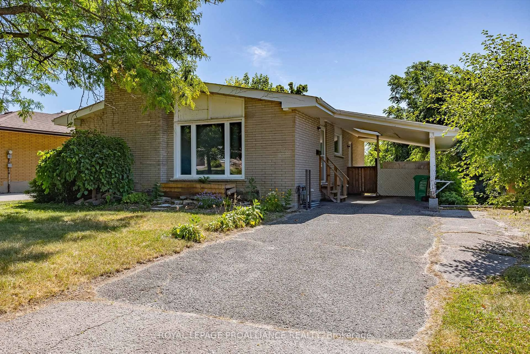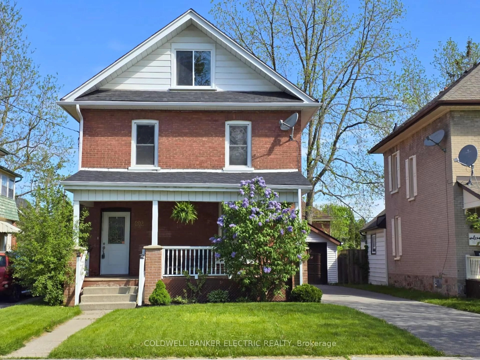276 Greenlawn Ave, Peterborough North, Ontario K9H 5K8
Contact us about this property
Highlights
Estimated valueThis is the price Wahi expects this property to sell for.
The calculation is powered by our Instant Home Value Estimate, which uses current market and property price trends to estimate your home’s value with a 90% accuracy rate.Not available
Price/Sqft$642/sqft
Monthly cost
Open Calculator
Description
This attractive brick bungalow is situated in a highly desirable location in the north end, just a stone's throw away from schools and amenities. Gardeners dream with beautiful gardens front and back. The interior boasts a updated eat-in kitchen, s.s. Appliances, as well as a combined dining and living room area, providing ample space. The home also features 3 good sized bedrooms and 4-piece bathroom. Finished in hardwood floors. The lower level features a very large rec room, along with an additional bedroom or office and 3 p.c. bath/laundry. Plenty of storage is available throughout the home. Outside, a spacious sunroom with beautiful view of gardens. Newer Lennox Furnace and air conditioning installed in Aug. 2025. A durable metal roof offers both longevity and peace of mind. Attached garage and a fenced backyard offer added convenience and privacy.
Property Details
Interior
Features
Main Floor
Living
5.4 x 4.0Kitchen
3.3 x 4.3Br
3.3 x 3.42nd Br
3.5 x 3.0Exterior
Features
Parking
Garage spaces 1
Garage type Attached
Other parking spaces 3
Total parking spaces 4
Property History
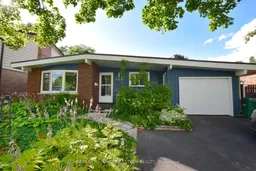 28
28
