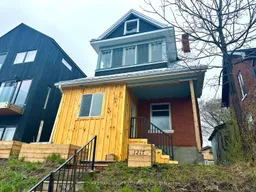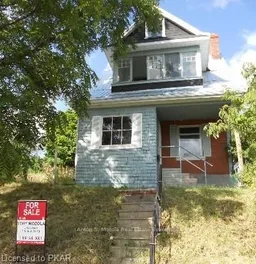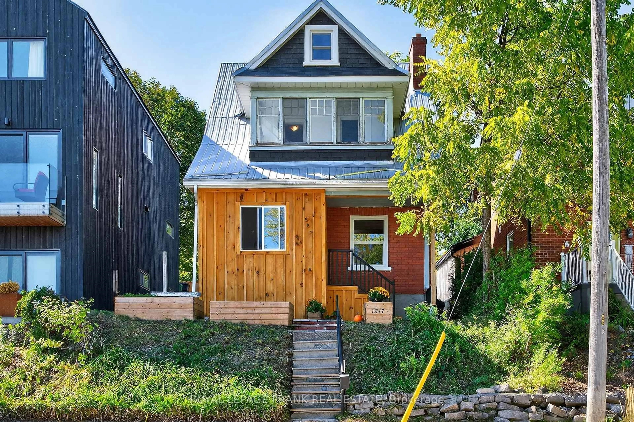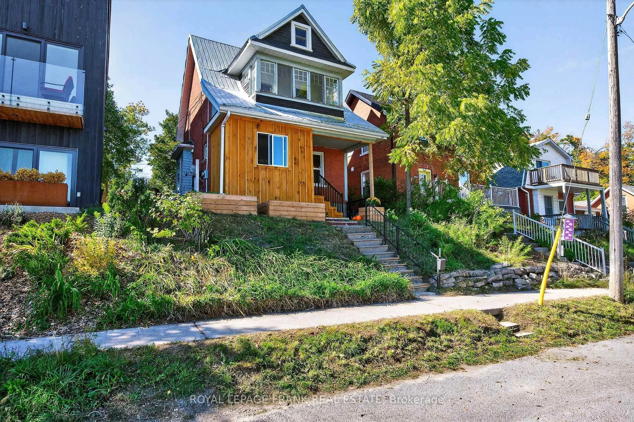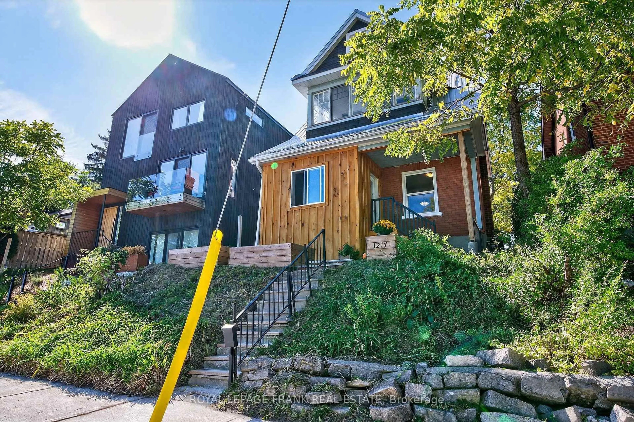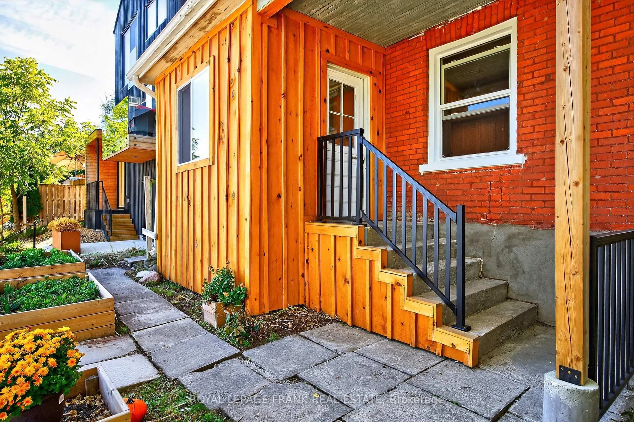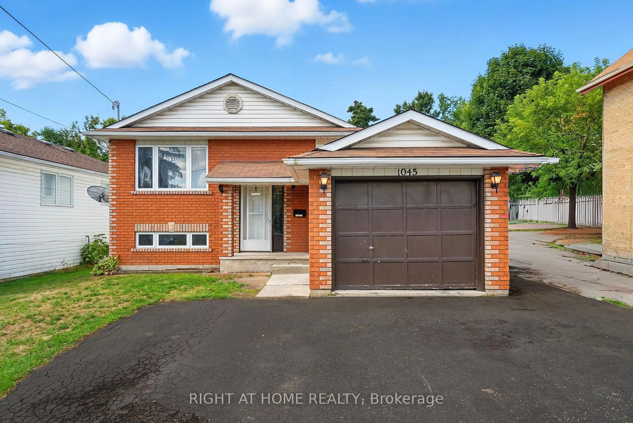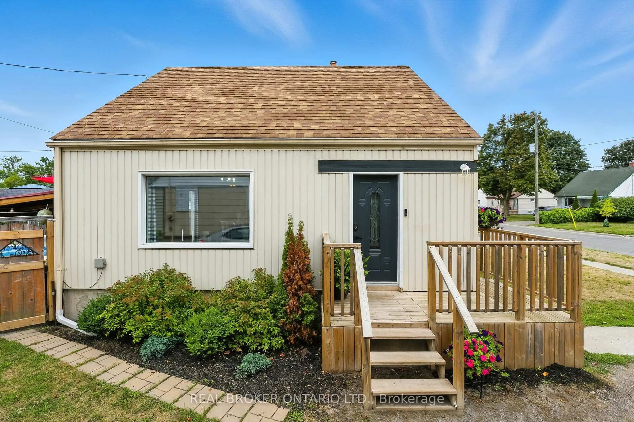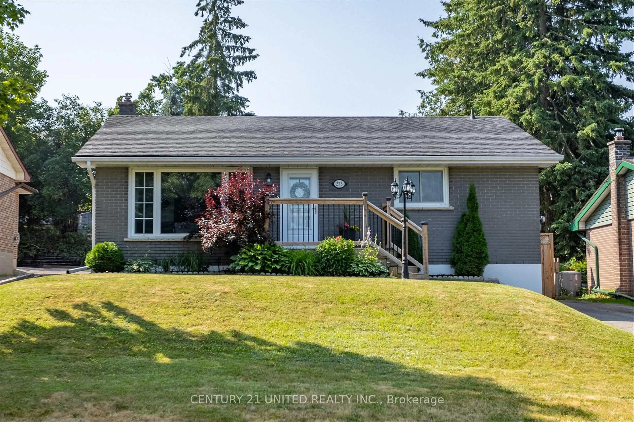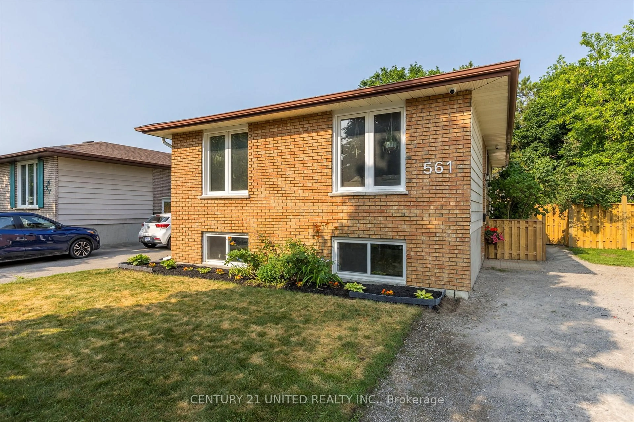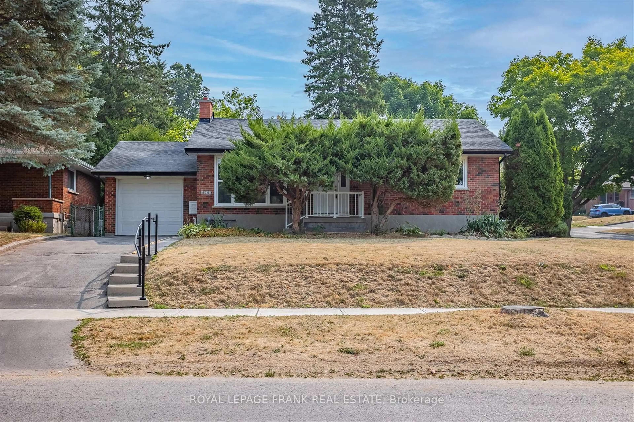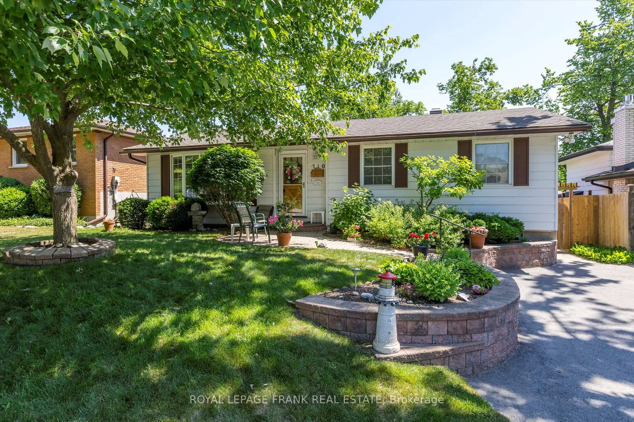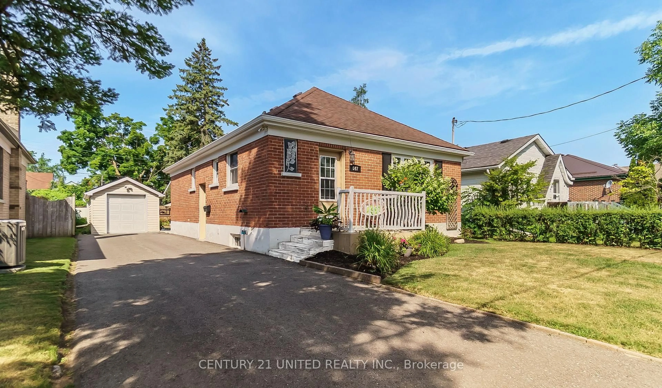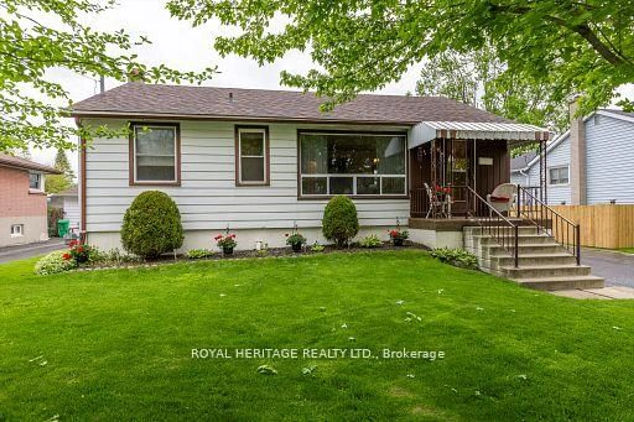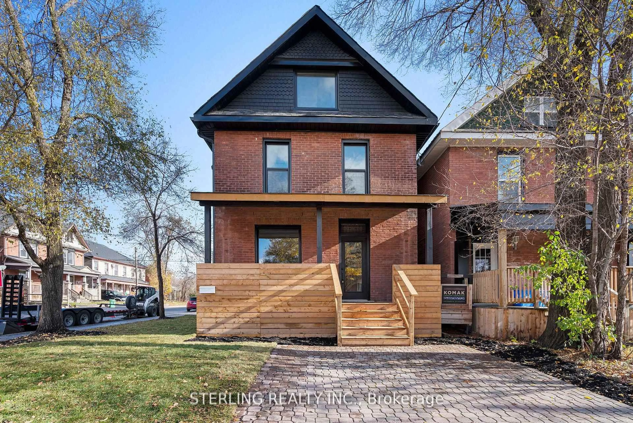1217 Grandview Ave, Peterborough, Ontario K9J 5P7
Contact us about this property
Highlights
Estimated valueThis is the price Wahi expects this property to sell for.
The calculation is powered by our Instant Home Value Estimate, which uses current market and property price trends to estimate your home’s value with a 90% accuracy rate.Not available
Price/Sqft$370/sqft
Monthly cost
Open Calculator
Description
A street name that truly lives up to its promise welcome to 1217 Grandview Ave, where the view is every bit as grand as the name suggests. Perched on a quiet, no-exit street, this charming red brick two-storey home overlooks the city skyline and offers breathtaking views of Little Lake and its iconic fountain. Inside, you'll find a perfect blend of character and comfort with tall ceilings, hardwood floors, and plenty of natural light throughout. The main floor features a family room, a welcoming enclosed vestibule, and a full bathroom for added convenience. Upstairs, what was once three bedrooms has been reconfigured into two generous bedrooms, including a primary suite with a bright three-season solarium the perfect spot to enjoy your morning coffee while taking in the cityscape. With two-car parking, low-maintenance grounds, and a prime location close to schools, parks, and downtown amenities, this home offers both peace and proximity. Whether you're watching the sunset over the city or the fountain dancing on the lake, 1217 Grandview Ave invites you to sit back, relax, and truly enjoy the view.
Property Details
Interior
Features
Main Floor
Living
4.88 x 2.23Kitchen
2.54 x 2.72Family
3.27 x 4.36Dining
3.8 x 3.95Exterior
Features
Parking
Garage spaces -
Garage type -
Total parking spaces 2
Property History
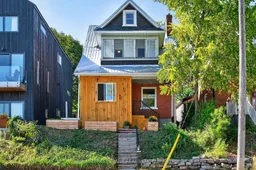 43
43