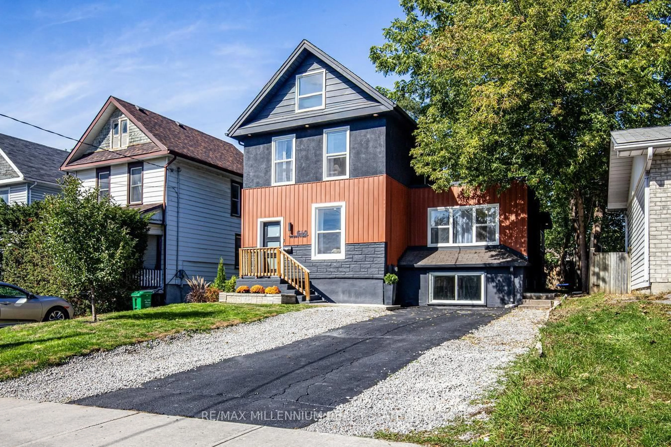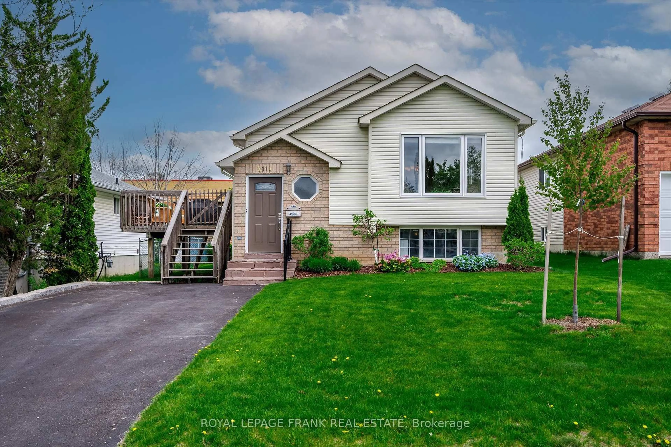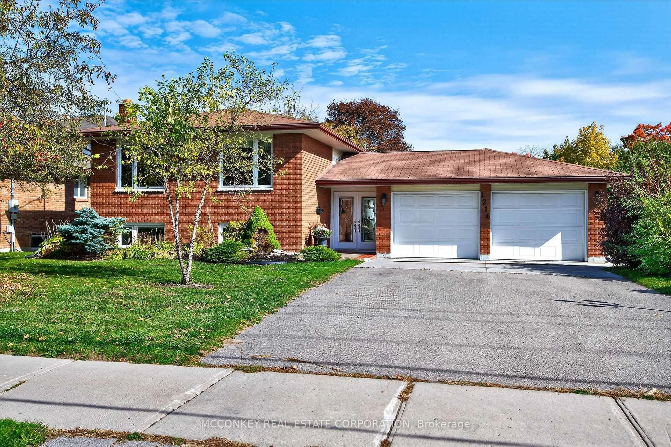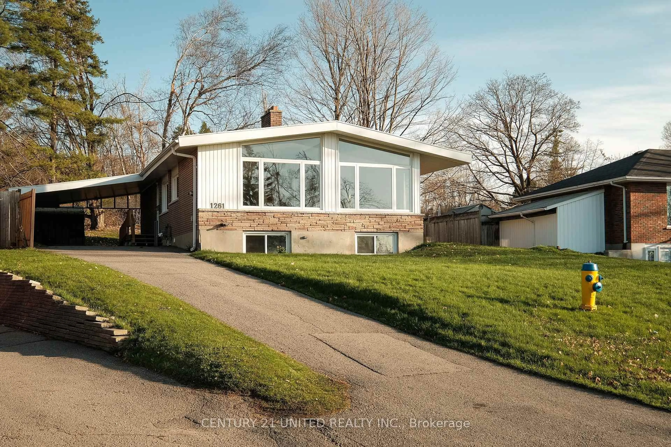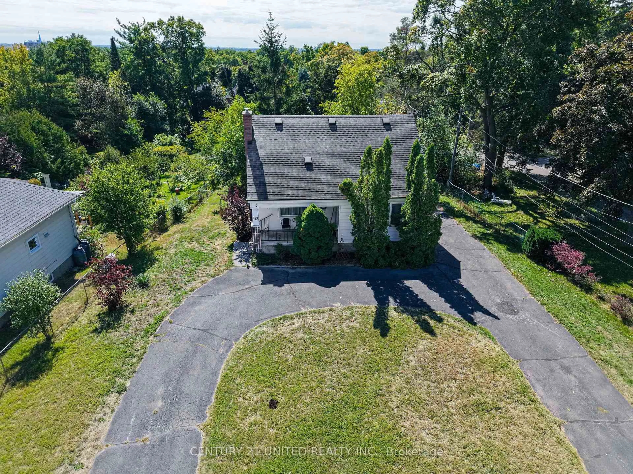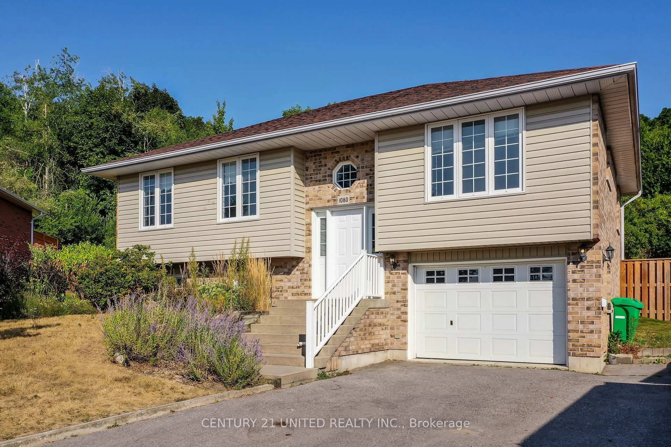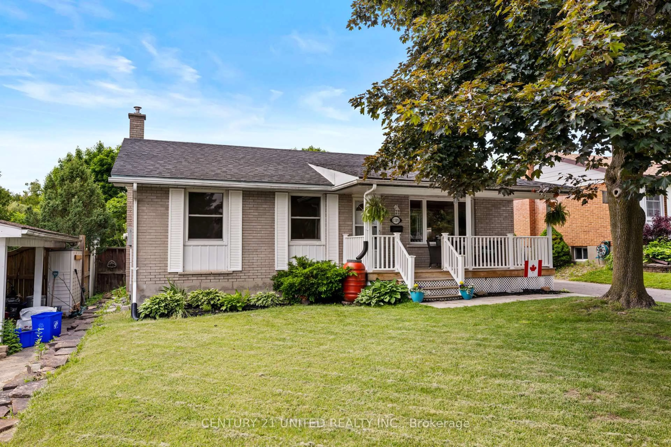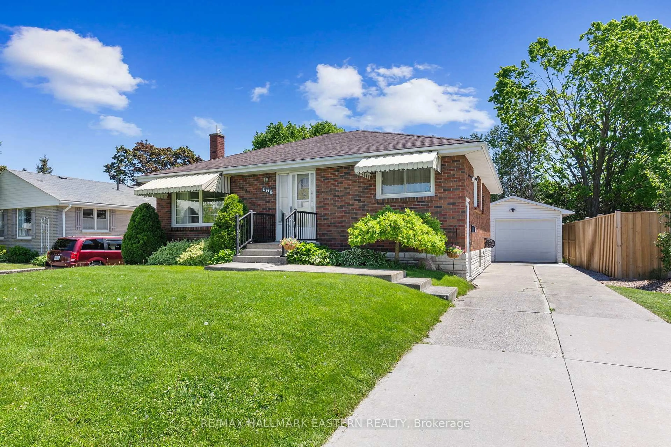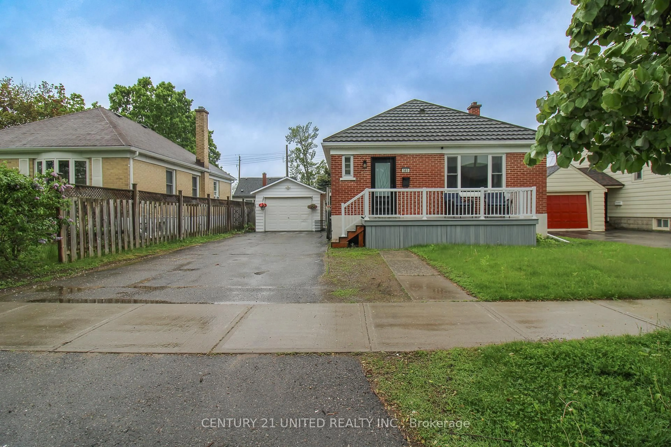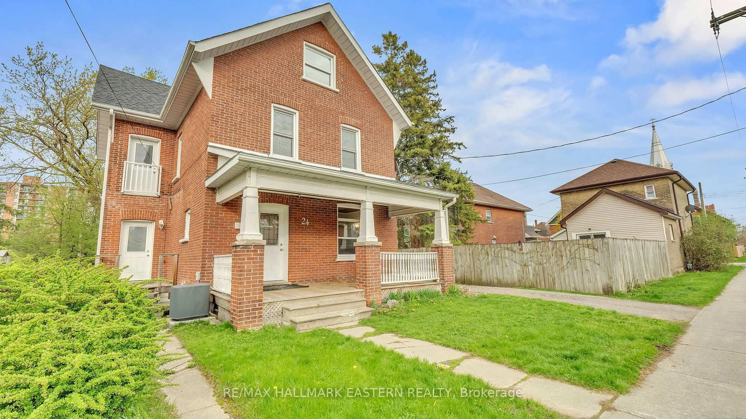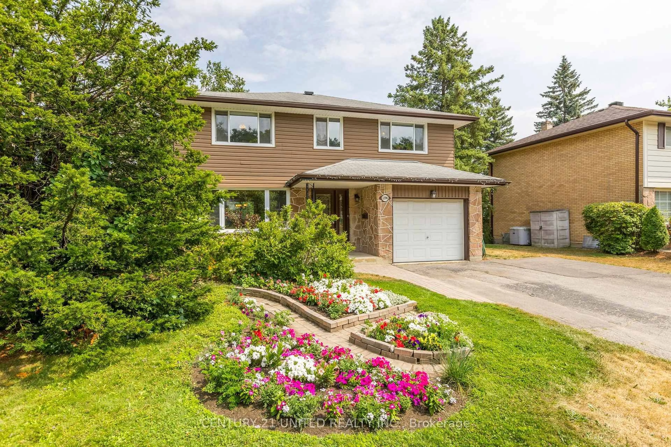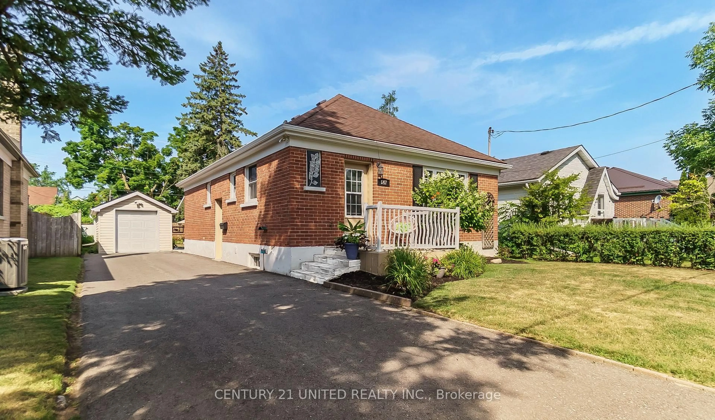Welcome to this beautiful brick bungalow, tucked away on a quiet street in one of the North End's most desirable neighbourhoods. Proudly owned by the same family since it was built, this home has been lovingly maintained and is full of potential. Step inside to find a warm and inviting living room featuring a cozy fireplace and large, bright windows that fill the space with natural light. The main floor offers three comfortable bedrooms and a full bathroom. A separate side entrance leads to the lower level, where you'll discover a generously sized family room that could easily be reconfigured to include a fourth bedroom, additional living space and there is plenty of space to add a bathroom. Additionally there is a dedicated workshop area and a laundry room, offering practicality and flexibility for future updates. Outside, the home features a nice-sized backyard ideal for relaxing or entertaining, plus a carport with a shed for extra storage. This is a rare opportunity to own a solid, well-cared-for home in a prime location with room to grow. Don't miss your chance to make it your own!
Inclusions: 1 Newer Fridge (2023), 1 Older Fridge, Stove, Washer, Dryer, Freezer (All in as in condition)
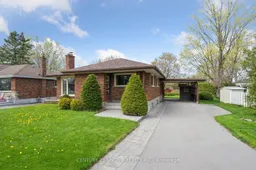 50
50

