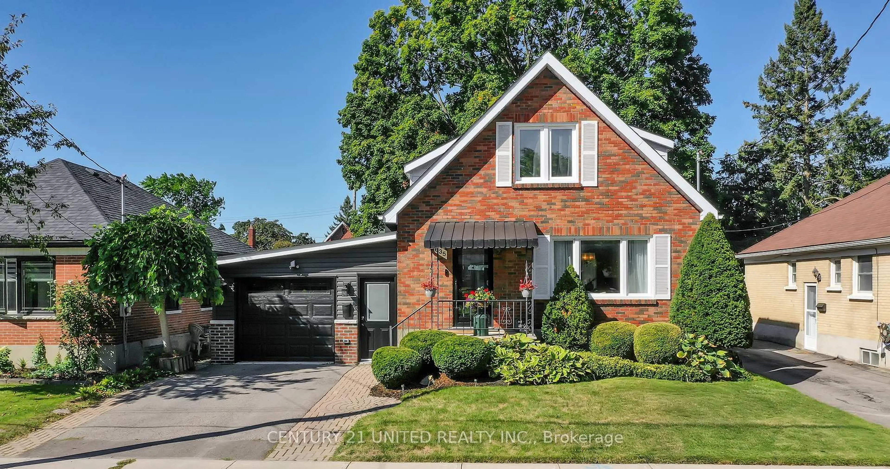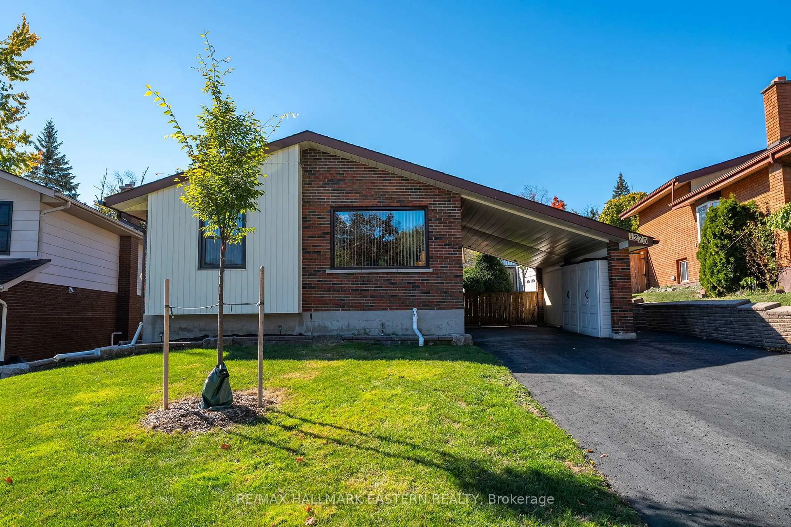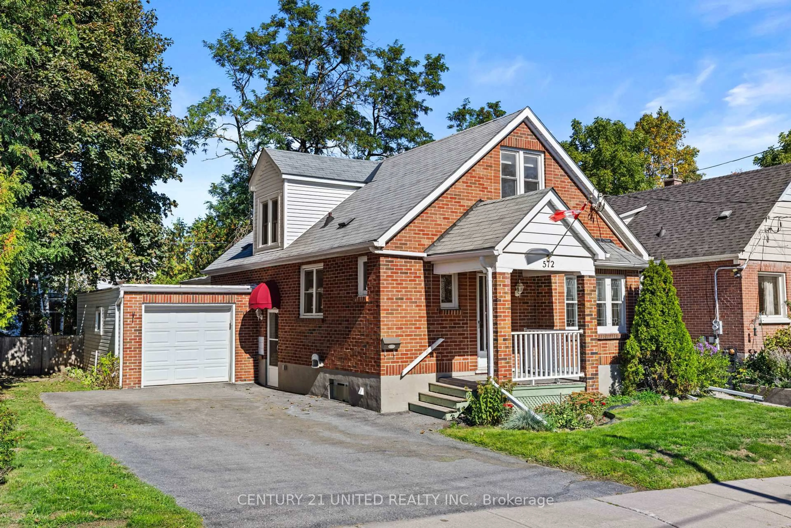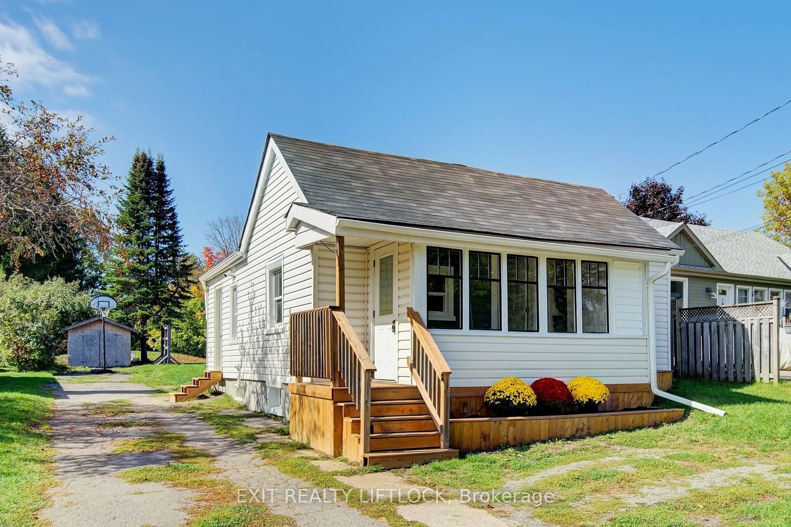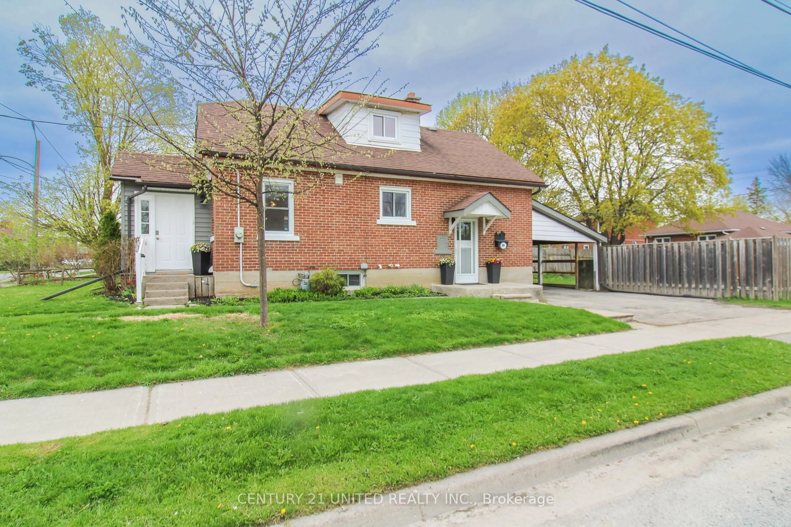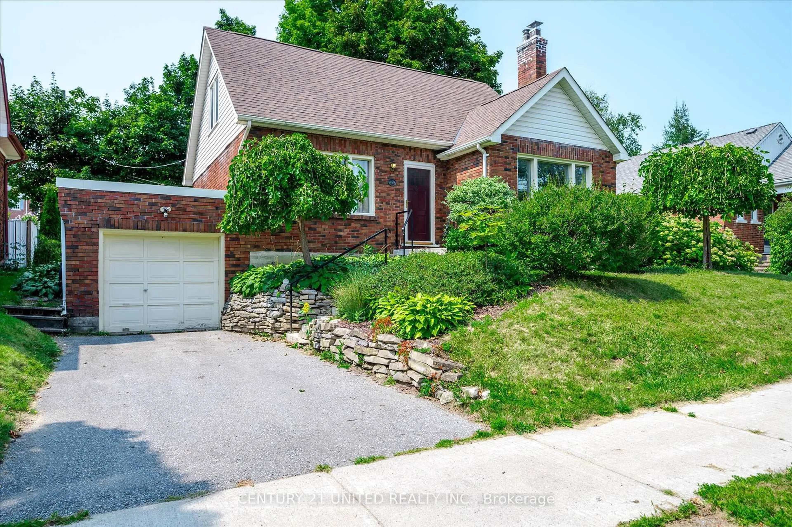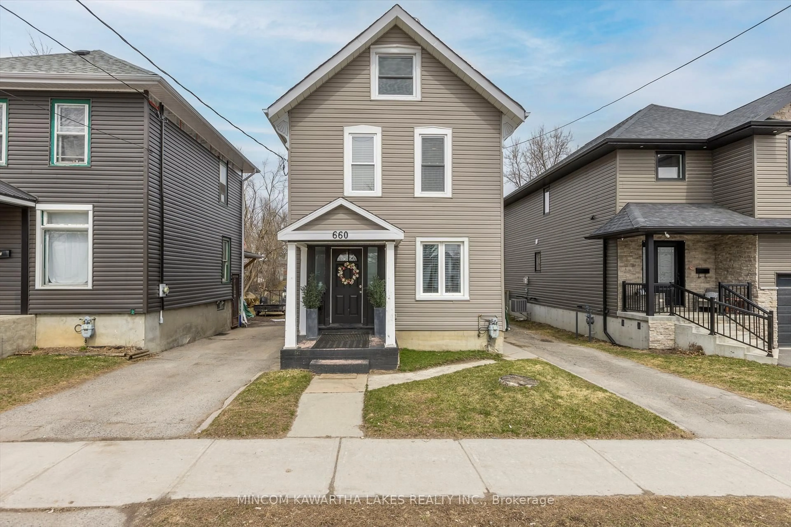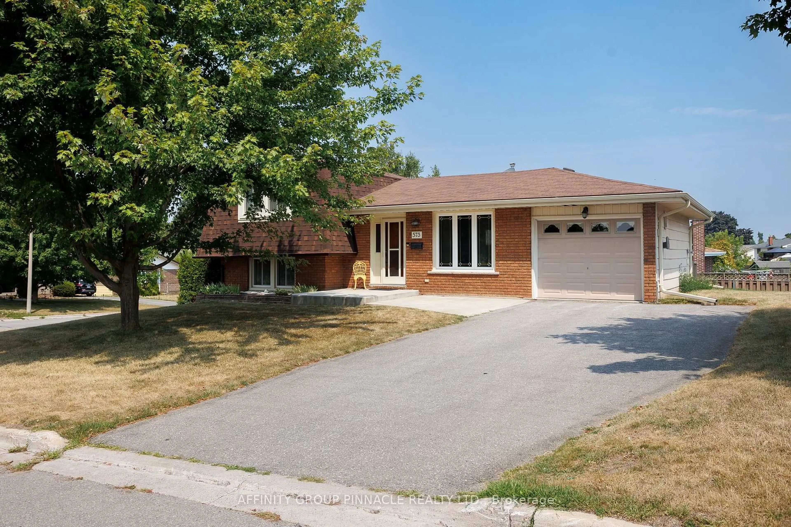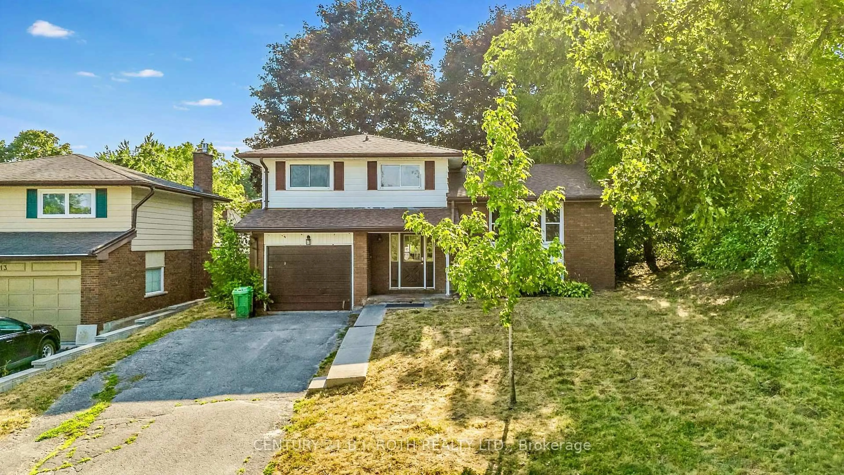Welcome to this picture-perfect bungalow nestled in Peterborough's south end. Featuring 2 bedrooms and 2 full bathrooms, this beautifully maintained home offers a bright, open-concept layout ideal for modern living and entertaining. The updated kitchen seamlessly connects to the living and dining areas, creating a warm and inviting atmosphere. Enjoy stylish updated flooring throughout the main floor, newer windows, and the peace of mind of a durable metal roof plus an additional laundry hook-up in front entrance closet for those wanting main floor laundry. The finished basement, complete with a separate entrance, provides flexible living space to suit your needs. The detached garage offers convenient front and rear doors for easy access to the backyard, where you will find multiple seating and entertaining areas to soak up the sunshine. Just one block from the Otonabee River public boat launch and within walking distance to schools and essential amenities. Plus, with quick access to Highway 115, commuting is a breeze. This move-in-ready gem is the perfect blend of comfort, convenience, and charm. Don't miss your chance to make it yours!
Inclusions: Fridge, Stove, Dishwasher, Washer, Gas Dryer, All electrical light fixture, All window coverings, Shed, Garage door opener (no fob)
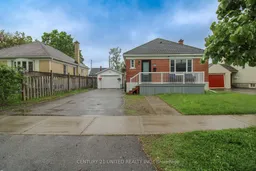 45
45

