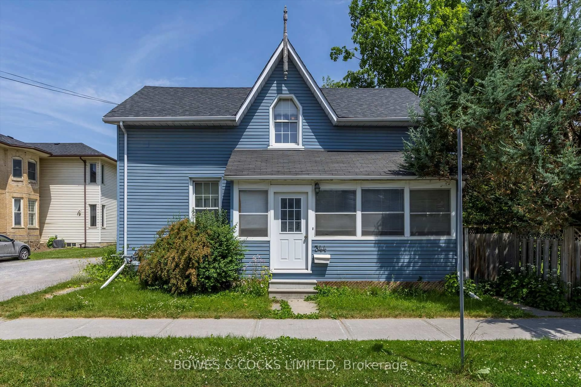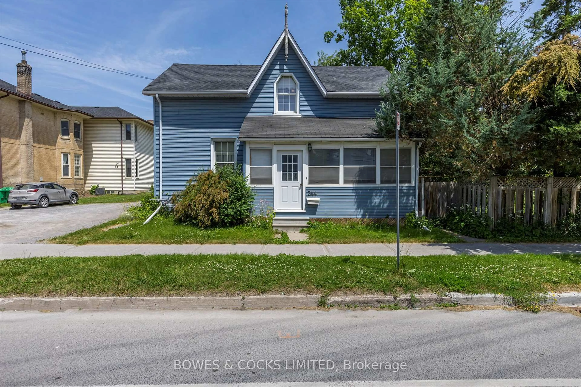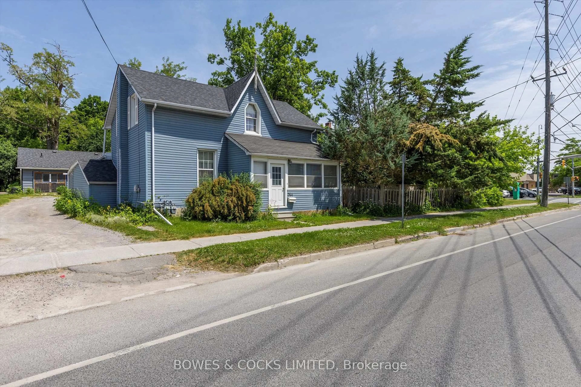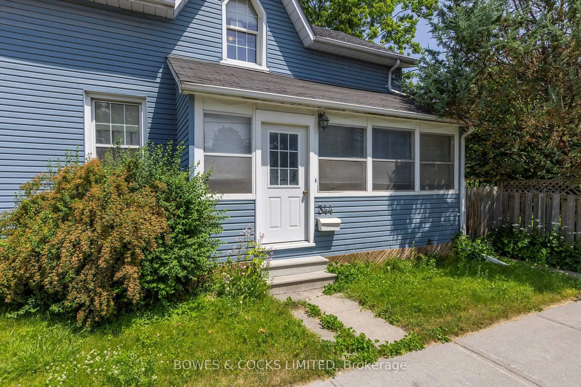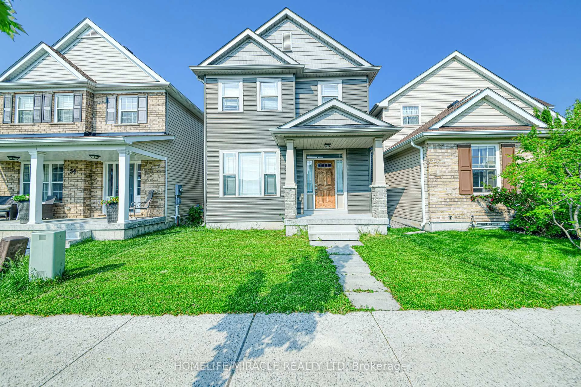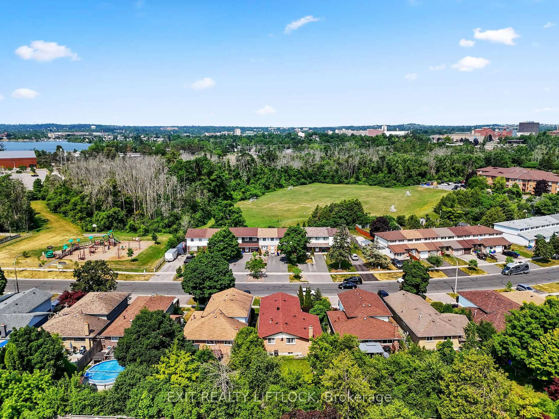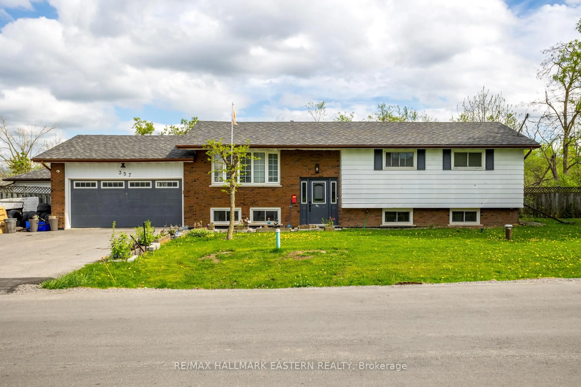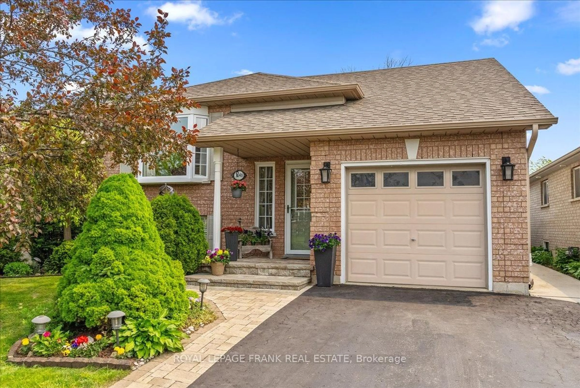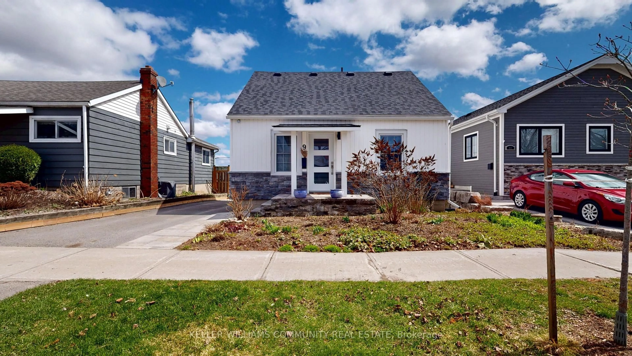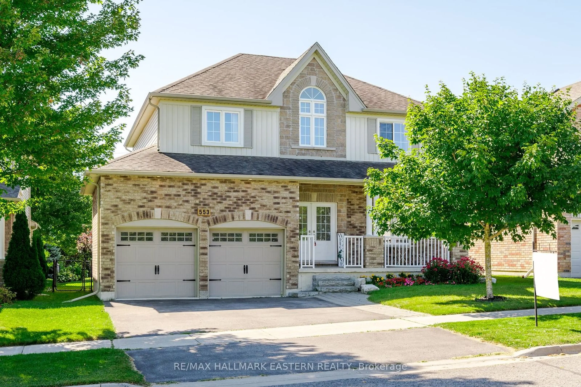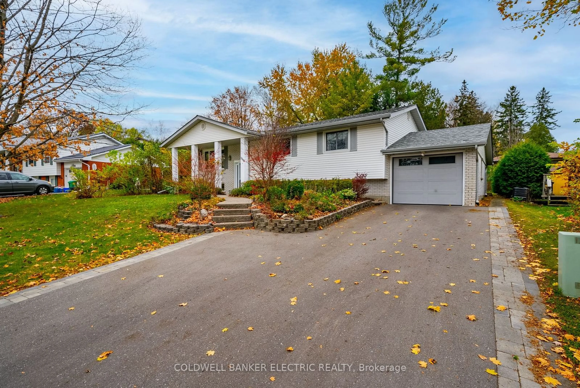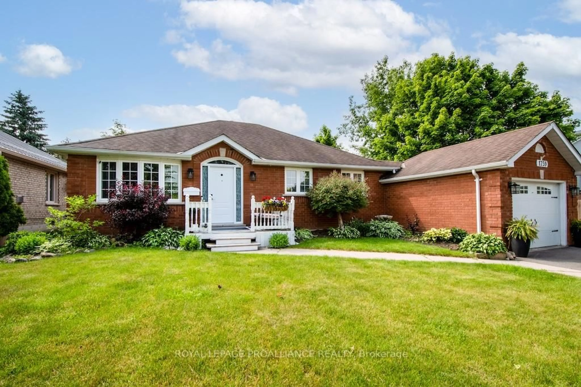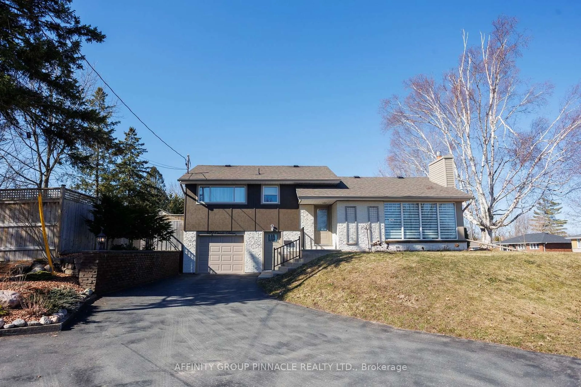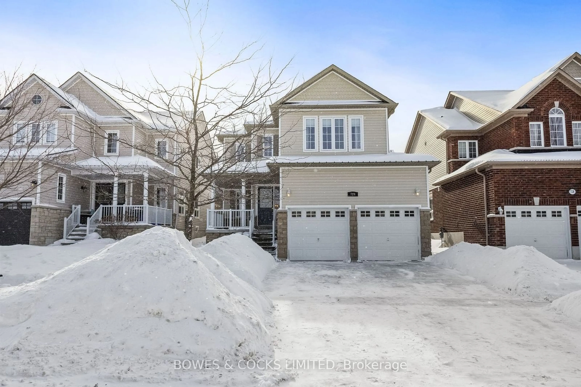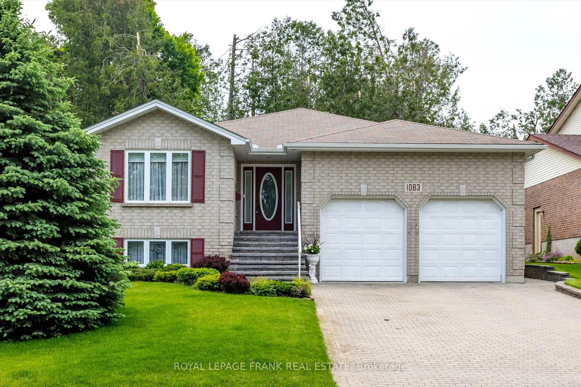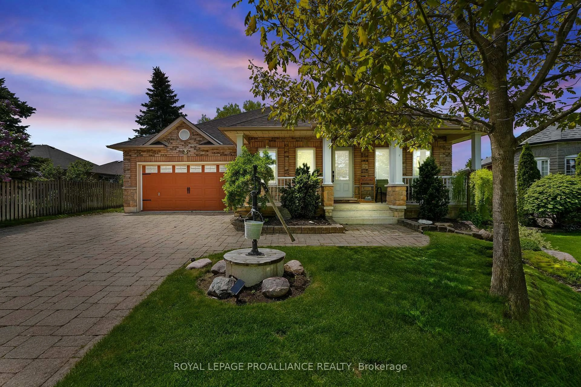344 McDonnel St, Peterborough, Ontario K9H 2X2
Contact us about this property
Highlights
Estimated valueThis is the price Wahi expects this property to sell for.
The calculation is powered by our Instant Home Value Estimate, which uses current market and property price trends to estimate your home’s value with a 90% accuracy rate.Not available
Price/Sqft$335/sqft
Monthly cost
Open Calculator
Description
Welcome to a truly unique piece of Peterborough's history! Located at McDonnel and Reid Street, this charming century home was proudly owned by John Tully from 1869 to 1890. Steeped in heritage and thoughtfully updated for modern living, this spacious home blends timeless character with contemporary comfort. Inside, you'll find four bedrooms, two on the upper level and two on the main floor offering versatility to suit your lifestyle. One main-floor bedroom could easily be transformed back into a formal dining or living room, depending on your needs. The primary bedroom features its own 3-piece ensuite, while the upper level also includes a convenient 2-piece bath and a second bathroom with a tub, shower, and sink. The newer eat-in kitchen is a standout with granite countertop island, showcasing stainless steel appliances and easy access to a cozy rec or living room just off the kitchen. Step outside from the kitchen to enjoy the private side deck and beautifully sized yard perfect for summer gatherings. The original unfinished basement is great for storage and has a workshop area. The property has plenty of additional storage with two detached sheds, and attached storage area. Adding to the homes appeal is a separate 1-bedroom suite at the rear of the property. Ideal for extended family or guests, the suite includes a spacious living room, full kitchen, and 3-piece bath. Space is steps away from becoming a legal suite. The unfinished attic space holds tons of potential for storage or living space. Set on an oversized lot with plenty of parking and a private yard, this home is a rare blend of old-world charm and modern updates in the heart of Peterborough.
Property Details
Interior
Features
Main Floor
Foyer
1.92 x 5.82Living
3.8 x 5.16Dining
4.61 x 2.95Kitchen
4.61 x 2.39Exterior
Features
Parking
Garage spaces -
Garage type -
Total parking spaces 4
Property History
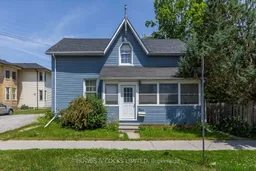 50
50
