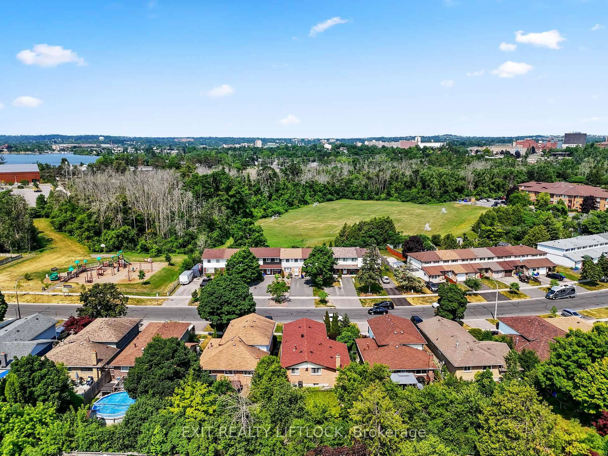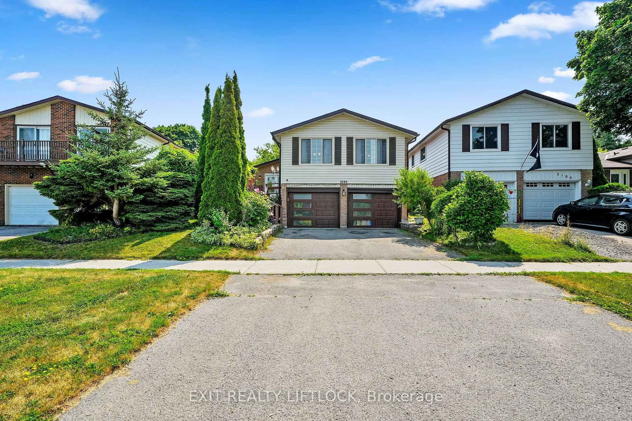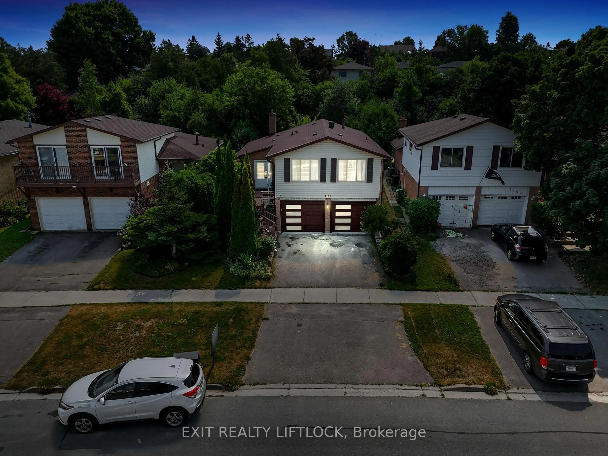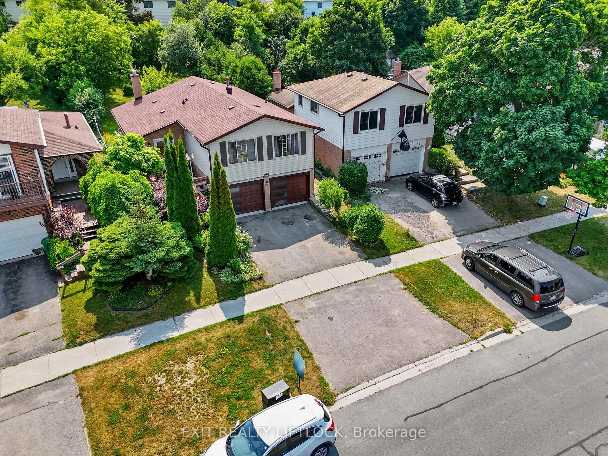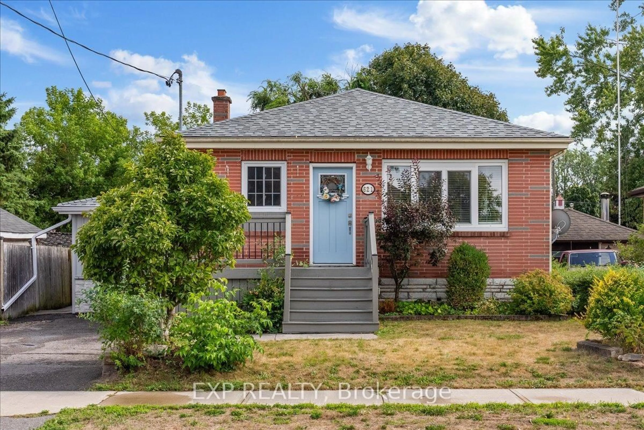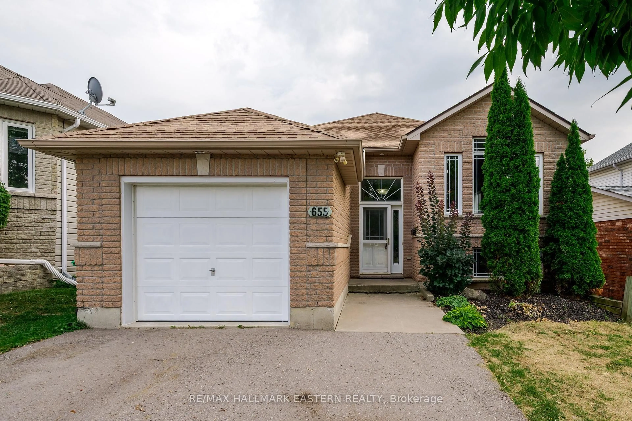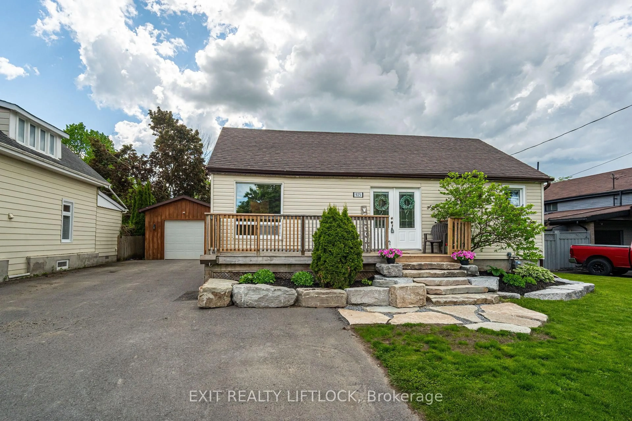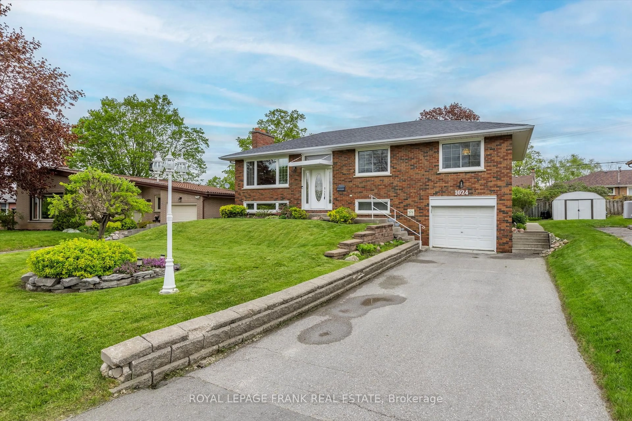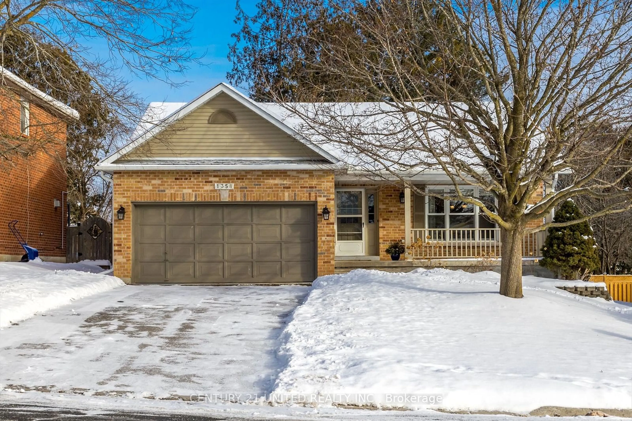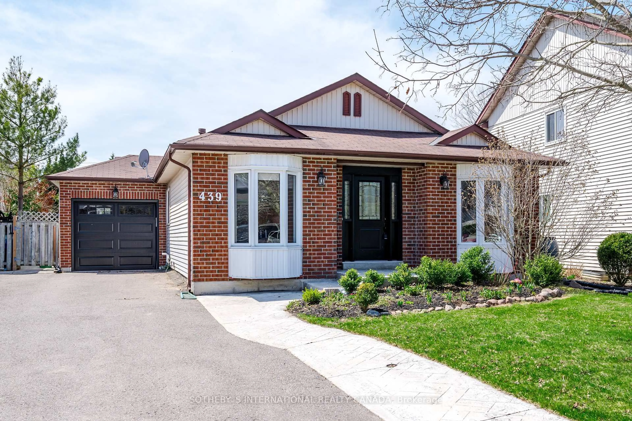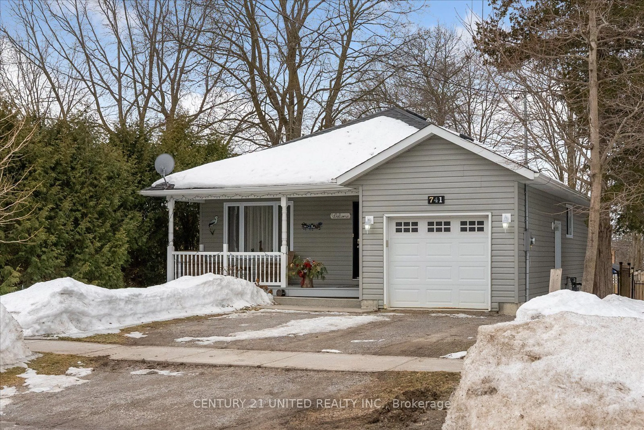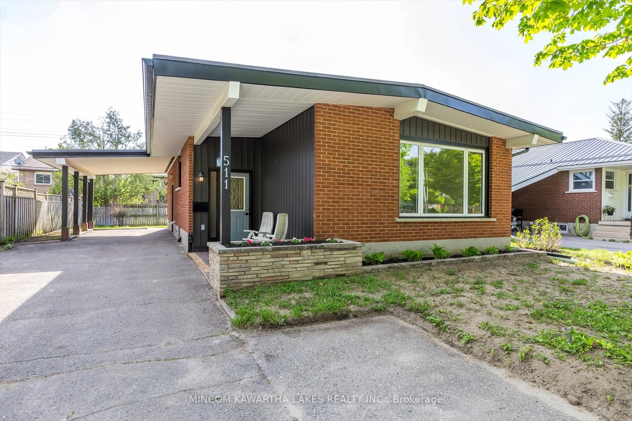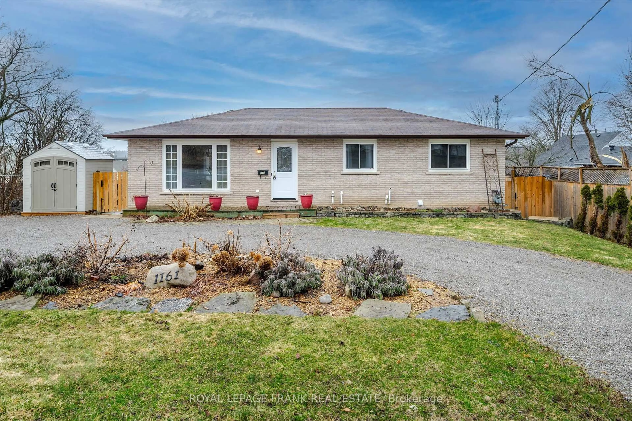2102 Walker Ave, Peterborough East, Ontario K9L 1S1
Contact us about this property
Highlights
Estimated valueThis is the price Wahi expects this property to sell for.
The calculation is powered by our Instant Home Value Estimate, which uses current market and property price trends to estimate your home’s value with a 90% accuracy rate.Not available
Price/Sqft$445/sqft
Monthly cost
Open Calculator
Description
Family-Friendly Raised Bungalow with In-Law Suite Potential. Welcome to this charming raised bungalow nestled in a family-oriented neighbourhood, offering space, comfort, and flexibility for your growing family. Step inside and you'll love the spacious, open concept main floor, featuring two separate family/living rooms-perfect for gathering together or giving everyone their own space to relax. The updated kitchen is ideal for busy family life, and the hardwood floors throughout the main floor add warmth and timeless appeal. This well-maintained home offers 3+2 bedrooms and 2 full bathrooms, giving you plenty of room for everyone. The attached double car garage offers convenience year-round and provides a separate entrance, making it the perfect setup for an in-law -ideal for extended family, guests, or older kids who want their own space and privacy. Enjoy peace of mind with thoughtful updates, including garage doors, roof, windows, and a basement egress window. Outside your door, you'll find everything a family needs: a playground, schools, the Canoe Museum, Beavermead Park with beach, and a dog park all close by. Commuters will appreciate the easy access to Highway 115, and being on a bus line makes getting around town simple and stress-free. Whether you're hosting holiday dinners, movie nights, or letting the kids spread out to play, this home's thoughtful layout, modern updates, and family-friendly location make everyday living easy and enjoyable. Don't miss your chance to plant roots in a wonderful neighbourhood where families thrive.
Property Details
Interior
Features
Lower Floor
Mudroom
2.13 x 1.78Walk-Out
5th Br
4.68 x 3.29Laundry
3.6 x 2.84Utility
1.82 x 1.73Exterior
Features
Parking
Garage spaces 2
Garage type Attached
Other parking spaces 4
Total parking spaces 6
Property History
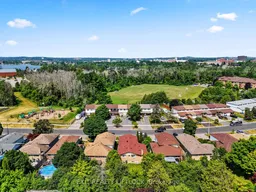 47
47
