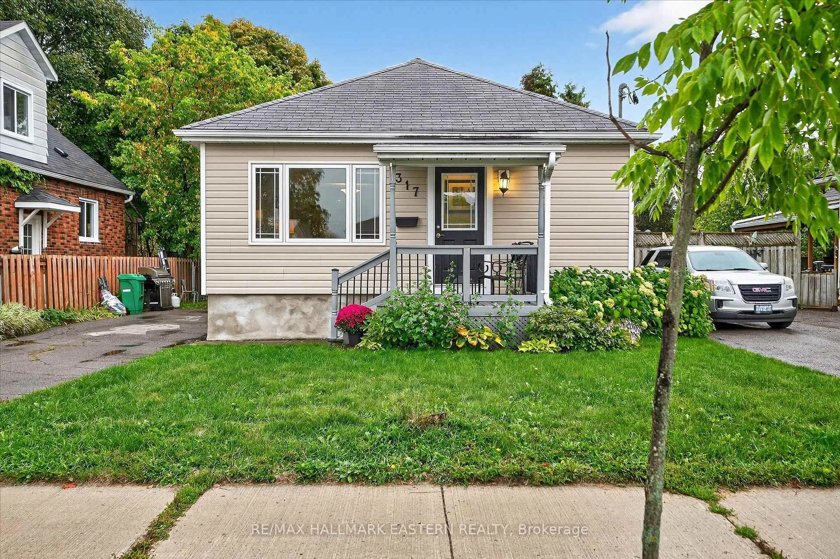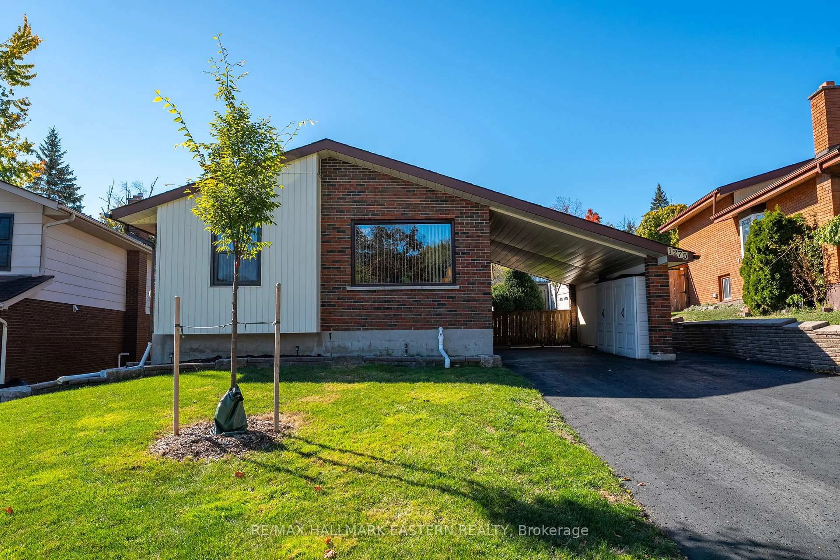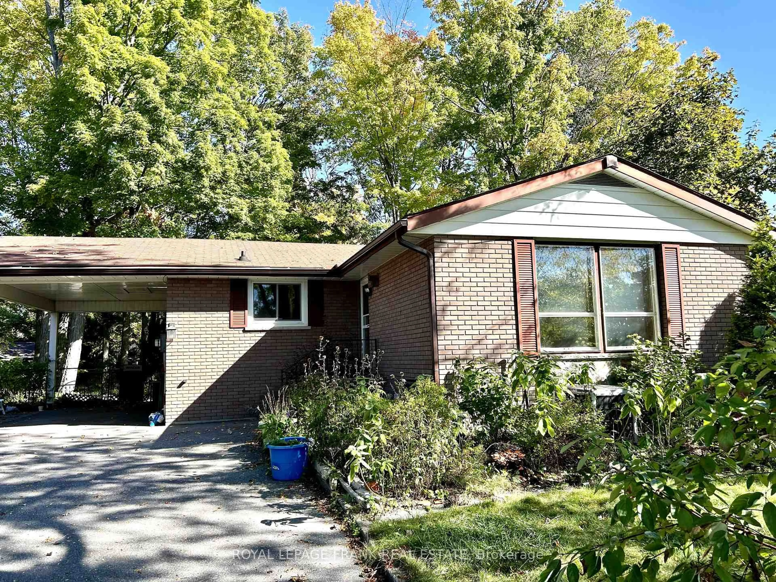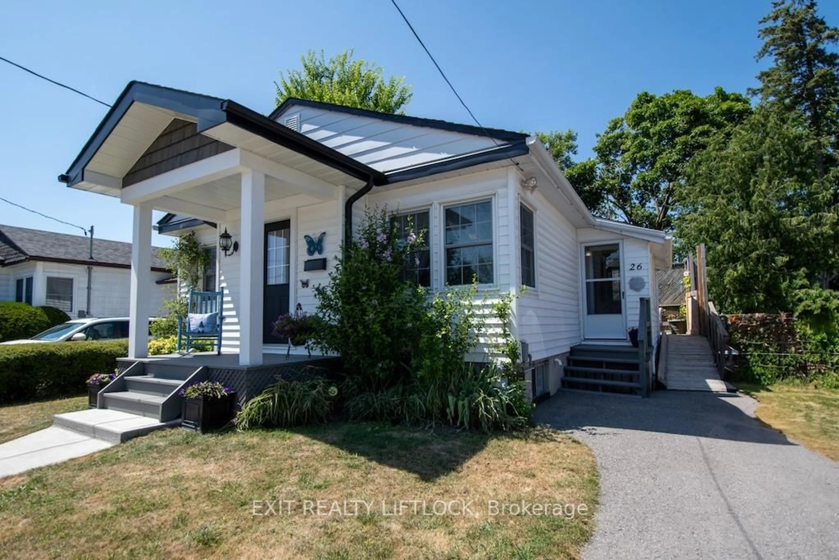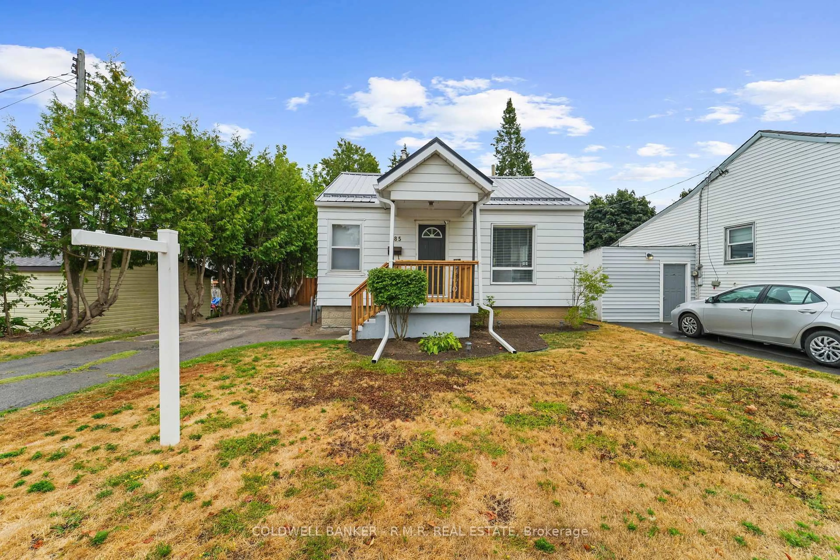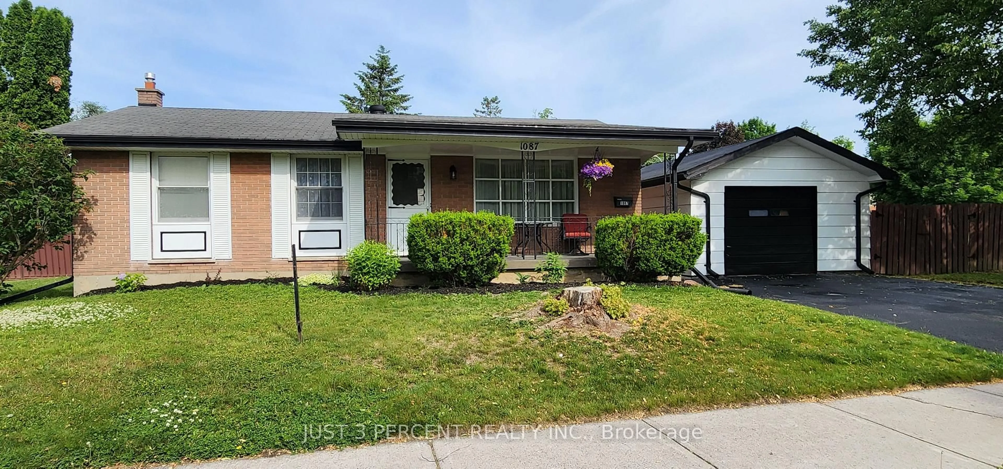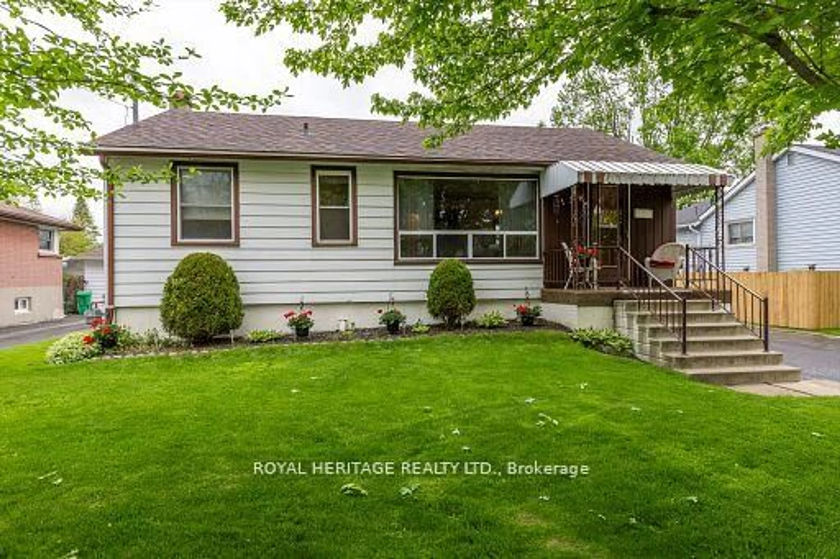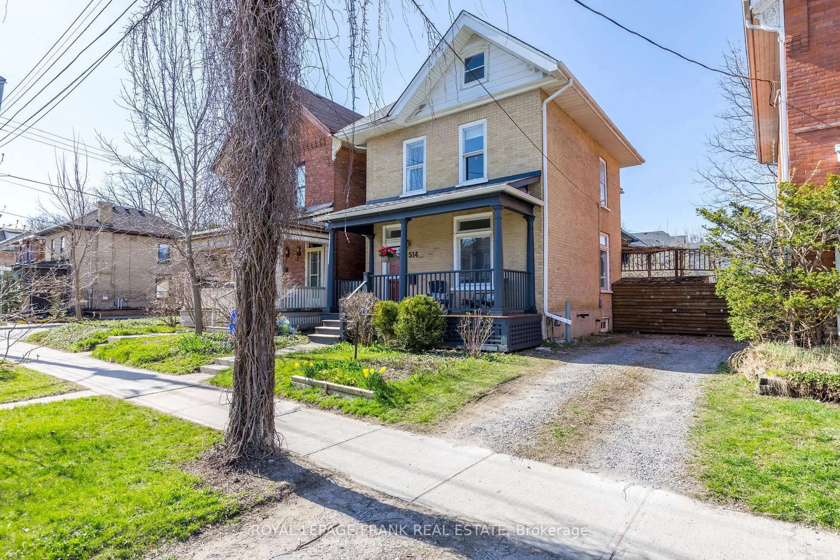I'm pleased to introduce you to 511 Robert Rd, a beautifully updated, 1071 sq ft. home situated in the desirable south end of Peterborough. Its convenient location offers quick access to highways 115, 35, and 407, as well as close proximity to a wide range of city amenities, including Costco, Peterborough Regional Health Centre (PRHC), excellent schools, and great shopping options. This home has been recently enhanced with numerous 2025 upgrades, including brand-new luxury vinyl plank flooring throughout, premium doors and trim, and a modern kitchen featuring shaker cabinets with soft-close doors and drawers. You'll also find a full set of new stainless steel appliances and ample cabinet space, including a practical coffee station. The 4-piece main bathroom has been completely updated with a good-sized vanity and a stylish tile tub surround. Additionally, all the windows have been updated for improved energy efficiency. The property also features a convenient side door entrance, which offers potential for a future in-law suite. The exterior basement walls have been insulated, providing added heating and cooling efficiency and a head start on finishing your dream basement. The wiring has been updated and has ESA approval, along with a 200 AMP service. For your peace of mind, the furnace and central air were both updated in 2015, and the soffit, fascia, eaves, and siding were recently completed in 2025.Outside, you'll appreciate the generous off-street parking with space for approximately six cars, as well as a great carport. Located on a quiet residential street, this home offers a peaceful setting, and immediate possession is available. Please feel free to reach out if you have any questions or would like to schedule a viewing.
Inclusions: Fridge, Stove, Dishwasher, Microwave Range, Washer & Dryer (AS-IS)
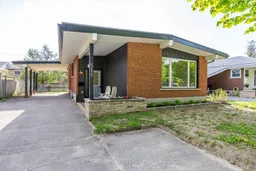 49
49

