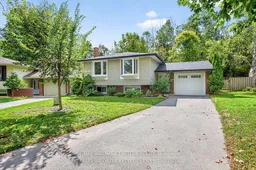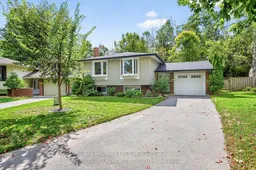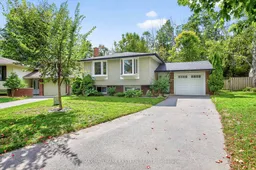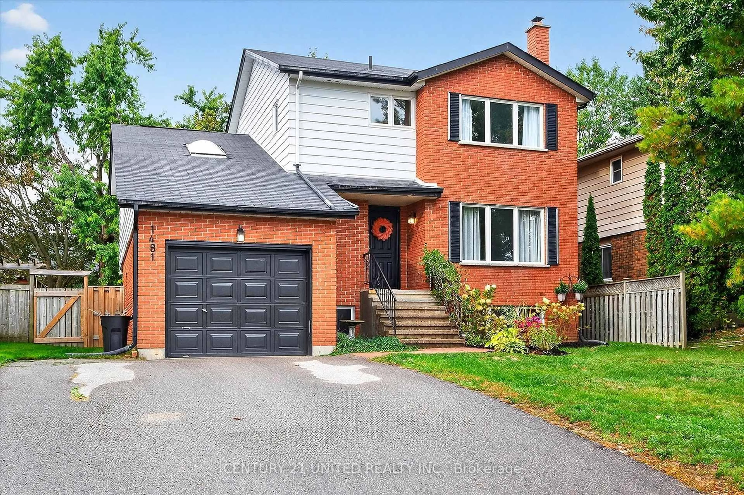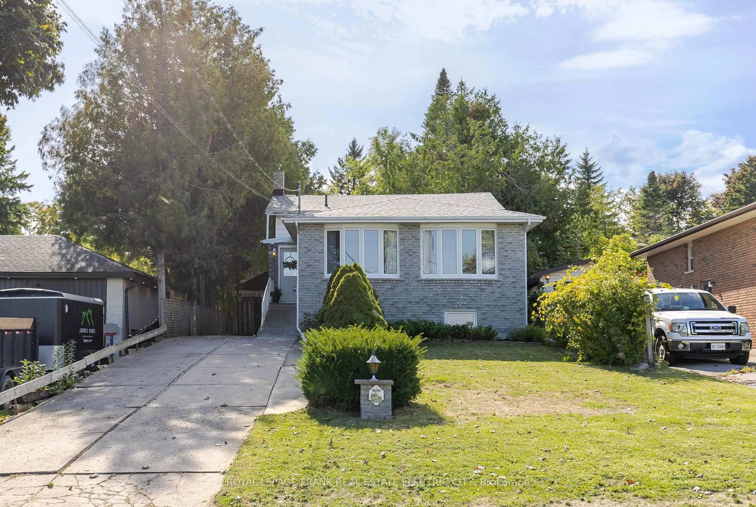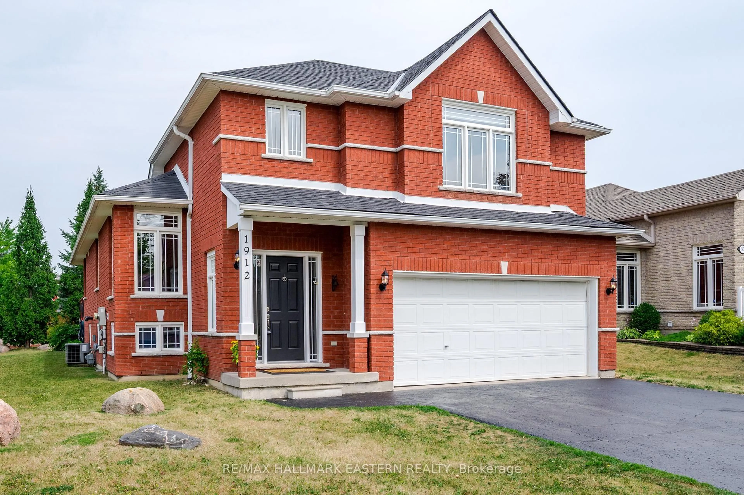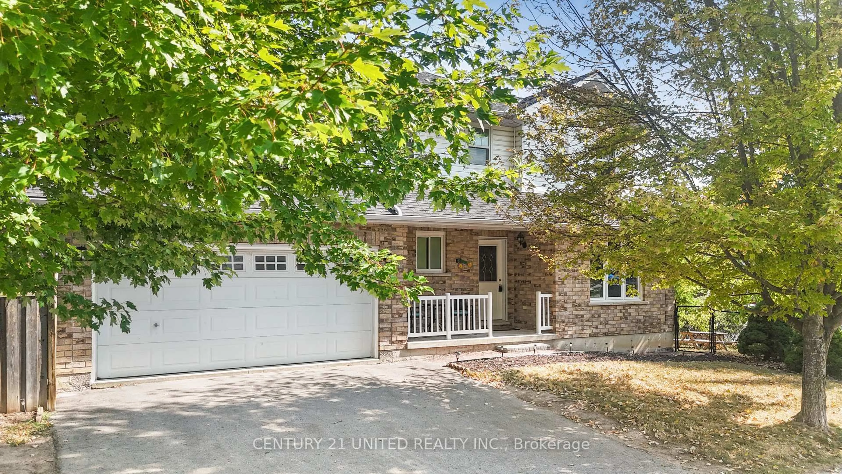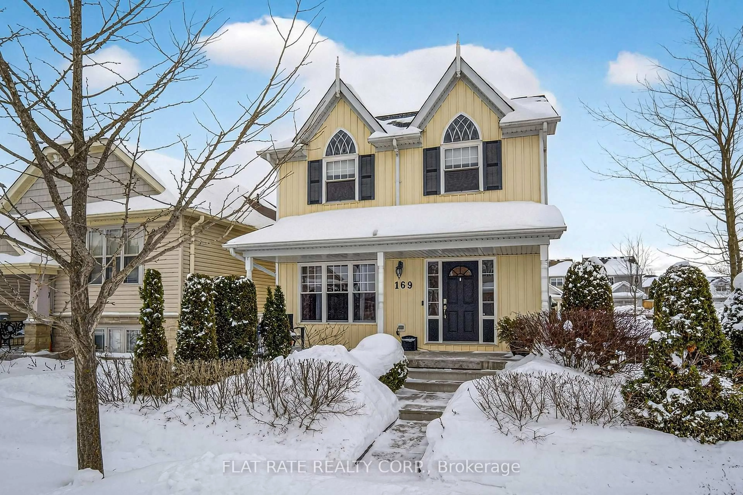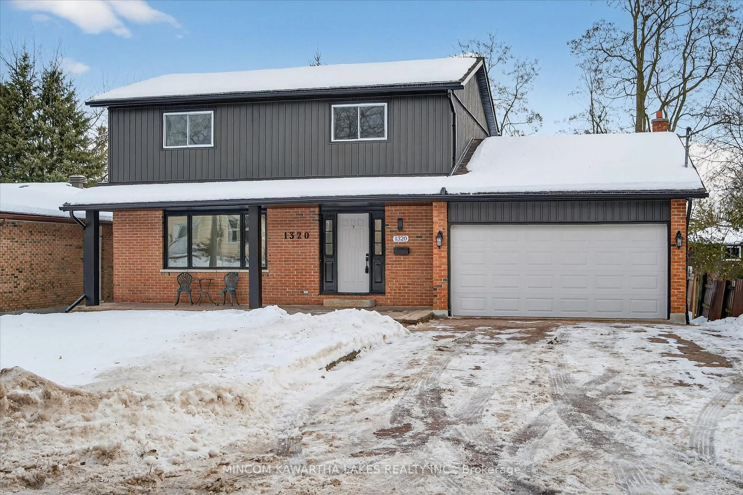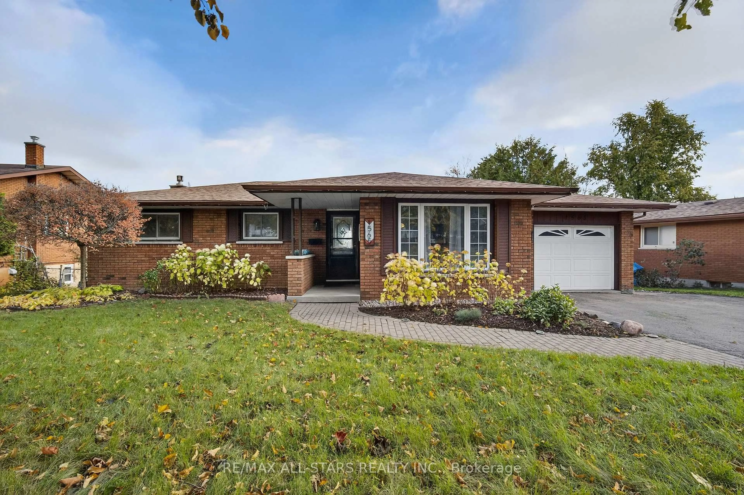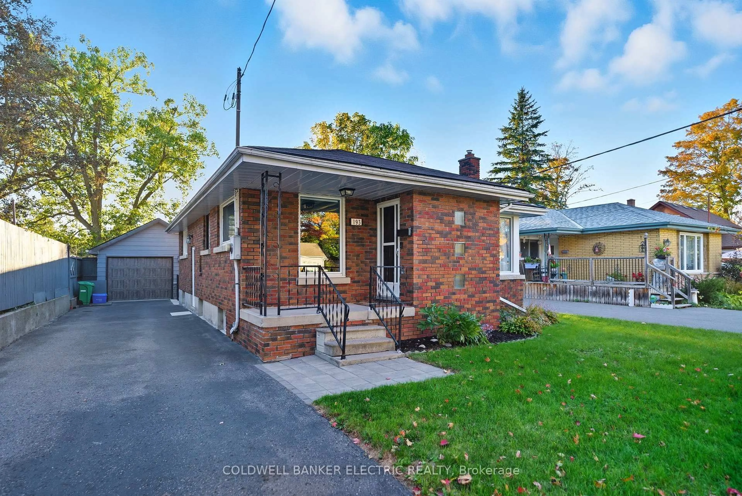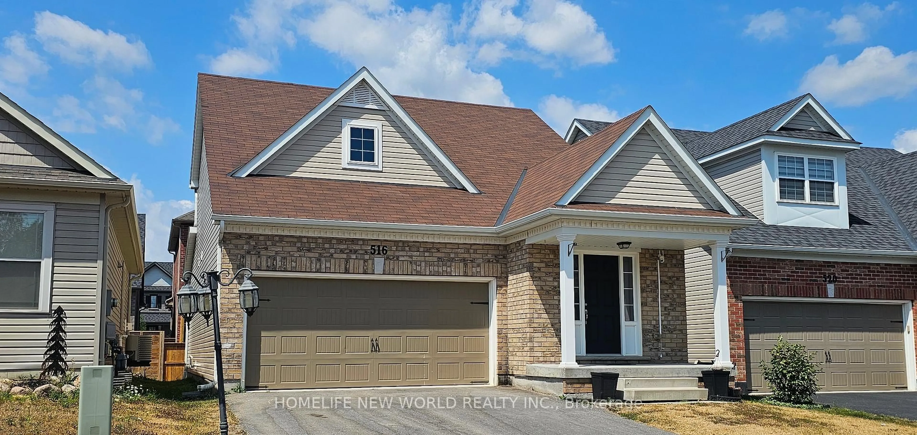Discover this beautifully renovated 3+1 bedroom raised bungalow tucked away on a quiet north-end cul-de-sac - a true hidden gem beloved by its residents. Easy access into Peterboroughs treasured Jacksons Park. Bright, stylish, and move-in ready, this home showcases a brand-new custom kitchen with a walkout to an expansive two-sided deck overlooking a serene natural backdrop - the perfect place to unwind or entertain. Freshly painted with new flooring and modern trim throughout, the main level offers a functional layout with three bedrooms and a full bath, living room is open concept to eating area and bright with a skylight and two picturesque Bay windows . The finished lower level adds exceptional versatility with a spacious family room, an oversized bedroom that could easily be divided into two, and a large workshop/storage area ideal for hobbies or future expansion. Outside, enjoy a private, fully fenced yard with mature perennial gardens, central air, inside access from the attached garage, and a welcoming front entry. A rare blend of comfort, style, and tranquility in one of Peterborough's most desirable neighborhoods.
Inclusions: Fridge, stove, washer, dryer tower, all appliances sold "as is" condition, some are almost new.
