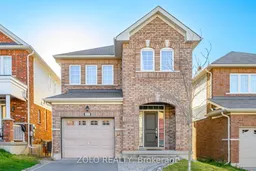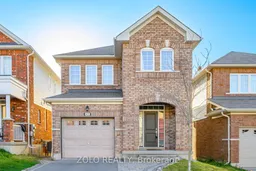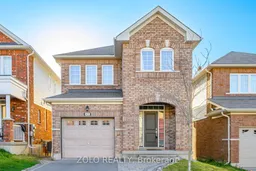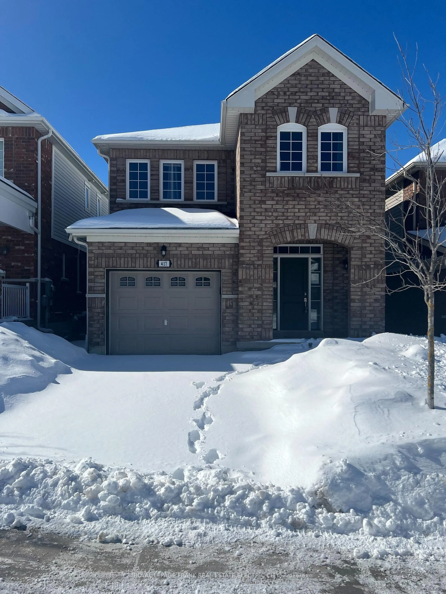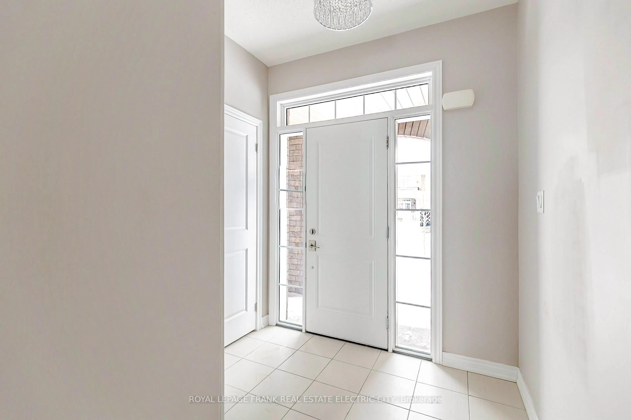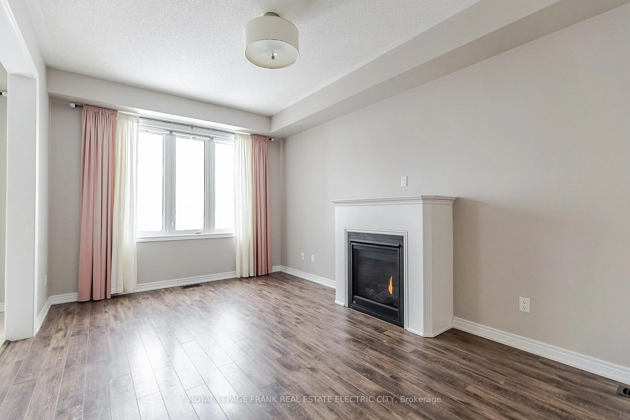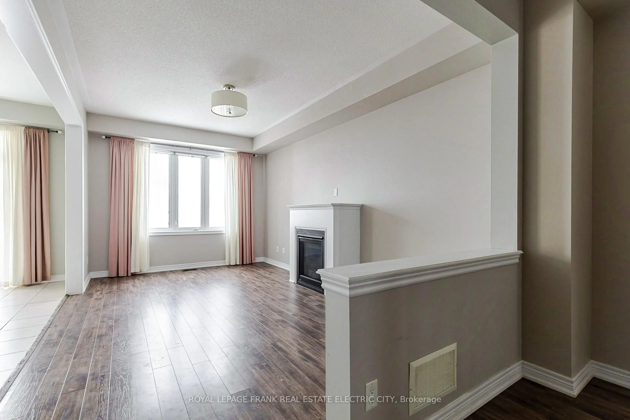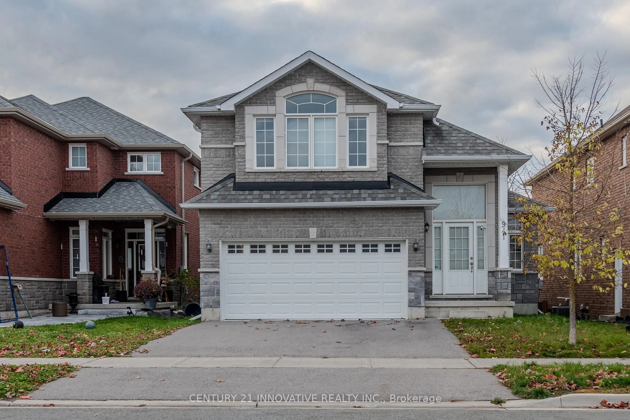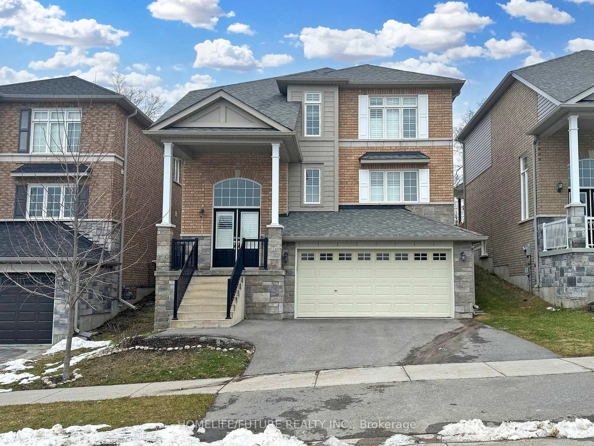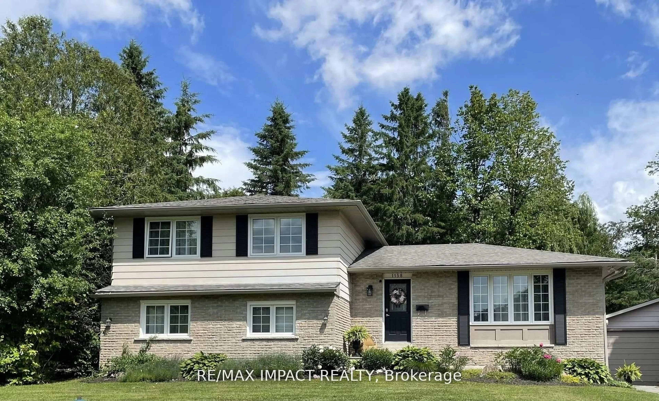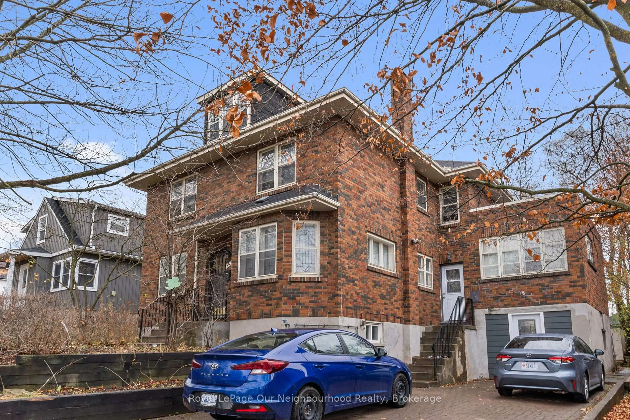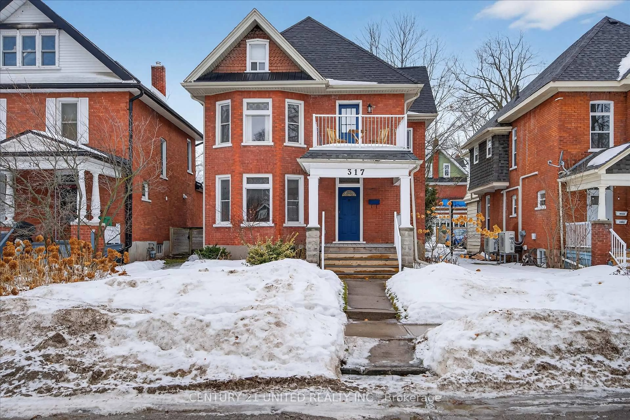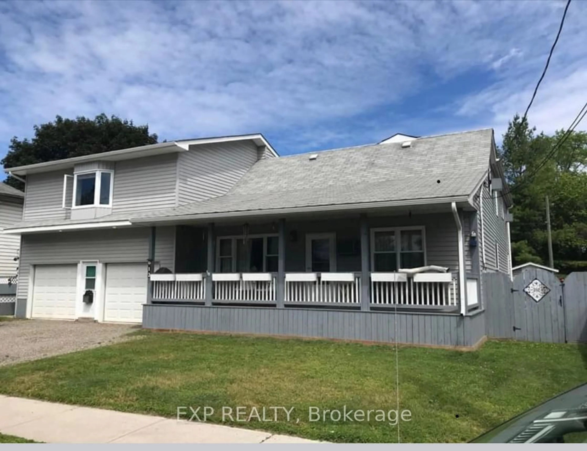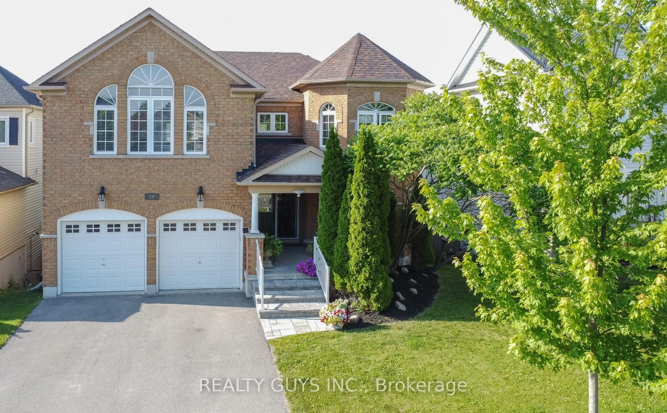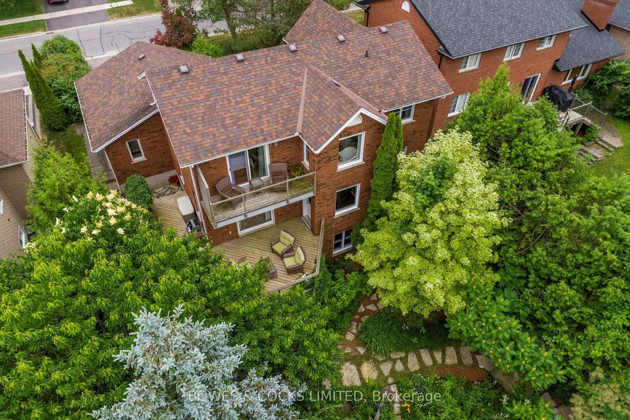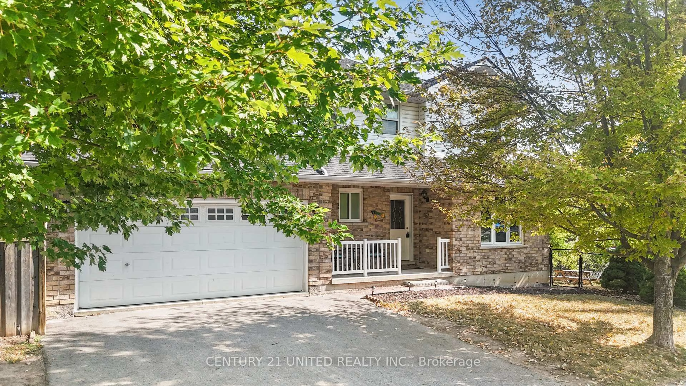417 Florence Dr, Peterborough, Ontario K9J 0H7
Contact us about this property
Highlights
Estimated valueThis is the price Wahi expects this property to sell for.
The calculation is powered by our Instant Home Value Estimate, which uses current market and property price trends to estimate your home’s value with a 90% accuracy rate.Not available
Price/Sqft$423/sqft
Monthly cost
Open Calculator
Description
Tucked into a desirable west end neighbourhood, this beautifully maintained home offers finished living space on all levels, including a well-appointed walkout basement, ideal for growing families or multigenerational living. The main floor welcomes you with a bright, open-concept layout designed for both everyday living and entertaining. A stylish kitchen features solid surface countertops, ample cabinetry, and seamless flow into the dining and living areas. The living room is anchored by a cozy gas fireplace, creating a warm and inviting atmosphere. From the dining area, step out to a private porch - the perfect setting for outdoor meals or quiet morning coffee. Upstairs, you'll find four spacious bedrooms, a full main bathroom, and the added convenience of an upper-level laundry room. The primary suite is a true retreat, offering a generous closet and a beautifully appointed ensuite complete with a relaxing soaker tub and separate walk-in shower. The fully finished lower level extends the home's functionality with a bright walkout basement featuring an additional bedroom and full bathroom - ideal for guests, teens, or extended family. A second laundry area adds flexibility and convenience. Additional highlights include an attached garage and a fenced backyard, providing both practicality and privacy. Thoughtfully cared for and move-in ready, this west end home combines comfort, space, and versatility in a fantastic location.
Upcoming Open House
Property Details
Interior
Features
Main Floor
Breakfast
2.84 x 3.19Dining
5.19 x 3.23Kitchen
3.04 x 3.19Family
3.73 x 6.58Exterior
Features
Parking
Garage spaces 1
Garage type Attached
Other parking spaces 2
Total parking spaces 3
Property History
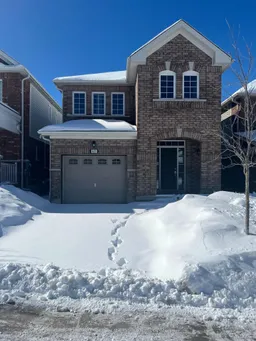 50
50