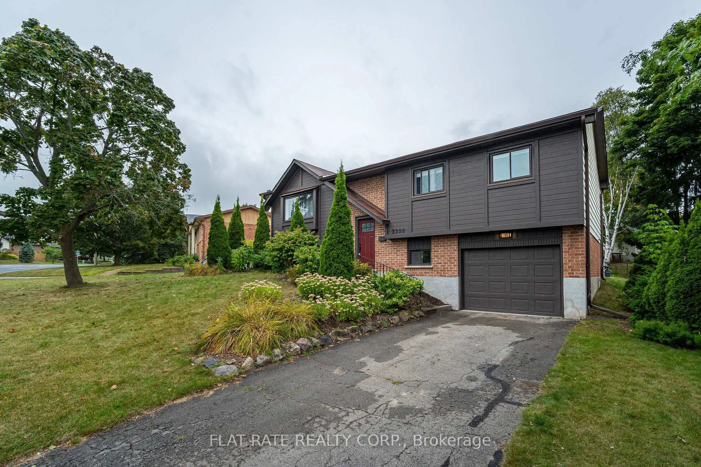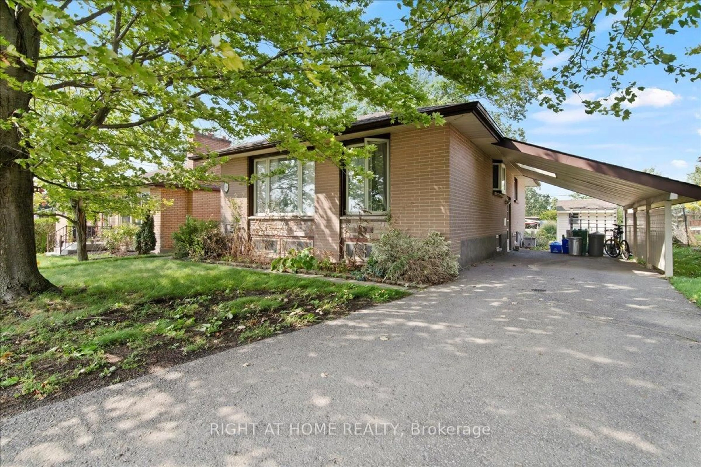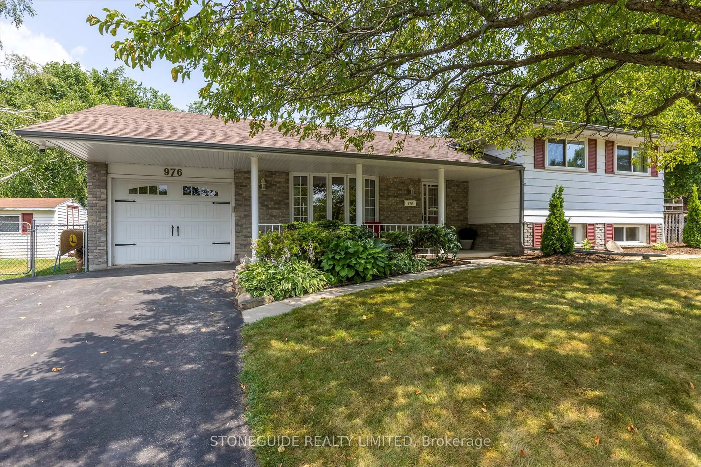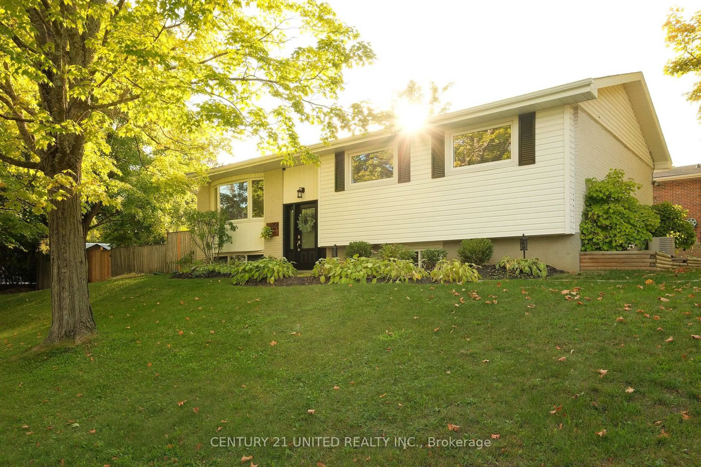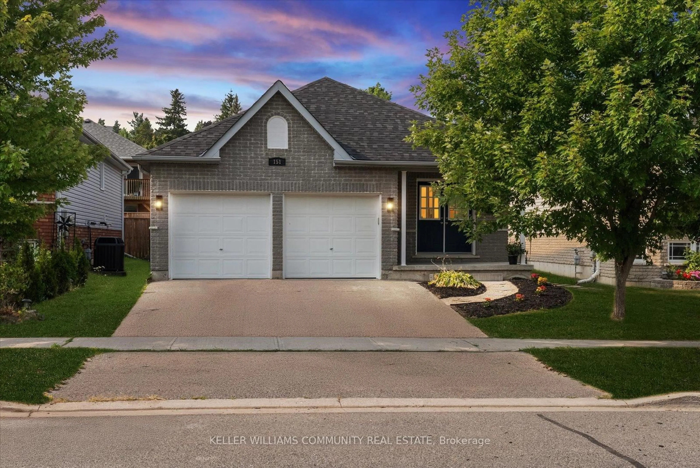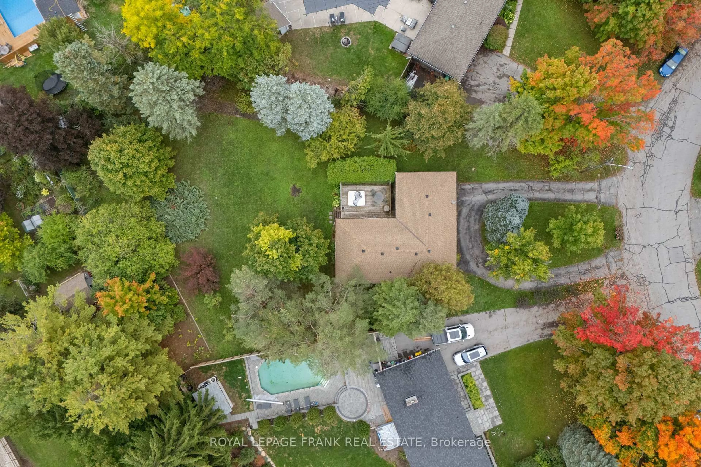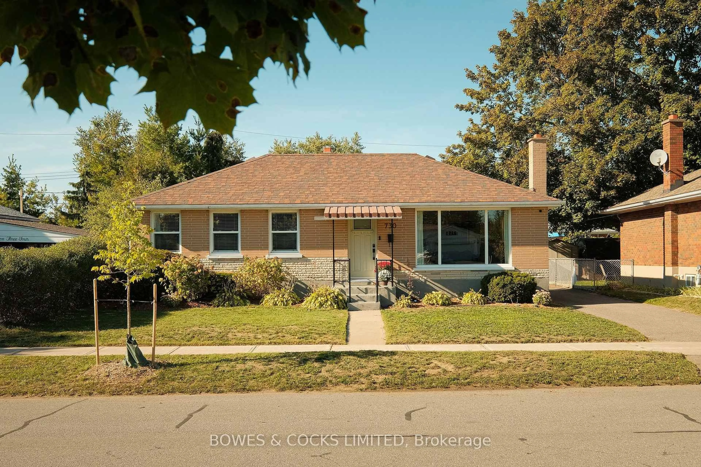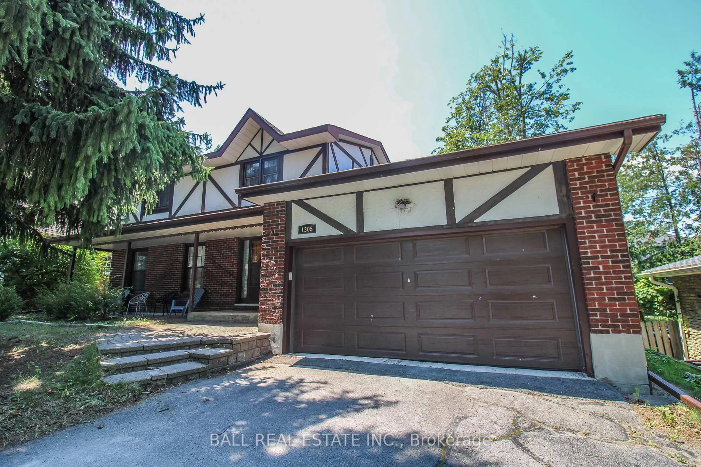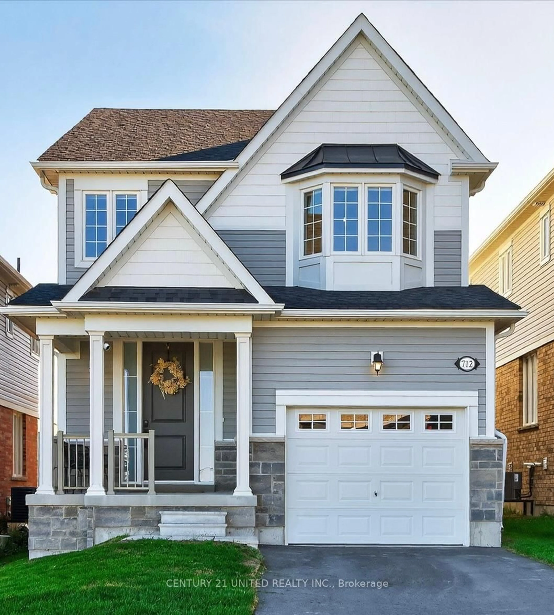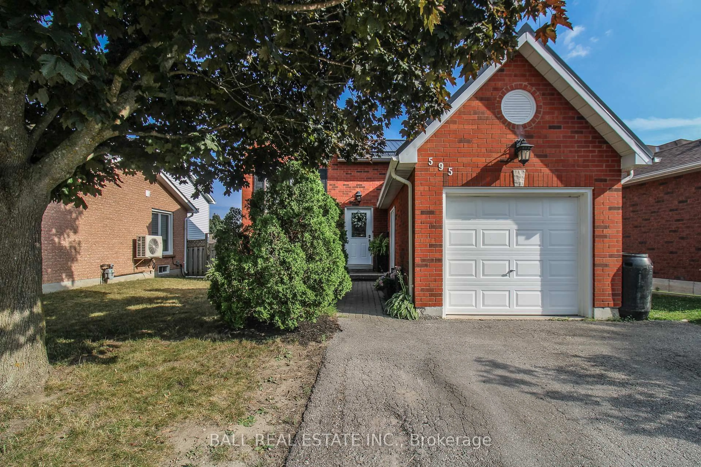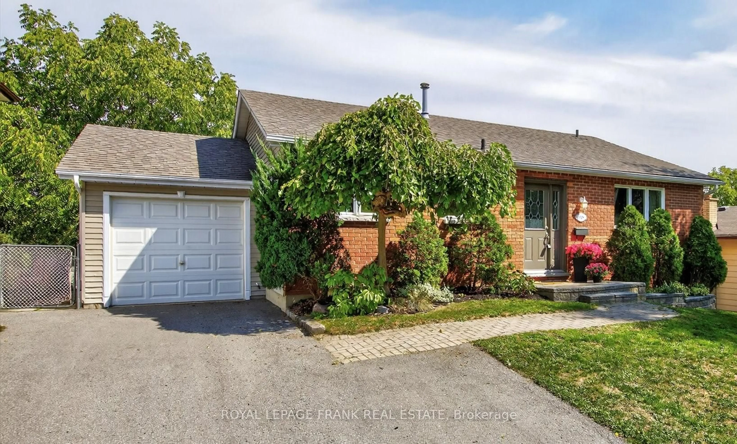Welcome to this well-maintained, all-brick bungalow nestled in a convenient south-end neighbourhood just minutes to Highway 115 for easy commuting and close to schools, parks, and everyday essentials. The main floor offers two generously sized bedrooms, including a spacious primary retreat with a walk-in closet and direct access to the back deck. The combined living and dining room features a large picture window that fills the space with natural light, while the eat-in kitchen boasts stainless steel appliances, ample cupboard space, and a second walkout to the backyard deck perfect for morning coffee or evening BBQs. The finished lower level adds incredible value with two additional bedrooms, a bright and welcoming rec room, a second 4-piece bathroom, and a handy kitchenette ideal for extended family, guests, or potential shared living. There's also a laundry area and tons of storage space .Complete with a single-car garage and a tidy, fenced backyard, this home is perfect for families, downsizers, or multi-generational living. It may not be flashy, but its full of comfort, flexibility, and room to grow.
Inclusions: Refrigerator (2) Stove (2) Dishwasher, B/I Microwave, Washer, Dryer. (All appliances as is condition)
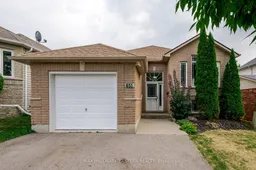 49
49

